Idées déco de salles de bain avec un bain bouillonnant et carrelage mural
Trier par :
Budget
Trier par:Populaires du jour
61 - 80 sur 3 974 photos
1 sur 3
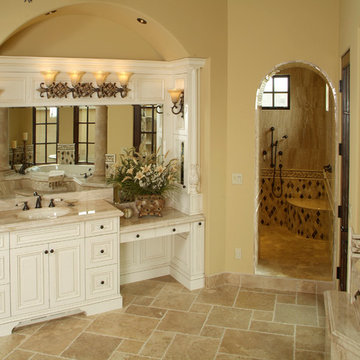
Dougal
Aménagement d'une grande salle de bain principale méditerranéenne avec un bain bouillonnant, WC à poser, des carreaux de céramique, un mur beige, un sol en carrelage de céramique, un lavabo encastré et un plan de toilette en marbre.
Aménagement d'une grande salle de bain principale méditerranéenne avec un bain bouillonnant, WC à poser, des carreaux de céramique, un mur beige, un sol en carrelage de céramique, un lavabo encastré et un plan de toilette en marbre.
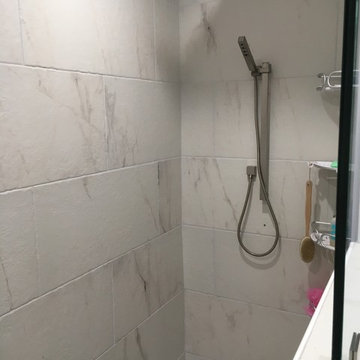
All Tile master Bath Shower
Aménagement d'une très grande salle de bain principale contemporaine avec un placard à porte plane, des portes de placard blanches, un bain bouillonnant, une douche à l'italienne, un bidet, un carrelage blanc, des carreaux de céramique, un mur multicolore, un sol en carrelage de céramique, un lavabo encastré, un plan de toilette en quartz, un sol multicolore, aucune cabine et un plan de toilette blanc.
Aménagement d'une très grande salle de bain principale contemporaine avec un placard à porte plane, des portes de placard blanches, un bain bouillonnant, une douche à l'italienne, un bidet, un carrelage blanc, des carreaux de céramique, un mur multicolore, un sol en carrelage de céramique, un lavabo encastré, un plan de toilette en quartz, un sol multicolore, aucune cabine et un plan de toilette blanc.
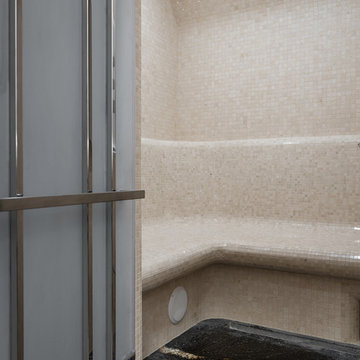
Хамам, совмещенный с душем.
На полу - плита из итальянского гранита.
Дверь - на заказ.
Материал отделки стен и лавок - мраморная мозаика.
Освещение : светодиодная лента под лавкой, "звездное небо", светодиодные лампы.
Аромотерапия.
Архитекторы:
Дарья Кроткова и Елена Сухинина
Фото:
Михаил Лоскутов
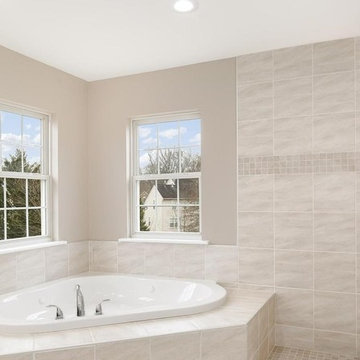
Bathroom remodeling in Bowie, MD.
Inspiration pour une grande salle de bain principale traditionnelle avec un placard en trompe-l'oeil, des portes de placard marrons, un bain bouillonnant, une douche ouverte, WC séparés, un carrelage beige, des carreaux de porcelaine, un mur gris, un sol en carrelage de porcelaine, un lavabo encastré, un plan de toilette en quartz, un sol beige, aucune cabine et un plan de toilette marron.
Inspiration pour une grande salle de bain principale traditionnelle avec un placard en trompe-l'oeil, des portes de placard marrons, un bain bouillonnant, une douche ouverte, WC séparés, un carrelage beige, des carreaux de porcelaine, un mur gris, un sol en carrelage de porcelaine, un lavabo encastré, un plan de toilette en quartz, un sol beige, aucune cabine et un plan de toilette marron.
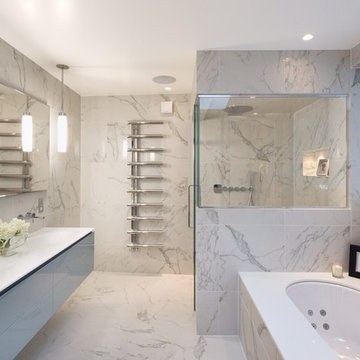
joaz
Aménagement d'une salle de bain principale contemporaine avec un lavabo suspendu, un placard à porte plane, un bain bouillonnant et du carrelage en marbre.
Aménagement d'une salle de bain principale contemporaine avec un lavabo suspendu, un placard à porte plane, un bain bouillonnant et du carrelage en marbre.
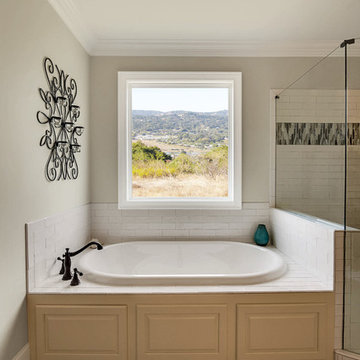
Infinity from Marvin replacement Picture window with Stone White interior and white trim.
Inspiration pour une salle de bain principale design avec un bain bouillonnant, un carrelage beige, un carrelage de pierre, un mur gris, un sol en carrelage de céramique, un plan de toilette en marbre, un sol beige et un plan de toilette beige.
Inspiration pour une salle de bain principale design avec un bain bouillonnant, un carrelage beige, un carrelage de pierre, un mur gris, un sol en carrelage de céramique, un plan de toilette en marbre, un sol beige et un plan de toilette beige.
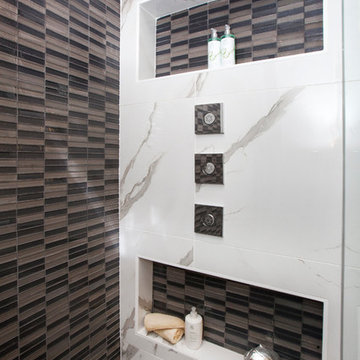
When luxury meets creativity.
Another spectacular white bathroom remodel designed and remodeled by Joseph & Berry Remodel | Design Build. This beautiful modern Carrara marble bathroom, Graff stainless steel hardware, custom made vanities, massage sprayer, hut tub, towel heater, wood tub stage and custom wood shelves.

The large guest bathroom resulted from combining two smaller spaces. This room services both guest bedrooms. As for the master bathroom, hand-cut glass mosaic tiles were used to create a mural inspired by tropical flora and fauna. An antique Chinese box is echoed by the vanity’s lacquered chair. A gold-leafed glass vessel ties in the deeper shades of the mosaic tiles.
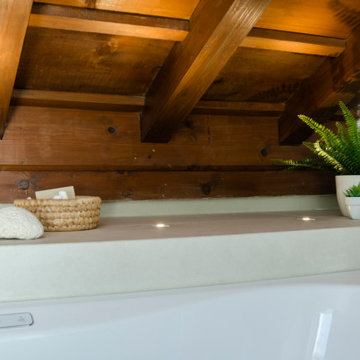
Molti vincoli strutturali, ma non ci siamo arresi :-))
Bagno completo con inserimento vasca idromassaggio
Rifacimento bagno totale, rivestimenti orizzontali, impianti sanitario e illuminazione, serramenti.
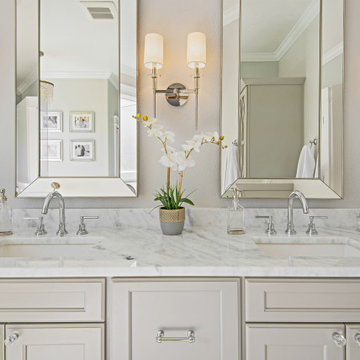
Take a look at the latest home renovation that we had the pleasure of performing for a client in Trinity. This was a full master bathroom remodel, guest bathroom remodel, and a laundry room. The existing bathroom and laundry room were the typical early 2000’s era décor that you would expect in the area. The client came to us with a list of things that they wanted to accomplish in the various spaces. The master bathroom features new cabinetry with custom elements provided by Palm Harbor Cabinets. A free standing bathtub. New frameless glass shower. Custom tile that was provided by Pro Source Port Richey. New lighting and wainscoting finish off the look. In the master bathroom, we took the same steps and updated all of the tile, cabinetry, lighting, and trim as well. The laundry room was finished off with new cabinets, shelving, and custom tile work to give the space a dramatic feel.
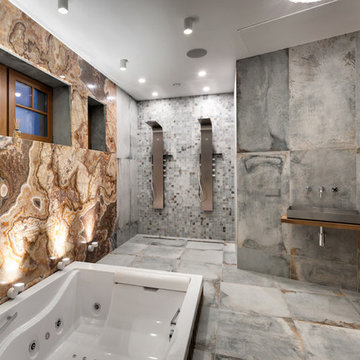
Автор проекта: Наталья Кочегарова
Cette photo montre une très grande salle de bain tendance avec un bain bouillonnant, un carrelage multicolore, des dalles de pierre, un mur multicolore, un sol en carrelage de porcelaine, un sol gris, aucune cabine, une douche double, une vasque, un plan de toilette en bois et un plan de toilette marron.
Cette photo montre une très grande salle de bain tendance avec un bain bouillonnant, un carrelage multicolore, des dalles de pierre, un mur multicolore, un sol en carrelage de porcelaine, un sol gris, aucune cabine, une douche double, une vasque, un plan de toilette en bois et un plan de toilette marron.
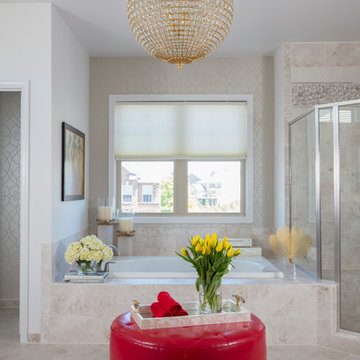
Sensual master suite with textured neutrals and red accents. Comfortable sitting area. Television cabinet at the end of the bed has 360 degree capabilities. The TV is able to be watched from bed, the sectional, and even the bathtub! Textured, shimmering wallpaper on the wall behind the bed and ceiling that enable the room to simply glow. Dramatic lighting finishes the room and graciously illuminates. Bathroom continues the story. Here tile adds to the texture and pattern of the neutral backdrop.
Photo: Geoffrey Hodgdon
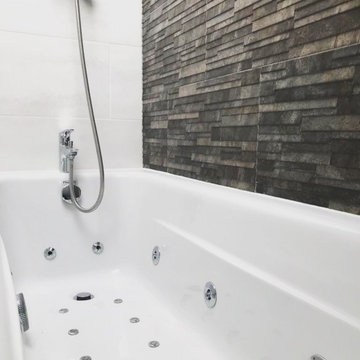
Smaller Spaces doesn't equate to lack of luxury! Our client wanted a relaxing space to view the stars and enjoy the Jets of a jacuzzi bath. With the slanting ceiling space was tight but we achieve this bright and modern look.
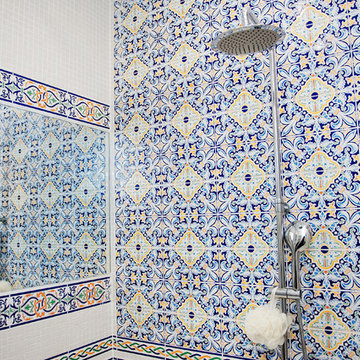
Réalisation d'une salle de bain principale design de taille moyenne avec un placard sans porte, un bain bouillonnant, un combiné douche/baignoire, WC suspendus, un carrelage multicolore, des carreaux de céramique, un mur blanc, un sol en carrelage de céramique, une vasque, un plan de toilette en carrelage, un sol bleu, une cabine de douche avec un rideau et un plan de toilette blanc.
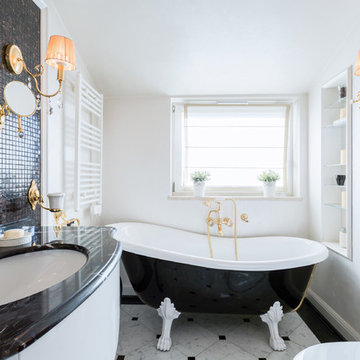
Based in New York, with over 50 years in the industry our business is built on a foundation of steadfast commitment to client satisfaction.
Aménagement d'une petite salle de bain principale classique avec un placard sans porte, des portes de placard noires, un bain bouillonnant, une douche double, WC séparés, un carrelage noir, des carreaux de porcelaine, un mur blanc, un sol en carrelage de porcelaine, une vasque, un plan de toilette en carrelage, un sol blanc et une cabine de douche à porte battante.
Aménagement d'une petite salle de bain principale classique avec un placard sans porte, des portes de placard noires, un bain bouillonnant, une douche double, WC séparés, un carrelage noir, des carreaux de porcelaine, un mur blanc, un sol en carrelage de porcelaine, une vasque, un plan de toilette en carrelage, un sol blanc et une cabine de douche à porte battante.
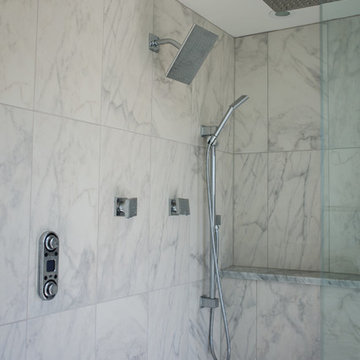
Inspiration pour une salle de bain principale design de taille moyenne avec un bain bouillonnant, un espace douche bain, un carrelage blanc, du carrelage en marbre, un mur blanc, un sol en carrelage de porcelaine, un sol blanc, une cabine de douche à porte battante et un banc de douche.
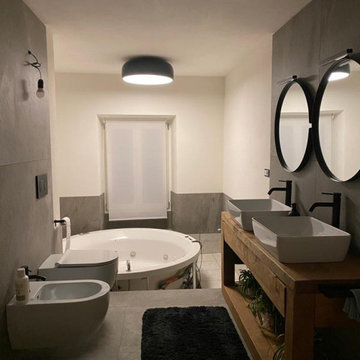
Idée de décoration pour une grande salle de bain principale design avec des portes de placard marrons, un bain bouillonnant, WC suspendus, un carrelage gris, des carreaux de porcelaine, un mur blanc, un sol en carrelage de porcelaine, une vasque, un plan de toilette en bois, un sol gris, un plan de toilette marron, meuble double vasque et meuble-lavabo sur pied.
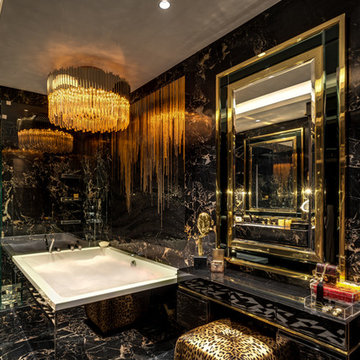
This 2,500 sq. ft luxury apartment in Mumbai has been created using timeless & global style. The design of the apartment's interiors utilizes elements from across the world & is a reflection of the client’s lifestyle.
The public & private zones of the residence use distinct colour &materials that define each space.The living area exhibits amodernstyle with its blush & light grey charcoal velvet sofas, statement wallpaper& an exclusive mauve ostrich feather floor lamp.The bar section is the focal feature of the living area with its 10 ft long counter & an aquarium right beneath. This section is the heart of the home in which the family spends a lot of time. The living area opens into the kitchen section which is a vision in gold with its surfaces being covered in gold mosaic work.The concealed media room utilizes a monochrome flooring with a custom blue wallpaper & a golden centre table.
The private sections of the residence stay true to the preferences of its owners. The master bedroom displays a warmambiance with its wooden flooring & a designer bed back installation. The daughter's bedroom has feminine design elements like the rose wallpaper bed back, a motorized round bed & an overall pink and white colour scheme.
This home blends comfort & aesthetics to result in a space that is unique & inviting.
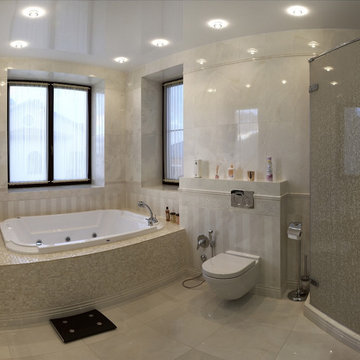
Хозяйская ванна выполнена в светлых тонах, стеклянные фасады и большое зеркало создают ощущение стерильной чистоты. Настенная плитка под мрамор элегантно сочетается с мелкой мозаикой, декорирующей ванну. Окна в ванной визуально расширяет помещение и делает комнату ещё более светлой.
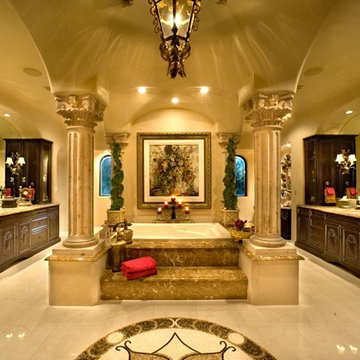
Custom luxury villa by Fratantoni Luxury Estates.
Follow us on Facebook, Twitter, Pinterest and Instagram for more inspiring photos!
Cette photo montre une très grande salle de bain principale méditerranéenne en bois foncé avec un bain bouillonnant, un carrelage beige, un mur beige, un sol en carrelage de céramique, un placard en trompe-l'oeil, une douche double, WC à poser, des dalles de pierre, un lavabo intégré et un plan de toilette en granite.
Cette photo montre une très grande salle de bain principale méditerranéenne en bois foncé avec un bain bouillonnant, un carrelage beige, un mur beige, un sol en carrelage de céramique, un placard en trompe-l'oeil, une douche double, WC à poser, des dalles de pierre, un lavabo intégré et un plan de toilette en granite.
Idées déco de salles de bain avec un bain bouillonnant et carrelage mural
4