Idées déco de salles de bain avec un bain bouillonnant et un carrelage beige
Trier par :
Budget
Trier par:Populaires du jour
121 - 140 sur 1 597 photos
1 sur 3
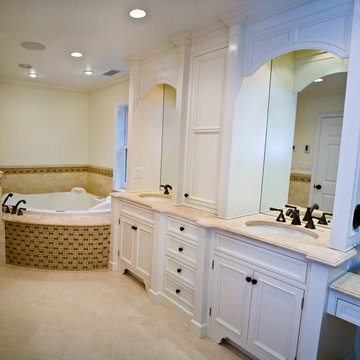
Idée de décoration pour une grande salle de bain principale tradition avec un placard à porte affleurante, des portes de placard blanches, un bain bouillonnant, un carrelage beige, des carreaux de béton, un mur blanc, un sol en carrelage de céramique et un lavabo encastré.
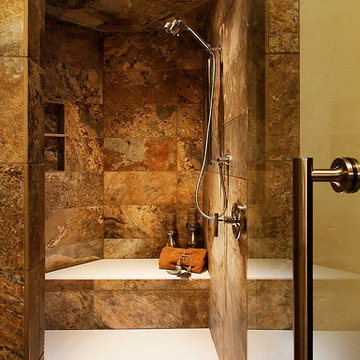
Idée de décoration pour une salle de bain principale tradition en bois brun avec un placard à porte plane, un bain bouillonnant, un carrelage beige, des carreaux de céramique et un mur beige.
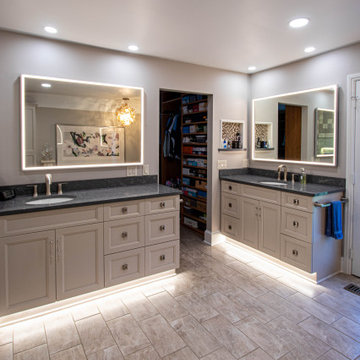
In this Primary bathroom, Siteline frameless cabinets were installed in Keegan Door Style in Painted Accessible finish with vanity cabinet toe kick LED tape lights. The countertop in the bathroom, dressing vanity and mini fridge bar is Concrete Carrara Corian Quartz with double roundover edge. The columns were removed around the tub with a new Chandelier installed over the tub. The custom shower is 12 x 24 Onyx White with Enso 5 x 5 accent tile random mix of Kauri and Suki colors Ivory and Smoke with Ivory round edge pencil tile. The shower floor is Keystones 1 x 2 Urban Putty. Moen Doux collection in Brushed Nickel includes faucets, roman tub faucet, towel bars, robe hooks, toilet tank lever, toilet paper holder. Two Kohler Caxton oval undermount lav sinks in white were installed. In the bedroom a mini refrigerator bar was installed. In the closet, a new countertop and pendant light was installed over the dressing vanity.
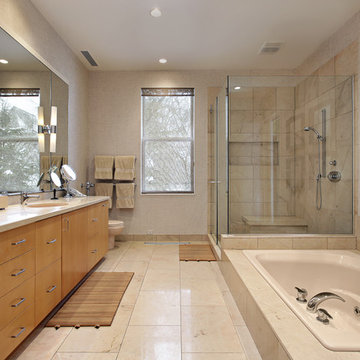
Idées déco pour une grande salle de bain principale contemporaine en bois clair avec un placard à porte plane, un bain bouillonnant, une douche d'angle, un carrelage beige et un mur beige.
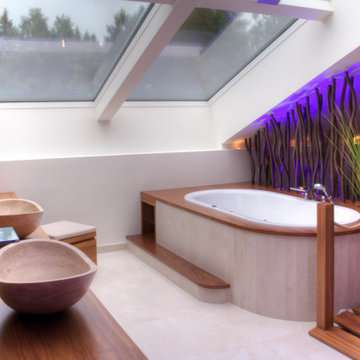
Besonderheit: Moderner Style, mit warmen Holz und Farben
Konzept: Vollkonzept und komplettes Interiore-Design Stefan Necker – Tegernseer Badmanufaktur
Projektart: Renovierung/Umbau und Entkernung gesamtes Dachgeschoss ( Bad, Schlafzimmer, Ankeide) Projektkat: EFH / Dachgeschoss
Umbaufläche ca. 70 qm
Produkte: Sauna, Whirlpool,Dampfdusche, Ruhenereich, Doppelwaschtischmit Möbel, Schminkschrank KNX-Elektroinstallation, Smart-Home-Lichtsteuerung
Leistung: Entkernung, Heizkesselkomplettanlage im Keller, Neuaufbau Dachflächenisolierung & Dampfsperre, Panoramafenster mit elektrischer Beschattung, Dachflächenfenster sonst, Balkon/Terassenverglasung, Trennglaswand zum Schlafzimmer, Kafeebar, Kamin, Schafzimmer, Ankleideimmer, Sound, Multimedia und Aussenbeschallung
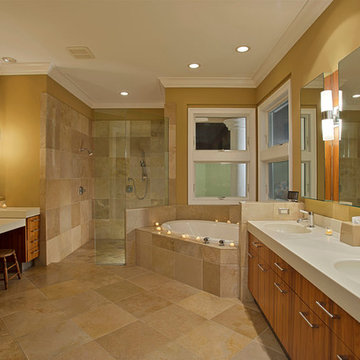
Randall Perry Photography
Réalisation d'une très grande salle de bain principale minimaliste en bois brun avec un placard à porte plane, un bain bouillonnant, une douche ouverte, WC à poser, un carrelage beige, un carrelage de pierre, un mur beige, un sol en carrelage de céramique, un lavabo posé et un plan de toilette en surface solide.
Réalisation d'une très grande salle de bain principale minimaliste en bois brun avec un placard à porte plane, un bain bouillonnant, une douche ouverte, WC à poser, un carrelage beige, un carrelage de pierre, un mur beige, un sol en carrelage de céramique, un lavabo posé et un plan de toilette en surface solide.
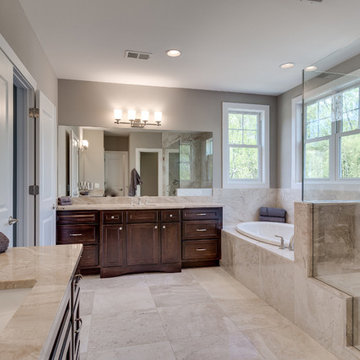
BTW Images
Réalisation d'une salle de bain principale tradition en bois foncé avec un bain bouillonnant, un sol en marbre, un plan de toilette en marbre, un placard à porte shaker, une douche d'angle, un carrelage beige, un carrelage de pierre, un mur gris et un lavabo posé.
Réalisation d'une salle de bain principale tradition en bois foncé avec un bain bouillonnant, un sol en marbre, un plan de toilette en marbre, un placard à porte shaker, une douche d'angle, un carrelage beige, un carrelage de pierre, un mur gris et un lavabo posé.
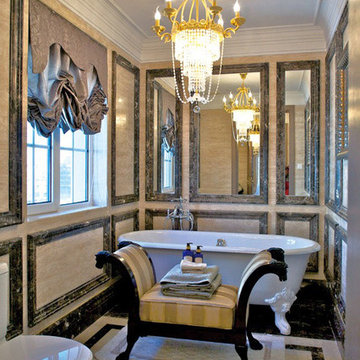
The bathroom uses beige tiles, smooth bathtub curve, simple shape design, retro classic ceiling light make the whole bathroom more bright and atmosphere.
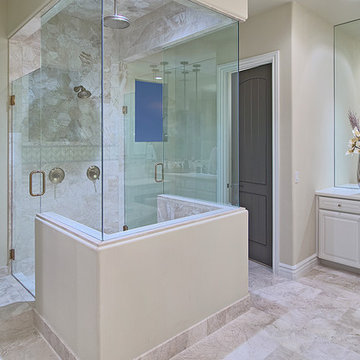
Réalisation d'une grande salle de bain principale tradition avec un placard avec porte à panneau encastré, des portes de placard blanches, un bain bouillonnant, une douche d'angle, WC à poser, un carrelage beige, des carreaux de porcelaine, un mur beige, un sol en vinyl, un lavabo posé et un plan de toilette en stéatite.
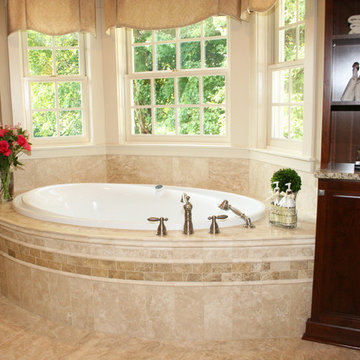
Idée de décoration pour une salle de bain principale tradition en bois foncé de taille moyenne avec un plan de toilette en granite, un bain bouillonnant, WC séparés, un carrelage beige, des carreaux de céramique, un mur beige, un sol en carrelage de céramique, un placard avec porte à panneau surélevé, un sol beige, un lavabo encastré, une douche d'angle et une cabine de douche à porte battante.
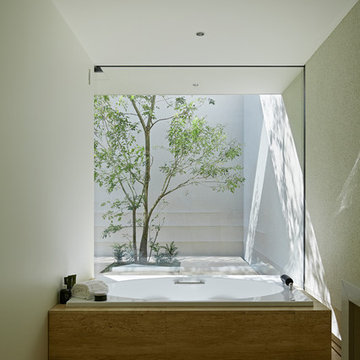
上下左右いっぱいのガラス窓により、外までが繋がった印象のバスルームとしています。
Aménagement d'une salle de bain moderne en bois clair avec WC à poser, un carrelage beige, un mur blanc, un lavabo encastré, un plan de toilette en quartz modifié, un sol beige, un plan de toilette blanc, un bain bouillonnant et une fenêtre.
Aménagement d'une salle de bain moderne en bois clair avec WC à poser, un carrelage beige, un mur blanc, un lavabo encastré, un plan de toilette en quartz modifié, un sol beige, un plan de toilette blanc, un bain bouillonnant et une fenêtre.
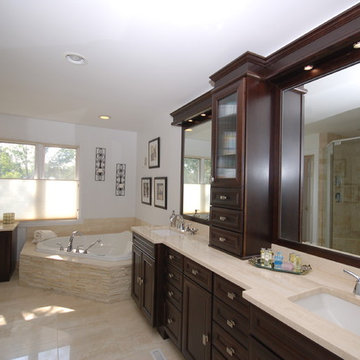
Exemple d'une très grande salle de bain principale chic en bois foncé avec un bain bouillonnant, un lavabo suspendu, une douche ouverte, WC séparés, un carrelage beige, un mur blanc, un sol en calcaire et un placard avec porte à panneau encastré.
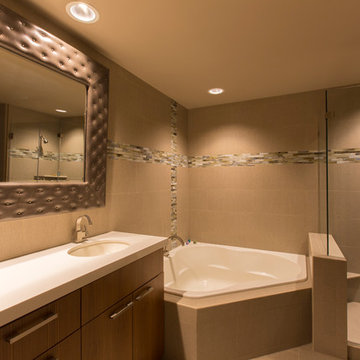
Aménagement d'une grande salle de bain principale classique en bois brun avec un placard à porte plane, un bain bouillonnant, une douche d'angle, un carrelage beige, des carreaux de porcelaine, un mur beige, un sol en carrelage de porcelaine, un lavabo encastré, un plan de toilette en quartz modifié, un sol beige et une cabine de douche à porte battante.
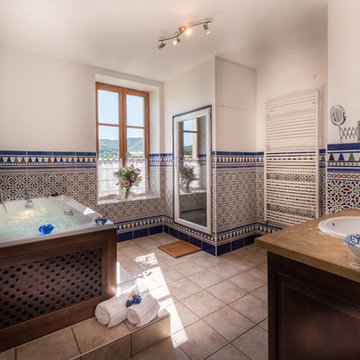
Antony st John
Réalisation d'une salle de bain principale méditerranéenne en bois foncé de taille moyenne avec un bain bouillonnant, un espace douche bain, WC séparés, un carrelage beige, mosaïque, un mur blanc, un lavabo intégré, un plan de toilette en marbre et une cabine de douche à porte battante.
Réalisation d'une salle de bain principale méditerranéenne en bois foncé de taille moyenne avec un bain bouillonnant, un espace douche bain, WC séparés, un carrelage beige, mosaïque, un mur blanc, un lavabo intégré, un plan de toilette en marbre et une cabine de douche à porte battante.

This is a new construction bathroom located in Fallbrook, CA. It was a large space with very high ceilings. We created a sculptural environment, echoing a curved soffit over a curved alcove soaking tub with a curved partition shower wall. The custom wood paneling on the curved wall and vanity wall perfectly balance the lines of the floating vanity and built-in medicine cabinets.
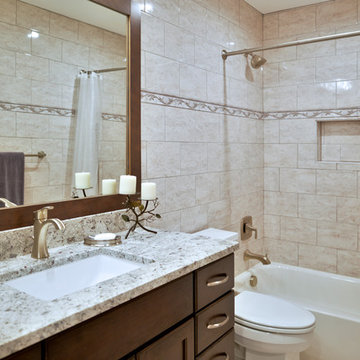
For this couple, planning to move back to their rambler home in Arlington after living overseas for few years, they were ready to get rid of clutter, clean up their grown-up kids’ boxes, and transform their home into their dream home for their golden years.
The old home included a box-like 8 feet x 10 feet kitchen, no family room, three small bedrooms and two back to back small bathrooms. The laundry room was located in a small dark space of the unfinished basement.
This home is located in a cul-de-sac, on an uphill lot, of a very secluded neighborhood with lots of new homes just being built around them.
The couple consulted an architectural firm in past but never were satisfied with the final plans. They approached Michael Nash Custom Kitchens hoping for fresh ideas.
The backyard and side yard are wooded and the existing structure was too close to building restriction lines. We developed design plans and applied for special permits to achieve our client’s goals.
The remodel includes a family room, sunroom, breakfast area, home office, large master bedroom suite, large walk-in closet, main level laundry room, lots of windows, front porch, back deck, and most important than all an elevator from lower to upper level given them and their close relative a necessary easier access.
The new plan added extra dimensions to this rambler on all four sides. Starting from the front, we excavated to allow a first level entrance, storage, and elevator room. Building just above it, is a 12 feet x 30 feet covered porch with a leading brick staircase. A contemporary cedar rail with horizontal stainless steel cable rail system on both the front porch and the back deck sets off this project from any others in area. A new foyer with double frosted stainless-steel door was added which contains the elevator.
The garage door was widened and a solid cedar door was installed to compliment the cedar siding.
The left side of this rambler was excavated to allow a storage off the garage and extension of one of the old bedrooms to be converted to a large master bedroom suite, master bathroom suite and walk-in closet.
We installed matching brick for a seam-less exterior look.
The entire house was furnished with new Italian imported highly custom stainless-steel windows and doors. We removed several brick and block structure walls to put doors and floor to ceiling windows.
A full walk in shower with barn style frameless glass doors, double vanities covered with selective stone, floor to ceiling porcelain tile make the master bathroom highly accessible.
The other two bedrooms were reconfigured with new closets, wider doorways, new wood floors and wider windows. Just outside of the bedroom, a new laundry room closet was a major upgrade.
A second HVAC system was added in the attic for all new areas.
The back side of the master bedroom was covered with floor to ceiling windows and a door to step into a new deck covered in trex and cable railing. This addition provides a view to wooded area of the home.
By excavating and leveling the backyard, we constructed a two story 15’x 40’ addition that provided the tall ceiling for the family room just adjacent to new deck, a breakfast area a few steps away from the remodeled kitchen. Upscale stainless-steel appliances, floor to ceiling white custom cabinetry and quartz counter top, and fun lighting improved this back section of the house with its increased lighting and available work space. Just below this addition, there is extra space for exercise and storage room. This room has a pair of sliding doors allowing more light inside.
The right elevation has a trapezoid shape addition with floor to ceiling windows and space used as a sunroom/in-home office. Wide plank wood floors were installed throughout the main level for continuity.
The hall bathroom was gutted and expanded to allow a new soaking tub and large vanity. The basement half bathroom was converted to a full bathroom, new flooring and lighting in the entire basement changed the purpose of the basement for entertainment and spending time with grandkids.
Off white and soft tone were used inside and out as the color schemes to make this rambler spacious and illuminated.
Final grade and landscaping, by adding a few trees, trimming the old cherry and walnut trees in backyard, saddling the yard, and a new concrete driveway and walkway made this home a unique and charming gem in the neighborhood.
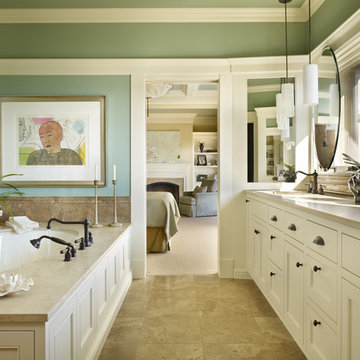
Gorgeous Master Suite with adjoining master bath
Cette photo montre une salle de bain méditerranéenne de taille moyenne avec un lavabo posé, un placard avec porte à panneau encastré, des portes de placard blanches, un bain bouillonnant, un carrelage beige, un carrelage de pierre, un mur vert et un sol en carrelage de porcelaine.
Cette photo montre une salle de bain méditerranéenne de taille moyenne avec un lavabo posé, un placard avec porte à panneau encastré, des portes de placard blanches, un bain bouillonnant, un carrelage beige, un carrelage de pierre, un mur vert et un sol en carrelage de porcelaine.
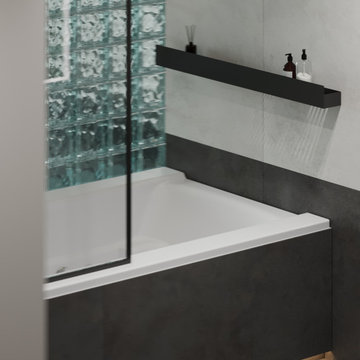
Idées déco pour une salle de bain principale contemporaine de taille moyenne avec un placard à porte plane, des portes de placard noires, un bain bouillonnant, un combiné douche/baignoire, WC suspendus, un carrelage beige, des carreaux de porcelaine, un mur beige, un sol en carrelage de porcelaine, un lavabo encastré, un plan de toilette en surface solide, un sol gris, aucune cabine, un plan de toilette noir, meuble simple vasque et meuble-lavabo sur pied.
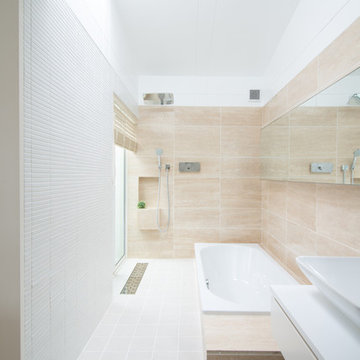
オリジナルのバスルームは洗面・トイレと一体型です。壁面にトラバーチンを貼り、ホテルのような洗練された雰囲気になっています
Cette photo montre une salle de bain principale scandinave avec des portes de placard blanches, un bain bouillonnant, une douche double, WC à poser, un carrelage beige, du carrelage en marbre, un mur beige, un sol en carrelage de céramique, un lavabo posé, un sol gris, aucune cabine et un plan de toilette blanc.
Cette photo montre une salle de bain principale scandinave avec des portes de placard blanches, un bain bouillonnant, une douche double, WC à poser, un carrelage beige, du carrelage en marbre, un mur beige, un sol en carrelage de céramique, un lavabo posé, un sol gris, aucune cabine et un plan de toilette blanc.
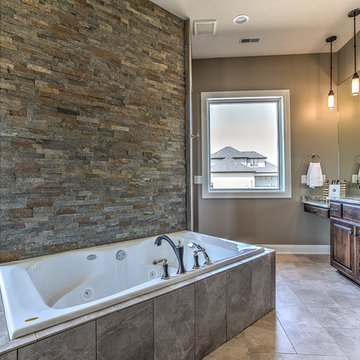
Inspiration pour une grande douche en alcôve principale traditionnelle en bois foncé avec un placard avec porte à panneau surélevé, un bain bouillonnant, un carrelage beige, des carreaux de porcelaine, un mur marron, un sol en carrelage de porcelaine, un lavabo posé et un plan de toilette en granite.
Idées déco de salles de bain avec un bain bouillonnant et un carrelage beige
7