Idées déco de salles de bain avec un bain bouillonnant et un carrelage beige
Trier par :
Budget
Trier par:Populaires du jour
161 - 180 sur 1 597 photos
1 sur 3
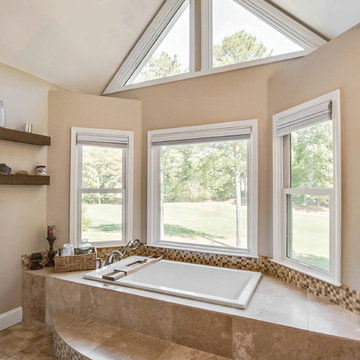
Infinity from Marvin replacement Picture window and Double Hung windows with Stone White interior and white trim.
Réalisation d'une salle de bain principale design avec un bain bouillonnant, un carrelage beige, un carrelage de pierre, un mur gris, un sol en carrelage de céramique, un plan de toilette en marbre, un sol beige et un plan de toilette beige.
Réalisation d'une salle de bain principale design avec un bain bouillonnant, un carrelage beige, un carrelage de pierre, un mur gris, un sol en carrelage de céramique, un plan de toilette en marbre, un sol beige et un plan de toilette beige.
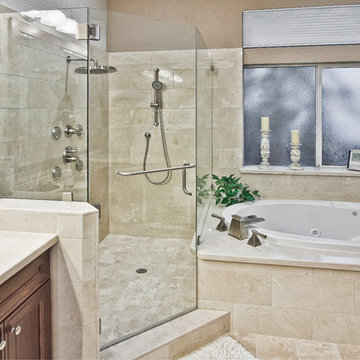
Inspiration pour une grande salle de bain principale design en bois brun avec un placard avec porte à panneau encastré, un bain bouillonnant, une douche d'angle, WC à poser, un carrelage beige, un mur beige et un sol en carrelage de céramique.
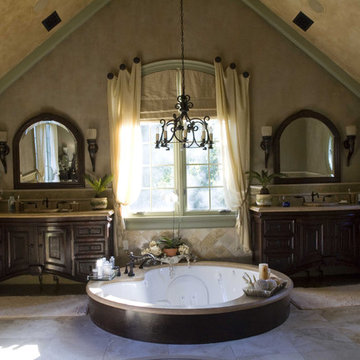
This master spa creates a relaxing area for private use. There is a common spa down a spiral staircase outside the suite, used by the family.
Idée de décoration pour une salle de bain méditerranéenne en bois foncé avec un bain bouillonnant et un carrelage beige.
Idée de décoration pour une salle de bain méditerranéenne en bois foncé avec un bain bouillonnant et un carrelage beige.
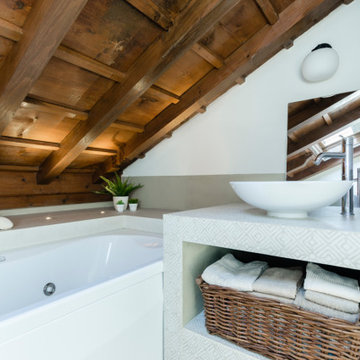
Molti vincoli strutturali, ma non ci siamo arresi :-))
Bagno completo con inserimento vasca idromassaggio
Rifacimento bagno totale, rivestimenti orizzontali, impianti sanitario e illuminazione, serramenti.
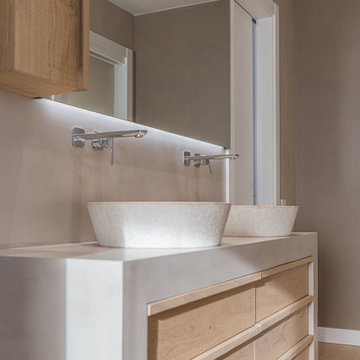
Un baño con paredes de microcemento, picas de piedra y muebles de roble natural
Idées déco pour une salle de bain principale montagne en bois brun de taille moyenne avec un placard en trompe-l'oeil, un bain bouillonnant, une douche à l'italienne, WC suspendus, un carrelage beige, un mur beige, un sol en bois brun, une vasque, un sol marron, une cabine de douche à porte coulissante, un plan de toilette beige, meuble double vasque et meuble-lavabo suspendu.
Idées déco pour une salle de bain principale montagne en bois brun de taille moyenne avec un placard en trompe-l'oeil, un bain bouillonnant, une douche à l'italienne, WC suspendus, un carrelage beige, un mur beige, un sol en bois brun, une vasque, un sol marron, une cabine de douche à porte coulissante, un plan de toilette beige, meuble double vasque et meuble-lavabo suspendu.

This home is in a rural area. The client was wanting a home reminiscent of those built by the auto barons of Detroit decades before. The home focuses on a nature area enhanced and expanded as part of this property development. The water feature, with its surrounding woodland and wetland areas, supports wild life species and was a significant part of the focus for our design. We orientated all primary living areas to allow for sight lines to the water feature. This included developing an underground pool room where its only windows looked over the water while the room itself was depressed below grade, ensuring that it would not block the views from other areas of the home. The underground room for the pool was constructed of cast-in-place architectural grade concrete arches intended to become the decorative finish inside the room. An elevated exterior patio sits as an entertaining area above this room while the rear yard lawn conceals the remainder of its imposing size. A skylight through the grass is the only hint at what lies below.
Great care was taken to locate the home on a small open space on the property overlooking the natural area and anticipated water feature. We nestled the home into the clearing between existing trees and along the edge of a natural slope which enhanced the design potential and functional options needed for the home. The style of the home not only fits the requirements of an owner with a desire for a very traditional mid-western estate house, but also its location amongst other rural estate lots. The development is in an area dotted with large homes amongst small orchards, small farms, and rolling woodlands. Materials for this home are a mixture of clay brick and limestone for the exterior walls. Both materials are readily available and sourced from the local area. We used locally sourced northern oak wood for the interior trim. The black cherry trees that were removed were utilized as hardwood flooring for the home we designed next door.
Mechanical systems were carefully designed to obtain a high level of efficiency. The pool room has a separate, and rather unique, heating system. The heat recovered as part of the dehumidification and cooling process is re-directed to maintain the water temperature in the pool. This process allows what would have been wasted heat energy to be re-captured and utilized. We carefully designed this system as a negative pressure room to control both humidity and ensure that odors from the pool would not be detectable in the house. The underground character of the pool room also allowed it to be highly insulated and sealed for high energy efficiency. The disadvantage was a sacrifice on natural day lighting around the entire room. A commercial skylight, with reflective coatings, was added through the lawn-covered roof. The skylight added a lot of natural daylight and was a natural chase to recover warm humid air and supply new cooled and dehumidified air back into the enclosed space below. Landscaping was restored with primarily native plant and tree materials, which required little long term maintenance. The dedicated nature area is thriving with more wildlife than originally on site when the property was undeveloped. It is rare to be on site and to not see numerous wild turkey, white tail deer, waterfowl and small animals native to the area. This home provides a good example of how the needs of a luxury estate style home can nestle comfortably into an existing environment and ensure that the natural setting is not only maintained but protected for future generations.

Baño Principal | Casa Risco - Las Peñitas
Inspiration pour une salle d'eau chalet de taille moyenne avec un placard à porte plane, des portes de placard beiges, un bain bouillonnant, une douche ouverte, WC à poser, un carrelage beige, des carreaux de béton, un mur beige, un sol en marbre, une vasque, un plan de toilette en béton, un sol noir, une cabine de douche à porte battante, un plan de toilette beige, des toilettes cachées, meuble simple vasque, meuble-lavabo encastré, un plafond décaissé et un mur en parement de brique.
Inspiration pour une salle d'eau chalet de taille moyenne avec un placard à porte plane, des portes de placard beiges, un bain bouillonnant, une douche ouverte, WC à poser, un carrelage beige, des carreaux de béton, un mur beige, un sol en marbre, une vasque, un plan de toilette en béton, un sol noir, une cabine de douche à porte battante, un plan de toilette beige, des toilettes cachées, meuble simple vasque, meuble-lavabo encastré, un plafond décaissé et un mur en parement de brique.
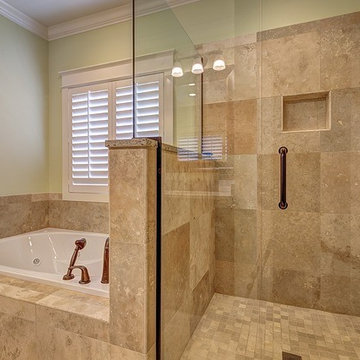
Exemple d'une douche en alcôve principale chic de taille moyenne avec un bain bouillonnant, un carrelage beige, du carrelage en travertin, un mur beige, un sol en travertin et une cabine de douche à porte battante.
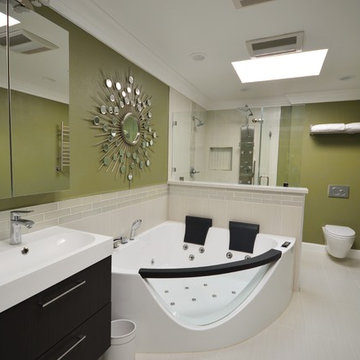
Daria
Idée de décoration pour une grande salle de bain principale design en bois foncé avec un lavabo intégré, un placard à porte plane, un plan de toilette en quartz modifié, un bain bouillonnant, une douche double, WC suspendus, un carrelage beige, des carreaux de céramique, un mur vert et un sol en carrelage de porcelaine.
Idée de décoration pour une grande salle de bain principale design en bois foncé avec un lavabo intégré, un placard à porte plane, un plan de toilette en quartz modifié, un bain bouillonnant, une douche double, WC suspendus, un carrelage beige, des carreaux de céramique, un mur vert et un sol en carrelage de porcelaine.
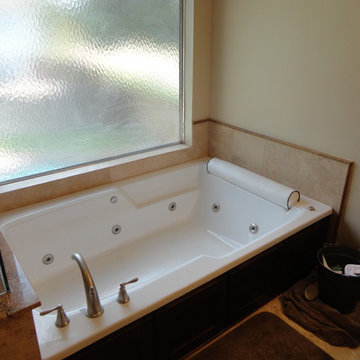
Our Copperfield Area clients desired to transform their Master Bathroom to a modern Updated and more functional Master Bath Suite. The Master Bath was totally renovated including the removal of the existing fur down to add a 'roomy feel'. The existing Vanity was removed and a new custom built Vanity was installed in a Shaker Style with European soft closing door hinges with full extension soft closing drawer glides. The existing tile was removed and new Ivory Beige Filled and Honed travertine tile was applied on a straight lay. New Granite was installed on the Vanity top as well as the pony wall between the new Jacuzzi tub and shower enclosure. The existing shower and Jacuzzi tub were replace with a new larger Jacuzzi tub with custom made Maple front. The new shower enclosure was raised to provide additional space and ease of use for our clients. The new shower enclosure included new tile and decorative glass tile border with shampoo niches and raising the shower head with new fixtures and shower valve. The Master Bath also included a custom built Maple frame to match the new Vanity trimming the mirror and new lighting.
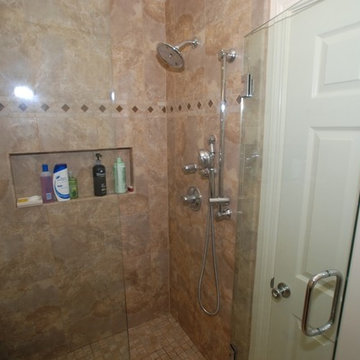
New bathroom configuration with 6 Ft. tub, spa shower with frameless shower doors, double vanity and new walk in closet.
Inspiration pour une grande salle de bain principale chalet en bois clair avec un placard avec porte à panneau surélevé, un bain bouillonnant, une douche ouverte, WC séparés, un carrelage beige, des carreaux de porcelaine, un mur blanc, un sol en carrelage de porcelaine, un lavabo encastré, un plan de toilette en granite, un sol beige, une cabine de douche à porte battante et un plan de toilette beige.
Inspiration pour une grande salle de bain principale chalet en bois clair avec un placard avec porte à panneau surélevé, un bain bouillonnant, une douche ouverte, WC séparés, un carrelage beige, des carreaux de porcelaine, un mur blanc, un sol en carrelage de porcelaine, un lavabo encastré, un plan de toilette en granite, un sol beige, une cabine de douche à porte battante et un plan de toilette beige.
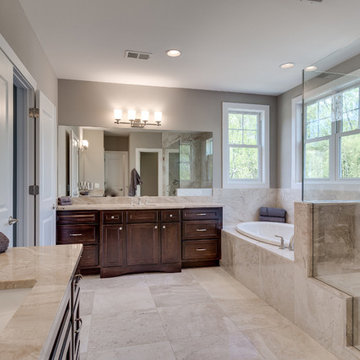
BTW Images
Réalisation d'une salle de bain principale tradition en bois foncé avec un bain bouillonnant, un sol en marbre, un plan de toilette en marbre, un placard à porte shaker, une douche d'angle, un carrelage beige, un carrelage de pierre, un mur gris et un lavabo posé.
Réalisation d'une salle de bain principale tradition en bois foncé avec un bain bouillonnant, un sol en marbre, un plan de toilette en marbre, un placard à porte shaker, une douche d'angle, un carrelage beige, un carrelage de pierre, un mur gris et un lavabo posé.
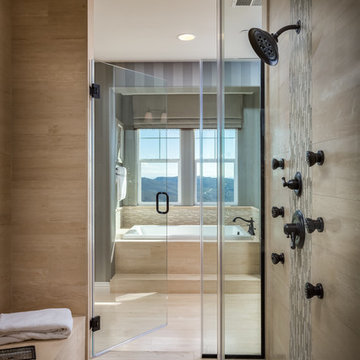
Gary Kasl
Exemple d'une grande salle de bain principale chic avec un bain bouillonnant, une douche double, un carrelage beige, des carreaux de céramique, un mur bleu et un sol en carrelage de céramique.
Exemple d'une grande salle de bain principale chic avec un bain bouillonnant, une douche double, un carrelage beige, des carreaux de céramique, un mur bleu et un sol en carrelage de céramique.
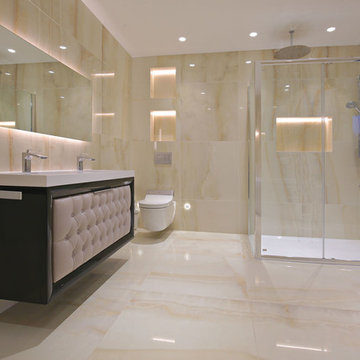
As part of large building works Letta London had opportunity to work with client and interior designer on this beautiful master ensuite bathroom. Timeless marble onyx look porcelain tiles were picked and look fantastic in our opinion.
Jacuzzi bath tub in very hard wearing and hygyenic finish inclduing mood lighting was sourced for our client inclduing easy to operate wall mounted taps.
Walking shower with sliding option was chosen to keep the splashes withing the shower space. Large rain water shower was chosen and sliding shower also.
Smart toilet which makes toilet experience so much more better and is great for heatlth too!
Lastly amzing vanity sink unit was chosen including these very clever towel rail either side of the vanity sink. Reaching out to dry your hands was never easier.

Miro Dvorscak
Peterson Homebuilders, Inc.
Cristina Robinson
liiDesign Design
Inspiration pour une grande salle de bain principale bohème avec un bain bouillonnant, un carrelage beige, des carreaux de céramique, un mur blanc, un sol en carrelage de céramique et un sol beige.
Inspiration pour une grande salle de bain principale bohème avec un bain bouillonnant, un carrelage beige, des carreaux de céramique, un mur blanc, un sol en carrelage de céramique et un sol beige.
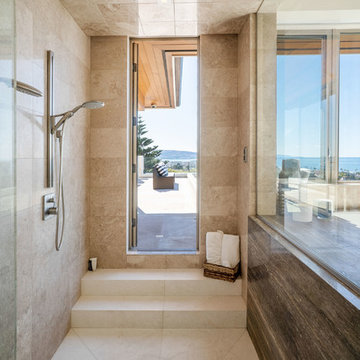
Idées déco pour une grande salle de bain principale contemporaine avec un placard à porte plane, des portes de placard marrons, un bain bouillonnant, une douche ouverte, WC à poser, un carrelage beige, un carrelage de pierre, un mur blanc, un sol en travertin, un lavabo posé, un plan de toilette en marbre, un sol blanc, aucune cabine et un plan de toilette multicolore.
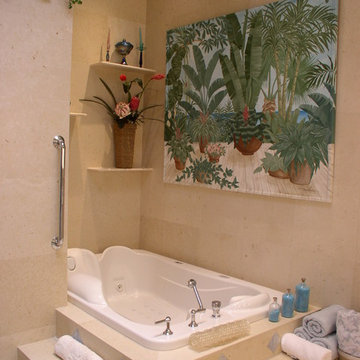
This client requested to design with aging in place details Note walk-in curbless shower,, shower benches to sit and place toiletries. Hand held showers in two locations, one at bench and standing shower options. Grab bars are placed vertically to grab onto in shower. Blue Marble shower accentuates the vanity counter top marble. Under-mount sinks allow for easy counter top cleanup. Glass block incorporated rather than clear glass. AS aging occurs clear glass is hard to detect. Also water spray is not as noticeable. Travertine walls and floors.
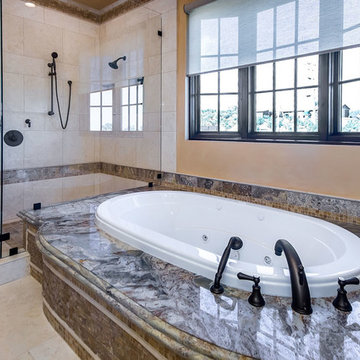
mark pinkerton vi360 photography
Idées déco pour une grande salle de bain principale méditerranéenne en bois brun avec un lavabo encastré, un placard avec porte à panneau surélevé, un plan de toilette en granite, un bain bouillonnant, une douche double, WC à poser, un carrelage beige, un carrelage de pierre, un mur beige et un sol en travertin.
Idées déco pour une grande salle de bain principale méditerranéenne en bois brun avec un lavabo encastré, un placard avec porte à panneau surélevé, un plan de toilette en granite, un bain bouillonnant, une douche double, WC à poser, un carrelage beige, un carrelage de pierre, un mur beige et un sol en travertin.
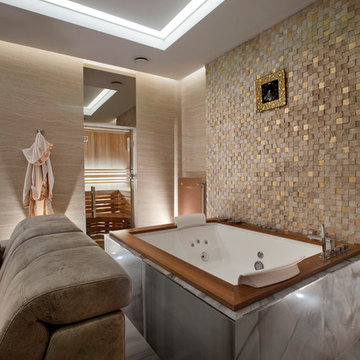
Exemple d'une salle de bain principale tendance avec un bain bouillonnant et un carrelage beige.
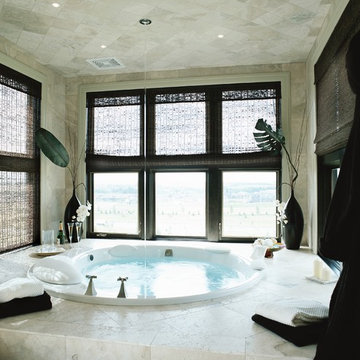
Réalisation d'une grande salle de bain principale tradition avec un bain bouillonnant, un carrelage beige, un carrelage gris, des carreaux de céramique, un mur beige, un sol en carrelage de céramique et un sol beige.
Idées déco de salles de bain avec un bain bouillonnant et un carrelage beige
9