Idées déco de salles de bain avec un bain bouillonnant et un sol en carrelage de céramique
Trier par :
Budget
Trier par:Populaires du jour
101 - 120 sur 1 282 photos
1 sur 3
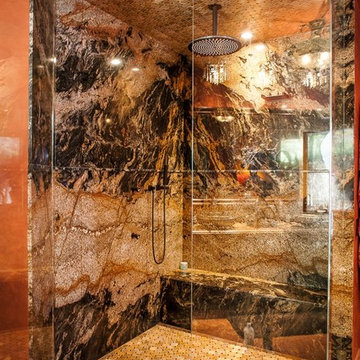
Glenn
Inspiration pour une grande salle de bain principale méditerranéenne en bois foncé avec un placard en trompe-l'oeil, un bain bouillonnant, une douche d'angle, un mur orange, un sol en carrelage de céramique, une vasque, un plan de toilette en granite, un sol orange, une cabine de douche à porte battante et un plan de toilette multicolore.
Inspiration pour une grande salle de bain principale méditerranéenne en bois foncé avec un placard en trompe-l'oeil, un bain bouillonnant, une douche d'angle, un mur orange, un sol en carrelage de céramique, une vasque, un plan de toilette en granite, un sol orange, une cabine de douche à porte battante et un plan de toilette multicolore.
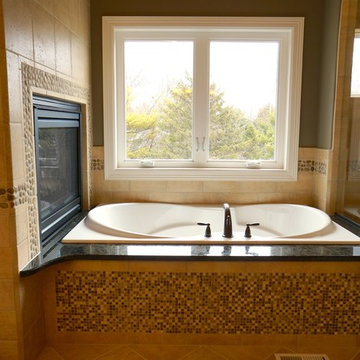
DJK Custom Homes
Inspiration pour un grand sauna chalet en bois foncé avec un lavabo de ferme, un plan de toilette en granite, un bain bouillonnant, WC à poser, un carrelage beige, des carreaux de céramique, un mur gris et un sol en carrelage de céramique.
Inspiration pour un grand sauna chalet en bois foncé avec un lavabo de ferme, un plan de toilette en granite, un bain bouillonnant, WC à poser, un carrelage beige, des carreaux de céramique, un mur gris et un sol en carrelage de céramique.
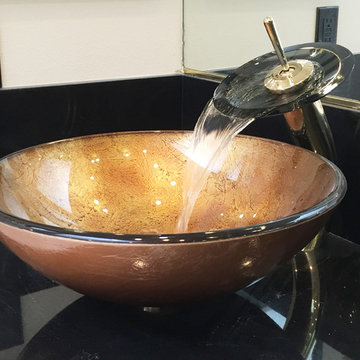
This vast open master bath is about 300 sq. in size.
This color combination of Black, gold and light marble is a traditional color scheme that received a modern interpretation by us.
The cabinets are original to the house and were refinished and re-glazed, a new absolute black granite counter top was placed and new vessel sinks and waterfall faucets were installed. the golden pendents lights matching the gold scheme of the bathroom.
the black mosaic tile are used for the step to the tub, shower pan and the vertical and shampoo niche accent tiles have a combo of black glass and stone tile with a high gloss almost metallic finish.
it boasts a large shower with frame-less glass and a great spa area with a drop-in Jacuzzi tub.
the large windows bring a vast amount of natural light that allowed us to really take advantage of the black colors tile and tub.
The floor tile (ceramic 24"x24 mimicking marble) are placed in a diamond pattern with black accents (4"x4" granite). and the matching staggered placed tile (18"x12") on the walls.
Photograph:ancel sitton
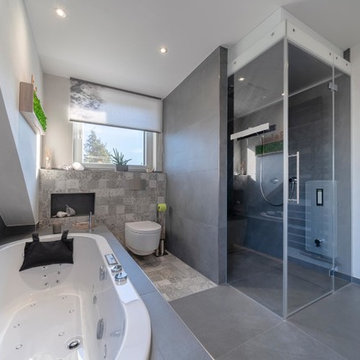
Das Fertighaus BJ 1998 hat im Obergeschoss ein Satteldach. Damit das Bad etwas größer wurde, wurde eine Dachgaube errichtet.
Geplant wurde ein individuelles Dampfbad mit Infrarotpaneel und großer beheizter Sitzbank sowie einen Whirlpool.
Der Waschtisch wurde passend zur Wanne ausgewählt.
Ebenso wurde eine Fußbodenheizung und ein Dusch-WC verbaut.
Ein Licht- und Soundsystem wurde realisiert.
Die sehr großzügige Waschtischanlage mit Echtholzfronten und Sitzbank zur Wanne hin, sowie einen Kofferschrank runden das Bad ab.
Foto: Repabad honorarfrei
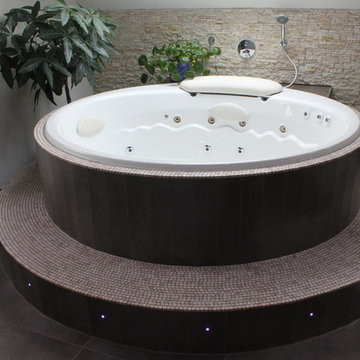
Freistehender Whirlpool
Cette photo montre une très grande salle de bain nature avec un bain bouillonnant, une douche ouverte, WC séparés, un carrelage marron, des carreaux de céramique, un mur blanc, un sol en carrelage de céramique et un lavabo suspendu.
Cette photo montre une très grande salle de bain nature avec un bain bouillonnant, une douche ouverte, WC séparés, un carrelage marron, des carreaux de céramique, un mur blanc, un sol en carrelage de céramique et un lavabo suspendu.
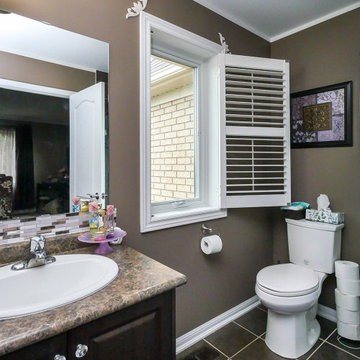
Stylish bathroom with new casement window we installed. This beautiful primary bath with dark cabinetry and granite counter tops looks sharp with new white windows. Get started replacing the windows in your home with Renewal by Andersen of Greater Toronto, serving most of Ontario.
A variety of window styles and colors are available -- Contact Us Today! 844-819-3040
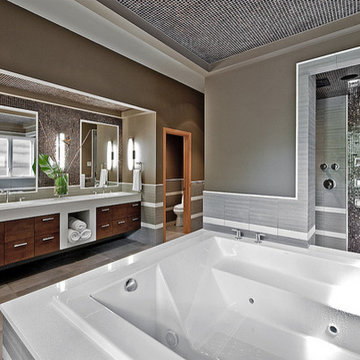
Exemple d'une très grande douche en alcôve principale tendance en bois brun avec un lavabo posé, un plan de toilette en granite, un carrelage gris, des carreaux de céramique, un mur marron, un sol en carrelage de céramique et un bain bouillonnant.
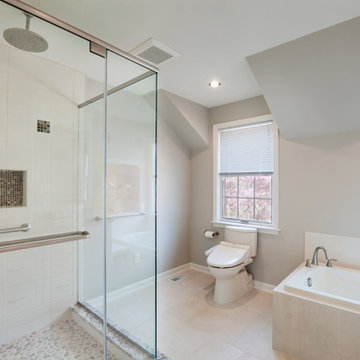
Two double hung windows allow ample light into the bathroom. The toilet, which sits below one of the windows, sports an increasingly popular feature: a bidet seat.
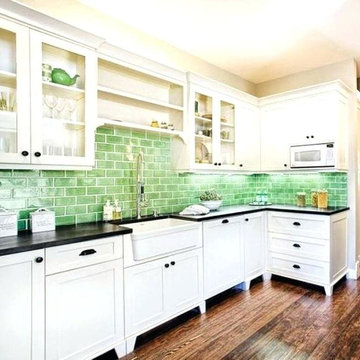
Highly experienced tiler available and i work in all dublin region and i tile all wall and floor and etc jobs.
Inspiration pour une salle de bain méditerranéenne de taille moyenne pour enfant avec un bain bouillonnant, un combiné douche/baignoire, WC séparés, un carrelage vert, des carreaux de céramique, un mur bleu, un sol en carrelage de céramique, un lavabo suspendu, un plan de toilette en carrelage, un sol marron, une cabine de douche à porte coulissante et un plan de toilette vert.
Inspiration pour une salle de bain méditerranéenne de taille moyenne pour enfant avec un bain bouillonnant, un combiné douche/baignoire, WC séparés, un carrelage vert, des carreaux de céramique, un mur bleu, un sol en carrelage de céramique, un lavabo suspendu, un plan de toilette en carrelage, un sol marron, une cabine de douche à porte coulissante et un plan de toilette vert.
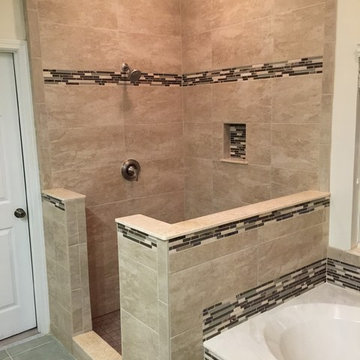
These customers were fun to work with. The husband like to shower, and the wife like to bathe, both had to work in the morning, and attend to there morning rituals at the same time. This often caused issues for them, so what did they do... Remodeled there Master bath with a side by side shower and whirlpool bath tub! That's compromise!
Here you will see brown, grey and white tile back splash with large wall tiles .
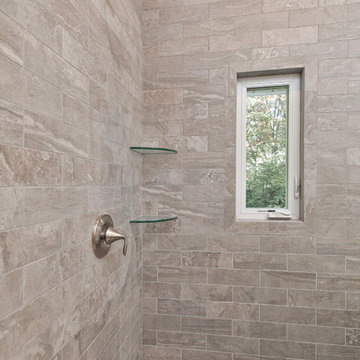
Réalisation d'une grande salle de bain principale design avec un placard à porte affleurante, des portes de placard blanches, un bain bouillonnant, une douche d'angle, un carrelage gris, des carreaux de céramique, un mur blanc, un sol en carrelage de céramique, un lavabo encastré et un plan de toilette en granite.
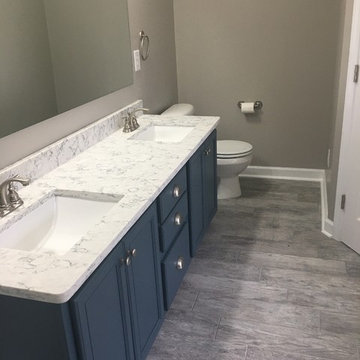
Idées déco pour une douche en alcôve principale contemporaine de taille moyenne avec un placard à porte affleurante, des portes de placard bleues, un bain bouillonnant, WC à poser, un carrelage gris, des carreaux de porcelaine, un mur gris, un sol en carrelage de céramique, un lavabo encastré, un plan de toilette en quartz, un sol multicolore, une cabine de douche à porte coulissante et un plan de toilette blanc.
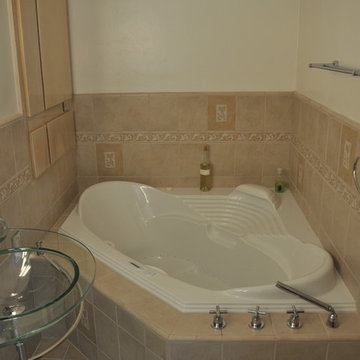
European family wanted a new enlarged master bath created in their California central valley country home. All fixtures were imported and special care was taken to stay true to their European roots.
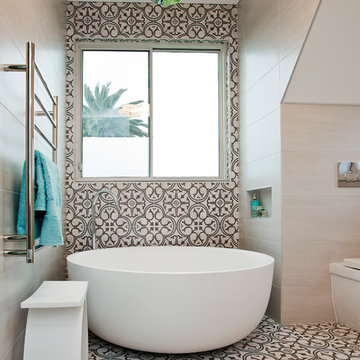
Live by the Sea, Paul Worsley
Idée de décoration pour une salle de bain principale minimaliste de taille moyenne avec un bain bouillonnant, un carrelage beige, des carreaux de céramique, un mur beige et un sol en carrelage de céramique.
Idée de décoration pour une salle de bain principale minimaliste de taille moyenne avec un bain bouillonnant, un carrelage beige, des carreaux de céramique, un mur beige et un sol en carrelage de céramique.
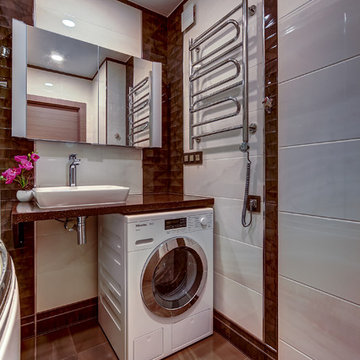
Фото Торозеров Алексей https:// www.houzz.ru/pro/interfoto/aleksey-torozerov
Idée de décoration pour une petite salle d'eau design avec un bain bouillonnant, un combiné douche/baignoire, un carrelage marron, des carreaux de céramique, un mur beige, un sol en carrelage de céramique, un lavabo posé, un plan de toilette en surface solide, un sol marron et une cabine de douche à porte coulissante.
Idée de décoration pour une petite salle d'eau design avec un bain bouillonnant, un combiné douche/baignoire, un carrelage marron, des carreaux de céramique, un mur beige, un sol en carrelage de céramique, un lavabo posé, un plan de toilette en surface solide, un sol marron et une cabine de douche à porte coulissante.
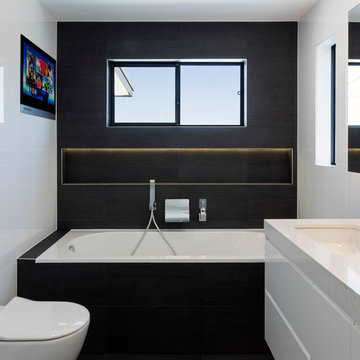
A contemporary family bathroom with straight line minimalistic features throughout.
Designed with a strong focus on the functional requirements for a busy family of four,
This bathroom also serves as the perfect relaxation retreat room.
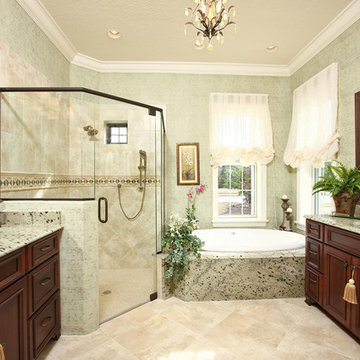
Inspiration pour une grande salle de bain principale traditionnelle en bois foncé avec un lavabo posé, un placard avec porte à panneau encastré, un plan de toilette en quartz modifié, un bain bouillonnant, une douche d'angle, un carrelage blanc, des carreaux de céramique, un mur vert et un sol en carrelage de céramique.
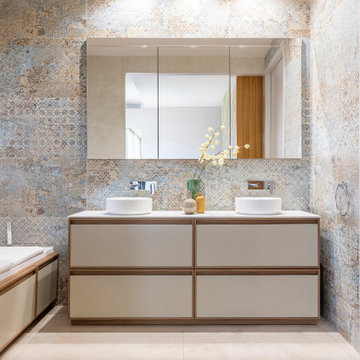
Idée de décoration pour une grande salle de bain principale design en bois foncé avec un bain bouillonnant, une douche à l'italienne, un sol en carrelage de céramique, une vasque, des toilettes cachées, meuble double vasque, meuble-lavabo encastré et un placard à porte plane.
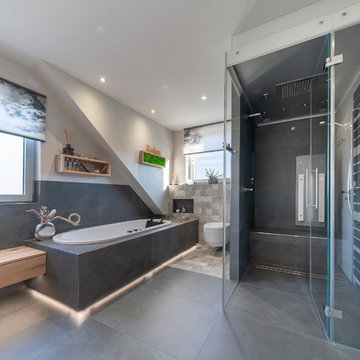
Das Fertighaus BJ 1998 hat im Obergeschoss ein Satteldach. Damit das Bad etwas größer wurde, wurde eine Dachgaube errichtet.
Geplant wurde ein individuelles Dampfbad mit Infrarotpaneel und großer beheizter Sitzbank sowie einen Whirlpool.
Der Waschtisch wurde passend zur Wanne ausgewählt.
Ebenso wurde eine Fußbodenheizung und ein Dusch-WC verbaut.
Ein Licht- und Soundsystem wurde realisiert.
Die sehr großzügige Waschtischanlage mit Echtholzfronten und Sitzbank zur Wanne hin, sowie einen Kofferschrank runden das Bad ab.
Foto: Repabad honorarfrei
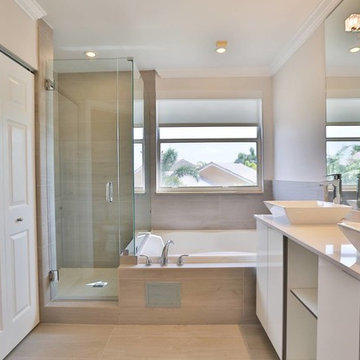
Custom Bathroom Renovation
Réalisation d'une salle de bain principale design avec un placard à porte plane, des portes de placard blanches, un bain bouillonnant, une douche d'angle, un carrelage beige, des carreaux de céramique, un mur blanc, un sol en carrelage de céramique, une vasque et un plan de toilette en quartz.
Réalisation d'une salle de bain principale design avec un placard à porte plane, des portes de placard blanches, un bain bouillonnant, une douche d'angle, un carrelage beige, des carreaux de céramique, un mur blanc, un sol en carrelage de céramique, une vasque et un plan de toilette en quartz.
Idées déco de salles de bain avec un bain bouillonnant et un sol en carrelage de céramique
6