Idées déco de salles de bain avec un bain bouillonnant et un sol en carrelage de céramique
Trier par :
Budget
Trier par:Populaires du jour
121 - 140 sur 1 282 photos
1 sur 3
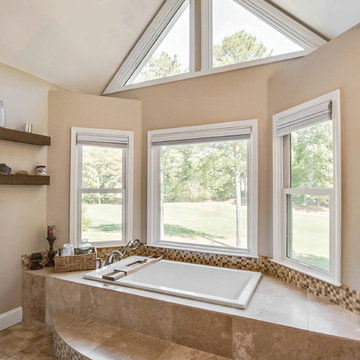
Infinity from Marvin replacement Picture window and Double Hung windows with Stone White interior and white trim.
Réalisation d'une salle de bain principale design avec un bain bouillonnant, un carrelage beige, un carrelage de pierre, un mur gris, un sol en carrelage de céramique, un plan de toilette en marbre, un sol beige et un plan de toilette beige.
Réalisation d'une salle de bain principale design avec un bain bouillonnant, un carrelage beige, un carrelage de pierre, un mur gris, un sol en carrelage de céramique, un plan de toilette en marbre, un sol beige et un plan de toilette beige.
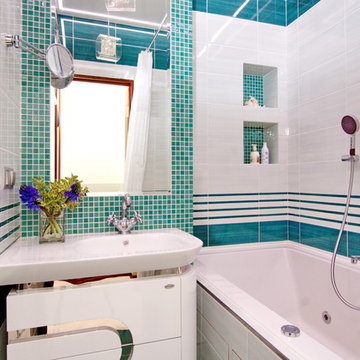
Александр Кирпичев
Inspiration pour une petite salle de bain design avec un placard à porte plane, un bain bouillonnant, des carreaux de céramique, un sol en carrelage de céramique, des portes de placard blanches, un combiné douche/baignoire, un lavabo intégré et une cabine de douche avec un rideau.
Inspiration pour une petite salle de bain design avec un placard à porte plane, un bain bouillonnant, des carreaux de céramique, un sol en carrelage de céramique, des portes de placard blanches, un combiné douche/baignoire, un lavabo intégré et une cabine de douche avec un rideau.
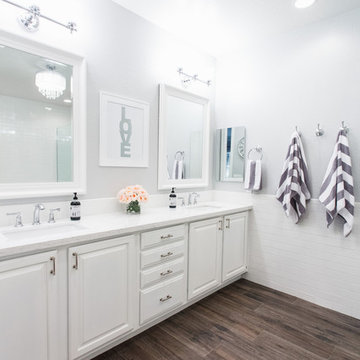
Styling + Design | Kim Stoegbauer, The TomKat Studio
Photography | Rennai Hoefer
Cette photo montre une salle de bain principale moderne de taille moyenne avec un placard avec porte à panneau surélevé, des portes de placard blanches, un bain bouillonnant, une douche d'angle, WC à poser, un carrelage blanc, un carrelage métro, un mur gris, un sol en carrelage de céramique, un lavabo encastré et un plan de toilette en quartz.
Cette photo montre une salle de bain principale moderne de taille moyenne avec un placard avec porte à panneau surélevé, des portes de placard blanches, un bain bouillonnant, une douche d'angle, WC à poser, un carrelage blanc, un carrelage métro, un mur gris, un sol en carrelage de céramique, un lavabo encastré et un plan de toilette en quartz.
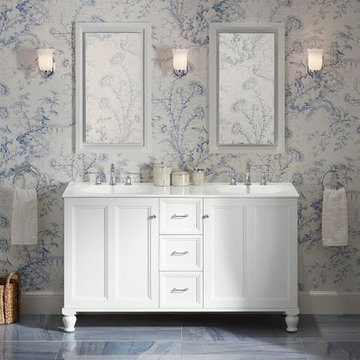
Idées déco pour une salle de bain principale de taille moyenne avec des portes de placard blanches, un bain bouillonnant, une douche ouverte, WC à poser, un carrelage blanc, des dalles de pierre, un mur bleu, un sol en carrelage de céramique, un plan de toilette en surface solide, un placard à porte affleurante et un lavabo intégré.
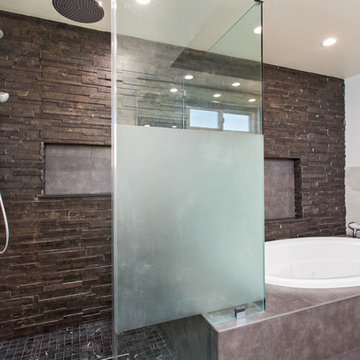
The Master bath everyone want. The space we had to work with was perfect in size to accommodate all the modern needs of today’s client.
A custom made double vanity with a double center drawers unit which rise higher than the sink counter height gives a great work space for the busy couple.
A custom mirror cut to size incorporates an opening for the window and sconce lights.
The counter top and pony wall top is made from Quartz slab that is also present in the shower and tub wall niche as the bottom shelve.
The Shower and tub wall boast a magnificent 3d polished slate tile, giving a Zen feeling as if you are in a grand spa.
Each shampoo niche has a bottom shelve made out of quarts to allow more storage space.
The Master shower has all the needed fixtures from the rain shower head, regular shower head and the hand held unit.
The glass enclosure has a privacy strip done by sand blasting a portion of the glass walls.
And don't forget the grand Jacuzzi tub having 6 regular jets, 4 back jets and 2 neck jets so you can really unwind after a hard day of work.
To complete the ensemble all the walls around a tiled with 24 by 6 gray rugged cement look tiles placed in a staggered layout.
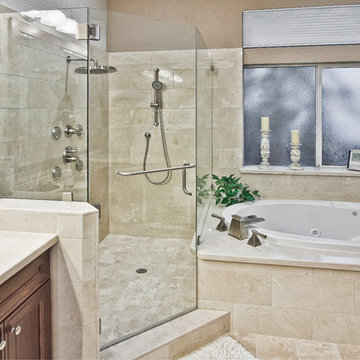
Inspiration pour une grande salle de bain principale design en bois brun avec un placard avec porte à panneau encastré, un bain bouillonnant, une douche d'angle, WC à poser, un carrelage beige, un mur beige et un sol en carrelage de céramique.
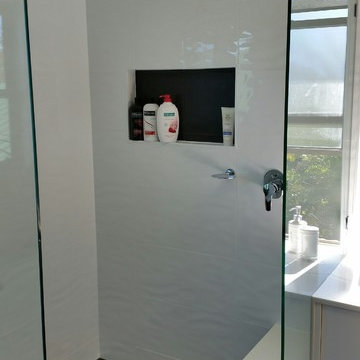
Aménagement d'une salle de bain principale contemporaine de taille moyenne avec un placard à porte plane, un bain bouillonnant, une douche d'angle, un carrelage blanc, des carreaux de porcelaine, un sol en carrelage de céramique, un lavabo intégré, un sol noir et aucune cabine.
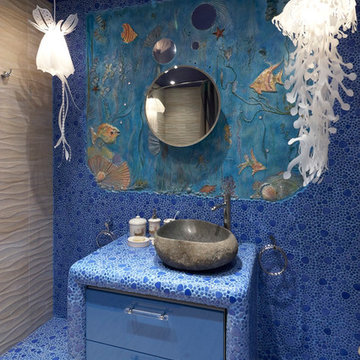
Розанцева Ксения,
Шатская Лариса
Réalisation d'une grande salle de bain principale marine avec un placard à porte plane, des portes de placard bleues, un bain bouillonnant, un combiné douche/baignoire, WC suspendus, un carrelage bleu, mosaïque, un mur bleu, un sol en carrelage de céramique, une vasque et un plan de toilette en carrelage.
Réalisation d'une grande salle de bain principale marine avec un placard à porte plane, des portes de placard bleues, un bain bouillonnant, un combiné douche/baignoire, WC suspendus, un carrelage bleu, mosaïque, un mur bleu, un sol en carrelage de céramique, une vasque et un plan de toilette en carrelage.
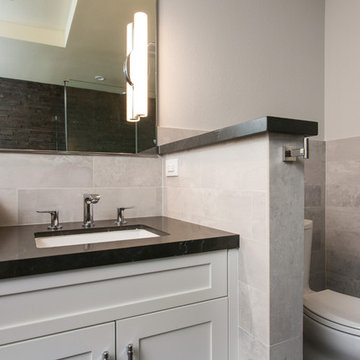
The Master bath everyone want. The space we had to work with was perfect in size to accommodate all the modern needs of today’s client.
A custom made double vanity with a double center drawers unit which rise higher than the sink counter height gives a great work space for the busy couple.
A custom mirror cut to size incorporates an opening for the window and sconce lights.
The counter top and pony wall top is made from Quartz slab that is also present in the shower and tub wall niche as the bottom shelve.
The Shower and tub wall boast a magnificent 3d polished slate tile, giving a Zen feeling as if you are in a grand spa.
Each shampoo niche has a bottom shelve made out of quarts to allow more storage space.
The Master shower has all the needed fixtures from the rain shower head, regular shower head and the hand held unit.
The glass enclosure has a privacy strip done by sand blasting a portion of the glass walls.
And don't forget the grand Jacuzzi tub having 6 regular jets, 4 back jets and 2 neck jets so you can really unwind after a hard day of work.
To complete the ensemble all the walls around a tiled with 24 by 6 gray rugged cement look tiles placed in a staggered layout.
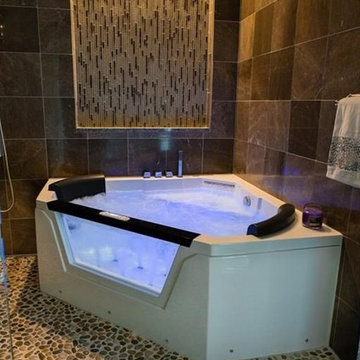
Love this two-person hot tub with jets, waterfall faucet, hand-held, chronotherapy. It even has a radio. Photos taken by Kit Ehrman and/or Berkshire Hathaway agent.
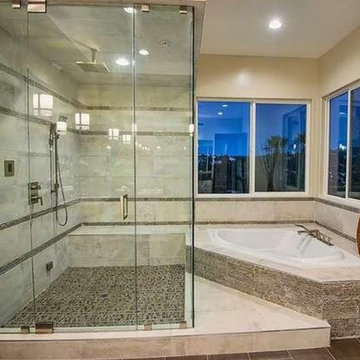
custom design master suite
Cette photo montre une très grande salle de bain principale tendance en bois clair avec un placard avec porte à panneau surélevé, un bain bouillonnant, un combiné douche/baignoire, WC suspendus, un carrelage multicolore, un carrelage de pierre, un mur beige, un sol en carrelage de céramique, un lavabo encastré et un plan de toilette en quartz modifié.
Cette photo montre une très grande salle de bain principale tendance en bois clair avec un placard avec porte à panneau surélevé, un bain bouillonnant, un combiné douche/baignoire, WC suspendus, un carrelage multicolore, un carrelage de pierre, un mur beige, un sol en carrelage de céramique, un lavabo encastré et un plan de toilette en quartz modifié.

Lovely work that we did with a touch of light colors and with some requirements requested by our client.
Aménagement d'une salle de bain principale moderne de taille moyenne avec un placard sans porte, des portes de placard blanches, un bain bouillonnant, une douche d'angle, WC à poser, un carrelage blanc, des carreaux de céramique, un mur blanc, un sol en carrelage de céramique, une vasque, un plan de toilette en carrelage, un sol blanc, une cabine de douche à porte battante, un plan de toilette blanc, un banc de douche, meuble double vasque et meuble-lavabo encastré.
Aménagement d'une salle de bain principale moderne de taille moyenne avec un placard sans porte, des portes de placard blanches, un bain bouillonnant, une douche d'angle, WC à poser, un carrelage blanc, des carreaux de céramique, un mur blanc, un sol en carrelage de céramique, une vasque, un plan de toilette en carrelage, un sol blanc, une cabine de douche à porte battante, un plan de toilette blanc, un banc de douche, meuble double vasque et meuble-lavabo encastré.
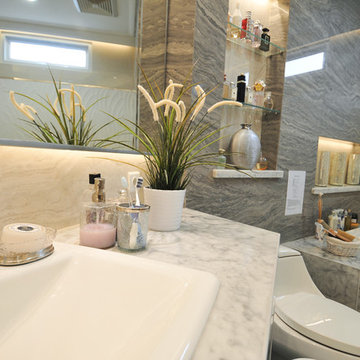
Sabrina Adrian
Idée de décoration pour une grande douche en alcôve principale champêtre avec un placard en trompe-l'oeil, des portes de placard grises, un bain bouillonnant, WC à poser, un carrelage gris, des dalles de pierre, un mur gris, un sol en carrelage de céramique, un lavabo posé et un plan de toilette en marbre.
Idée de décoration pour une grande douche en alcôve principale champêtre avec un placard en trompe-l'oeil, des portes de placard grises, un bain bouillonnant, WC à poser, un carrelage gris, des dalles de pierre, un mur gris, un sol en carrelage de céramique, un lavabo posé et un plan de toilette en marbre.
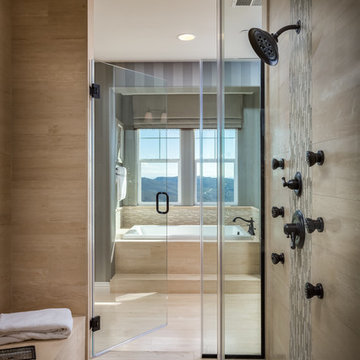
Gary Kasl
Exemple d'une grande salle de bain principale chic avec un bain bouillonnant, une douche double, un carrelage beige, des carreaux de céramique, un mur bleu et un sol en carrelage de céramique.
Exemple d'une grande salle de bain principale chic avec un bain bouillonnant, une douche double, un carrelage beige, des carreaux de céramique, un mur bleu et un sol en carrelage de céramique.

Miro Dvorscak
Peterson Homebuilders, Inc.
Cristina Robinson
liiDesign Design
Inspiration pour une grande salle de bain principale bohème avec un bain bouillonnant, un carrelage beige, des carreaux de céramique, un mur blanc, un sol en carrelage de céramique et un sol beige.
Inspiration pour une grande salle de bain principale bohème avec un bain bouillonnant, un carrelage beige, des carreaux de céramique, un mur blanc, un sol en carrelage de céramique et un sol beige.
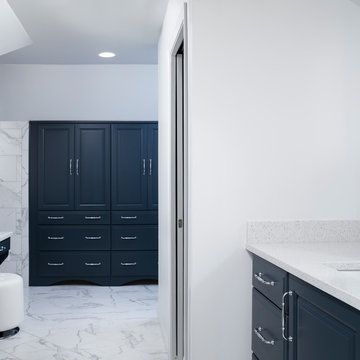
The Inverness Bathroom remodel had these goals: to complete the work while allowing the owner to continue to use their workshop below the project's construction, to provide a high-end quality product that was low-maintenance to the owners, to allow for future accessibility, more natural light and to better meet the daily needs of both the husband's and wife's lifestyles.
The first challenge was providing the required structural support to continue to clear span the two cargarage below which housed a workshop. The sheetrock removal, framing and sheetrock repairs and painting were completed first so the owner could continue to use his workshop, as requested. The HVAC supply line was originally an 8" duct that barely fit in the roof triangle between the ridge pole and ceiling. In order to provide the required air flow to additional supply vents in ceiling, a triangular duct was fabricated allowing us to use every square inch of available space. Since every exterior wall in the space adjoined a sloped ceiling, we installed ventilation baffles between each rafter and installed spray foam insulation.This project more than doubled the square footage of usable space. The new area houses a spaciousshower, large bathtub and dressing area. The addition of a window provides natural light. Instead of a small double vanity, they now have a his-and-hers vanity area. We wanted to provide a practical and comfortable space for the wife to get ready for her day and were able to incorporate a sit down make up station for her. The honed white marble looking tile is not only low maintenance but creates a clean bright spa appearance. The custom color vanities and built in linen press provide the perfect contrast of boldness to create the WOW factor. The sloped ceilings allowed us to maximize the amount of usable space plus provided the opportunity for the built in linen press with drawers at the bottom for additional storage. We were also able to combine two closets and add built in shelves for her. This created a dream space for our client that craved organization and functionality. A separate closet on opposite side of entrance provided suitable and comfortable closet space for him. In the end, these clients now have a large, bright and inviting master bath that will allow for complete accessibility in the future.
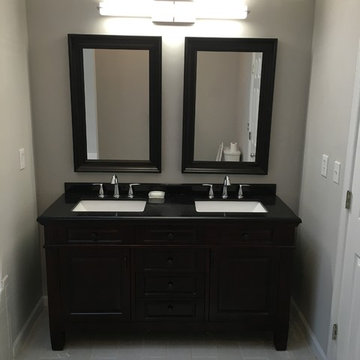
Cette image montre une grande douche en alcôve principale traditionnelle avec un placard avec porte à panneau encastré, des portes de placard noires, un bain bouillonnant, WC séparés, un carrelage gris, des carreaux de céramique, un mur beige, un sol en carrelage de céramique, un lavabo suspendu et un plan de toilette en granite.
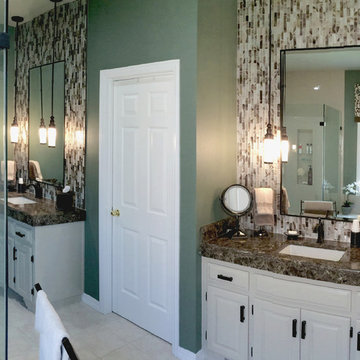
Julie Austin Photography
Cette photo montre une salle de bain principale chic de taille moyenne avec des plaques de verre, un mur vert, un placard avec porte à panneau surélevé, des portes de placard blanches, un bain bouillonnant, une douche ouverte, un carrelage multicolore, un sol en carrelage de céramique, un lavabo encastré et un plan de toilette en quartz modifié.
Cette photo montre une salle de bain principale chic de taille moyenne avec des plaques de verre, un mur vert, un placard avec porte à panneau surélevé, des portes de placard blanches, un bain bouillonnant, une douche ouverte, un carrelage multicolore, un sol en carrelage de céramique, un lavabo encastré et un plan de toilette en quartz modifié.
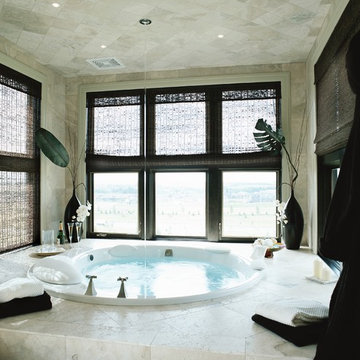
Réalisation d'une grande salle de bain principale tradition avec un bain bouillonnant, un carrelage beige, un carrelage gris, des carreaux de céramique, un mur beige, un sol en carrelage de céramique et un sol beige.
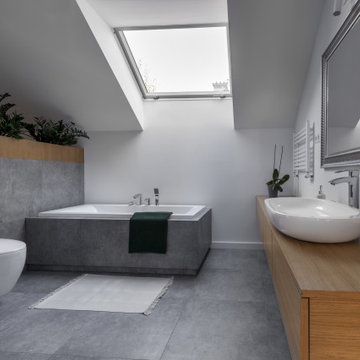
Expanding a bathroom by removing non-load bearing walls and prepping the room
Cette image montre une grande salle de bain principale minimaliste en bois clair avec un placard à porte plane, un bain bouillonnant, une douche d'angle, WC suspendus, un carrelage gris, du carrelage en pierre calcaire, un mur blanc, un sol en carrelage de céramique, un lavabo posé, un sol gris, une cabine de douche à porte battante, meuble simple vasque et meuble-lavabo suspendu.
Cette image montre une grande salle de bain principale minimaliste en bois clair avec un placard à porte plane, un bain bouillonnant, une douche d'angle, WC suspendus, un carrelage gris, du carrelage en pierre calcaire, un mur blanc, un sol en carrelage de céramique, un lavabo posé, un sol gris, une cabine de douche à porte battante, meuble simple vasque et meuble-lavabo suspendu.
Idées déco de salles de bain avec un bain bouillonnant et un sol en carrelage de céramique
7