Idées déco de salles de bain avec un bain bouillonnant et un sol en travertin
Trier par :
Budget
Trier par:Populaires du jour
21 - 40 sur 304 photos
1 sur 3
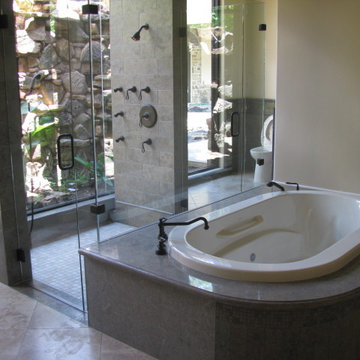
Exemple d'une très grande salle de bain principale tendance avec un bain bouillonnant, une douche à l'italienne, WC séparés, un carrelage beige, un carrelage de pierre, un sol en travertin et un plan de toilette en granite.

This client requested to design with aging in place details Note walk-in curbless shower,, shower benches to sit and place toiletries. Hand held showers in two locations, one at bench and standing shower options. Grab bars are placed vertically to grab onto in shower. Blue Marble shower accentuates the vanity counter top marble. Under-mount sinks allow for easy counter top cleanup. Glass block incorporated rather than clear glass. AS aging occurs clear glass is hard to detect. Also water spray is not as noticeable. Travertine walls and floors.
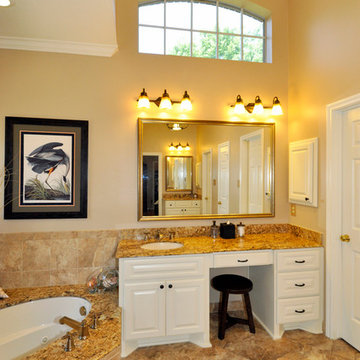
Idées déco pour une grande salle de bain principale classique avec un lavabo encastré, un placard avec porte à panneau surélevé, des portes de placard blanches, un bain bouillonnant, une douche d'angle, un carrelage beige, un mur beige, des carreaux de céramique, un sol en travertin et un plan de toilette en stratifié.
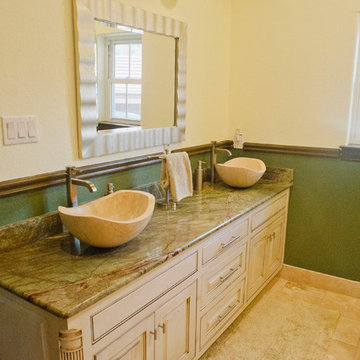
Guests can relax in a large bathroom with Marble counters and travertine vessel sinks and tile flooring.
Drive up to practical luxury in this Hill Country Spanish Style home. The home is a classic hacienda architecture layout. It features 5 bedrooms, 2 outdoor living areas, and plenty of land to roam.
Classic materials used include:
Saltillo Tile - also known as terracotta tile, Spanish tile, Mexican tile, or Quarry tile
Cantera Stone - feature in Pinon, Tobacco Brown and Recinto colors
Copper sinks and copper sconce lighting
Travertine Flooring
Cantera Stone tile
Brick Pavers
Photos Provided by
April Mae Creative
aprilmaecreative.com
Tile provided by Rustico Tile and Stone - RusticoTile.com or call (512) 260-9111 / info@rusticotile.com
Construction by MelRay Corporation
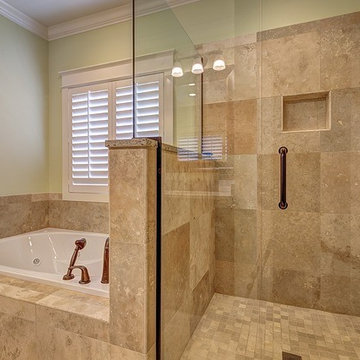
Exemple d'une douche en alcôve principale chic de taille moyenne avec un bain bouillonnant, un carrelage beige, du carrelage en travertin, un mur beige, un sol en travertin et une cabine de douche à porte battante.
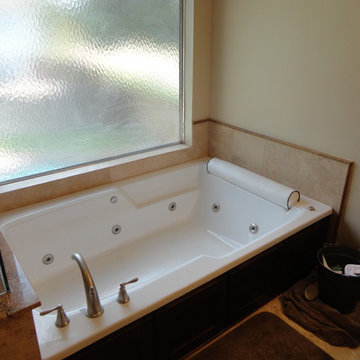
Our Copperfield Area clients desired to transform their Master Bathroom to a modern Updated and more functional Master Bath Suite. The Master Bath was totally renovated including the removal of the existing fur down to add a 'roomy feel'. The existing Vanity was removed and a new custom built Vanity was installed in a Shaker Style with European soft closing door hinges with full extension soft closing drawer glides. The existing tile was removed and new Ivory Beige Filled and Honed travertine tile was applied on a straight lay. New Granite was installed on the Vanity top as well as the pony wall between the new Jacuzzi tub and shower enclosure. The existing shower and Jacuzzi tub were replace with a new larger Jacuzzi tub with custom made Maple front. The new shower enclosure was raised to provide additional space and ease of use for our clients. The new shower enclosure included new tile and decorative glass tile border with shampoo niches and raising the shower head with new fixtures and shower valve. The Master Bath also included a custom built Maple frame to match the new Vanity trimming the mirror and new lighting.
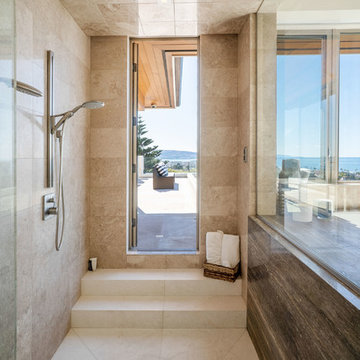
Idées déco pour une grande salle de bain principale contemporaine avec un placard à porte plane, des portes de placard marrons, un bain bouillonnant, une douche ouverte, WC à poser, un carrelage beige, un carrelage de pierre, un mur blanc, un sol en travertin, un lavabo posé, un plan de toilette en marbre, un sol blanc, aucune cabine et un plan de toilette multicolore.
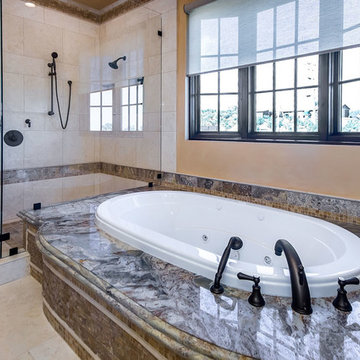
mark pinkerton vi360 photography
Idées déco pour une grande salle de bain principale méditerranéenne en bois brun avec un lavabo encastré, un placard avec porte à panneau surélevé, un plan de toilette en granite, un bain bouillonnant, une douche double, WC à poser, un carrelage beige, un carrelage de pierre, un mur beige et un sol en travertin.
Idées déco pour une grande salle de bain principale méditerranéenne en bois brun avec un lavabo encastré, un placard avec porte à panneau surélevé, un plan de toilette en granite, un bain bouillonnant, une douche double, WC à poser, un carrelage beige, un carrelage de pierre, un mur beige et un sol en travertin.
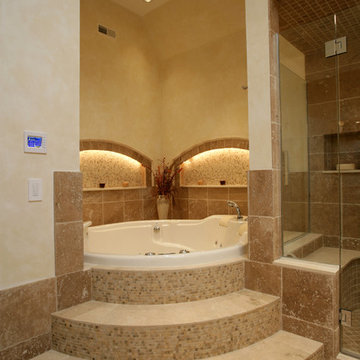
The large 300+ gallon spa tub required plenty of additional structural support. The 2 recessed niche areas were installed during framing and are illuminated with low voltage accent lighting. Music for the bathroom is handled with (2) in-ceiling speakers.
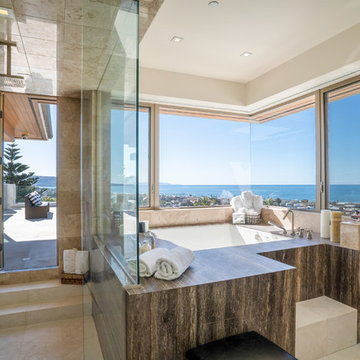
Idée de décoration pour une grande salle de bain principale marine en bois brun avec un placard à porte plane, un bain bouillonnant, une douche ouverte, un carrelage beige, un carrelage de pierre, un mur beige, un sol en travertin, un plan de toilette en marbre, un sol blanc, aucune cabine et un plan de toilette marron.
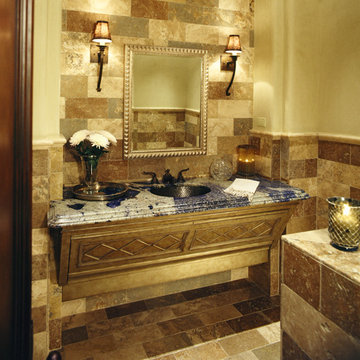
This bathroom was designed and built to the highest standards by Fratantoni Luxury Estates. Check out our Facebook Fan Page at www.Facebook.com/FratantoniLuxuryEstates
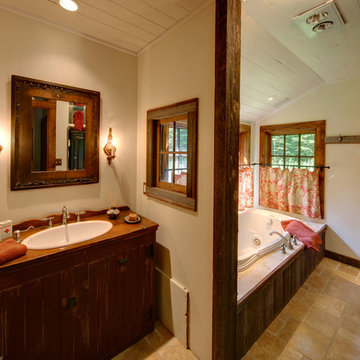
Bathroom with weathered barnwood sheathing on the walls. Tumbled limestone floors. Old window, mirror and cabinet used around sink. Antique lighting. ©Tricia Shay
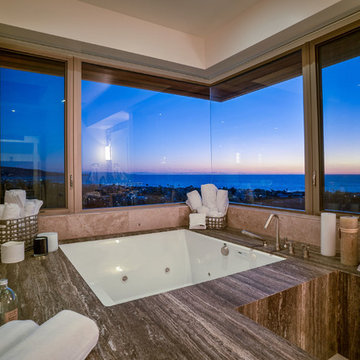
Idée de décoration pour une grande salle de bain principale design avec un placard à porte plane, des portes de placard marrons, un bain bouillonnant, une douche à l'italienne, WC à poser, un carrelage beige, un carrelage de pierre, un mur blanc, un sol en travertin, un lavabo posé, un plan de toilette en marbre, un sol blanc, aucune cabine et un plan de toilette multicolore.
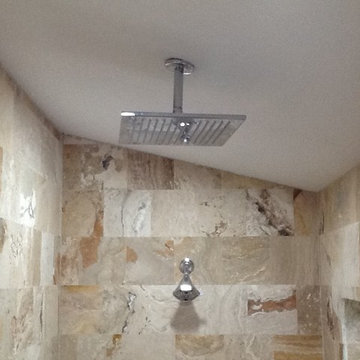
Aménagement d'une très grande salle de bain principale classique en bois foncé avec une vasque, un placard à porte shaker, un plan de toilette en surface solide, un bain bouillonnant, une douche ouverte, WC à poser, un carrelage beige, des dalles de pierre, un mur beige et un sol en travertin.
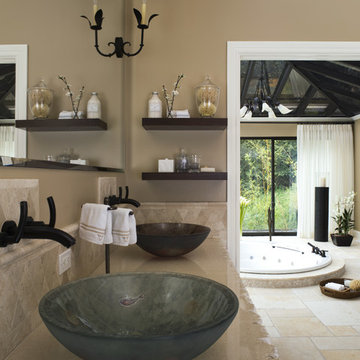
David Duncan Livingston
Aménagement d'une grande salle de bain principale classique avec un bain bouillonnant, un mur beige, un sol en travertin et une vasque.
Aménagement d'une grande salle de bain principale classique avec un bain bouillonnant, un mur beige, un sol en travertin et une vasque.
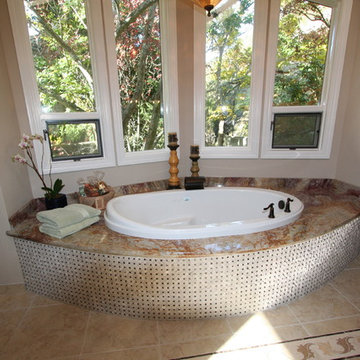
Amber glass light fixture, Air Jet Tub, Stone Tub Mosaic, Leaf Listello floor, White and Gold quartz counter, rustic cherry cabinet
Cette photo montre une grande salle de bain principale chic en bois foncé avec un plan vasque, un placard avec porte à panneau surélevé, un plan de toilette en marbre, un bain bouillonnant, une douche d'angle, WC à poser, un carrelage beige, un carrelage de pierre, un mur beige et un sol en travertin.
Cette photo montre une grande salle de bain principale chic en bois foncé avec un plan vasque, un placard avec porte à panneau surélevé, un plan de toilette en marbre, un bain bouillonnant, une douche d'angle, WC à poser, un carrelage beige, un carrelage de pierre, un mur beige et un sol en travertin.
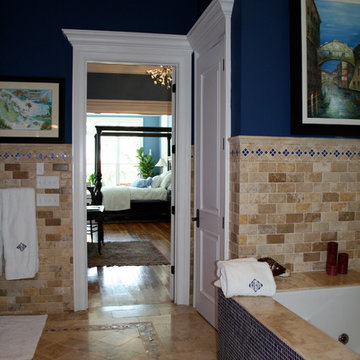
Aménagement d'une grande salle de bain principale classique en bois foncé avec un lavabo encastré, un placard avec porte à panneau surélevé, un plan de toilette en granite, un bain bouillonnant, une douche double, WC à poser, un carrelage bleu, un carrelage de pierre, un mur bleu et un sol en travertin.
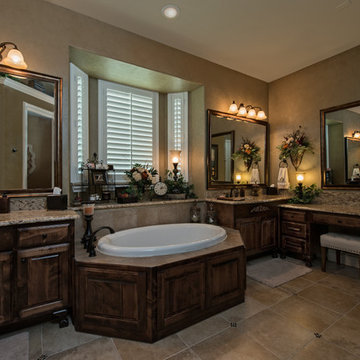
Cette image montre une grande salle de bain principale traditionnelle en bois foncé avec un lavabo encastré, un plan de toilette en granite, un bain bouillonnant, WC à poser, un carrelage marron, un carrelage de pierre, un mur marron et un sol en travertin.
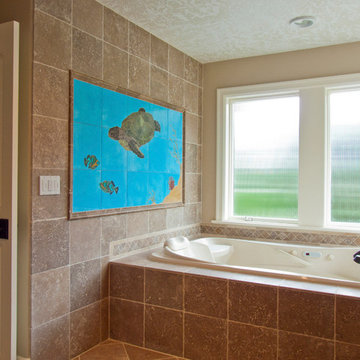
Underwater Hawaiian picture window inlay.
Cette photo montre un sauna bord de mer avec un placard avec porte à panneau surélevé, des portes de placard blanches, un plan de toilette en granite, un bain bouillonnant, un carrelage beige, un carrelage de pierre, un mur beige et un sol en travertin.
Cette photo montre un sauna bord de mer avec un placard avec porte à panneau surélevé, des portes de placard blanches, un plan de toilette en granite, un bain bouillonnant, un carrelage beige, un carrelage de pierre, un mur beige et un sol en travertin.
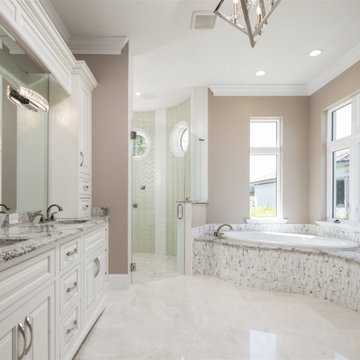
Ground floor primary bathroom with tons of storage and a unique hexagon shaped, walk-in shower. Porthole windows on each wall flood the shower with light without sacrificing privacy.
Idées déco de salles de bain avec un bain bouillonnant et un sol en travertin
2