Idées déco de salles de bain avec un bain bouillonnant et un sol en travertin
Trier par :
Budget
Trier par:Populaires du jour
61 - 80 sur 304 photos
1 sur 3
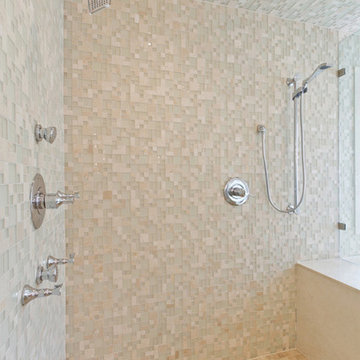
Omar Landeros
Idées déco pour une grande salle de bain principale classique en bois foncé avec un lavabo encastré, un placard à porte plane, un plan de toilette en quartz, un bain bouillonnant, une douche double, WC à poser, un carrelage bleu, mosaïque, un mur blanc et un sol en travertin.
Idées déco pour une grande salle de bain principale classique en bois foncé avec un lavabo encastré, un placard à porte plane, un plan de toilette en quartz, un bain bouillonnant, une douche double, WC à poser, un carrelage bleu, mosaïque, un mur blanc et un sol en travertin.
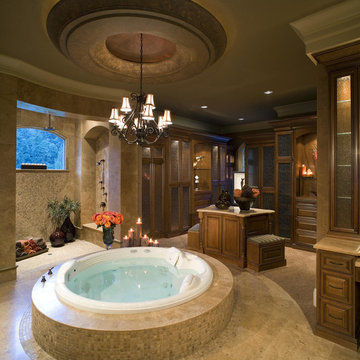
Idée de décoration pour une très grande douche en alcôve principale design en bois foncé avec un placard avec porte à panneau surélevé, un bain bouillonnant, un carrelage beige, un carrelage de pierre, un mur beige, un sol en travertin et un plan de toilette en surface solide.
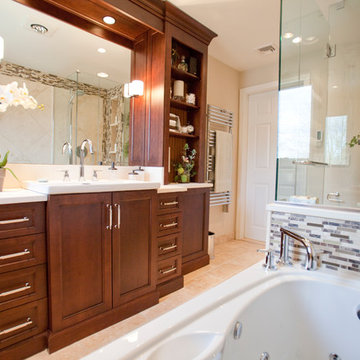
Cette photo montre un sauna chic en bois foncé avec un lavabo encastré, un placard avec porte à panneau encastré, un plan de toilette en calcaire, un bain bouillonnant, WC à poser, un carrelage multicolore, un mur beige et un sol en travertin.
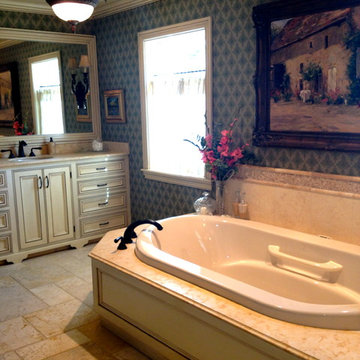
Remodel addition master bath included his and her vanities, walk in shower, air-tub and toilet room. My client wanted a soft timeless look. We used Jerusalem gold marble w/ onyx accents, Creme Marfil travertine floors and sage green print wallpaper. The trim is creme with van dyke glaze. Sash lace drapes on windows w/ custom iron twist rods.
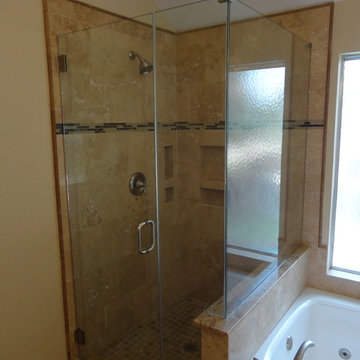
Our Copperfield Area clients desired to transform their Master Bathroom to a modern Updated and more functional Master Bath Suite. The Master Bath was totally renovated including the removal of the existing fur down to add a 'roomy feel'. The existing Vanity was removed and a new custom built Vanity was installed in a Shaker Style with European soft closing door hinges with full extension soft closing drawer glides. The existing tile was removed and new Ivory Beige Filled and Honed travertine tile was applied on a straight lay. New Granite was installed on the Vanity top as well as the pony wall between the new Jacuzzi tub and shower enclosure. The existing shower and Jacuzzi tub were replace with a new larger Jacuzzi tub with custom made Maple front. The new shower enclosure was raised to provide additional space and ease of use for our clients. The new shower enclosure included new tile and decorative glass tile border with shampoo niches and raising the shower head with new fixtures and shower valve. The Master Bath also included a custom built Maple frame to match the new Vanity trimming the mirror and new lighting.
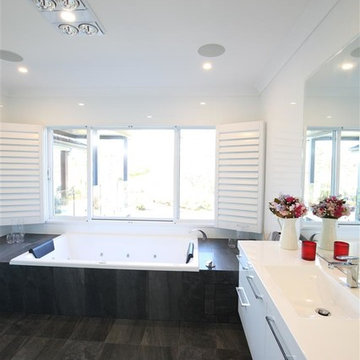
Mel Hayes Photography
Exemple d'une salle de bain principale tendance de taille moyenne avec un placard à porte plane, des portes de placard blanches, un bain bouillonnant, un carrelage blanc, des carreaux de porcelaine, un sol en travertin, un lavabo posé, un plan de toilette en quartz modifié et un sol noir.
Exemple d'une salle de bain principale tendance de taille moyenne avec un placard à porte plane, des portes de placard blanches, un bain bouillonnant, un carrelage blanc, des carreaux de porcelaine, un sol en travertin, un lavabo posé, un plan de toilette en quartz modifié et un sol noir.
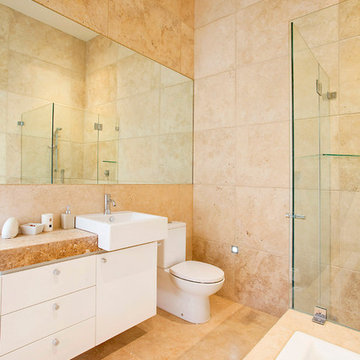
ensuite
Exemple d'une salle de bain nature pour enfant avec des portes de placard blanches, un bain bouillonnant, WC séparés, un carrelage de pierre, un sol en travertin, un plan de toilette en surface solide, une douche à l'italienne, un carrelage beige, un mur beige, une grande vasque, un sol beige, une cabine de douche à porte battante et un plan de toilette beige.
Exemple d'une salle de bain nature pour enfant avec des portes de placard blanches, un bain bouillonnant, WC séparés, un carrelage de pierre, un sol en travertin, un plan de toilette en surface solide, une douche à l'italienne, un carrelage beige, un mur beige, une grande vasque, un sol beige, une cabine de douche à porte battante et un plan de toilette beige.
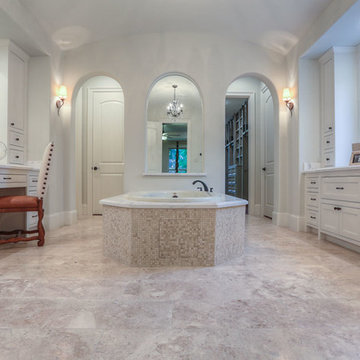
eparate vanity spaces offer ample granite counter top space, large mirrors, custom site built cabinetry and oil rubbed bronze hardware. Separate jetted tub and shower complete this room.
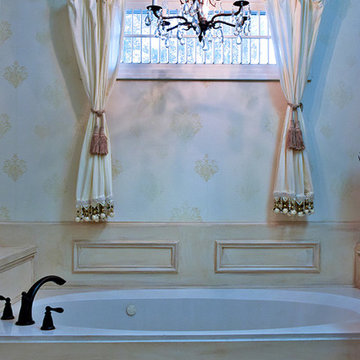
KHB Interiors
Shabby Chic Meets French Country
Beautiful transformation from a very dark bathroom with mahogany cabinets and a deep brown granite tub surround into a light, airy and refreshing French Country Master Bath Retreat.
Custom Chalk Painted Tub Surround, Vanity and Vintage Mirrors Adorned with a Vintage Brass Chandelier that has been reSTYLED.
Custom build tiled shower with frameless glass doors add to the expansiveness of the master bathroom retreat.
Travertine floor tiles were selected for their natural durability and beauty.
On the far wall sits an antique ornate Gold and Bronze Mirror creating drama in the alcove.
Whether your preference is a glamorous powder room, a luxury room, a French Country Powder Room, or a Shabby Chic Powder Room; unique interior design combining beauty and function will describe your newly redesigned powder room.
We focus on providing clients with either : custom built vanities, privately sourced couture vanities, or vintage pieces that have been reSTYLED as your starting piece to your powder room.
Then we will add other dramatic and striking elements like specially sourced mirrors, custom wall treatments, custom ceiling treatments and of course "tiara's". These elements are all combined to create a one-of-a-kind luxury powder room for your guests to swoon over.
KHB Interiors -
Award Winning Luxury Interior Design Specializing in Creating UNIQUE Homes and Spaces for Clients in Old Metairie, Lakeview, Uptown and all of New Orleans.
We are one of the only interior design firms specializing in marrying the old historic elements with new transitional pieces. Blending your antiques with new pieces will give you a UNIQUE home that will make a lasting statement.
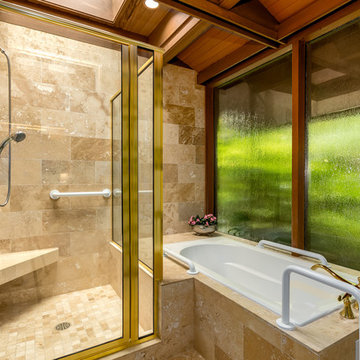
Exemple d'une grande douche en alcôve principale tendance avec un bain bouillonnant, un carrelage multicolore, du carrelage en travertin, un sol en travertin et une cabine de douche à porte battante.
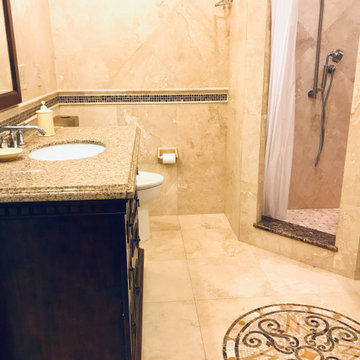
Renovation project to create a low maintenance, formal but child-friendly, Italian style condo in the humid, salty beach area of Cocoa Beach.
Cette photo montre une salle de bain méditerranéenne de taille moyenne avec un placard en trompe-l'oeil, des portes de placard marrons, un bain bouillonnant, une douche d'angle, WC à poser, un carrelage beige, du carrelage en travertin, un mur beige, un sol en travertin, un lavabo encastré, un plan de toilette en granite, un sol beige, une cabine de douche avec un rideau, un plan de toilette beige, meuble simple vasque et meuble-lavabo encastré.
Cette photo montre une salle de bain méditerranéenne de taille moyenne avec un placard en trompe-l'oeil, des portes de placard marrons, un bain bouillonnant, une douche d'angle, WC à poser, un carrelage beige, du carrelage en travertin, un mur beige, un sol en travertin, un lavabo encastré, un plan de toilette en granite, un sol beige, une cabine de douche avec un rideau, un plan de toilette beige, meuble simple vasque et meuble-lavabo encastré.
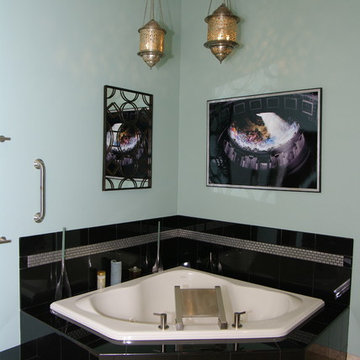
Katie Rudderham Photography
Aménagement d'une très grande salle de bain classique avec un bain bouillonnant, un carrelage noir, un mur bleu, un sol en travertin et un sol beige.
Aménagement d'une très grande salle de bain classique avec un bain bouillonnant, un carrelage noir, un mur bleu, un sol en travertin et un sol beige.
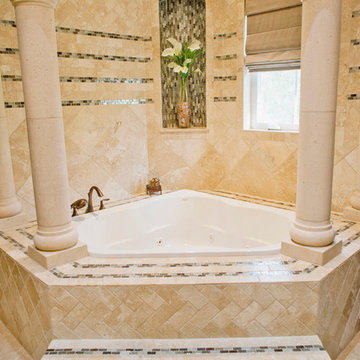
Step into luxury in this large jacuzzi tub. The tile work is travertine tile with glass sheet tile throughout. This space also features Cantera stone columns in Pinon.
Drive up to practical luxury in this Hill Country Spanish Style home. The home is a classic hacienda architecture layout. It features 5 bedrooms, 2 outdoor living areas, and plenty of land to roam.
Classic materials used include:
Saltillo Tile - also known as terracotta tile, Spanish tile, Mexican tile, or Quarry tile
Cantera Stone - feature in Pinon, Tobacco Brown and Recinto colors
Copper sinks and copper sconce lighting
Travertine Flooring
Cantera Stone tile
Brick Pavers
Photos Provided by
April Mae Creative
aprilmaecreative.com
Tile provided by Rustico Tile and Stone - RusticoTile.com or call (512) 260-9111 / info@rusticotile.com
Construction by MelRay Corporation
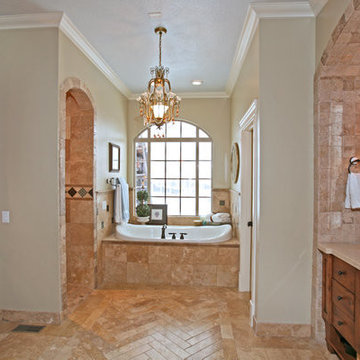
Nick Perron
Exemple d'une grande salle de bain principale chic en bois brun avec un lavabo encastré, un placard à porte shaker, un bain bouillonnant, une douche ouverte, un carrelage beige, un carrelage de pierre, un mur vert, un sol en travertin, un plan de toilette en granite, WC à poser, un sol marron, aucune cabine et un plan de toilette beige.
Exemple d'une grande salle de bain principale chic en bois brun avec un lavabo encastré, un placard à porte shaker, un bain bouillonnant, une douche ouverte, un carrelage beige, un carrelage de pierre, un mur vert, un sol en travertin, un plan de toilette en granite, WC à poser, un sol marron, aucune cabine et un plan de toilette beige.
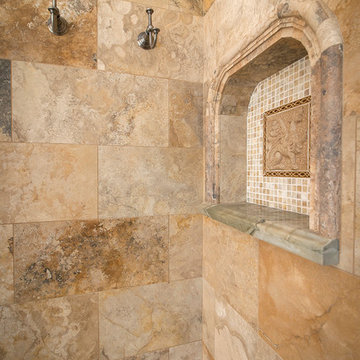
Réalisation d'une grande salle de bain principale en bois brun avec un lavabo encastré, un placard avec porte à panneau surélevé, un plan de toilette en quartz, un bain bouillonnant, une douche ouverte, WC à poser, un carrelage beige, des carreaux de céramique, un mur beige et un sol en travertin.
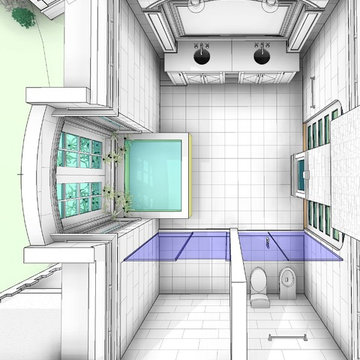
Master Bathroom Design for Westwood Estate
His/her double Jacuzzi inset into arched bay opposite see through fireplace into master sitting room
Master Shower with waterfall and full body shower sprays
separate toilet - bidet room w/ frosted glass
intersecting barrel vaulted ceiling, with cove lighting illuminating silver leafing.
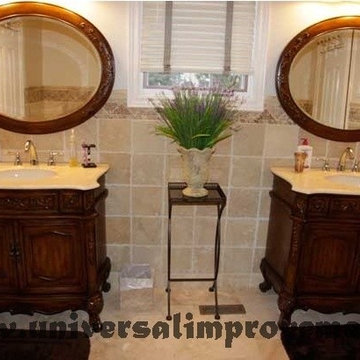
Tree bathrooms and kitchen renovation project in Mississauga using travertine tile of different colors, patterns and sizes. Futures custom double shower, in-floor heating etc.
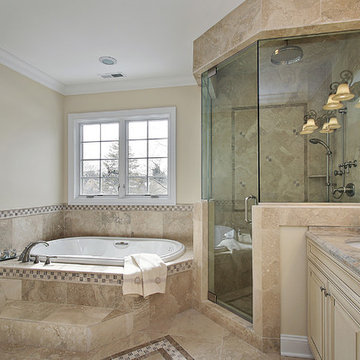
Réalisation d'une grande salle de bain principale tradition avec un placard à porte shaker, des portes de placards vertess, un bain bouillonnant, une douche d'angle, un carrelage marron, un carrelage de pierre, un mur beige, un sol en travertin, un lavabo encastré et un plan de toilette en granite.
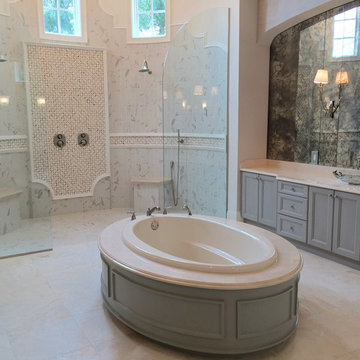
Inspiration pour une grande salle de bain principale vintage avec une vasque, un placard avec porte à panneau encastré, des portes de placards vertess, un plan de toilette en quartz modifié, un bain bouillonnant, une douche ouverte, un carrelage blanc, des carreaux de porcelaine, un mur blanc et un sol en travertin.
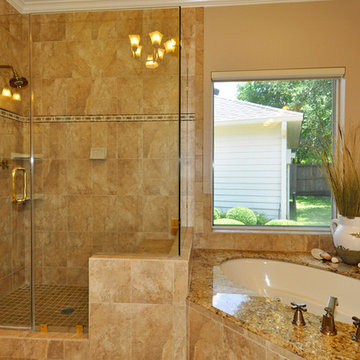
Inspiration pour une grande salle de bain principale traditionnelle avec un lavabo encastré, un placard avec porte à panneau surélevé, des portes de placard blanches, un bain bouillonnant, une douche d'angle, un carrelage beige, un mur beige, des carreaux de céramique, un sol en travertin et un plan de toilette en stratifié.
Idées déco de salles de bain avec un bain bouillonnant et un sol en travertin
4