Idées déco de salles de bain avec un bain bouillonnant et une douche
Trier par :
Budget
Trier par:Populaires du jour
61 - 80 sur 4 078 photos
1 sur 3

Step into luxury in this large walk-in shower. The tile work is travertine tile with glass sheet tile throughout. There are 7 jets in this shower.
Drive up to practical luxury in this Hill Country Spanish Style home. The home is a classic hacienda architecture layout. It features 5 bedrooms, 2 outdoor living areas, and plenty of land to roam.
Classic materials used include:
Saltillo Tile - also known as terracotta tile, Spanish tile, Mexican tile, or Quarry tile
Cantera Stone - feature in Pinon, Tobacco Brown and Recinto colors
Copper sinks and copper sconce lighting
Travertine Flooring
Cantera Stone tile
Brick Pavers
Photos Provided by
April Mae Creative
aprilmaecreative.com
Tile provided by Rustico Tile and Stone - RusticoTile.com or call (512) 260-9111 / info@rusticotile.com
Construction by MelRay Corporation
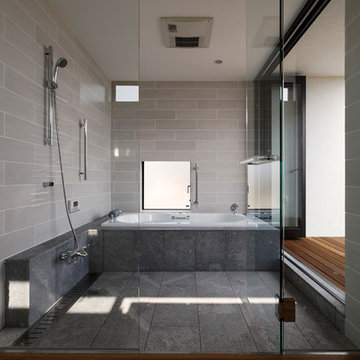
Aménagement d'une douche en alcôve principale contemporaine de taille moyenne avec un bain bouillonnant, un carrelage gris, un sol gris, un mur beige et un sol en carrelage de céramique.

Aménagement d'une salle d'eau blanche et bois contemporaine en bois brun de taille moyenne avec un placard à porte plane, un bain bouillonnant, un espace douche bain, WC suspendus, un carrelage vert, des carreaux de céramique, un mur vert, un sol en carrelage de porcelaine, un lavabo posé, un plan de toilette en surface solide, un sol blanc, une cabine de douche à porte coulissante, un plan de toilette blanc, meuble simple vasque, meuble-lavabo suspendu, du carrelage bicolore, une niche et des toilettes cachées.
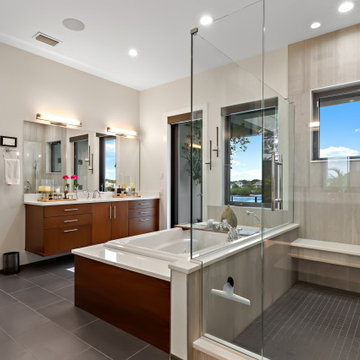
Inspiration pour une salle de bain principale design en bois foncé de taille moyenne avec un placard à porte plane, un bain bouillonnant, une douche d'angle, un carrelage gris, un carrelage de pierre, un mur beige, un sol en carrelage de porcelaine, un lavabo encastré, un plan de toilette en quartz modifié, un sol gris, une cabine de douche à porte battante, un plan de toilette blanc, meuble simple vasque et meuble-lavabo encastré.
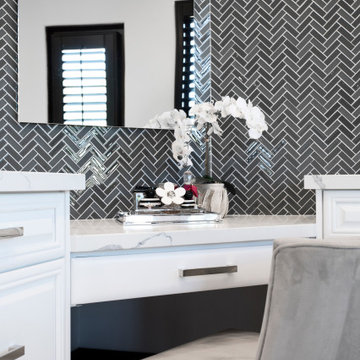
This Luxury Bathroom is every home-owners dream. We created this masterpiece with the help of one of our top designers to make sure ever inches the bathroom would be perfect. We are extremely happy this project turned out from the walk-in shower/steam room to the massive Vanity. Everything about this bathroom is made for luxury!
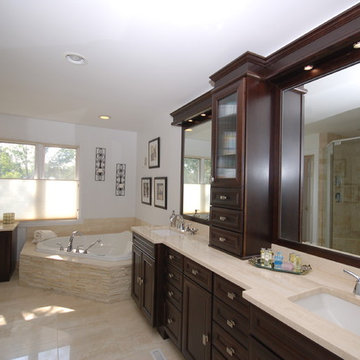
Exemple d'une très grande salle de bain principale chic en bois foncé avec un bain bouillonnant, un lavabo suspendu, une douche ouverte, WC séparés, un carrelage beige, un mur blanc, un sol en calcaire et un placard avec porte à panneau encastré.
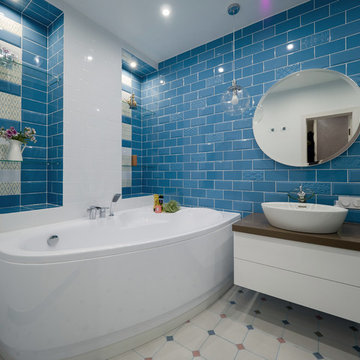
Réalisation d'une salle d'eau tradition de taille moyenne avec un placard à porte plane, des portes de placard blanches, un bain bouillonnant, une douche d'angle, WC suspendus, un carrelage bleu, des carreaux de céramique, un mur bleu, un sol en carrelage de céramique, une vasque, un plan de toilette en surface solide, un sol blanc et une cabine de douche à porte coulissante.
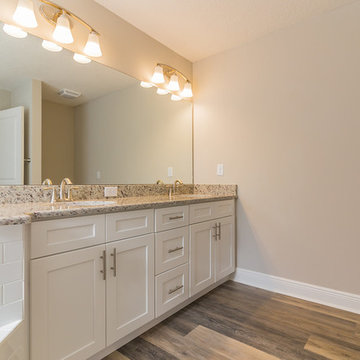
Cette image montre une salle de bain principale traditionnelle de taille moyenne avec un placard à porte shaker, des portes de placard blanches, un carrelage blanc, des carreaux de céramique, sol en stratifié, un plan de toilette en granite, un sol gris, une cabine de douche à porte battante, un bain bouillonnant et une douche d'angle.
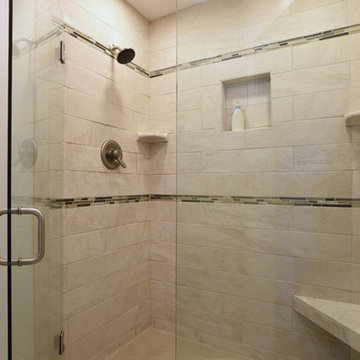
Idées déco pour une douche en alcôve principale classique avec un placard à porte plane, des portes de placard blanches, un bain bouillonnant, un carrelage beige, des carreaux de porcelaine, un mur blanc, un sol en carrelage de porcelaine, un lavabo encastré, un sol beige et une cabine de douche à porte battante.
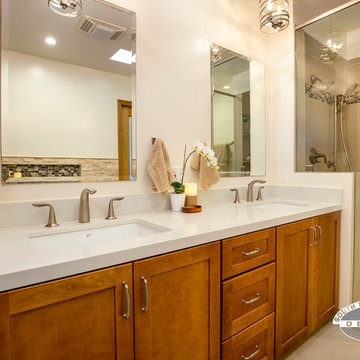
"Love is in the air- and in the hot tub"
This luxury master bathroom was designed with maple and chestnut stained Medallion cabinetry. A Newbury soaking tub brings a luxury spa experience into the room.
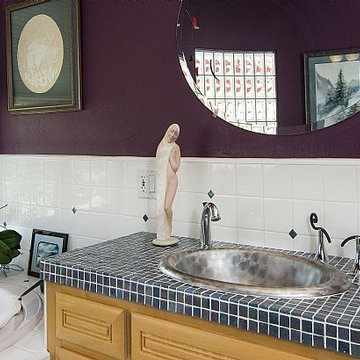
Custom maple cabinets with glass mosaic tile countertop. Glass tile inserts in floor, tub deck, and backsplash. Spa tub.
- Brian Covington Photography
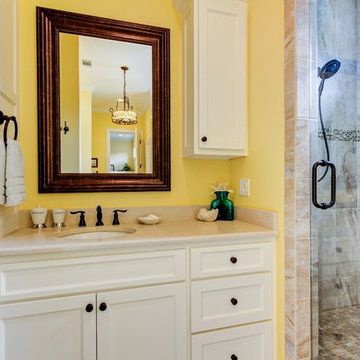
Inspiration pour une grande salle de bain principale traditionnelle avec un lavabo encastré, un placard à porte shaker, un plan de toilette en quartz, un bain bouillonnant, une douche ouverte, WC séparés, un carrelage marron, des carreaux de porcelaine, un mur jaune et un sol en carrelage de porcelaine.
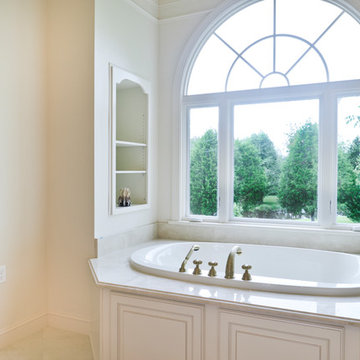
Living the dream on their estate home, this couple wanted to improve their ability to the home they built 12 years ago in the quiet suburb of Nokesville, VA.
Their vision for the master bathroom suite and adjacent closet space changed over the years.
They wanted direct access from master bathroom into the closet, which was not possible due to the spiral staircase. We removed this spiral staircase and moved bathroom wall by a foot into the closet, then built a wrap-around staircase allowing access to the upper level closet space. We installed wood flooring to continue bedroom and adjacent hallway floor into closet space.
The entire bathroom was gutted, redesigned to have a state of new art whirlpool tub which was placed under a new arch picture window facing scenery of the side yard. The tub was decked in solid marble and surrounded with matching wood paneling as used for custom vanities.
All plumbing was moved to create L-shape vanity spaces and make up area, with hidden mirrors behind hanging artwork.
A large multiple function shower with custom doors and floor to ceiling marble was placed on south side of this bathroom, and a closed water closet area was placed on the left end.
Using large scale marble tile floors with decorative accent tiles, crown, chair rail and fancy high-end hardware make this master suite a serene place for retiring in. The cream and gold color combination serves as a classic symbol of luxury.
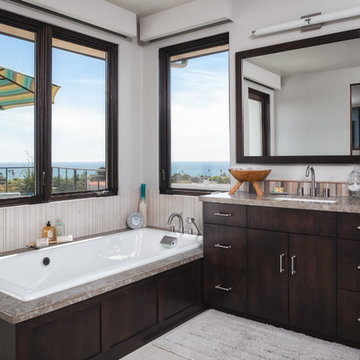
Andy McRory Photography. Client: L'Attitude Design Build, Coronado
Idées déco pour une grande salle de bain principale moderne en bois foncé avec un lavabo encastré, un placard à porte plane, un plan de toilette en marbre, un bain bouillonnant, une douche double, WC séparés, un carrelage multicolore, des carreaux de céramique, un mur gris et un sol en carrelage de céramique.
Idées déco pour une grande salle de bain principale moderne en bois foncé avec un lavabo encastré, un placard à porte plane, un plan de toilette en marbre, un bain bouillonnant, une douche double, WC séparés, un carrelage multicolore, des carreaux de céramique, un mur gris et un sol en carrelage de céramique.
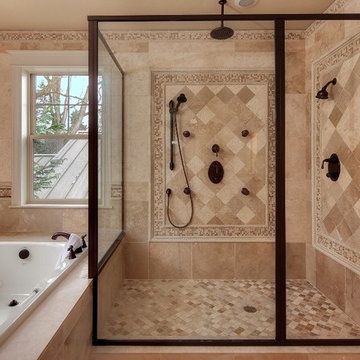
custom tile walls and floors with inlay, italian tile, glass shower, jacuzzi tub, granite counter tops, custom cabinets
Cette image montre une salle de bain principale design de taille moyenne avec un lavabo encastré, des portes de placard blanches, un plan de toilette en granite, un bain bouillonnant, une douche d'angle, un carrelage beige, des carreaux de porcelaine et un sol en carrelage de porcelaine.
Cette image montre une salle de bain principale design de taille moyenne avec un lavabo encastré, des portes de placard blanches, un plan de toilette en granite, un bain bouillonnant, une douche d'angle, un carrelage beige, des carreaux de porcelaine et un sol en carrelage de porcelaine.

Cette photo montre une salle de bain principale et blanche et bois tendance en bois brun et bois avec un placard à porte plane, un bain bouillonnant, un espace douche bain, WC suspendus, un carrelage vert, des carreaux de céramique, un mur vert, un sol en carrelage de porcelaine, un lavabo posé, un plan de toilette en surface solide, un sol blanc, une cabine de douche à porte coulissante, un plan de toilette blanc, meuble simple vasque, meuble-lavabo suspendu, une porte coulissante, du carrelage bicolore, une niche et des toilettes cachées.
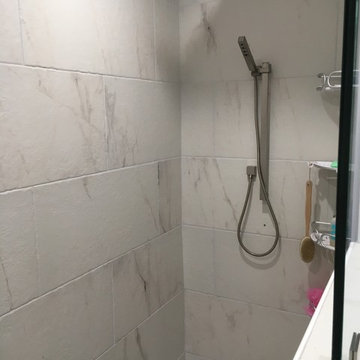
All Tile master Bath Shower
Aménagement d'une très grande salle de bain principale contemporaine avec un placard à porte plane, des portes de placard blanches, un bain bouillonnant, une douche à l'italienne, un bidet, un carrelage blanc, des carreaux de céramique, un mur multicolore, un sol en carrelage de céramique, un lavabo encastré, un plan de toilette en quartz, un sol multicolore, aucune cabine et un plan de toilette blanc.
Aménagement d'une très grande salle de bain principale contemporaine avec un placard à porte plane, des portes de placard blanches, un bain bouillonnant, une douche à l'italienne, un bidet, un carrelage blanc, des carreaux de céramique, un mur multicolore, un sol en carrelage de céramique, un lavabo encastré, un plan de toilette en quartz, un sol multicolore, aucune cabine et un plan de toilette blanc.
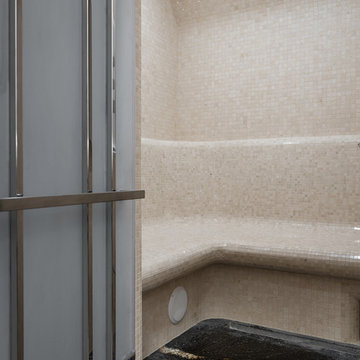
Хамам, совмещенный с душем.
На полу - плита из итальянского гранита.
Дверь - на заказ.
Материал отделки стен и лавок - мраморная мозаика.
Освещение : светодиодная лента под лавкой, "звездное небо", светодиодные лампы.
Аромотерапия.
Архитекторы:
Дарья Кроткова и Елена Сухинина
Фото:
Михаил Лоскутов
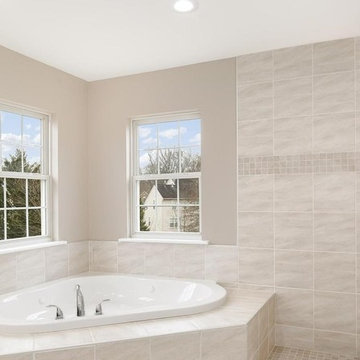
Bathroom remodeling in Bowie, MD.
Inspiration pour une grande salle de bain principale traditionnelle avec un placard en trompe-l'oeil, des portes de placard marrons, un bain bouillonnant, une douche ouverte, WC séparés, un carrelage beige, des carreaux de porcelaine, un mur gris, un sol en carrelage de porcelaine, un lavabo encastré, un plan de toilette en quartz, un sol beige, aucune cabine et un plan de toilette marron.
Inspiration pour une grande salle de bain principale traditionnelle avec un placard en trompe-l'oeil, des portes de placard marrons, un bain bouillonnant, une douche ouverte, WC séparés, un carrelage beige, des carreaux de porcelaine, un mur gris, un sol en carrelage de porcelaine, un lavabo encastré, un plan de toilette en quartz, un sol beige, aucune cabine et un plan de toilette marron.
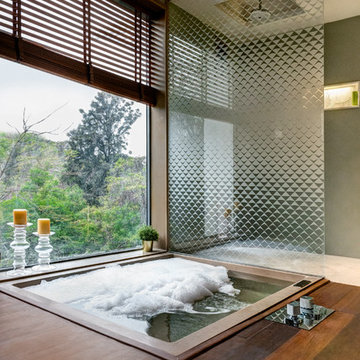
Each master bathroom houses a custom fabricated jacuzzi in cast solid surface that is fully sunken into the floor for ease of access and to minimise visual impact. Both master bathrooms and wardrobe areas open up into their bedrooms in different ways.
Idées déco de salles de bain avec un bain bouillonnant et une douche
4