Idées déco de salles de bain avec un bain bouillonnant et WC à poser
Trier par :
Budget
Trier par:Populaires du jour
61 - 80 sur 1 203 photos
1 sur 3
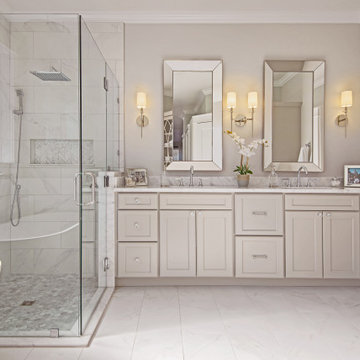
Take a look at the latest home renovation that we had the pleasure of performing for a client in Trinity. This was a full master bathroom remodel, guest bathroom remodel, and a laundry room. The existing bathroom and laundry room were the typical early 2000’s era décor that you would expect in the area. The client came to us with a list of things that they wanted to accomplish in the various spaces. The master bathroom features new cabinetry with custom elements provided by Palm Harbor Cabinets. A free standing bathtub. New frameless glass shower. Custom tile that was provided by Pro Source Port Richey. New lighting and wainscoting finish off the look. In the master bathroom, we took the same steps and updated all of the tile, cabinetry, lighting, and trim as well. The laundry room was finished off with new cabinets, shelving, and custom tile work to give the space a dramatic feel.
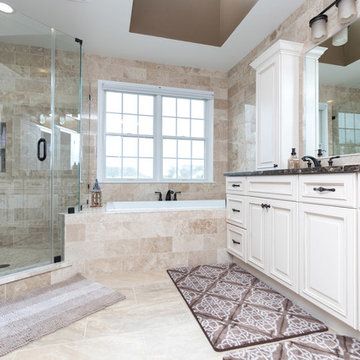
Inspiration pour une salle de bain principale traditionnelle de taille moyenne avec un placard avec porte à panneau surélevé, des portes de placard beiges, un bain bouillonnant, une douche ouverte, WC à poser, un carrelage beige, des carreaux de céramique, un mur marron, un sol en carrelage de céramique, un lavabo encastré et un plan de toilette en granite.
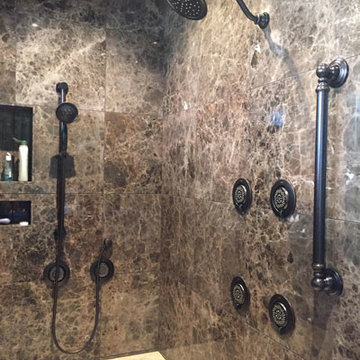
Close up of the shower system, dark Emperador marble tile walls and light Emperador marble bench.
Idée de décoration pour une grande salle de bain principale tradition en bois foncé avec un placard en trompe-l'oeil, un bain bouillonnant, une douche double, WC à poser, un carrelage marron, du carrelage en marbre, un mur beige, un sol en carrelage de porcelaine, un lavabo encastré, un plan de toilette en marbre, un sol beige et une cabine de douche à porte battante.
Idée de décoration pour une grande salle de bain principale tradition en bois foncé avec un placard en trompe-l'oeil, un bain bouillonnant, une douche double, WC à poser, un carrelage marron, du carrelage en marbre, un mur beige, un sol en carrelage de porcelaine, un lavabo encastré, un plan de toilette en marbre, un sol beige et une cabine de douche à porte battante.
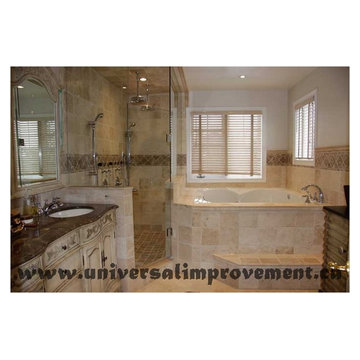
Tree bathrooms and kitchen renovation project in Mississauga using travertine tile of different colors, patterns and sizes. Futures custom double shower, in-floor heating etc.

Spacious Master Bath on Singer Island
Photo Credit: Carmel Brantley
Exemple d'une salle de bain principale tendance de taille moyenne avec un plan de toilette en marbre, un mur vert, un lavabo encastré, un placard avec porte à panneau surélevé, des portes de placard beiges, un bain bouillonnant, une douche ouverte, WC à poser, un carrelage beige, un carrelage de pierre, un sol en travertin, un sol beige et un plan de toilette beige.
Exemple d'une salle de bain principale tendance de taille moyenne avec un plan de toilette en marbre, un mur vert, un lavabo encastré, un placard avec porte à panneau surélevé, des portes de placard beiges, un bain bouillonnant, une douche ouverte, WC à poser, un carrelage beige, un carrelage de pierre, un sol en travertin, un sol beige et un plan de toilette beige.
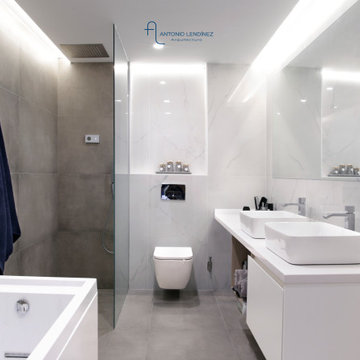
Cette photo montre une grande salle de bain principale et grise et blanche moderne avec un placard à porte plane, des portes de placard blanches, un bain bouillonnant, une douche à l'italienne, WC à poser, un carrelage blanc, un mur blanc, carreaux de ciment au sol, une vasque, un plan de toilette en marbre, un sol gris, aucune cabine, un plan de toilette blanc, des toilettes cachées, meuble double vasque et meuble-lavabo suspendu.
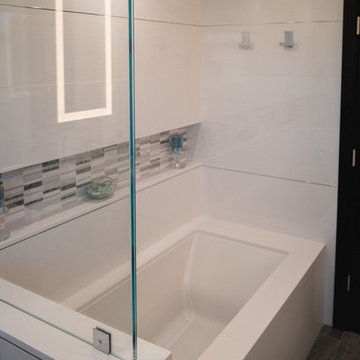
Cette photo montre une grande salle de bain moderne pour enfant avec un placard à porte vitrée, des portes de placard grises, un bain bouillonnant, une douche d'angle, WC à poser, un carrelage blanc, des carreaux de porcelaine, un mur blanc, un sol en carrelage de porcelaine, un lavabo encastré, un plan de toilette en quartz modifié, un sol gris, une cabine de douche à porte battante et un plan de toilette blanc.
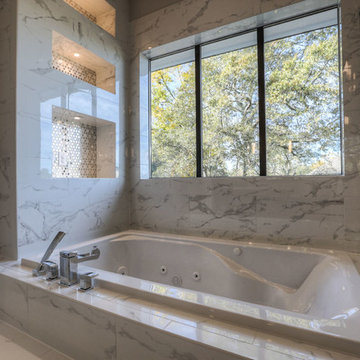
master bathroom, barrel ceiling.
Aménagement d'une grande salle de bain principale moderne en bois foncé avec un placard avec porte à panneau encastré, un bain bouillonnant, une douche d'angle, WC à poser, un carrelage gris, des carreaux de céramique, un mur blanc, un sol en carrelage de céramique, un lavabo encastré, un plan de toilette en quartz modifié, un sol gris et une cabine de douche à porte battante.
Aménagement d'une grande salle de bain principale moderne en bois foncé avec un placard avec porte à panneau encastré, un bain bouillonnant, une douche d'angle, WC à poser, un carrelage gris, des carreaux de céramique, un mur blanc, un sol en carrelage de céramique, un lavabo encastré, un plan de toilette en quartz modifié, un sol gris et une cabine de douche à porte battante.
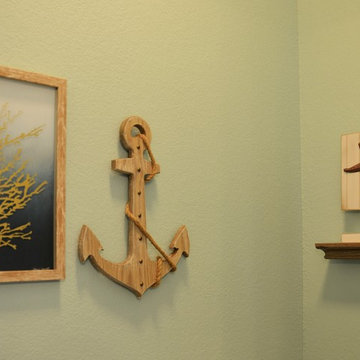
Beautiful spa like bathroom with aqua blue wall paint. Relaxes your body and mind immediately!!
Réalisation d'une grande salle de bain principale marine avec un placard avec porte à panneau surélevé, des portes de placard blanches, un bain bouillonnant, une douche double, WC à poser, un carrelage beige, des carreaux de céramique, un mur bleu, un sol en carrelage de céramique, un lavabo posé et un plan de toilette en granite.
Réalisation d'une grande salle de bain principale marine avec un placard avec porte à panneau surélevé, des portes de placard blanches, un bain bouillonnant, une douche double, WC à poser, un carrelage beige, des carreaux de céramique, un mur bleu, un sol en carrelage de céramique, un lavabo posé et un plan de toilette en granite.
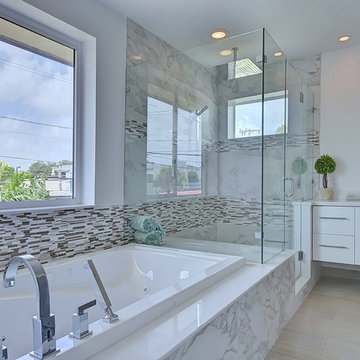
BRIGHT, CRISP AND CLEAN MASTER BATHROOM
Exemple d'une grande salle de bain principale moderne avec un placard à porte plane, des portes de placard blanches, un bain bouillonnant, une douche d'angle, WC à poser, un carrelage gris, des carreaux de porcelaine, un lavabo encastré, un plan de toilette en quartz modifié, un mur blanc et un sol en carrelage de porcelaine.
Exemple d'une grande salle de bain principale moderne avec un placard à porte plane, des portes de placard blanches, un bain bouillonnant, une douche d'angle, WC à poser, un carrelage gris, des carreaux de porcelaine, un lavabo encastré, un plan de toilette en quartz modifié, un mur blanc et un sol en carrelage de porcelaine.
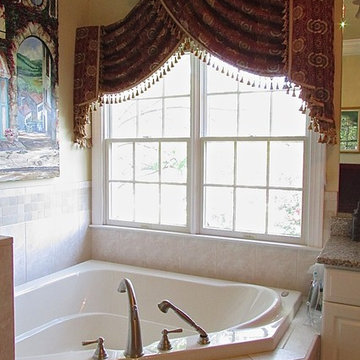
Custom arched swag with cascades and tassel trim mounted on bronze wooden drapery pole in master bath on double window.
Idées déco pour une salle de bain principale classique de taille moyenne avec un placard avec porte à panneau surélevé, des portes de placard blanches, un bain bouillonnant, une douche d'angle, WC à poser, un carrelage beige, des carreaux de céramique, un mur jaune, un sol en carrelage de céramique, un lavabo posé et un plan de toilette en granite.
Idées déco pour une salle de bain principale classique de taille moyenne avec un placard avec porte à panneau surélevé, des portes de placard blanches, un bain bouillonnant, une douche d'angle, WC à poser, un carrelage beige, des carreaux de céramique, un mur jaune, un sol en carrelage de céramique, un lavabo posé et un plan de toilette en granite.
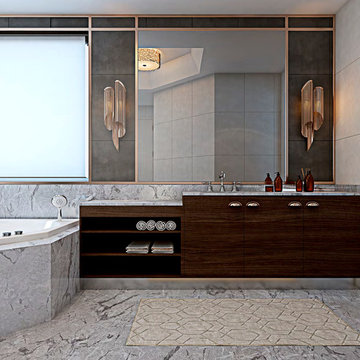
Yodezeen
Cette photo montre une salle de bain moderne en bois brun de taille moyenne pour enfant avec un lavabo posé, un placard en trompe-l'oeil, un plan de toilette en granite, un bain bouillonnant, une douche ouverte, WC à poser, un carrelage beige, des dalles de pierre et un mur marron.
Cette photo montre une salle de bain moderne en bois brun de taille moyenne pour enfant avec un lavabo posé, un placard en trompe-l'oeil, un plan de toilette en granite, un bain bouillonnant, une douche ouverte, WC à poser, un carrelage beige, des dalles de pierre et un mur marron.
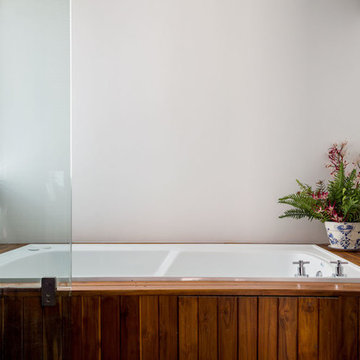
Cette image montre une grande douche en alcôve principale design en bois brun avec un placard à porte plane, un bain bouillonnant, WC à poser, un carrelage blanc, un mur blanc, un sol en bois brun, un lavabo posé, un plan de toilette en bois et aucune cabine.
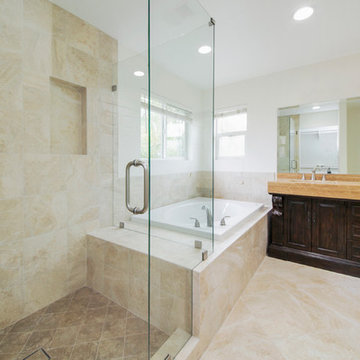
Aménagement d'une salle de bain principale classique en bois vieilli avec un placard en trompe-l'oeil, un bain bouillonnant, une douche double, WC à poser, un carrelage beige, des carreaux de porcelaine, un sol en carrelage de porcelaine, un lavabo encastré et un plan de toilette en marbre.
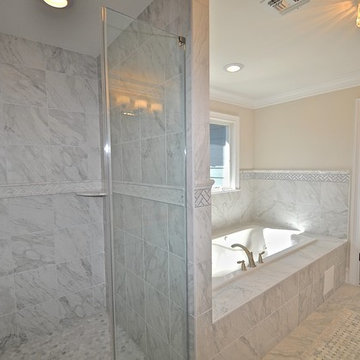
Master Bath at 1258 Summit Ave., Westfield, NJ Constructed by Gialluisi Custom Homes Sold by Virginia Garcia/Coldwell Banker
Idées déco pour une salle de bain principale classique en bois clair de taille moyenne avec un lavabo encastré, un placard avec porte à panneau surélevé, un plan de toilette en quartz, un bain bouillonnant, une douche double, WC à poser, un carrelage gris, des carreaux de porcelaine, un mur blanc et un sol en carrelage de porcelaine.
Idées déco pour une salle de bain principale classique en bois clair de taille moyenne avec un lavabo encastré, un placard avec porte à panneau surélevé, un plan de toilette en quartz, un bain bouillonnant, une douche double, WC à poser, un carrelage gris, des carreaux de porcelaine, un mur blanc et un sol en carrelage de porcelaine.
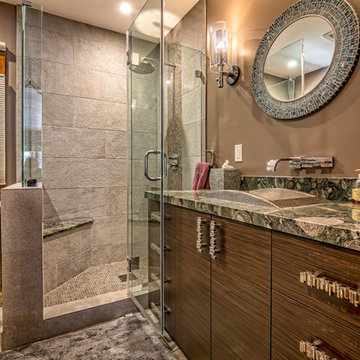
Exemple d'une salle d'eau tendance en bois foncé de taille moyenne avec un placard à porte plane, un plan de toilette en quartz modifié, un bain bouillonnant, une douche double et WC à poser.
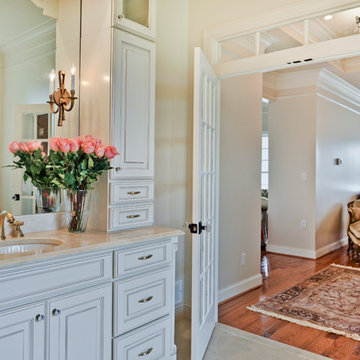
Living the dream on their estate home, this couple wanted to improve their ability to the home they built 12 years ago in the quiet suburb of Nokesville, VA.
Their vision for the master bathroom suite and adjacent closet space changed over the years.
They wanted direct access from master bathroom into the closet, which was not possible due to the spiral staircase. We removed this spiral staircase and moved bathroom wall by a foot into the closet, then built a wrap-around staircase allowing access to the upper level closet space. We installed wood flooring to continue bedroom and adjacent hallway floor into closet space.
The entire bathroom was gutted, redesigned to have a state of new art whirlpool tub which was placed under a new arch picture window facing scenery of the side yard. The tub was decked in solid marble and surrounded with matching wood paneling as used for custom vanities.
All plumbing was moved to create L-shape vanity spaces and make up area, with hidden mirrors behind hanging artwork.
A large multiple function shower with custom doors and floor to ceiling marble was placed on south side of this bathroom, and a closed water closet area was placed on the left end.
Using large scale marble tile floors with decorative accent tiles, crown, chair rail and fancy high-end hardware make this master suite a serene place for retiring in. The cream and gold color combination serves as a classic symbol of luxury.
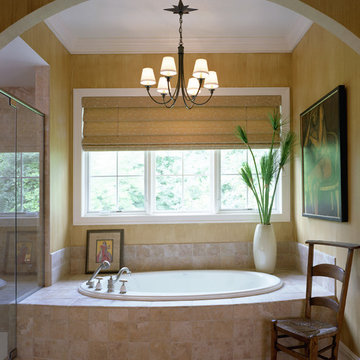
JFK Design Build LLC
Casual elegance. Comfort, function & casual all describe this master bathroom.
Idées déco pour une grande salle de bain principale contemporaine avec un placard à porte plane, un bain bouillonnant, une douche ouverte, WC à poser, un carrelage beige, des carreaux de céramique et un sol en carrelage de céramique.
Idées déco pour une grande salle de bain principale contemporaine avec un placard à porte plane, un bain bouillonnant, une douche ouverte, WC à poser, un carrelage beige, des carreaux de céramique et un sol en carrelage de céramique.

Home and Living Examiner said:
Modern renovation by J Design Group is stunning
J Design Group, an expert in luxury design, completed a new project in Tamarac, Florida, which involved the total interior remodeling of this home. We were so intrigued by the photos and design ideas, we decided to talk to J Design Group CEO, Jennifer Corredor. The concept behind the redesign was inspired by the client’s relocation.
Andrea Campbell: How did you get a feel for the client's aesthetic?
Jennifer Corredor: After a one-on-one with the Client, I could get a real sense of her aesthetics for this home and the type of furnishings she gravitated towards.
The redesign included a total interior remodeling of the client's home. All of this was done with the client's personal style in mind. Certain walls were removed to maximize the openness of the area and bathrooms were also demolished and reconstructed for a new layout. This included removing the old tiles and replacing with white 40” x 40” glass tiles for the main open living area which optimized the space immediately. Bedroom floors were dressed with exotic African Teak to introduce warmth to the space.
We also removed and replaced the outdated kitchen with a modern look and streamlined, state-of-the-art kitchen appliances. To introduce some color for the backsplash and match the client's taste, we introduced a splash of plum-colored glass behind the stove and kept the remaining backsplash with frosted glass. We then removed all the doors throughout the home and replaced with custom-made doors which were a combination of cherry with insert of frosted glass and stainless steel handles.
All interior lights were replaced with LED bulbs and stainless steel trims, including unique pendant and wall sconces that were also added. All bathrooms were totally gutted and remodeled with unique wall finishes, including an entire marble slab utilized in the master bath shower stall.
Once renovation of the home was completed, we proceeded to install beautiful high-end modern furniture for interior and exterior, from lines such as B&B Italia to complete a masterful design. One-of-a-kind and limited edition accessories and vases complimented the look with original art, most of which was custom-made for the home.
To complete the home, state of the art A/V system was introduced. The idea is always to enhance and amplify spaces in a way that is unique to the client and exceeds his/her expectations.
To see complete J Design Group featured article, go to: http://www.examiner.com/article/modern-renovation-by-j-design-group-is-stunning
Living Room,
Dining room,
Master Bedroom,
Master Bathroom,
Powder Bathroom,
Miami Interior Designers,
Miami Interior Designer,
Interior Designers Miami,
Interior Designer Miami,
Modern Interior Designers,
Modern Interior Designer,
Modern interior decorators,
Modern interior decorator,
Miami,
Contemporary Interior Designers,
Contemporary Interior Designer,
Interior design decorators,
Interior design decorator,
Interior Decoration and Design,
Black Interior Designers,
Black Interior Designer,
Interior designer,
Interior designers,
Home interior designers,
Home interior designer,
Daniel Newcomb

The large guest bathroom resulted from combining two smaller spaces. This room services both guest bedrooms. As for the master bathroom, hand-cut glass mosaic tiles were used to create a mural inspired by tropical flora and fauna. An antique Chinese box is echoed by the vanity’s lacquered chair. A gold-leafed glass vessel ties in the deeper shades of the mosaic tiles.
Idées déco de salles de bain avec un bain bouillonnant et WC à poser
4