Idées déco de salles de bain avec un bain bouillonnant et WC séparés
Trier par :
Budget
Trier par:Populaires du jour
1 - 20 sur 892 photos
1 sur 3

Based in New York, with over 50 years in the industry our business is built on a foundation of steadfast commitment to client satisfaction.
Aménagement d'une salle de bain principale classique de taille moyenne avec un placard à porte vitrée, des portes de placard blanches, un bain bouillonnant, une douche ouverte, WC séparés, un carrelage blanc, mosaïque, un mur blanc, un sol en carrelage de porcelaine, un lavabo encastré, un plan de toilette en carrelage, un sol blanc et une cabine de douche à porte battante.
Aménagement d'une salle de bain principale classique de taille moyenne avec un placard à porte vitrée, des portes de placard blanches, un bain bouillonnant, une douche ouverte, WC séparés, un carrelage blanc, mosaïque, un mur blanc, un sol en carrelage de porcelaine, un lavabo encastré, un plan de toilette en carrelage, un sol blanc et une cabine de douche à porte battante.

Master Bath Shower and tub Combo Minimal Cost For House Investor
Idée de décoration pour une grande salle de bain principale minimaliste avec un placard avec porte à panneau surélevé, des portes de placard grises, un bain bouillonnant, une douche d'angle, WC séparés, un carrelage multicolore, un mur beige, un sol en carrelage de céramique, un lavabo posé, un plan de toilette en quartz modifié, un sol marron, une cabine de douche à porte battante, un plan de toilette blanc et meuble double vasque.
Idée de décoration pour une grande salle de bain principale minimaliste avec un placard avec porte à panneau surélevé, des portes de placard grises, un bain bouillonnant, une douche d'angle, WC séparés, un carrelage multicolore, un mur beige, un sol en carrelage de céramique, un lavabo posé, un plan de toilette en quartz modifié, un sol marron, une cabine de douche à porte battante, un plan de toilette blanc et meuble double vasque.

Molti vincoli strutturali, ma non ci siamo arresi :-))
Bagno completo con inserimento vasca idromassaggio
Rifacimento bagno totale, rivestimenti orizzontali, impianti sanitario e illuminazione, serramenti.
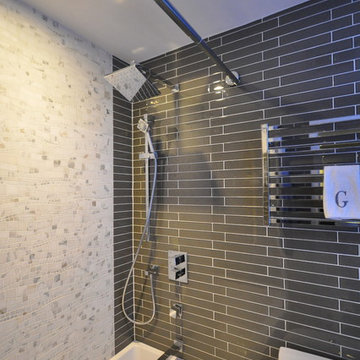
Raised Mirror with LED background lighting
Glass countertop sink
Towel warmer
Idées déco pour une petite salle d'eau moderne avec un lavabo intégré, un placard à porte plane, des portes de placard blanches, un plan de toilette en verre, un bain bouillonnant, un combiné douche/baignoire, WC séparés, un carrelage marron, un carrelage en pâte de verre et un sol en carrelage de porcelaine.
Idées déco pour une petite salle d'eau moderne avec un lavabo intégré, un placard à porte plane, des portes de placard blanches, un plan de toilette en verre, un bain bouillonnant, un combiné douche/baignoire, WC séparés, un carrelage marron, un carrelage en pâte de verre et un sol en carrelage de porcelaine.

Highly experienced tiler available and i work in all dublin region and i tile all wall and floor and etc jobs.
Exemple d'une salle de bain méditerranéenne de taille moyenne pour enfant avec un bain bouillonnant, un combiné douche/baignoire, WC séparés, un carrelage vert, des carreaux de céramique, un mur bleu, un sol en carrelage de céramique, un lavabo suspendu, un plan de toilette en carrelage, un sol marron, une cabine de douche à porte coulissante et un plan de toilette vert.
Exemple d'une salle de bain méditerranéenne de taille moyenne pour enfant avec un bain bouillonnant, un combiné douche/baignoire, WC séparés, un carrelage vert, des carreaux de céramique, un mur bleu, un sol en carrelage de céramique, un lavabo suspendu, un plan de toilette en carrelage, un sol marron, une cabine de douche à porte coulissante et un plan de toilette vert.
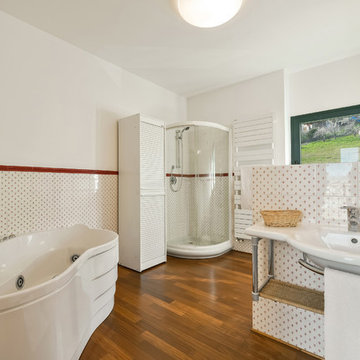
Tommaso Pini
Idée de décoration pour une grande salle de bain principale champêtre avec un bain bouillonnant, une douche d'angle, WC séparés, un carrelage multicolore, des carreaux de céramique, un mur blanc, un sol en bois brun et un plan de toilette en marbre.
Idée de décoration pour une grande salle de bain principale champêtre avec un bain bouillonnant, une douche d'angle, WC séparés, un carrelage multicolore, des carreaux de céramique, un mur blanc, un sol en bois brun et un plan de toilette en marbre.
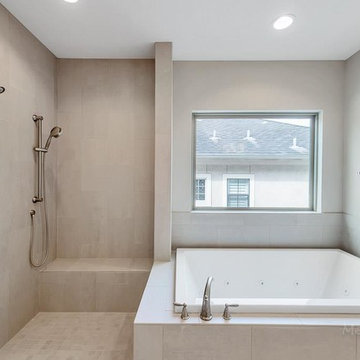
Purser Architectural Custom Home Design built by Tommy Cashiola Custom Homes. Photos by Mel Garrett
Idées déco pour une salle de bain principale contemporaine de taille moyenne avec un placard à porte shaker, des portes de placard blanches, un bain bouillonnant, une douche d'angle, WC séparés, un carrelage gris, un carrelage de pierre, un mur gris, un sol en calcaire, un lavabo encastré, un plan de toilette en granite, un sol gris, aucune cabine et un plan de toilette blanc.
Idées déco pour une salle de bain principale contemporaine de taille moyenne avec un placard à porte shaker, des portes de placard blanches, un bain bouillonnant, une douche d'angle, WC séparés, un carrelage gris, un carrelage de pierre, un mur gris, un sol en calcaire, un lavabo encastré, un plan de toilette en granite, un sol gris, aucune cabine et un plan de toilette blanc.

Cette image montre une grande salle de bain principale traditionnelle avec un placard avec porte à panneau surélevé, des portes de placard beiges, un bain bouillonnant, une douche d'angle, WC séparés, un carrelage beige, du carrelage en travertin, un mur beige, un sol en travertin, un lavabo encastré, un plan de toilette en granite, un sol beige et une cabine de douche à porte battante.
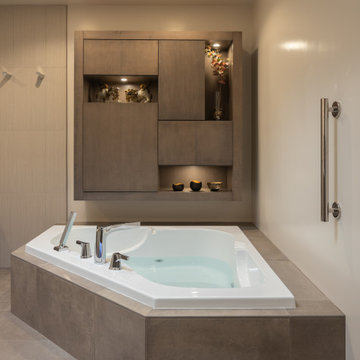
This Modern Spa Master Bathroom went through some major changes! A more contemporary look and wheelchair access is what the couple wanted. Pulling from Japanese design Morey Remodeling created a tranquil space with custom painted cabinetry and imported tile. Includes a new floating vanity with touch LED light medicine cabinets, Delta touch technology faucets and custom backsplash. The jacuzzi tub is the perfect addition to the roll in shower with multiple shower heads. Now the homeowners can age in place with a timeless and functional design. ADA compliant should incorporate features that aid in your day-to-day life without sacrificing visual aesthetic.
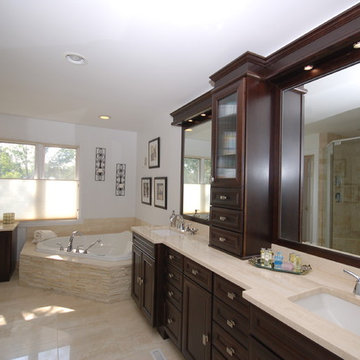
Exemple d'une très grande salle de bain principale chic en bois foncé avec un bain bouillonnant, un lavabo suspendu, une douche ouverte, WC séparés, un carrelage beige, un mur blanc, un sol en calcaire et un placard avec porte à panneau encastré.
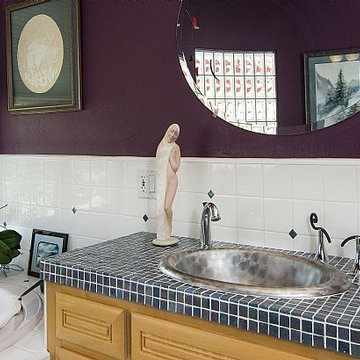
Custom maple cabinets with glass mosaic tile countertop. Glass tile inserts in floor, tub deck, and backsplash. Spa tub.
- Brian Covington Photography
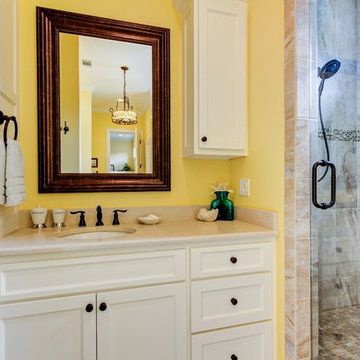
Inspiration pour une grande salle de bain principale traditionnelle avec un lavabo encastré, un placard à porte shaker, un plan de toilette en quartz, un bain bouillonnant, une douche ouverte, WC séparés, un carrelage marron, des carreaux de porcelaine, un mur jaune et un sol en carrelage de porcelaine.
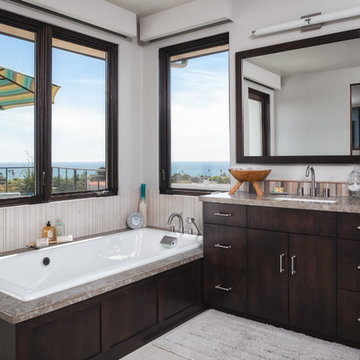
Andy McRory Photography. Client: L'Attitude Design Build, Coronado
Idées déco pour une grande salle de bain principale moderne en bois foncé avec un lavabo encastré, un placard à porte plane, un plan de toilette en marbre, un bain bouillonnant, une douche double, WC séparés, un carrelage multicolore, des carreaux de céramique, un mur gris et un sol en carrelage de céramique.
Idées déco pour une grande salle de bain principale moderne en bois foncé avec un lavabo encastré, un placard à porte plane, un plan de toilette en marbre, un bain bouillonnant, une douche double, WC séparés, un carrelage multicolore, des carreaux de céramique, un mur gris et un sol en carrelage de céramique.
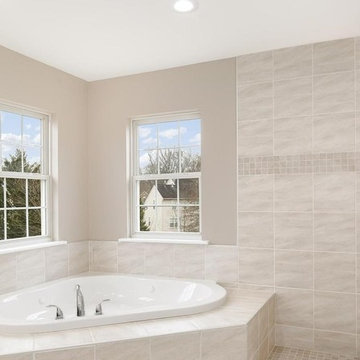
Bathroom remodeling in Bowie, MD.
Inspiration pour une grande salle de bain principale traditionnelle avec un placard en trompe-l'oeil, des portes de placard marrons, un bain bouillonnant, une douche ouverte, WC séparés, un carrelage beige, des carreaux de porcelaine, un mur gris, un sol en carrelage de porcelaine, un lavabo encastré, un plan de toilette en quartz, un sol beige, aucune cabine et un plan de toilette marron.
Inspiration pour une grande salle de bain principale traditionnelle avec un placard en trompe-l'oeil, des portes de placard marrons, un bain bouillonnant, une douche ouverte, WC séparés, un carrelage beige, des carreaux de porcelaine, un mur gris, un sol en carrelage de porcelaine, un lavabo encastré, un plan de toilette en quartz, un sol beige, aucune cabine et un plan de toilette marron.
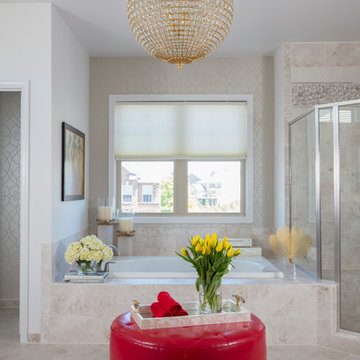
Sensual master suite with textured neutrals and red accents. Comfortable sitting area. Television cabinet at the end of the bed has 360 degree capabilities. The TV is able to be watched from bed, the sectional, and even the bathtub! Textured, shimmering wallpaper on the wall behind the bed and ceiling that enable the room to simply glow. Dramatic lighting finishes the room and graciously illuminates. Bathroom continues the story. Here tile adds to the texture and pattern of the neutral backdrop.
Photo: Geoffrey Hodgdon
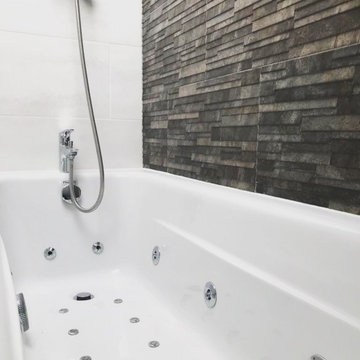
Smaller Spaces doesn't equate to lack of luxury! Our client wanted a relaxing space to view the stars and enjoy the Jets of a jacuzzi bath. With the slanting ceiling space was tight but we achieve this bright and modern look.
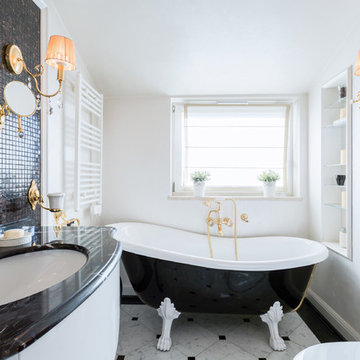
Based in New York, with over 50 years in the industry our business is built on a foundation of steadfast commitment to client satisfaction.
Aménagement d'une petite salle de bain principale classique avec un placard sans porte, des portes de placard noires, un bain bouillonnant, une douche double, WC séparés, un carrelage noir, des carreaux de porcelaine, un mur blanc, un sol en carrelage de porcelaine, une vasque, un plan de toilette en carrelage, un sol blanc et une cabine de douche à porte battante.
Aménagement d'une petite salle de bain principale classique avec un placard sans porte, des portes de placard noires, un bain bouillonnant, une douche double, WC séparés, un carrelage noir, des carreaux de porcelaine, un mur blanc, un sol en carrelage de porcelaine, une vasque, un plan de toilette en carrelage, un sol blanc et une cabine de douche à porte battante.
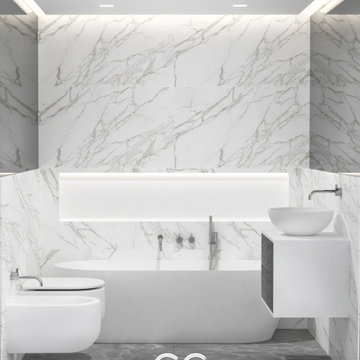
Cette image montre une petite salle de bain principale minimaliste avec un placard à porte plane, des portes de placard grises, un bain bouillonnant, un combiné douche/baignoire, WC séparés, un carrelage blanc, du carrelage en marbre, un mur blanc, un sol en marbre, un plan vasque, un plan de toilette en bois, un sol gris, un plan de toilette blanc, une niche, meuble simple vasque, meuble-lavabo suspendu et un plafond en lambris de bois.
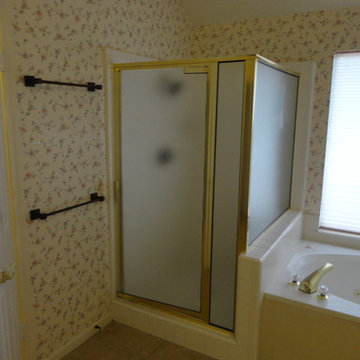
Master Bath Before Renovation. Our Copperfield Area clients desired to transform their Master Bathroom to a modern Updated and more functional Master Bath Suite. The Master Bath was totally renovated including the removal of the existing fur down to add a 'roomy feel'. The existing Vanity was removed and a new custom built Vanity was installed in a Shaker Style with European soft closing door hinges with full extension soft closing drawer glides. The existing tile was removed and new Ivory Beige Filled and Honed travertine tile was applied on a straight lay. New Granite was installed on the Vanity top as well as the pony wall between the new Jacuzzi tub and shower enclosure. The existing shower and Jacuzzi tub were replace with a new larger Jacuzzi tub with custom made Maple front. The new shower enclosure was raised to provide additional space and ease of use for our clients. The new shower enclosure included new tile and decorative glass tile border with shampoo niches and raising the shower head with new fixtures and shower valve. The Master Bath also included a custom built Maple frame to match the new Vanity trimming the mirror and new lighting.
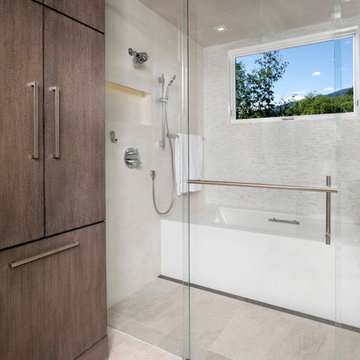
Cette image montre une grande salle de bain principale design en bois brun avec un lavabo intégré, un placard à porte plane, un plan de toilette en surface solide, un bain bouillonnant, une douche à l'italienne, WC séparés, un carrelage blanc, des carreaux en allumettes et un mur blanc.
Idées déco de salles de bain avec un bain bouillonnant et WC séparés
1