Idées déco de salles de bain avec un bain bouillonnant et WC séparés
Trier par :
Budget
Trier par:Populaires du jour
81 - 100 sur 892 photos
1 sur 3
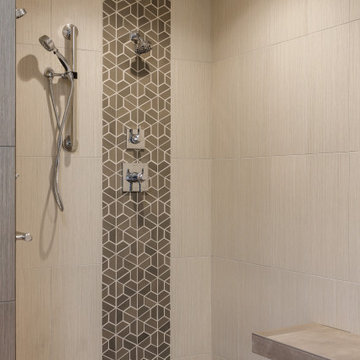
This Modern Spa Master Bathroom went through some major changes! A more contemporary look and wheelchair access is what the couple wanted. Pulling from Japanese design Morey Remodeling created a tranquil space with custom painted cabinetry and imported tile. Includes a new floating vanity with touch LED light medicine cabinets, Delta touch technology faucets and custom backsplash. The jacuzzi tub is the perfect addition to the roll in shower with multiple shower heads. Now the homeowners can age in place with a timeless and functional design. ADA compliant should incorporate features that aid in your day-to-day life without sacrificing visual aesthetic.
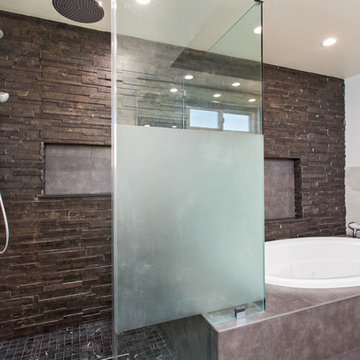
The Master bath everyone want. The space we had to work with was perfect in size to accommodate all the modern needs of today’s client.
A custom made double vanity with a double center drawers unit which rise higher than the sink counter height gives a great work space for the busy couple.
A custom mirror cut to size incorporates an opening for the window and sconce lights.
The counter top and pony wall top is made from Quartz slab that is also present in the shower and tub wall niche as the bottom shelve.
The Shower and tub wall boast a magnificent 3d polished slate tile, giving a Zen feeling as if you are in a grand spa.
Each shampoo niche has a bottom shelve made out of quarts to allow more storage space.
The Master shower has all the needed fixtures from the rain shower head, regular shower head and the hand held unit.
The glass enclosure has a privacy strip done by sand blasting a portion of the glass walls.
And don't forget the grand Jacuzzi tub having 6 regular jets, 4 back jets and 2 neck jets so you can really unwind after a hard day of work.
To complete the ensemble all the walls around a tiled with 24 by 6 gray rugged cement look tiles placed in a staggered layout.
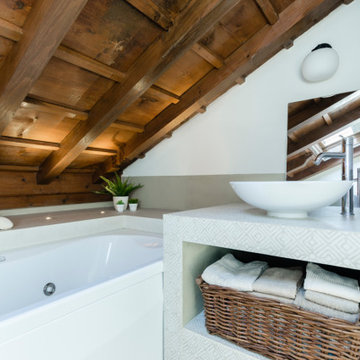
Molti vincoli strutturali, ma non ci siamo arresi :-))
Bagno completo con inserimento vasca idromassaggio
Rifacimento bagno totale, rivestimenti orizzontali, impianti sanitario e illuminazione, serramenti.
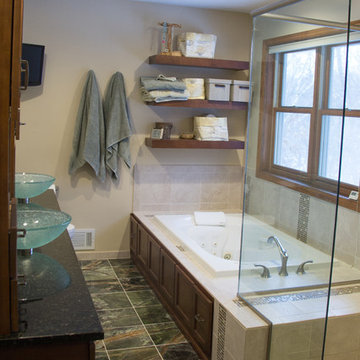
Idée de décoration pour une grande salle de bain principale minimaliste avec un placard à porte plane, des portes de placard marrons, un bain bouillonnant, une douche ouverte, WC séparés, un carrelage multicolore, un carrelage en pâte de verre, un mur beige, un sol en marbre, une vasque et un plan de toilette en granite.
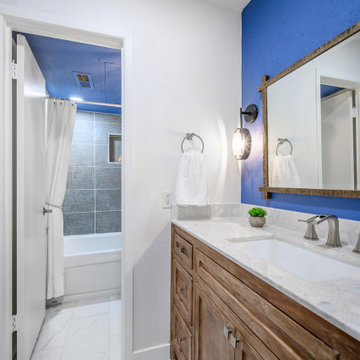
Cette image montre une petite salle de bain traditionnelle en bois brun avec un placard avec porte à panneau encastré, un bain bouillonnant, un combiné douche/baignoire, WC séparés, un carrelage gris, des carreaux de céramique, un mur multicolore, un sol en carrelage de porcelaine, un lavabo encastré, un plan de toilette en quartz modifié, un sol blanc, une cabine de douche avec un rideau, un plan de toilette beige, une niche, meuble simple vasque et meuble-lavabo encastré.
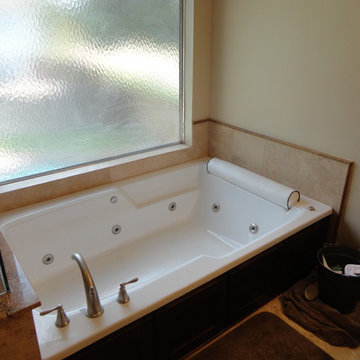
Our Copperfield Area clients desired to transform their Master Bathroom to a modern Updated and more functional Master Bath Suite. The Master Bath was totally renovated including the removal of the existing fur down to add a 'roomy feel'. The existing Vanity was removed and a new custom built Vanity was installed in a Shaker Style with European soft closing door hinges with full extension soft closing drawer glides. The existing tile was removed and new Ivory Beige Filled and Honed travertine tile was applied on a straight lay. New Granite was installed on the Vanity top as well as the pony wall between the new Jacuzzi tub and shower enclosure. The existing shower and Jacuzzi tub were replace with a new larger Jacuzzi tub with custom made Maple front. The new shower enclosure was raised to provide additional space and ease of use for our clients. The new shower enclosure included new tile and decorative glass tile border with shampoo niches and raising the shower head with new fixtures and shower valve. The Master Bath also included a custom built Maple frame to match the new Vanity trimming the mirror and new lighting.
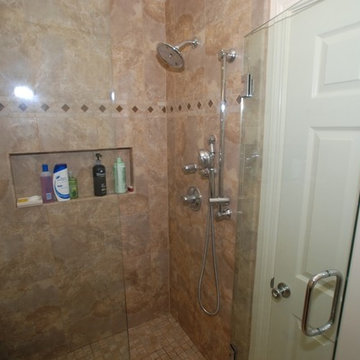
New bathroom configuration with 6 Ft. tub, spa shower with frameless shower doors, double vanity and new walk in closet.
Inspiration pour une grande salle de bain principale chalet en bois clair avec un placard avec porte à panneau surélevé, un bain bouillonnant, une douche ouverte, WC séparés, un carrelage beige, des carreaux de porcelaine, un mur blanc, un sol en carrelage de porcelaine, un lavabo encastré, un plan de toilette en granite, un sol beige, une cabine de douche à porte battante et un plan de toilette beige.
Inspiration pour une grande salle de bain principale chalet en bois clair avec un placard avec porte à panneau surélevé, un bain bouillonnant, une douche ouverte, WC séparés, un carrelage beige, des carreaux de porcelaine, un mur blanc, un sol en carrelage de porcelaine, un lavabo encastré, un plan de toilette en granite, un sol beige, une cabine de douche à porte battante et un plan de toilette beige.
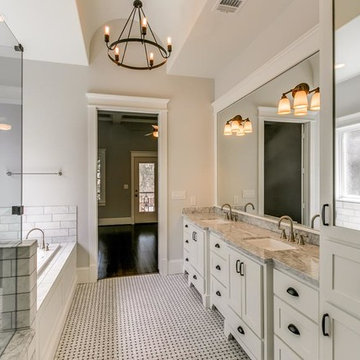
Master bath
Réalisation d'une salle de bain principale craftsman de taille moyenne avec un placard à porte plane, des portes de placard blanches, un bain bouillonnant, un combiné douche/baignoire, WC séparés, un mur blanc, un sol en marbre, un lavabo encastré, un plan de toilette en marbre, un sol blanc et une cabine de douche à porte battante.
Réalisation d'une salle de bain principale craftsman de taille moyenne avec un placard à porte plane, des portes de placard blanches, un bain bouillonnant, un combiné douche/baignoire, WC séparés, un mur blanc, un sol en marbre, un lavabo encastré, un plan de toilette en marbre, un sol blanc et une cabine de douche à porte battante.
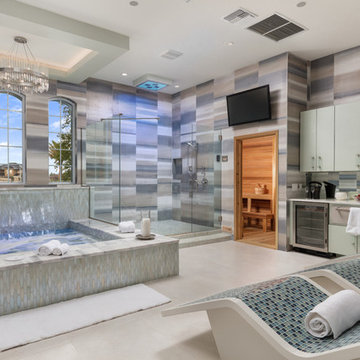
Elegant and relaxing bathroom with one way tinted windows. This double vanity services a secondary master bedroom
Idées déco pour un très grand sauna contemporain avec un placard à porte plane, des portes de placard turquoises, un bain bouillonnant, une douche d'angle, WC séparés, un carrelage multicolore, des carreaux de porcelaine, un mur blanc, un sol en carrelage de porcelaine, un lavabo encastré, un plan de toilette en marbre, un sol blanc, une cabine de douche à porte battante, un plan de toilette blanc, meuble-lavabo encastré et un plafond décaissé.
Idées déco pour un très grand sauna contemporain avec un placard à porte plane, des portes de placard turquoises, un bain bouillonnant, une douche d'angle, WC séparés, un carrelage multicolore, des carreaux de porcelaine, un mur blanc, un sol en carrelage de porcelaine, un lavabo encastré, un plan de toilette en marbre, un sol blanc, une cabine de douche à porte battante, un plan de toilette blanc, meuble-lavabo encastré et un plafond décaissé.
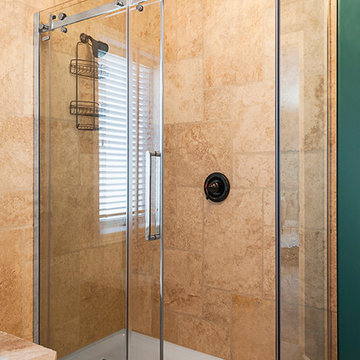
Photography by Maija Hirsimaki
Cette photo montre une grande salle de bain principale tendance en bois brun avec un carrelage de pierre, un sol en carrelage de porcelaine, un placard à porte persienne, un bain bouillonnant, une douche d'angle, WC séparés, un carrelage marron, un mur bleu, un lavabo encastré et un plan de toilette en granite.
Cette photo montre une grande salle de bain principale tendance en bois brun avec un carrelage de pierre, un sol en carrelage de porcelaine, un placard à porte persienne, un bain bouillonnant, une douche d'angle, WC séparés, un carrelage marron, un mur bleu, un lavabo encastré et un plan de toilette en granite.
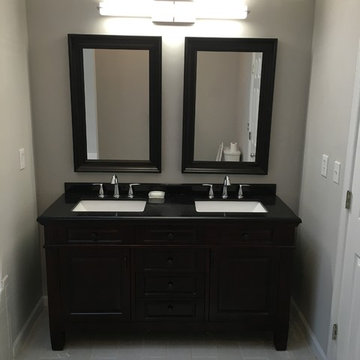
Cette image montre une grande douche en alcôve principale traditionnelle avec un placard avec porte à panneau encastré, des portes de placard noires, un bain bouillonnant, WC séparés, un carrelage gris, des carreaux de céramique, un mur beige, un sol en carrelage de céramique, un lavabo suspendu et un plan de toilette en granite.
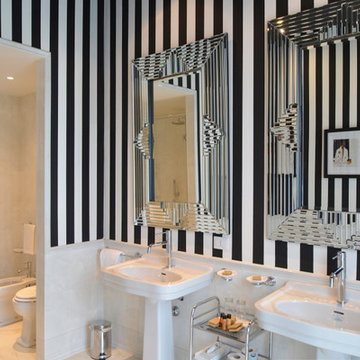
Massimo Dallaglio
Exemple d'une grande salle de bain principale chic avec un placard à porte affleurante, des portes de placard blanches, un bain bouillonnant, une douche ouverte, WC séparés, un carrelage noir et blanc, du carrelage en marbre, un mur noir, un sol en marbre, un lavabo de ferme, un plan de toilette en marbre, un sol blanc et aucune cabine.
Exemple d'une grande salle de bain principale chic avec un placard à porte affleurante, des portes de placard blanches, un bain bouillonnant, une douche ouverte, WC séparés, un carrelage noir et blanc, du carrelage en marbre, un mur noir, un sol en marbre, un lavabo de ferme, un plan de toilette en marbre, un sol blanc et aucune cabine.
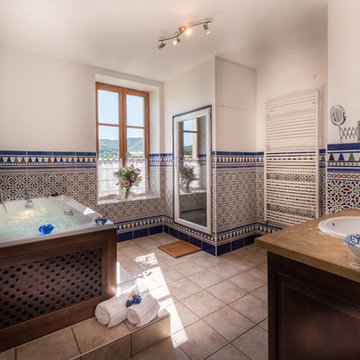
Antony st John
Réalisation d'une salle de bain principale méditerranéenne en bois foncé de taille moyenne avec un bain bouillonnant, un espace douche bain, WC séparés, un carrelage beige, mosaïque, un mur blanc, un lavabo intégré, un plan de toilette en marbre et une cabine de douche à porte battante.
Réalisation d'une salle de bain principale méditerranéenne en bois foncé de taille moyenne avec un bain bouillonnant, un espace douche bain, WC séparés, un carrelage beige, mosaïque, un mur blanc, un lavabo intégré, un plan de toilette en marbre et une cabine de douche à porte battante.
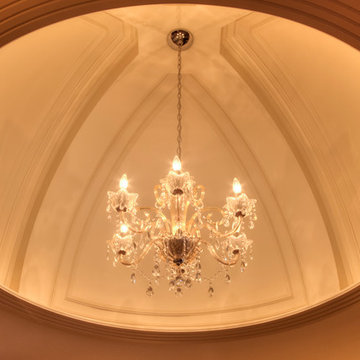
Todd Douglas Photography
Idée de décoration pour une salle de bain principale bohème en bois foncé avec un placard avec porte à panneau surélevé, un plan de toilette en marbre, un carrelage marron, mosaïque, un bain bouillonnant, une douche d'angle, WC séparés, un lavabo encastré, un mur marron et un sol en carrelage de porcelaine.
Idée de décoration pour une salle de bain principale bohème en bois foncé avec un placard avec porte à panneau surélevé, un plan de toilette en marbre, un carrelage marron, mosaïque, un bain bouillonnant, une douche d'angle, WC séparés, un lavabo encastré, un mur marron et un sol en carrelage de porcelaine.
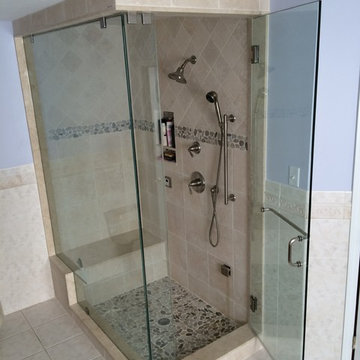
Removed existing fiberglass shower stall and installed this beauty of a steam shower. Custom shower floor includes star fish, sand dollar and beach glass collected by home owners children. Travertine tile, marble bench seat, head stones, cap stones and curb stones surrounded by 1/2" frameless shower glass. Turn up the steam!
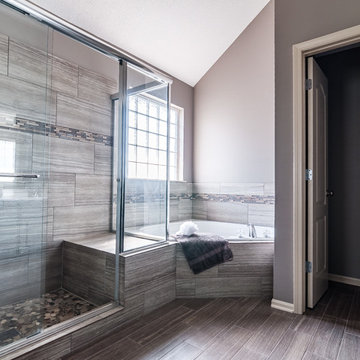
Aménagement d'une salle de bain principale moderne de taille moyenne avec un placard avec porte à panneau surélevé, des portes de placard grises, un plan de toilette en marbre, une douche ouverte, un carrelage gris, des carreaux de céramique, un mur gris, un sol en carrelage de porcelaine, un bain bouillonnant, WC séparés et un lavabo intégré.
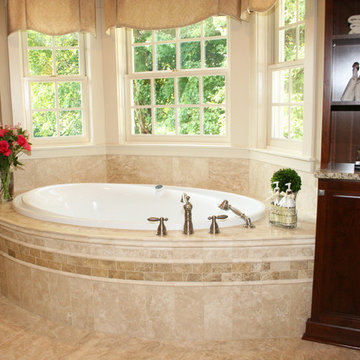
Idée de décoration pour une salle de bain principale tradition en bois foncé de taille moyenne avec un plan de toilette en granite, un bain bouillonnant, WC séparés, un carrelage beige, des carreaux de céramique, un mur beige, un sol en carrelage de céramique, un placard avec porte à panneau surélevé, un sol beige, un lavabo encastré, une douche d'angle et une cabine de douche à porte battante.
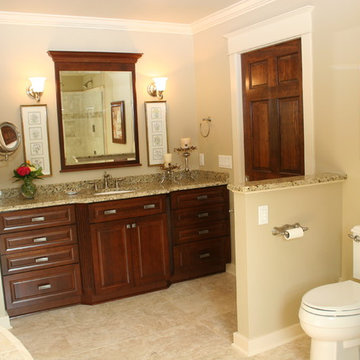
Réalisation d'une salle de bain principale tradition en bois foncé de taille moyenne avec un plan de toilette en granite, un bain bouillonnant, WC séparés, un carrelage beige, des carreaux de céramique, un mur beige, un sol en carrelage de céramique, un placard avec porte à panneau surélevé, une douche d'angle, un lavabo encastré, un sol beige et une cabine de douche à porte battante.
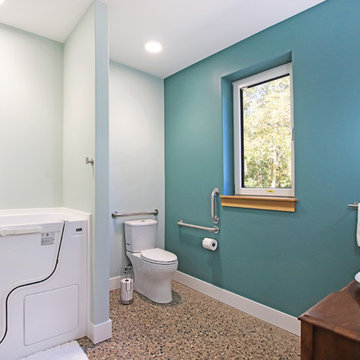
Cette image montre une grande salle de bain principale vintage en bois foncé avec un placard en trompe-l'oeil, un bain bouillonnant, WC séparés, un mur vert, sol en béton ciré, une vasque, un plan de toilette en bois, un sol gris et un plan de toilette marron.
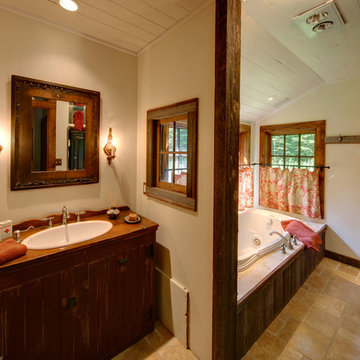
Bathroom with weathered barnwood sheathing on the walls. Tumbled limestone floors. Old window, mirror and cabinet used around sink. Antique lighting. ©Tricia Shay
Idées déco de salles de bain avec un bain bouillonnant et WC séparés
5