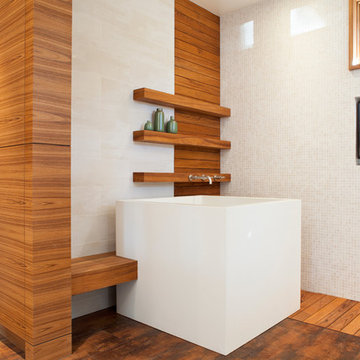Idées déco de salles de bain avec un bain japonais et carrelage mural
Trier par :
Budget
Trier par:Populaires du jour
41 - 60 sur 1 599 photos
1 sur 3

For our full portfolio, see https://blackandmilk.co.uk/interior-design-portfolio/

Ryan Gamma
Inspiration pour une grande salle de bain principale design avec un placard à porte plane, des portes de placard blanches, un bain japonais, un espace douche bain, WC à poser, un carrelage beige, un mur blanc, un sol en travertin, un lavabo encastré, un plan de toilette en marbre, un sol beige, aucune cabine et du carrelage en travertin.
Inspiration pour une grande salle de bain principale design avec un placard à porte plane, des portes de placard blanches, un bain japonais, un espace douche bain, WC à poser, un carrelage beige, un mur blanc, un sol en travertin, un lavabo encastré, un plan de toilette en marbre, un sol beige, aucune cabine et du carrelage en travertin.

Master Bath
Mark Schwartz Photography
Idée de décoration pour une grande salle de bain principale design en bois brun avec un bain japonais, un carrelage beige, un lavabo encastré, un placard à porte plane, une douche ouverte, WC à poser, un mur beige, un sol en calcaire, aucune cabine, un sol beige, du carrelage en pierre calcaire et un mur en pierre.
Idée de décoration pour une grande salle de bain principale design en bois brun avec un bain japonais, un carrelage beige, un lavabo encastré, un placard à porte plane, une douche ouverte, WC à poser, un mur beige, un sol en calcaire, aucune cabine, un sol beige, du carrelage en pierre calcaire et un mur en pierre.

The design of this gorgeous vanity are repeated on the other vanity, and together, the configuration is aesthetically pleasing while offering a tremendous amount of storage.

S. Haig
Inspiration pour une grande salle de bain principale minimaliste en bois clair avec un placard à porte plane, un bain japonais, une douche double, WC à poser, un carrelage noir et blanc, des carreaux de porcelaine, un mur noir, un sol en carrelage de porcelaine, un lavabo encastré, un plan de toilette en quartz modifié, un sol noir, aucune cabine et un plan de toilette blanc.
Inspiration pour une grande salle de bain principale minimaliste en bois clair avec un placard à porte plane, un bain japonais, une douche double, WC à poser, un carrelage noir et blanc, des carreaux de porcelaine, un mur noir, un sol en carrelage de porcelaine, un lavabo encastré, un plan de toilette en quartz modifié, un sol noir, aucune cabine et un plan de toilette blanc.

Amazing front porch of a modern farmhouse built by Steve Powell Homes (www.stevepowellhomes.com). Photo Credit: David Cannon Photography (www.davidcannonphotography.com)
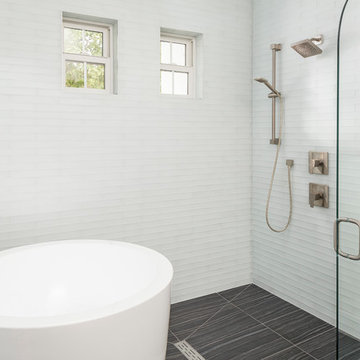
High Res Media
Réalisation d'une douche en alcôve principale minimaliste avec un carrelage blanc, un carrelage métro, un mur blanc, une cabine de douche à porte battante, un bain japonais, un sol en carrelage de porcelaine, un lavabo encastré, un placard à porte shaker, des portes de placard blanches et un plan de toilette en quartz.
Réalisation d'une douche en alcôve principale minimaliste avec un carrelage blanc, un carrelage métro, un mur blanc, une cabine de douche à porte battante, un bain japonais, un sol en carrelage de porcelaine, un lavabo encastré, un placard à porte shaker, des portes de placard blanches et un plan de toilette en quartz.
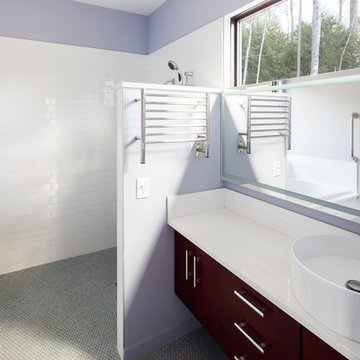
© Keith Isaacs Photo
Aménagement d'une petite salle de bain principale contemporaine en bois foncé avec un placard à porte plane, un bain japonais, une douche à l'italienne, un bidet, un carrelage blanc, un carrelage métro, un mur violet, un sol en carrelage de céramique, un lavabo de ferme, un plan de toilette en surface solide, un sol gris et aucune cabine.
Aménagement d'une petite salle de bain principale contemporaine en bois foncé avec un placard à porte plane, un bain japonais, une douche à l'italienne, un bidet, un carrelage blanc, un carrelage métro, un mur violet, un sol en carrelage de céramique, un lavabo de ferme, un plan de toilette en surface solide, un sol gris et aucune cabine.

Countertop Wood: Burmese Teak
Category: Vanity Top and Divider Wall
Construction Style: Edge Grain
Countertop Thickness: 1-3/4"
Size: Vanity Top 23 3/8" x 52 7/8" mitered to Divider Wall 23 3/8" x 35 1/8"
Countertop Edge Profile: 1/8” Roundover on top horizontal edges, bottom horizontal edges, and vertical corners
Wood Countertop Finish: Durata® Waterproof Permanent Finish in Matte sheen
Wood Stain: The Favorite Stock Stain (#03012)
Designer: Meghan Browne of Jennifer Gilmer Kitchen & Bath
Job: 13806
Undermount or Overmount Sink: Stone Forest C51 7" H x 18" W x 15" Roma Vessel Bowl
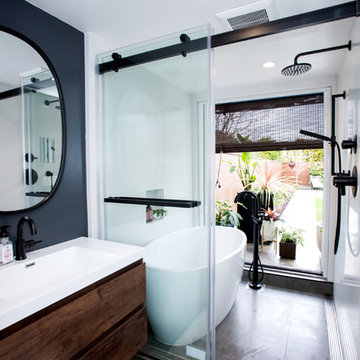
Idée de décoration pour une salle de bain marine avec un bain japonais, un espace douche bain, un carrelage blanc, des dalles de pierre, un mur gris, un sol en carrelage de céramique, un lavabo suspendu, un sol gris, une cabine de douche à porte coulissante et un plan de toilette blanc.
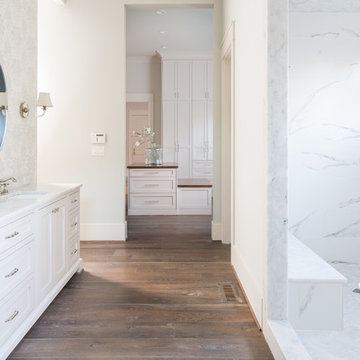
Amazing front porch of a modern farmhouse built by Steve Powell Homes (www.stevepowellhomes.com). Photo Credit: David Cannon Photography (www.davidcannonphotography.com)

Luxury master bath with his and her vanities and the focal point when you walk in a curved waterfall wall that flows into a custom made round bathtub that is designed to overflow to the stones below. Completing this spa inspired bath is a steam room, infrared sauna, a shower with multiple rain heads, shower heads, and body jets. Limestone floors, stacked stone, Walker Zanger tile, and quartzite counter tops.
Photographer: Realty Pro Shots

A poky upstairs layout becomes a spacious master suite, complete with a Japanese soaking tub to warm up in the long, wet months of the Pacific Northwest. The master bath now contains a central space for the vanity, a “wet room” with shower and an "ofuro" soaking tub, and a private toilet room.
Photos by Laurie Black
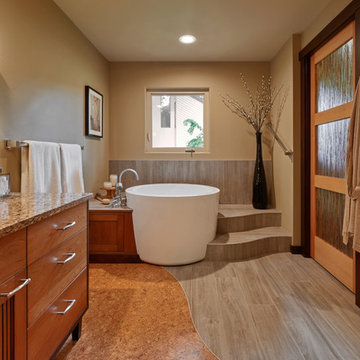
The graceful lines of the Japanese soaking tub and the curving porcelain tile steps are reflected in the flowing transition between the Oregon Tile & Marble Legno Tinto tile and the cork flooring. Thank you to our partners at Forte Construction. Photo credits to NW Architectural Photography.
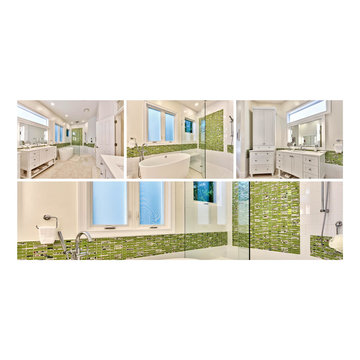
Susan Jablon original Lime green and floral linear glass tile mix gives this bathroom design a stunning finish.
Idée de décoration pour une grande salle de bain principale design avec un placard avec porte à panneau encastré, des portes de placard blanches, un bain japonais, une douche ouverte, un carrelage vert, un carrelage en pâte de verre, un mur blanc et un lavabo encastré.
Idée de décoration pour une grande salle de bain principale design avec un placard avec porte à panneau encastré, des portes de placard blanches, un bain japonais, une douche ouverte, un carrelage vert, un carrelage en pâte de verre, un mur blanc et un lavabo encastré.

The detailed plans for this bathroom can be purchased here: https://www.changeyourbathroom.com/shop/healing-hinoki-bathroom-plans/
Japanese Hinoki Ofuro Tub in wet area combined with shower, hidden shower drain with pebble shower floor, travertine tile with brushed nickel fixtures. Atlanta Bathroom
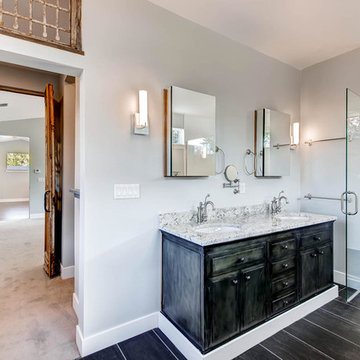
Master bath with walk in shower, bath tub, double sinks. His and her bathroom. Antique door provided by Mountain View Window & Door, trim kit and fixtures provided by Builders Appliance Center and countertops and tile provided by Brekhus Stone & Tile. Elite Industry Partners collaborated to create this house that represents all things luxury. Photograph provided by Virtuance
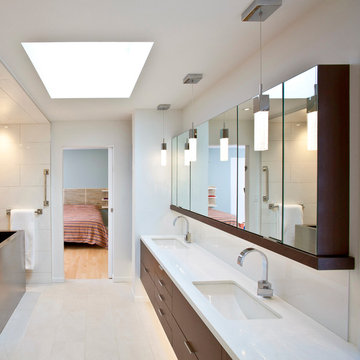
Ross Van Pelt
Idée de décoration pour une salle de bain principale minimaliste en bois foncé de taille moyenne avec un lavabo encastré, un placard à porte plane, un plan de toilette en quartz modifié, un bain japonais, une douche à l'italienne, WC séparés, un carrelage blanc, des carreaux de porcelaine et un mur blanc.
Idée de décoration pour une salle de bain principale minimaliste en bois foncé de taille moyenne avec un lavabo encastré, un placard à porte plane, un plan de toilette en quartz modifié, un bain japonais, une douche à l'italienne, WC séparés, un carrelage blanc, des carreaux de porcelaine et un mur blanc.
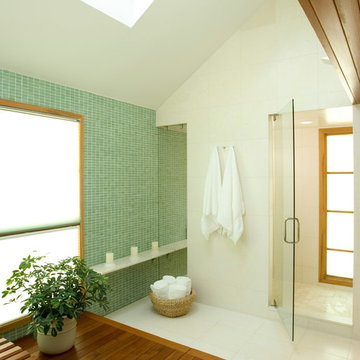
The cathedral ceiling, limestone floor/wall tiles, glass wall tile, and Japanese soaking tub create a peaceful respite in this master bathroom. Designed by Mark Brus, Architect and built by Lasley Construction
Idées déco de salles de bain avec un bain japonais et carrelage mural
3
