Idées déco de salles de bain avec un bain japonais et carrelage mural
Trier par :
Budget
Trier par:Populaires du jour
121 - 140 sur 1 599 photos
1 sur 3

Hinoki soaking tub with Waterworks "Arroyo" tile in Shoal color were used at all wet wall locations. Photo by Clark Dugger
Inspiration pour une grande salle de bain principale traditionnelle en bois clair avec un placard à porte shaker, un bain japonais, des carreaux de céramique, un mur blanc, un plan de toilette en stéatite, un carrelage beige et parquet clair.
Inspiration pour une grande salle de bain principale traditionnelle en bois clair avec un placard à porte shaker, un bain japonais, des carreaux de céramique, un mur blanc, un plan de toilette en stéatite, un carrelage beige et parquet clair.

Idée de décoration pour une très grande salle de bain principale asiatique avec un bain japonais, une douche ouverte, un carrelage gris, des carreaux de béton, un mur blanc, sol en béton ciré, un placard à porte plane, des portes de placard noires, WC à poser, une grande vasque, un plan de toilette en bois, un sol gris et aucune cabine.
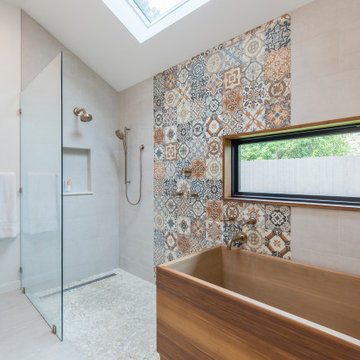
New Master Bathroom with skylight and Japanese soaking tub.
Réalisation d'une salle de bain principale design de taille moyenne avec un bain japonais, un combiné douche/baignoire, des carreaux de céramique, un mur multicolore, un sol en carrelage de porcelaine, un sol blanc, aucune cabine et un plafond voûté.
Réalisation d'une salle de bain principale design de taille moyenne avec un bain japonais, un combiné douche/baignoire, des carreaux de céramique, un mur multicolore, un sol en carrelage de porcelaine, un sol blanc, aucune cabine et un plafond voûté.
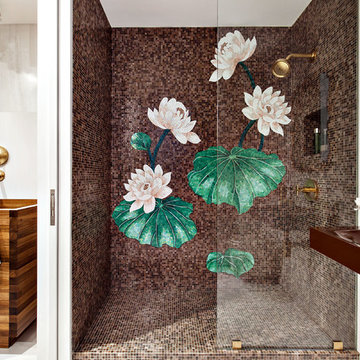
Réalisation d'une salle de bain principale design de taille moyenne avec un placard à porte plane, un bain japonais, une douche ouverte, WC suspendus, un carrelage multicolore, un carrelage en pâte de verre, un mur beige, un sol en carrelage de porcelaine, un lavabo suspendu et un plan de toilette en bois.
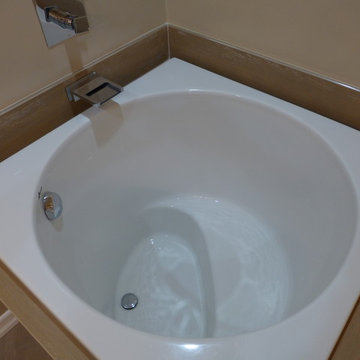
Idées déco pour une petite salle de bain principale classique en bois foncé avec un lavabo encastré, un placard avec porte à panneau encastré, un plan de toilette en quartz modifié, un bain japonais, une douche double, WC à poser, un carrelage beige, des carreaux de porcelaine, un mur beige et un sol en carrelage de porcelaine.
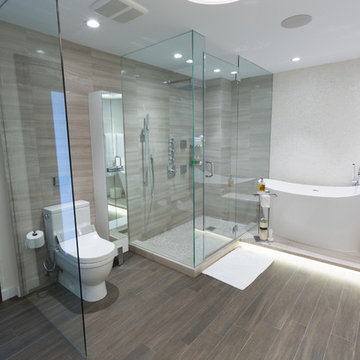
Aménagement d'une grande salle de bain principale contemporaine avec un bain japonais, une douche d'angle, WC à poser, un carrelage blanc, mosaïque, un mur blanc, un sol en carrelage de porcelaine, un sol gris et une cabine de douche à porte battante.
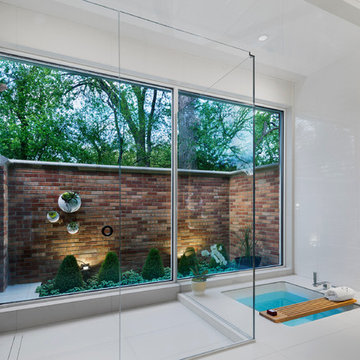
On the exterior, the desire was to weave the home into the fabric of the community, all while paying special attention to meld the footprint of the house into a workable clean, open, and spacious interior free of clutter and saturated in natural light to meet the owner’s simple but yet tasteful lifestyle. The utilization of natural light all while bringing nature’s canvas into the spaces provides a sense of harmony.
Light, shadow and texture bathe each space creating atmosphere, always changing, and blurring the boundaries between the indoor and outdoor space. Color abounds as nature paints the walls. Though they are all white hues of the spectrum, the natural light saturates and glows, all while being reflected off of the beautiful forms and surfaces. Total emersion of the senses engulf the user, greeting them with an ever changing environment.
Style gives way to natural beauty and the home is neither of the past or future, rather it lives in the moment. Stable, grounded and unpretentious the home is understated yet powerful. The environment encourages exploration and an awakening of inner being dispelling convention and accepted norms.
The home encourages mediation embracing principals associated with silent illumination.
If there was one factor above all that guided the design it would be found in a word, truth.
Experience the delight of the creator and enjoy these photos.
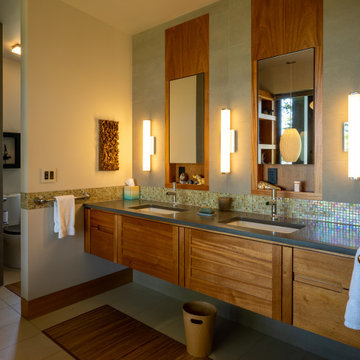
Master Bath. Stainless steel soaking tub.
Exemple d'une grande salle de bain principale moderne en bois clair avec un placard à porte plane, un bain japonais, un espace douche bain, un carrelage vert, un carrelage en pâte de verre, un mur beige, un sol en carrelage de porcelaine, un lavabo encastré, un plan de toilette en verre, un sol beige, aucune cabine, un plan de toilette noir, meuble double vasque et meuble-lavabo suspendu.
Exemple d'une grande salle de bain principale moderne en bois clair avec un placard à porte plane, un bain japonais, un espace douche bain, un carrelage vert, un carrelage en pâte de verre, un mur beige, un sol en carrelage de porcelaine, un lavabo encastré, un plan de toilette en verre, un sol beige, aucune cabine, un plan de toilette noir, meuble double vasque et meuble-lavabo suspendu.
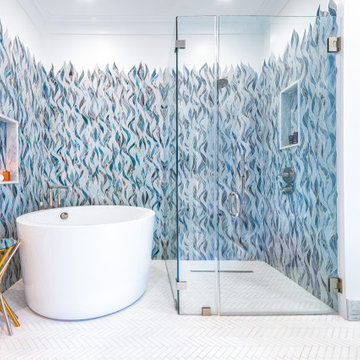
Idée de décoration pour une salle de bain principale design de taille moyenne avec un bain japonais, une douche à l'italienne, WC suspendus, un carrelage bleu, un carrelage en pâte de verre, un mur blanc, un sol en marbre, un lavabo encastré, un plan de toilette en marbre, un sol blanc, une cabine de douche à porte battante, meuble double vasque et meuble-lavabo suspendu.
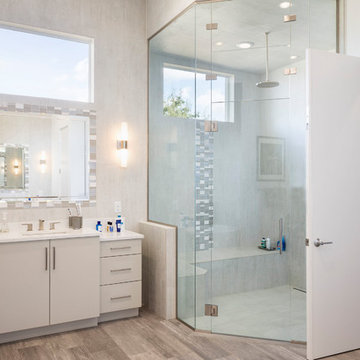
Exemple d'une salle de bain tendance de taille moyenne avec un placard à porte plane, des portes de placard grises, un bain japonais, WC à poser, un carrelage gris, des carreaux de porcelaine, un mur blanc, un sol en carrelage de porcelaine, un lavabo encastré, un plan de toilette en quartz modifié, un sol gris et une cabine de douche à porte battante.
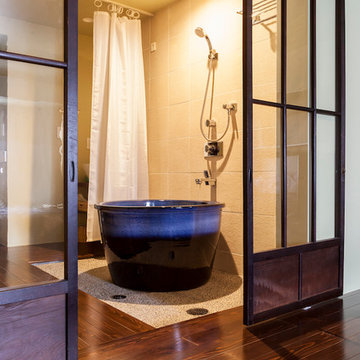
ブルースタジオ
Idée de décoration pour une petite salle de bain principale asiatique avec un bain japonais, une douche ouverte, un carrelage beige, des carreaux de céramique et un mur beige.
Idée de décoration pour une petite salle de bain principale asiatique avec un bain japonais, une douche ouverte, un carrelage beige, des carreaux de céramique et un mur beige.
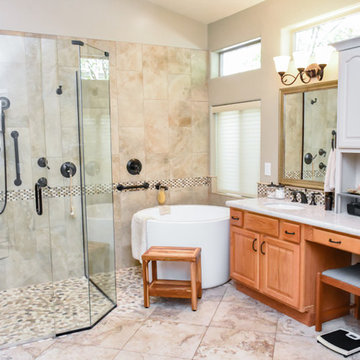
Alicia Villarreal
Réalisation d'une grande salle de bain principale minimaliste avec un placard avec porte à panneau surélevé, des portes de placard marrons, un bain japonais, une douche d'angle, WC séparés, un carrelage beige, des carreaux de céramique, un mur beige, un sol en carrelage de porcelaine, un lavabo posé, un plan de toilette en quartz, un sol beige et une cabine de douche à porte battante.
Réalisation d'une grande salle de bain principale minimaliste avec un placard avec porte à panneau surélevé, des portes de placard marrons, un bain japonais, une douche d'angle, WC séparés, un carrelage beige, des carreaux de céramique, un mur beige, un sol en carrelage de porcelaine, un lavabo posé, un plan de toilette en quartz, un sol beige et une cabine de douche à porte battante.
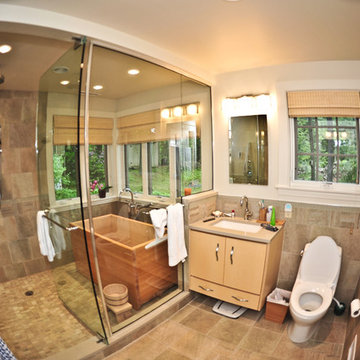
This contemporary master bath is designed to maximize light and exterior views.
Idée de décoration pour une très grande salle de bain principale design en bois clair avec un bain japonais, une douche double, un plan de toilette en bois, WC à poser, un carrelage de pierre et un lavabo encastré.
Idée de décoration pour une très grande salle de bain principale design en bois clair avec un bain japonais, une douche double, un plan de toilette en bois, WC à poser, un carrelage de pierre et un lavabo encastré.
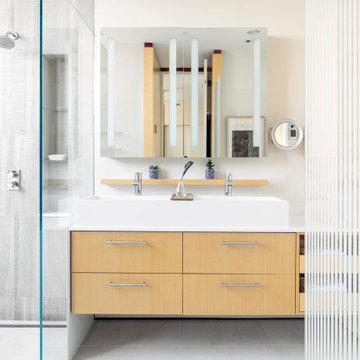
TEAM
Architect: LDa Architecture & Interiors
Builder: F.H. Perry Builder
Photographer: Sean Litchfield
Idée de décoration pour une salle de bain principale minimaliste en bois clair de taille moyenne avec un placard à porte plane, un bain japonais, une douche ouverte, WC à poser, un carrelage gris, des carreaux de béton, un mur blanc, sol en béton ciré, un plan vasque, un plan de toilette en quartz, un sol gris, une cabine de douche à porte battante et un plan de toilette blanc.
Idée de décoration pour une salle de bain principale minimaliste en bois clair de taille moyenne avec un placard à porte plane, un bain japonais, une douche ouverte, WC à poser, un carrelage gris, des carreaux de béton, un mur blanc, sol en béton ciré, un plan vasque, un plan de toilette en quartz, un sol gris, une cabine de douche à porte battante et un plan de toilette blanc.
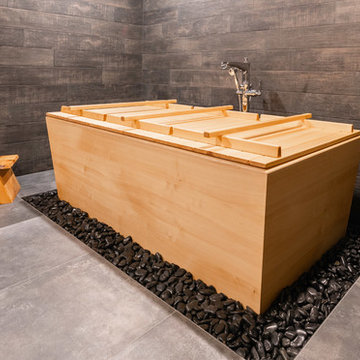
Exemple d'un grand sauna asiatique avec un bain japonais, un espace douche bain, un carrelage gris, des carreaux de porcelaine, un mur gris, un sol en carrelage de porcelaine, une vasque, un plan de toilette en bois et un sol gris.
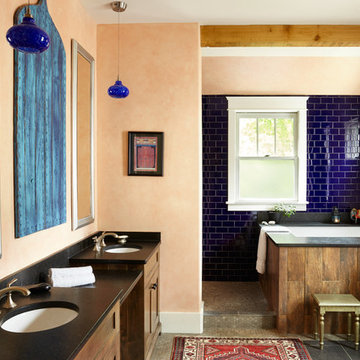
can't get enough of this cobalt blue! love the way it takes on different (though always dramatic) character throughout the house
Exemple d'une salle de bain principale méditerranéenne en bois foncé de taille moyenne avec un placard avec porte à panneau encastré, un bain japonais, un carrelage bleu, un carrelage métro, un lavabo encastré, un plan de toilette en quartz, un sol gris et un mur orange.
Exemple d'une salle de bain principale méditerranéenne en bois foncé de taille moyenne avec un placard avec porte à panneau encastré, un bain japonais, un carrelage bleu, un carrelage métro, un lavabo encastré, un plan de toilette en quartz, un sol gris et un mur orange.
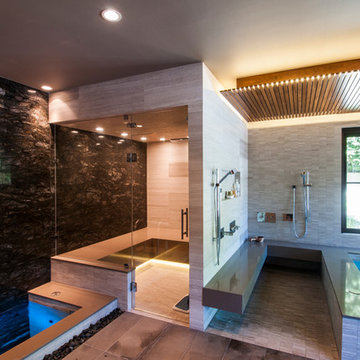
Construction: Kingdom Builders
Cette image montre un très grand sauna design en bois clair avec un placard à porte persienne, un bain japonais, un espace douche bain, WC à poser, un carrelage noir, des dalles de pierre, un sol en galet, un lavabo posé et un plan de toilette en quartz modifié.
Cette image montre un très grand sauna design en bois clair avec un placard à porte persienne, un bain japonais, un espace douche bain, WC à poser, un carrelage noir, des dalles de pierre, un sol en galet, un lavabo posé et un plan de toilette en quartz modifié.
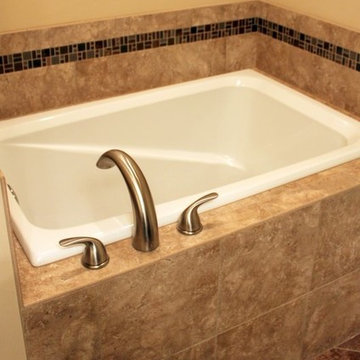
This craftsman bathroom features a Japanese-style soaking tub, which is perfect for people who like to have a bath tub but may not have much space.
Tile: Resort 16x16 (Hot Cocoa) by Shaw
Whirlpool tile- Tuscany 13x13 (Basalt) by Daltile
Accent Tile - Elegant Glass Stone Mini Roman Mosaic (Brown Mix) by American Olean
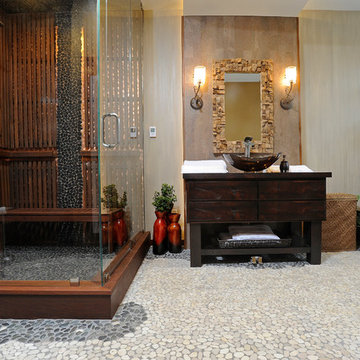
Interior Design- Designing Dreams by Ajay
Réalisation d'un sauna bohème en bois vieilli de taille moyenne avec un placard à porte plane, WC suspendus, un carrelage multicolore, un carrelage de pierre, un mur multicolore, un sol en galet, un plan de toilette en bois, une vasque, un bain japonais et une douche d'angle.
Réalisation d'un sauna bohème en bois vieilli de taille moyenne avec un placard à porte plane, WC suspendus, un carrelage multicolore, un carrelage de pierre, un mur multicolore, un sol en galet, un plan de toilette en bois, une vasque, un bain japonais et une douche d'angle.
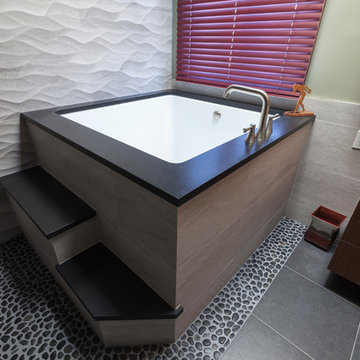
From the mis-matched cabinetry, to the floral wallpaper border, to the hot air balloon accent tiles, the former state of this master bathroom held no relationship to its laid-back bachelor owner. Inspired by his travels, his stays at luxury hotel suites and longing for zen appeal, the homeowner called in designer Rachel Peterson of Simply Baths, Inc. to help him overhaul the room. Removing walls to open up the space and adding a calming neutral grey palette left the space uninterrupted, modern and fresh. To make better use of this 9x9 bathroom, the walk-in shower and Japanese soaking tub share the same space & create the perfect opportunity for a textured, tiled accent wall. Meanwhile, the custom concrete sink offers just the right amount of industrial edge. The end result is a better compliment to the homeowner and his lifestyle & gives the term "man cave" a whole new meaning.
Idées déco de salles de bain avec un bain japonais et carrelage mural
7