Idées déco de salles de bain avec un bain japonais et meuble-lavabo encastré
Trier par :
Budget
Trier par:Populaires du jour
121 - 140 sur 192 photos
1 sur 3
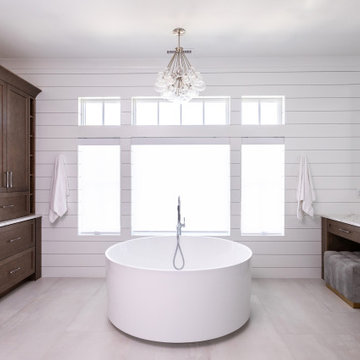
This brand new Beach House took 2 and half years to complete. The home owners art collection inspired the interior design. The artwork starts in the entry and continues down the hall to the 6 bedrooms.
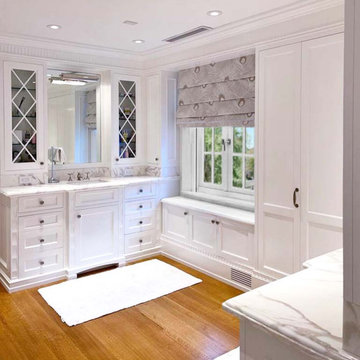
Inspired in a classic design, the white tones of the interior blend together through the incorporation of recessed paneling and custom moldings. Creating a unique composition that brings the minimal use of detail to the forefront of the design.
For more projects visit our website wlkitchenandhome.com
.
.
.
.
#vanity #customvanity #custombathroom #bathroomcabinets #customcabinets #bathcabinets #whitebathroom #whitevanity #whitedesign #bathroomdesign #bathroomdecor #bathroomideas #interiordesignideas #bathroomstorage #bathroomfurniture #bathroomremodel #bathroomremodeling #traditionalvanity #luxurybathroom #masterbathroom #bathroomvanity #interiorarchitecture #luxurydesign #bathroomcontractor #njcontractor #njbuilders #newjersey #newyork #njbathrooms
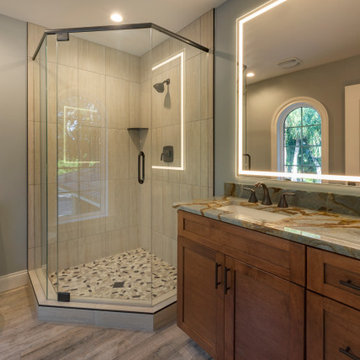
Idées déco pour une grande salle de bain principale contemporaine en bois brun avec un placard à porte affleurante, un bain japonais, une douche d'angle, WC à poser, un sol en vinyl, un lavabo encastré, un plan de toilette en quartz modifié, un sol marron, une cabine de douche à porte battante, un plan de toilette multicolore, meuble double vasque et meuble-lavabo encastré.
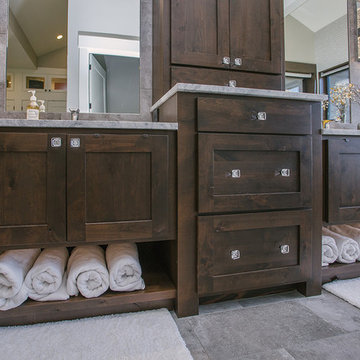
Custom bathroom cabinetry with beautiful dual sink vanity.
Cette image montre une salle de bain principale traditionnelle en bois foncé de taille moyenne avec un placard à porte shaker, un bain japonais, une douche ouverte, tous types de WC, un carrelage gris, un carrelage de pierre, un mur beige, un sol en carrelage de céramique, un lavabo posé, un sol gris, aucune cabine, un plan de toilette blanc, meuble double vasque et meuble-lavabo encastré.
Cette image montre une salle de bain principale traditionnelle en bois foncé de taille moyenne avec un placard à porte shaker, un bain japonais, une douche ouverte, tous types de WC, un carrelage gris, un carrelage de pierre, un mur beige, un sol en carrelage de céramique, un lavabo posé, un sol gris, aucune cabine, un plan de toilette blanc, meuble double vasque et meuble-lavabo encastré.
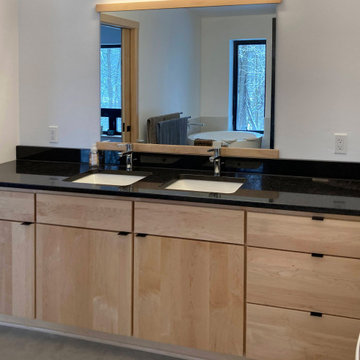
Relaxing primary bathroom with walk-in shower and round bathtub. Neutral tile colors with near-black tile accent wall compliments the black pearl granite vanity top. Heated concrete floors, toilet, bidet, Japanese tub, and double vanity are features of this primary bath.
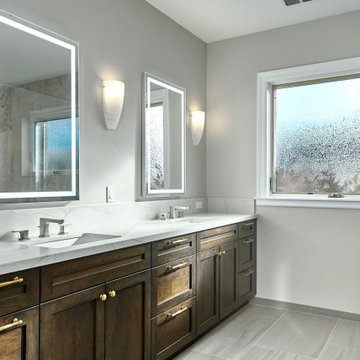
Exemple d'une très grande salle de bain principale tendance en bois foncé avec un placard à porte shaker, un bain japonais, une douche à l'italienne, WC séparés, un carrelage beige, une plaque de galets, un mur gris, un sol en carrelage de porcelaine, un lavabo encastré, un plan de toilette en quartz modifié, un sol beige, aucune cabine, un plan de toilette gris, des toilettes cachées, meuble double vasque et meuble-lavabo encastré.
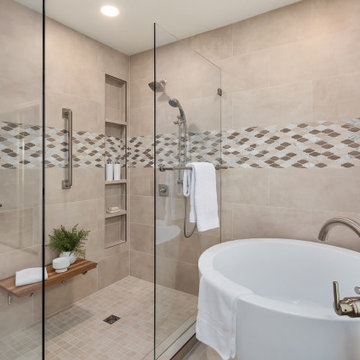
Japanese Style Soaking Tub, Open Shower, Folding Bench, Large Niche, Accent Tile, Heated Floor, New Fixtures, Sinks, Toilet
Réalisation d'une grande salle de bain principale en bois clair avec un placard avec porte à panneau surélevé, un bain japonais, une douche ouverte, WC séparés, un carrelage beige, des carreaux de porcelaine, un mur beige, un sol en carrelage de porcelaine, un lavabo encastré, un plan de toilette en quartz, un sol beige, aucune cabine, un plan de toilette multicolore, un banc de douche, meuble double vasque et meuble-lavabo encastré.
Réalisation d'une grande salle de bain principale en bois clair avec un placard avec porte à panneau surélevé, un bain japonais, une douche ouverte, WC séparés, un carrelage beige, des carreaux de porcelaine, un mur beige, un sol en carrelage de porcelaine, un lavabo encastré, un plan de toilette en quartz, un sol beige, aucune cabine, un plan de toilette multicolore, un banc de douche, meuble double vasque et meuble-lavabo encastré.
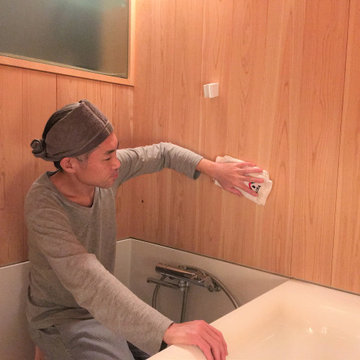
サワラの浴室のお手入れは、難しくありません。2014年竣工後の現在も綺麗なまま、さらにツヤが出てきました。
お肌も日々のお手入れでツヤとハリがでるように、お手入れを楽しんで、住まいにツヤを与え、ハリのある暮らしをしませんか。
Exemple d'une petite salle de bain principale moderne en bois brun et bois avec un placard sans porte, un bain japonais, un espace douche bain, des plaques de verre, un mur beige, un lavabo posé, un plan de toilette en bois, un sol blanc, aucune cabine, un plan de toilette blanc, meuble simple vasque, meuble-lavabo encastré et un plafond en bois.
Exemple d'une petite salle de bain principale moderne en bois brun et bois avec un placard sans porte, un bain japonais, un espace douche bain, des plaques de verre, un mur beige, un lavabo posé, un plan de toilette en bois, un sol blanc, aucune cabine, un plan de toilette blanc, meuble simple vasque, meuble-lavabo encastré et un plafond en bois.
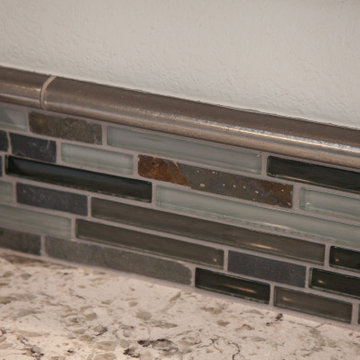
This dream bathroom is sure to tickle everyone's fancy, from the sleek soaking tub to the oversized shower with built-in seat, to the overabundance of storage, everywhere you look is luxury.

After we reconfigure the master bath walls, we move the shower and change its walls to glass to allow natural light to flow throughout the space.
Aménagement d'une grande salle de bain principale moderne avec un placard avec porte à panneau encastré, des portes de placard blanches, un bain japonais, une douche double, un carrelage blanc, du carrelage en marbre, un mur blanc, un sol en marbre, un lavabo encastré, un plan de toilette en marbre, un sol blanc, une cabine de douche à porte battante, un plan de toilette blanc, un banc de douche, meuble double vasque et meuble-lavabo encastré.
Aménagement d'une grande salle de bain principale moderne avec un placard avec porte à panneau encastré, des portes de placard blanches, un bain japonais, une douche double, un carrelage blanc, du carrelage en marbre, un mur blanc, un sol en marbre, un lavabo encastré, un plan de toilette en marbre, un sol blanc, une cabine de douche à porte battante, un plan de toilette blanc, un banc de douche, meuble double vasque et meuble-lavabo encastré.
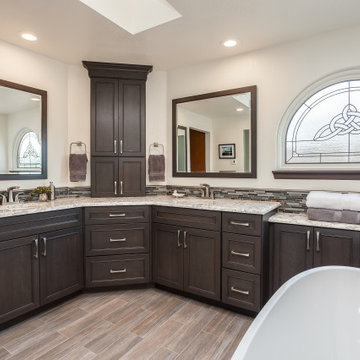
This dream bathroom is sure to tickle everyone's fancy, from the sleek soaking tub to the oversized shower with built-in seat, to the overabundance of storage, everywhere you look is luxury.
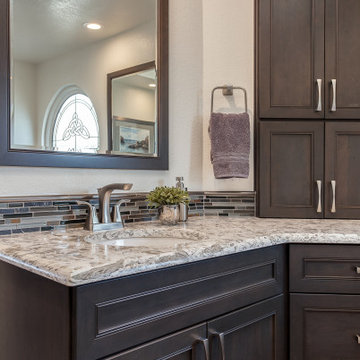
This dream bathroom is sure to tickle everyone's fancy, from the sleek soaking tub to the oversized shower with built-in seat, to the overabundance of storage, everywhere you look is luxury.
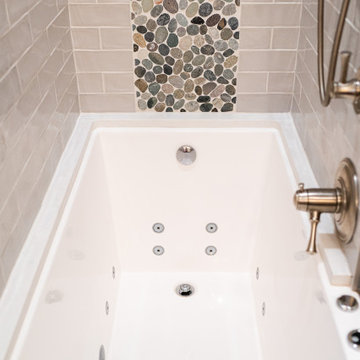
Having a shower and bath combo in the primary was a must for this couple with 3 small children under 5. They needed a place for baths as well as a shower for themselves. They used a japanese tub that was self filling via the jets combined with a shower that had both hand held and fixed heads.
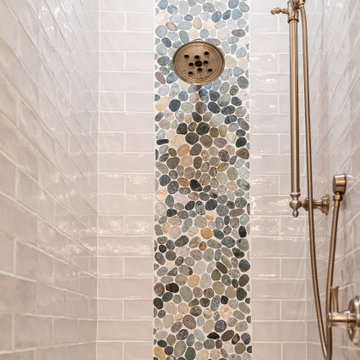
Having a shower and bath combo in the primary was a must for this couple with 3 small children under 5. They needed a place for baths as well as a shower for themselves. They used a japanese tub that was self filling via the jets combined with a shower that had both hand held and fixed heads.

The goal of Pineapple House designers was to stay within existing footprint while improving the look, storage capabilities and functionality of the master bath. Along the right wall, they replace the existing tub with a freestanding Roman soaking tub. Glass shower walls lets natural light illuminate the formerly dark, enclosed corner shower. Along the left wall, a new double-sink vanity has hidden storage in tall, slender doors that are configured to mimic columns. The central section of the long vanity has a make-up drawer and more storage behind the mirror. Along the back wall, a custom unit houses a television that intentionally blends into the deep coloration of the millwork. An under counter refrigerator is located in the lower left portion of unit.
Scott Moore Photography

Exemple d'une très grande salle de bain principale tendance avec un placard à porte plane, des portes de placard marrons, un bain japonais, un espace douche bain, un mur beige, un sol en carrelage de porcelaine, un lavabo encastré, un plan de toilette en quartz, un sol gris, une cabine de douche à porte battante, un plan de toilette gris, meuble double vasque et meuble-lavabo encastré.

The walls are in clay, the ceiling is in clay and wood, and one of the four walls is a window. Japanese wabi-sabi way of life is a peaceful joy to accept the full life circle. From birth to death, from the point of greatest glory to complete decline. Therefore, the main décor element here is a 6-meter window with a view of the landscape that no matter what will come into the world and die. Again, and again

Custom Surface Solutions (www.css-tile.com) - Owner Craig Thompson (512) 430-1215. This project shows a complete Master Bathroom remodel with before, during and after pictures. Master Bathroom features a Japanese soaker tub, enlarged shower with 4 1/2" x 12" white subway tile on walls, niche and celling., dark gray 2" x 2" shower floor tile with Schluter tiled drain, floor to ceiling shower glass, and quartz waterfall knee wall cap with integrated seat and curb cap. Floor has dark gray 12" x 24" tile on Schluter heated floor and same tile on tub wall surround with wall niche. Shower, tub and vanity plumbing fixtures and accessories are Delta Champagne Bronze. Vanity is custom built with quartz countertop and backsplash, undermount oval sinks, wall mounted faucets, wood framed mirrors and open wall medicine cabinet.
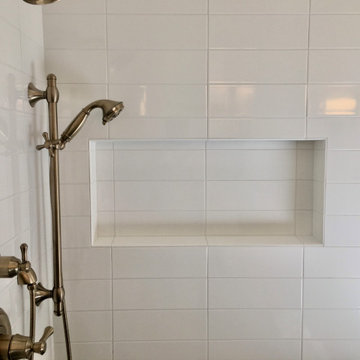
Custom Surface Solutions (www.css-tile.com) - Owner Craig Thompson (512) 430-1215. This project shows a complete Master Bathroom remodel with before, during and after pictures. Master Bathroom features a Japanese soaker tub, enlarged shower with 4 1/2" x 12" white subway tile on walls, niche and celling., dark gray 2" x 2" shower floor tile with Schluter tiled drain, floor to ceiling shower glass, and quartz waterfall knee wall cap with integrated seat and curb cap. Floor has dark gray 12" x 24" tile on Schluter heated floor and same tile on tub wall surround with wall niche. Shower, tub and vanity plumbing fixtures and accessories are Delta Champagne Bronze. Vanity is custom built with quartz countertop and backsplash, undermount oval sinks, wall mounted faucets, wood framed mirrors and open wall medicine cabinet.
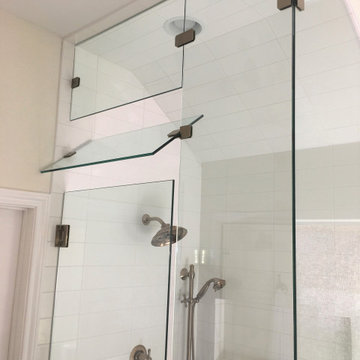
Custom Surface Solutions (www.css-tile.com) - Owner Craig Thompson (512) 430-1215. This project shows a complete Master Bathroom remodel with before, during and after pictures. Master Bathroom features a Japanese soaker tub, enlarged shower with 4 1/2" x 12" white subway tile on walls, niche and celling., dark gray 2" x 2" shower floor tile with Schluter tiled drain, floor to ceiling shower glass, and quartz waterfall knee wall cap with integrated seat and curb cap. Floor has dark gray 12" x 24" tile on Schluter heated floor and same tile on tub wall surround with wall niche. Shower, tub and vanity plumbing fixtures and accessories are Delta Champagne Bronze. Vanity is custom built with quartz countertop and backsplash, undermount oval sinks, wall mounted faucets, wood framed mirrors and open wall medicine cabinet.
Idées déco de salles de bain avec un bain japonais et meuble-lavabo encastré
7