Idées déco de salles de bain avec un bain japonais et meuble-lavabo encastré
Trier par :
Budget
Trier par:Populaires du jour
141 - 160 sur 192 photos
1 sur 3
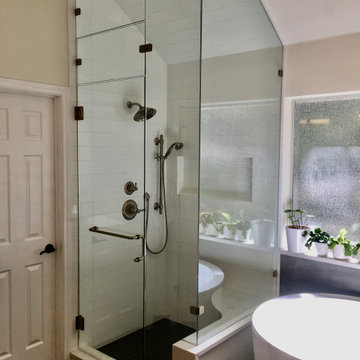
Custom Surface Solutions (www.css-tile.com) - Owner Craig Thompson (512) 430-1215. This project shows a complete Master Bathroom remodel with before, during and after pictures. Master Bathroom features a Japanese soaker tub, enlarged shower with 4 1/2" x 12" white subway tile on walls, niche and celling., dark gray 2" x 2" shower floor tile with Schluter tiled drain, floor to ceiling shower glass, and quartz waterfall knee wall cap with integrated seat and curb cap. Floor has dark gray 12" x 24" tile on Schluter heated floor and same tile on tub wall surround with wall niche. Shower, tub and vanity plumbing fixtures and accessories are Delta Champagne Bronze. Vanity is custom built with quartz countertop and backsplash, undermount oval sinks, wall mounted faucets, wood framed mirrors and open wall medicine cabinet.
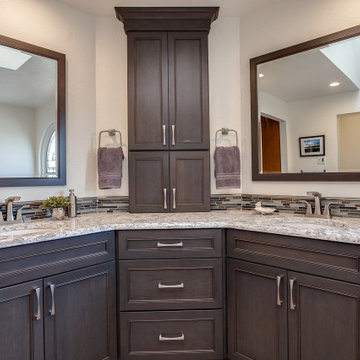
This dream bathroom is sure to tickle everyone's fancy, from the sleek soaking tub to the oversized shower with built-in seat, to the overabundance of storage, everywhere you look is luxury.

The design of this gorgeous vanity are repeated on the other vanity, and together, the configuration is aesthetically pleasing while offering a tremendous amount of storage.
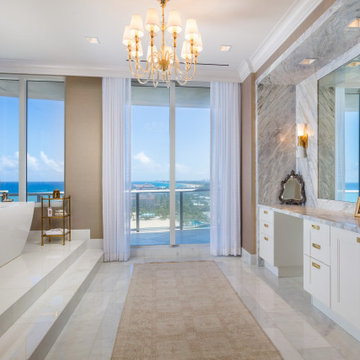
Pineapple House designers change a cramped corner tub to a soaking tub and place it on a spacious, elevated platform, which greatly enhances the bathing experience and views of the ocean.

The walls are in clay, the ceiling is in clay and wood, and one of the four walls is a window. Japanese wabi-sabi way of life is a peaceful joy to accept the full life circle. From birth to death, from the point of greatest glory to complete decline. Therefore, the main décor element here is a 6-meter window with a view of the landscape that no matter what will come into the world and die. Again, and again

Idée de décoration pour une très grande salle de bain principale asiatique avec un placard à porte plane, des portes de placard marrons, un bain japonais, un espace douche bain, un mur beige, un sol en carrelage de porcelaine, un lavabo encastré, un plan de toilette en quartz, un sol beige, une cabine de douche à porte battante, un plan de toilette beige, meuble double vasque, meuble-lavabo encastré et un mur en pierre.
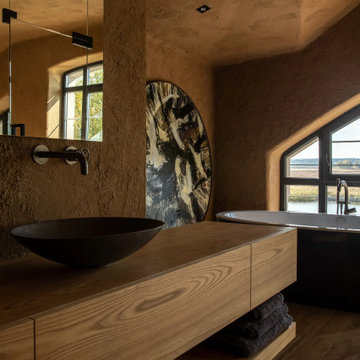
Cette image montre une salle de bain principale chalet en bois clair de taille moyenne avec un placard à porte vitrée, un bain japonais, un carrelage beige, un mur beige, parquet clair, un lavabo intégré, un plan de toilette en bois, un sol beige, un plan de toilette beige, meuble double vasque et meuble-lavabo encastré.
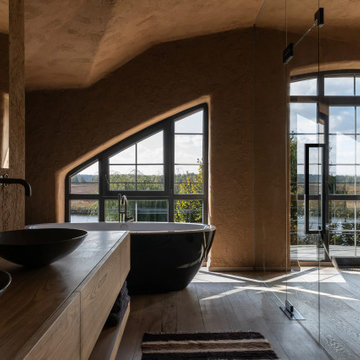
A glass wall, on the contrary, doesn’t hide the bathroom but gives it some air. It gives it a chance to be a full-fledged part of the space, not a soggy corner without windows. Here, there’s also clay on the walls — the whole space is like a canvas for the most talented artist — life.
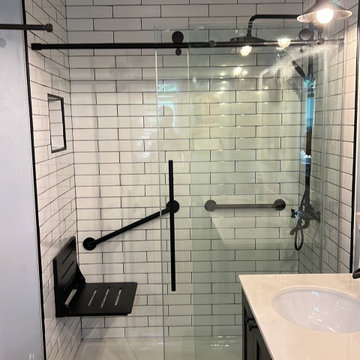
Cast Iron Pan - ADA flip up seat with ADA rails.
Exemple d'une petite salle d'eau moderne en bois avec un placard sans porte, des portes de placard marrons, un bain japonais, un espace douche bain, WC à poser, un carrelage blanc, un carrelage métro, un mur blanc, un sol en carrelage de porcelaine, un lavabo encastré, un plan de toilette en quartz, un sol jaune, une cabine de douche à porte coulissante, un plan de toilette blanc, une niche, meuble simple vasque, meuble-lavabo encastré et un plafond en bois.
Exemple d'une petite salle d'eau moderne en bois avec un placard sans porte, des portes de placard marrons, un bain japonais, un espace douche bain, WC à poser, un carrelage blanc, un carrelage métro, un mur blanc, un sol en carrelage de porcelaine, un lavabo encastré, un plan de toilette en quartz, un sol jaune, une cabine de douche à porte coulissante, un plan de toilette blanc, une niche, meuble simple vasque, meuble-lavabo encastré et un plafond en bois.
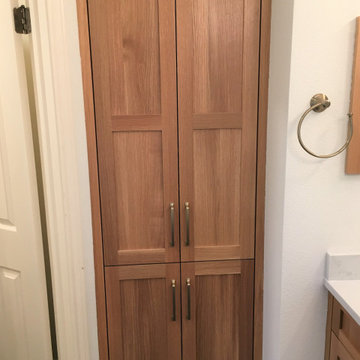
Custom Surface Solutions (www.css-tile.com) - Owner Craig Thompson (512) 430-1215. This project shows a complete Master Bathroom remodel with before, during and after pictures. Master Bathroom features a Japanese soaker tub, enlarged shower with 4 1/2" x 12" white subway tile on walls, niche and celling., dark gray 2" x 2" shower floor tile with Schluter tiled drain, floor to ceiling shower glass, and quartz waterfall knee wall cap with integrated seat and curb cap. Floor has dark gray 12" x 24" tile on Schluter heated floor and same tile on tub wall surround with wall niche. Shower, tub and vanity plumbing fixtures and accessories are Delta Champagne Bronze. Vanity is custom built with quartz countertop and backsplash, undermount oval sinks, wall mounted faucets, wood framed mirrors and open wall medicine cabinet.
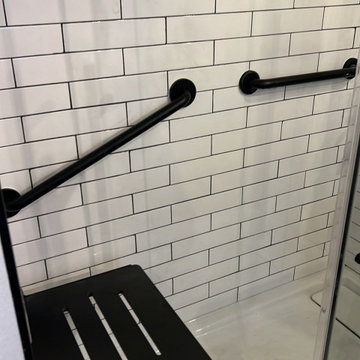
Cast Iron Pan - ADA flip up seat with ADA rails.
Cette photo montre une petite salle d'eau moderne en bois avec un placard sans porte, des portes de placard marrons, un bain japonais, un espace douche bain, WC à poser, un carrelage blanc, un carrelage métro, un mur blanc, un sol en carrelage de porcelaine, un lavabo encastré, un plan de toilette en quartz, un sol jaune, une cabine de douche à porte coulissante, un plan de toilette blanc, une niche, meuble simple vasque, meuble-lavabo encastré et un plafond en bois.
Cette photo montre une petite salle d'eau moderne en bois avec un placard sans porte, des portes de placard marrons, un bain japonais, un espace douche bain, WC à poser, un carrelage blanc, un carrelage métro, un mur blanc, un sol en carrelage de porcelaine, un lavabo encastré, un plan de toilette en quartz, un sol jaune, une cabine de douche à porte coulissante, un plan de toilette blanc, une niche, meuble simple vasque, meuble-lavabo encastré et un plafond en bois.
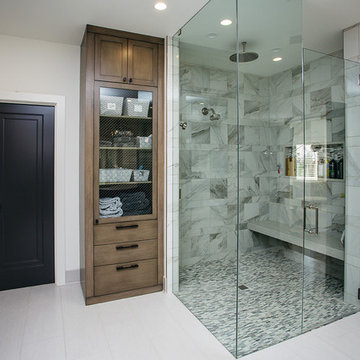
Beautiful custom bathroom vanity and cabinets.
Réalisation d'une grande salle de bain principale et blanche et bois design avec un placard à porte plane, des portes de placard marrons, un bain japonais, une douche à l'italienne, WC séparés, un mur blanc, un lavabo encastré, un plan de toilette en quartz modifié, un sol gris, une cabine de douche à porte battante, un plan de toilette blanc, meuble double vasque et meuble-lavabo encastré.
Réalisation d'une grande salle de bain principale et blanche et bois design avec un placard à porte plane, des portes de placard marrons, un bain japonais, une douche à l'italienne, WC séparés, un mur blanc, un lavabo encastré, un plan de toilette en quartz modifié, un sol gris, une cabine de douche à porte battante, un plan de toilette blanc, meuble double vasque et meuble-lavabo encastré.
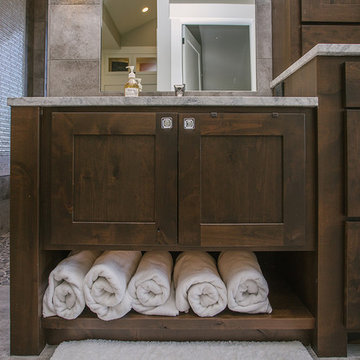
Custom bathroom cabinetry with beautiful dual sink vanity.
Inspiration pour une salle de bain principale traditionnelle en bois foncé de taille moyenne avec un placard à porte shaker, un bain japonais, une douche ouverte, tous types de WC, un carrelage gris, un carrelage de pierre, un mur beige, un sol en carrelage de céramique, un lavabo posé, un sol gris, aucune cabine, un plan de toilette blanc, meuble double vasque et meuble-lavabo encastré.
Inspiration pour une salle de bain principale traditionnelle en bois foncé de taille moyenne avec un placard à porte shaker, un bain japonais, une douche ouverte, tous types de WC, un carrelage gris, un carrelage de pierre, un mur beige, un sol en carrelage de céramique, un lavabo posé, un sol gris, aucune cabine, un plan de toilette blanc, meuble double vasque et meuble-lavabo encastré.
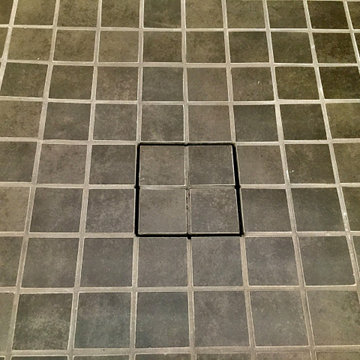
Custom Surface Solutions (www.css-tile.com) - Owner Craig Thompson (512) 430-1215. This project shows a complete Master Bathroom remodel with before, during and after pictures. Master Bathroom features a Japanese soaker tub, enlarged shower with 4 1/2" x 12" white subway tile on walls, niche and celling., dark gray 2" x 2" shower floor tile with Schluter tiled drain, floor to ceiling shower glass, and quartz waterfall knee wall cap with integrated seat and curb cap. Floor has dark gray 12" x 24" tile on Schluter heated floor and same tile on tub wall surround with wall niche. Shower, tub and vanity plumbing fixtures and accessories are Delta Champagne Bronze. Vanity is custom built with quartz countertop and backsplash, undermount oval sinks, wall mounted faucets, wood framed mirrors and open wall medicine cabinet.
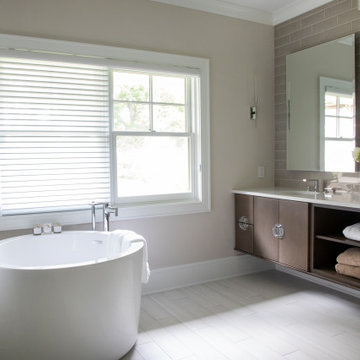
Réalisation d'une grande douche en alcôve principale tradition avec un placard à porte plane, des portes de placard marrons, un bain japonais, un carrelage blanc, des carreaux de céramique, un mur blanc, un sol en carrelage de porcelaine, un lavabo encastré, un plan de toilette en quartz modifié, un sol blanc, une cabine de douche à porte battante, un plan de toilette blanc, des toilettes cachées, meuble double vasque et meuble-lavabo encastré.

Exemple d'une salle de bain principale moderne en bois brun avec un placard en trompe-l'oeil, un bain japonais, un combiné douche/baignoire, WC suspendus, un carrelage gris, une plaque de galets, un mur gris, un sol en bois brun, une vasque, un plan de toilette en marbre, un sol marron, une cabine de douche à porte battante, un plan de toilette jaune, une niche, meuble double vasque, meuble-lavabo encastré et boiseries.
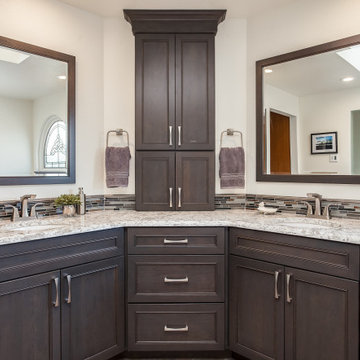
This dream bathroom is sure to tickle everyone's fancy, from the sleek soaking tub to the oversized shower with built-in seat, to the overabundance of storage, everywhere you look is luxury.
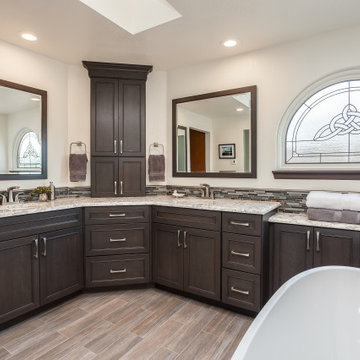
This dream bathroom is sure to tickle everyone's fancy, from the sleek soaking tub to the oversized shower with built-in seat, to the overabundance of storage, everywhere you look is luxury.
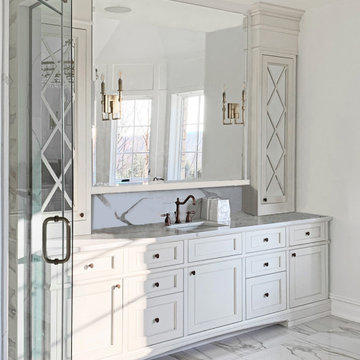
Transitional White Vanity design. Custom made bathroom cabinets, hand carved luxury woodwork.
Inspiration pour une salle de bain principale et grise et blanche traditionnelle de taille moyenne avec un placard à porte shaker, des portes de placard blanches, un bain japonais, un carrelage blanc, des carreaux de céramique, un mur blanc, un lavabo posé, un plan de toilette en quartz modifié, un sol blanc, un plan de toilette blanc, une fenêtre, meuble simple vasque et meuble-lavabo encastré.
Inspiration pour une salle de bain principale et grise et blanche traditionnelle de taille moyenne avec un placard à porte shaker, des portes de placard blanches, un bain japonais, un carrelage blanc, des carreaux de céramique, un mur blanc, un lavabo posé, un plan de toilette en quartz modifié, un sol blanc, un plan de toilette blanc, une fenêtre, meuble simple vasque et meuble-lavabo encastré.
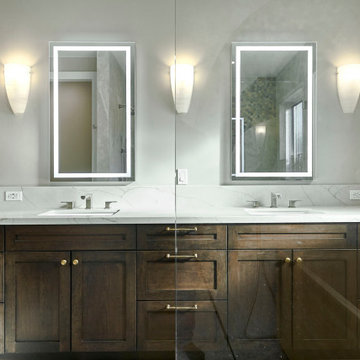
Idée de décoration pour une très grande salle de bain principale design en bois foncé avec un placard à porte shaker, un bain japonais, une douche à l'italienne, WC séparés, un carrelage beige, une plaque de galets, un mur gris, un sol en carrelage de porcelaine, un lavabo encastré, un plan de toilette en quartz modifié, un sol beige, aucune cabine, un plan de toilette gris, des toilettes cachées, meuble double vasque et meuble-lavabo encastré.
Idées déco de salles de bain avec un bain japonais et meuble-lavabo encastré
8