Idées déco de salles de bain avec un bain japonais et un carrelage gris
Trier par:Populaires du jour
101 - 120 sur 380 photos
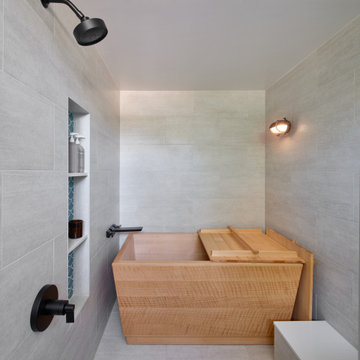
Cette image montre une petite salle de bain principale design en bois brun avec un placard à porte plane, un bain japonais, un espace douche bain, WC à poser, un carrelage gris, des carreaux de porcelaine, un mur blanc, un sol en carrelage de porcelaine, un lavabo posé, un plan de toilette en quartz modifié, un sol gris, une cabine de douche à porte battante, un plan de toilette blanc, un banc de douche, meuble double vasque et meuble-lavabo encastré.
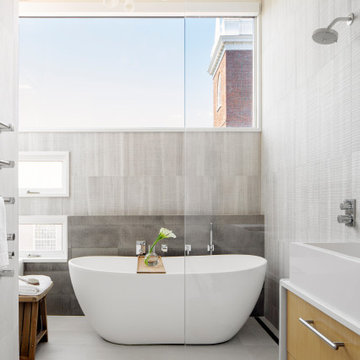
TEAM
Architect: LDa Architecture & Interiors
Builder: F.H. Perry Builder
Photographer: Sean Litchfield
Cette photo montre une salle de bain principale moderne en bois clair de taille moyenne avec un placard à porte plane, un bain japonais, une douche ouverte, WC à poser, un carrelage gris, des carreaux de béton, un mur blanc, sol en béton ciré, un plan vasque, un plan de toilette en quartz, un sol gris, une cabine de douche à porte battante et un plan de toilette blanc.
Cette photo montre une salle de bain principale moderne en bois clair de taille moyenne avec un placard à porte plane, un bain japonais, une douche ouverte, WC à poser, un carrelage gris, des carreaux de béton, un mur blanc, sol en béton ciré, un plan vasque, un plan de toilette en quartz, un sol gris, une cabine de douche à porte battante et un plan de toilette blanc.
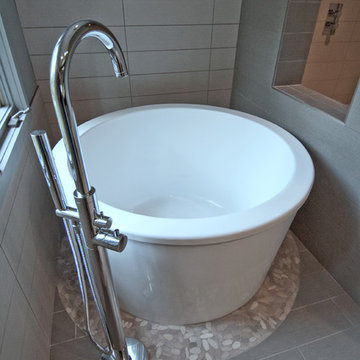
Geri Cruickshank Eaker
Inspiration pour une petite salle de bain principale minimaliste en bois foncé avec une vasque, un placard en trompe-l'oeil, un bain japonais, une douche à l'italienne, WC à poser, un carrelage gris, des carreaux de céramique, un mur gris et un sol en carrelage de porcelaine.
Inspiration pour une petite salle de bain principale minimaliste en bois foncé avec une vasque, un placard en trompe-l'oeil, un bain japonais, une douche à l'italienne, WC à poser, un carrelage gris, des carreaux de céramique, un mur gris et un sol en carrelage de porcelaine.
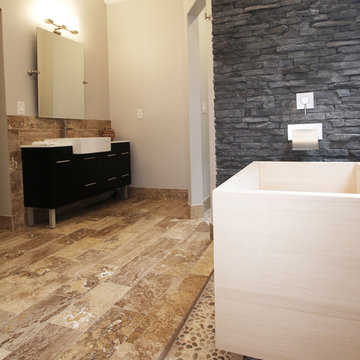
The detailed plans for this bathroom can be purchased here: https://www.changeyourbathroom.com/shop/healing-hinoki-bathroom-plans/
Japanese Hinoki Ofuro Tub in wet area combined with shower, hidden shower drain with pebble shower floor, travertine tile with brushed nickel fixtures. Atlanta Bathroom
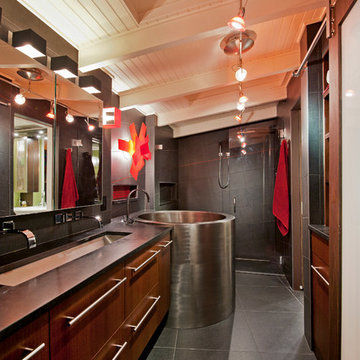
Inspiration pour une douche en alcôve design en bois foncé avec une grande vasque, un placard à porte plane, un bain japonais et un carrelage gris.
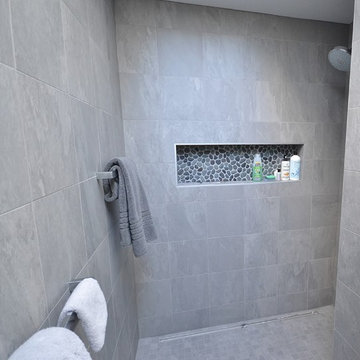
These Broomall, PA clients wanted a sleek modern master bath and it turned out great. We chose a Japanese soaking tub for in front of the bathrooms large window. This tub choice gave the client the freestanding tub they wanted and was a great choice for the size of the space. We custom made an expansive floating vanity and linen closet in Asian night finish to fill the adjacent wall with plenty of storage. All new tile was installed throughout the bathroom floors and walk in shower and toilet room. A sliding frameless glass door was added between the toilet/ shower room and the main bath. The clean quartz countertops, full length mirror and all the other fixtures add to the new modern feel.
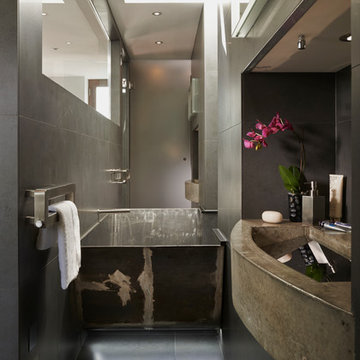
Photography by Trevor Richardson
Cette photo montre une salle de bain tendance avec un lavabo intégré, un bain japonais et un carrelage gris.
Cette photo montre une salle de bain tendance avec un lavabo intégré, un bain japonais et un carrelage gris.
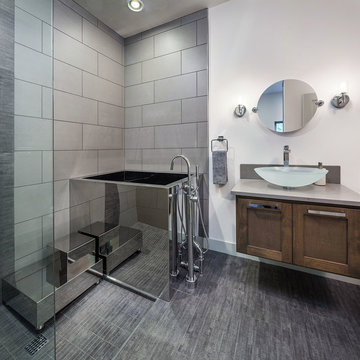
Réalisation d'une grande salle de bain design en bois foncé avec un placard à porte shaker, un bain japonais, une douche ouverte, un carrelage gris, un mur blanc, une vasque, des carreaux de porcelaine, un sol en carrelage de porcelaine, un plan de toilette en quartz modifié et aucune cabine.
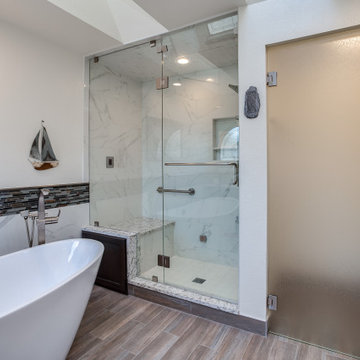
This dream bathroom is sure to tickle everyone's fancy, from the sleek soaking tub to the oversized shower with built-in seat, to the overabundance of storage, everywhere you look is luxury.
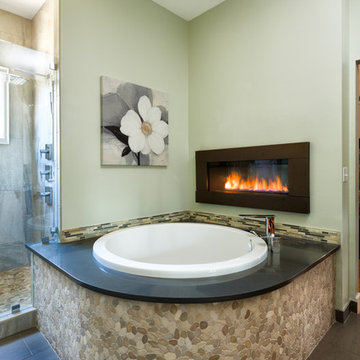
This Japanese soaking tub was a must have for the clients. It helps achieve the idea of a spa-like bathroom. The smooth stone and natural elements establish the bathroom as a whole. Additionally, the double-sided fireplace can be enjoyed from the bedroom or while soaking in the tub.
Mark Quentin/ StudioQphoto.com
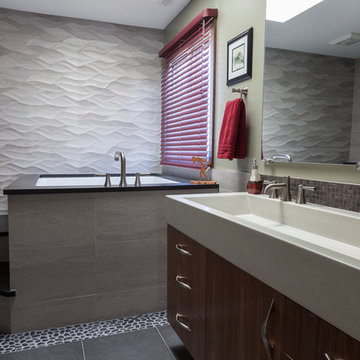
David Dadekian
Idée de décoration pour une salle de bain principale minimaliste de taille moyenne avec un placard à porte plane, des portes de placard marrons, un bain japonais, une douche à l'italienne, WC séparés, un carrelage gris, des carreaux de porcelaine, un mur gris, un sol en carrelage de porcelaine, un lavabo intégré, un plan de toilette en béton, un sol noir et aucune cabine.
Idée de décoration pour une salle de bain principale minimaliste de taille moyenne avec un placard à porte plane, des portes de placard marrons, un bain japonais, une douche à l'italienne, WC séparés, un carrelage gris, des carreaux de porcelaine, un mur gris, un sol en carrelage de porcelaine, un lavabo intégré, un plan de toilette en béton, un sol noir et aucune cabine.
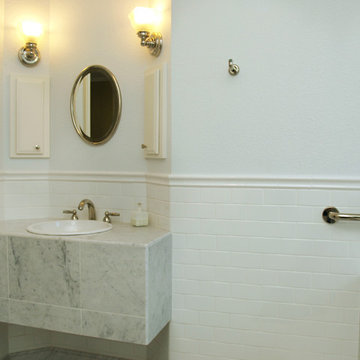
My client wanted to keep a tub, but I had no room for a standard tub, so we gave him a Japanese style tub which he LOVES.
I get a lot of questions on this bathroom so here are some more details...
Bathroom size: 8x10
Wall color: Sherwin Williams 6252 Ice Cube
Tub: Americh Beverly 40x40x32 both jetted and airbath
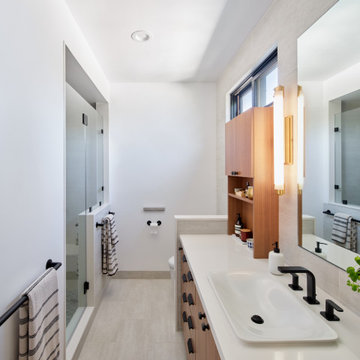
Inspiration pour une petite salle de bain principale design en bois brun avec un placard à porte plane, un bain japonais, un espace douche bain, WC à poser, un carrelage gris, des carreaux de porcelaine, un mur gris, un sol en carrelage de porcelaine, un lavabo posé, un plan de toilette en quartz modifié, un sol gris, une cabine de douche à porte battante, un plan de toilette blanc, un banc de douche, meuble double vasque et meuble-lavabo encastré.
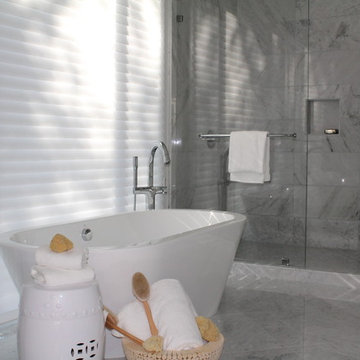
JKF
Réalisation d'une salle de bain principale tradition de taille moyenne avec un placard à porte shaker, des portes de placard blanches, un bain japonais, une douche double, WC séparés, un carrelage gris, un carrelage métro, un mur gris, un sol en marbre, un lavabo encastré, un plan de toilette en quartz, un sol gris et une cabine de douche à porte battante.
Réalisation d'une salle de bain principale tradition de taille moyenne avec un placard à porte shaker, des portes de placard blanches, un bain japonais, une douche double, WC séparés, un carrelage gris, un carrelage métro, un mur gris, un sol en marbre, un lavabo encastré, un plan de toilette en quartz, un sol gris et une cabine de douche à porte battante.
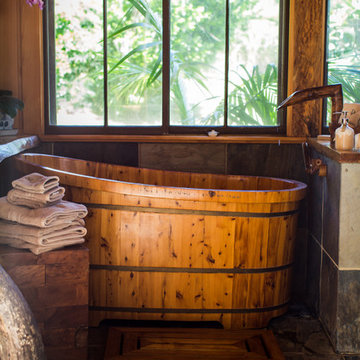
Karen Loudon Photography
Cette image montre une grande salle de bain ethnique avec un bain japonais, une douche ouverte, un carrelage gris, un carrelage de pierre, un mur gris, un sol en ardoise et un plan de toilette en bois.
Cette image montre une grande salle de bain ethnique avec un bain japonais, une douche ouverte, un carrelage gris, un carrelage de pierre, un mur gris, un sol en ardoise et un plan de toilette en bois.
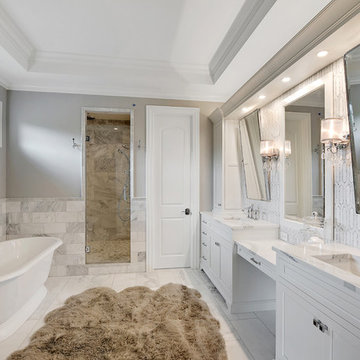
Réalisation d'une douche en alcôve principale tradition avec un placard avec porte à panneau encastré, des portes de placard blanches, un bain japonais, un carrelage gris, un carrelage blanc, du carrelage en marbre, un mur gris, un sol en marbre, un lavabo encastré, un sol blanc, une cabine de douche à porte battante et un plan de toilette blanc.
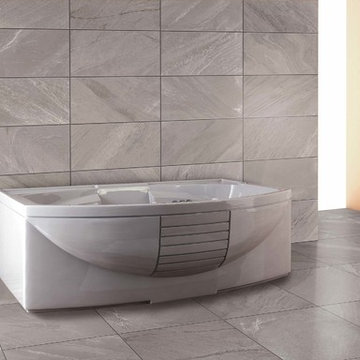
These modern, stone-like tiles flow flawlessly from the ceiling to across the floor. Their horizontal length makes the room appear wider, and also makes the bathtub appear longer. Although they are gray, they feature both darker and lighter streaks, allowing the tiles to make a statement, rather than just be a backdrop.
We stock these Galaxy Gray Porcelain Wall & Floor tiles at Byrd Tile Distributors in Raleigh, NC, so you pick them up in our showroom without having to make a special order. See more stock tile options or schedule an appointment with us online: http://byrdtile.com/.
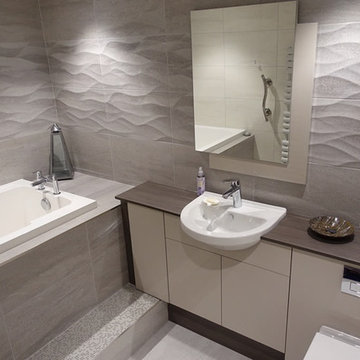
Here, the greater depth of the soaking tub is obvious. The external step serves as an aid to entry and exit.
Aménagement d'une petite salle de bain principale contemporaine avec un placard à porte plane, des portes de placard grises, un bain japonais, un carrelage gris, des carreaux de céramique, un mur multicolore, un sol en carrelage de céramique et un plan de toilette en carrelage.
Aménagement d'une petite salle de bain principale contemporaine avec un placard à porte plane, des portes de placard grises, un bain japonais, un carrelage gris, des carreaux de céramique, un mur multicolore, un sol en carrelage de céramique et un plan de toilette en carrelage.
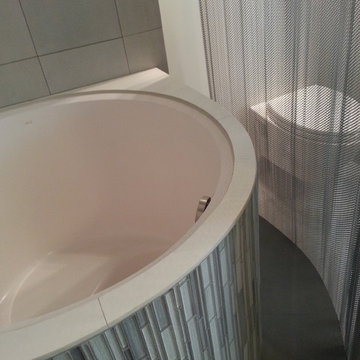
Aménagement d'une petite salle de bain principale contemporaine en bois vieilli avec une grande vasque, un placard sans porte, un plan de toilette en béton, un bain japonais, une douche d'angle, WC suspendus, un carrelage gris, des carreaux de porcelaine, un mur gris et un sol en carrelage de porcelaine.
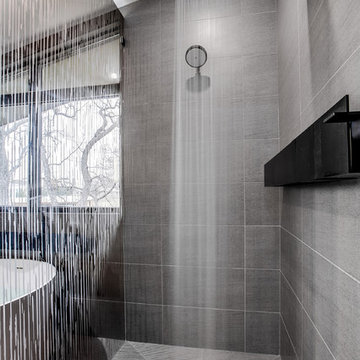
Cette image montre une salle de bain principale design de taille moyenne avec un placard en trompe-l'oeil, un bain japonais, une douche à l'italienne, WC à poser, un carrelage gris, un mur gris, un sol gris et une cabine de douche à porte battante.
Idées déco de salles de bain avec un bain japonais et un carrelage gris
6