Idées déco de salles de bain avec un bain japonais et un carrelage gris
Trier par :
Budget
Trier par:Populaires du jour
141 - 160 sur 380 photos
1 sur 3
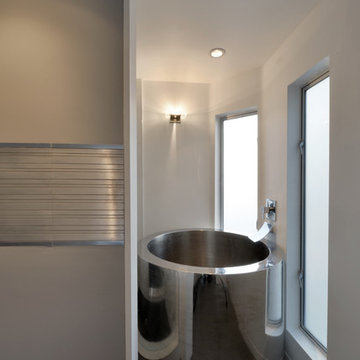
Modern Master Bath in Mission Bay with elements of Aluminum extruded drawer heads, and acrylic high gloss grey doors with integrated handles. Plumbing fixtures include shower column, and soaking tub.
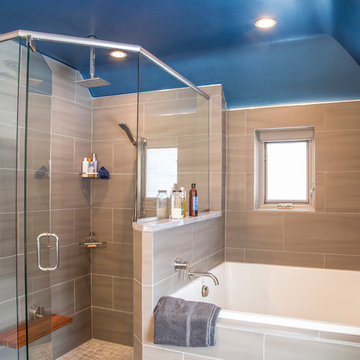
Design by Frank B. Pirrello / Photos by Larry Peplin
Aménagement d'une salle de bain principale contemporaine en bois foncé de taille moyenne avec un placard à porte plane, un bain japonais, une douche d'angle, WC à poser, un carrelage gris, des carreaux de porcelaine, un sol en carrelage de porcelaine, un lavabo encastré, un plan de toilette en surface solide, un sol gris, une cabine de douche à porte battante et un mur gris.
Aménagement d'une salle de bain principale contemporaine en bois foncé de taille moyenne avec un placard à porte plane, un bain japonais, une douche d'angle, WC à poser, un carrelage gris, des carreaux de porcelaine, un sol en carrelage de porcelaine, un lavabo encastré, un plan de toilette en surface solide, un sol gris, une cabine de douche à porte battante et un mur gris.
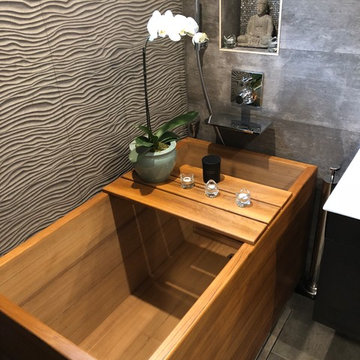
This is a design-build project by Kitchen Inspiration Inc.
Réalisation d'une douche en alcôve principale design de taille moyenne avec un placard à porte plane, des portes de placard marrons, un bain japonais, WC à poser, un carrelage gris, des carreaux de porcelaine, un mur gris, un sol en carrelage de porcelaine, un lavabo encastré, un plan de toilette en surface solide, un sol gris, une cabine de douche à porte battante et un plan de toilette blanc.
Réalisation d'une douche en alcôve principale design de taille moyenne avec un placard à porte plane, des portes de placard marrons, un bain japonais, WC à poser, un carrelage gris, des carreaux de porcelaine, un mur gris, un sol en carrelage de porcelaine, un lavabo encastré, un plan de toilette en surface solide, un sol gris, une cabine de douche à porte battante et un plan de toilette blanc.
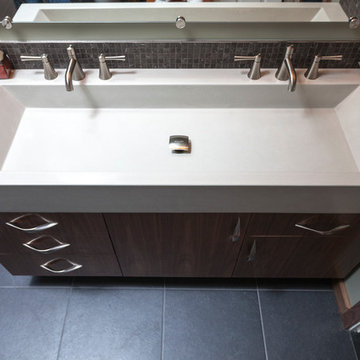
David Dadekian
Inspiration pour une salle de bain principale minimaliste de taille moyenne avec un placard à porte plane, des portes de placard marrons, un bain japonais, une douche à l'italienne, WC séparés, un carrelage gris, des carreaux de porcelaine, un mur gris, un sol en carrelage de porcelaine, un lavabo intégré, un plan de toilette en béton, un sol noir et aucune cabine.
Inspiration pour une salle de bain principale minimaliste de taille moyenne avec un placard à porte plane, des portes de placard marrons, un bain japonais, une douche à l'italienne, WC séparés, un carrelage gris, des carreaux de porcelaine, un mur gris, un sol en carrelage de porcelaine, un lavabo intégré, un plan de toilette en béton, un sol noir et aucune cabine.
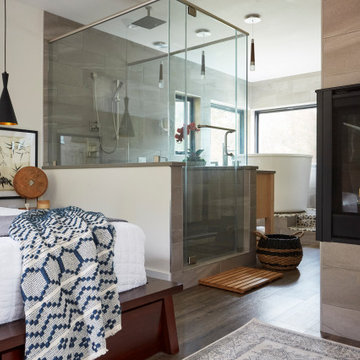
Idées déco pour une petite salle de bain principale asiatique avec un placard en trompe-l'oeil, des portes de placard grises, un bain japonais, une douche ouverte, un carrelage gris, des carreaux de porcelaine, un mur blanc, un sol en bois brun, un plan de toilette en quartz modifié, un sol marron, une cabine de douche à porte battante et un plan de toilette gris.
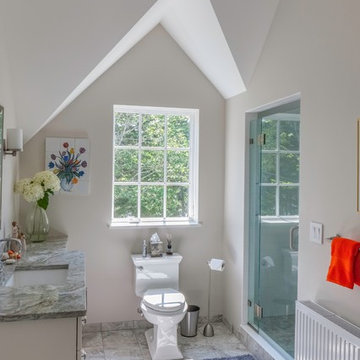
Brian Vanden Brink Photographer
Idées déco pour une salle d'eau classique de taille moyenne avec un placard à porte plane, des portes de placard blanches, un bain japonais, un espace douche bain, WC à poser, un carrelage gris, des carreaux de béton, un mur blanc, carreaux de ciment au sol, un lavabo encastré, un plan de toilette en granite, un sol gris et aucune cabine.
Idées déco pour une salle d'eau classique de taille moyenne avec un placard à porte plane, des portes de placard blanches, un bain japonais, un espace douche bain, WC à poser, un carrelage gris, des carreaux de béton, un mur blanc, carreaux de ciment au sol, un lavabo encastré, un plan de toilette en granite, un sol gris et aucune cabine.
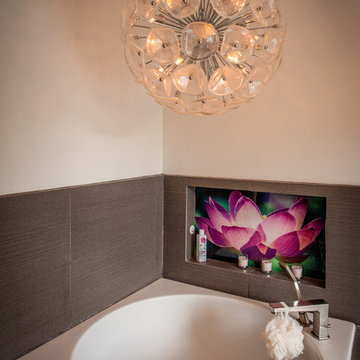
Eclectic master bath features orfuro bathtub, unique lighting, custom vanity and doors that open to the pool. Custom large graphic inset for bath products. Photo by Dan Bawden.
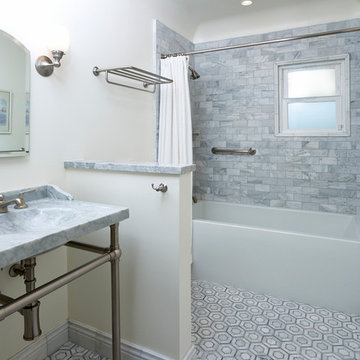
3 locations to service all your tile needs. Art tiles, unusual ceramics, glass, stone and terracottas- quality products and service.
Exemple d'une grande salle de bain principale chic avec un bain japonais, un combiné douche/baignoire, un carrelage gris, un carrelage blanc, du carrelage en marbre, un mur blanc, un sol en marbre, un lavabo intégré, un plan de toilette en marbre, un sol gris, une cabine de douche avec un rideau et un plan de toilette gris.
Exemple d'une grande salle de bain principale chic avec un bain japonais, un combiné douche/baignoire, un carrelage gris, un carrelage blanc, du carrelage en marbre, un mur blanc, un sol en marbre, un lavabo intégré, un plan de toilette en marbre, un sol gris, une cabine de douche avec un rideau et un plan de toilette gris.
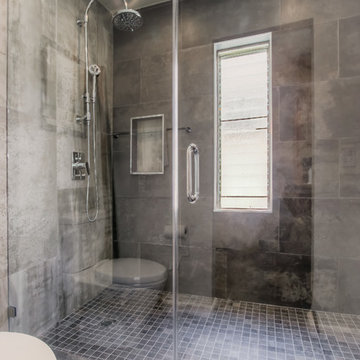
Cette image montre une grande douche en alcôve principale design en bois brun avec un placard sans porte, un bain japonais, un carrelage gris, des carreaux de céramique, un mur gris, sol en béton ciré, une vasque, un plan de toilette en bois, un sol gris et une cabine de douche à porte battante.
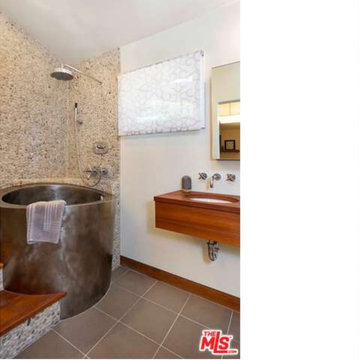
Exemple d'une petite salle d'eau tendance en bois foncé avec un lavabo encastré, un placard à porte plane, un plan de toilette en bois, un bain japonais, une douche ouverte, WC à poser, un carrelage gris, des carreaux de porcelaine, un mur beige et un sol en carrelage de porcelaine.
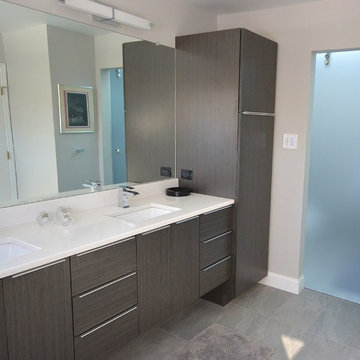
These Broomall, PA clients wanted a sleek modern master bath and it turned out great. We chose a Japanese soaking tub for in front of the bathrooms large window. This tub choice gave the client the freestanding tub they wanted and was a great choice for the size of the space. We custom made an expansive floating vanity and linen closet in Asian night finish to fill the adjacent wall with plenty of storage. All new tile was installed throughout the bathroom floors and walk in shower and toilet room. A sliding frameless glass door was added between the toilet/ shower room and the main bath. The clean quartz countertops, full length mirror and all the other fixtures add to the new modern feel.
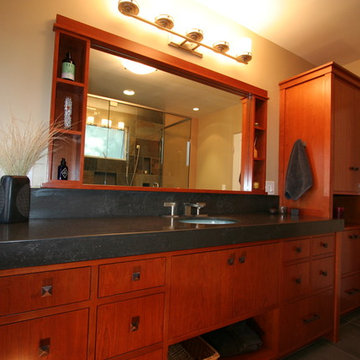
Inspiration pour une douche en alcôve asiatique avec un bain japonais, un carrelage gris, une plaque de galets et un mur beige.
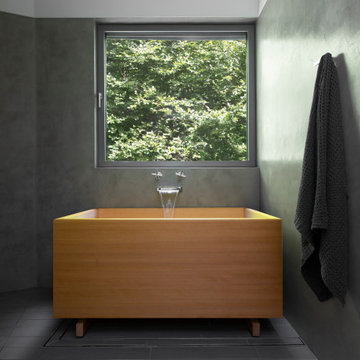
This uniquely designed home in Seattle, Washington recently underwent a dramatic transformation that provides both a fresh new aesthetic and improved functionality. Renovations on this home went above and beyond the typical “face-lift” of the home remodel project and created a modern, one-of-a-kind space perfectly designed to accommodate the growing family of the homeowners.
Along with creating a new aesthetic for the home, constructing a dwelling that was both energy efficient and ensured a high level of comfort were major goals of the project. To this end, the homeowners selected A5h Windows and Doors with triple-pane glazing which offers argon-filled, low-E coated glass and warm edge spacers within an all-aluminum frame. The hidden sash option was selected to provide a clean and modern aesthetic on the exterior facade. Concealed hinges allow for a continuous air seal, while premium stainless-steel handles offer a refined contemporary touch.
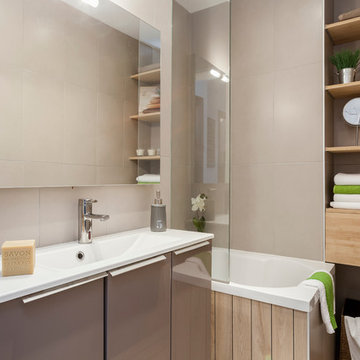
Immopix
Réalisation d'une petite salle de bain principale design avec un lavabo intégré, un placard à porte plane, des portes de placard grises, un combiné douche/baignoire, un carrelage gris, un mur beige et un bain japonais.
Réalisation d'une petite salle de bain principale design avec un lavabo intégré, un placard à porte plane, des portes de placard grises, un combiné douche/baignoire, un carrelage gris, un mur beige et un bain japonais.
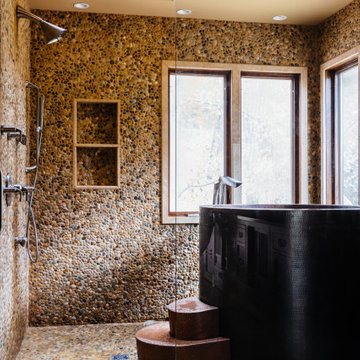
Cette image montre une salle de bain principale minimaliste en bois brun avec un placard en trompe-l'oeil, un bain japonais, un combiné douche/baignoire, WC suspendus, un carrelage gris, une plaque de galets, un mur gris, un sol en bois brun, une vasque, un plan de toilette en marbre, un sol marron, une cabine de douche à porte battante, un plan de toilette jaune, une niche, meuble double vasque, meuble-lavabo encastré et boiseries.
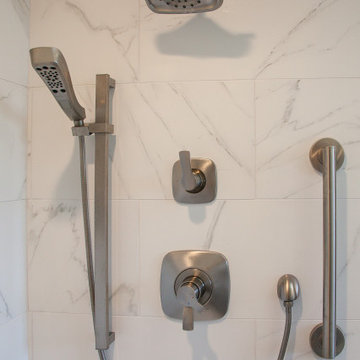
This dream bathroom is sure to tickle everyone's fancy, from the sleek soaking tub to the oversized shower with built-in seat, to the overabundance of storage, everywhere you look is luxury.
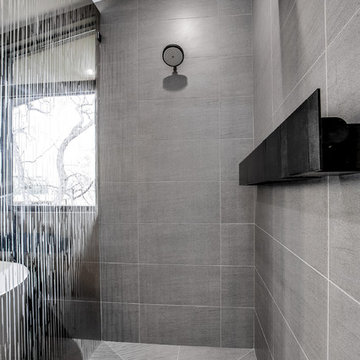
Aménagement d'une salle de bain principale contemporaine de taille moyenne avec un placard en trompe-l'oeil, un bain japonais, une douche à l'italienne, WC à poser, un carrelage gris, un mur gris, un sol gris et une cabine de douche à porte battante.
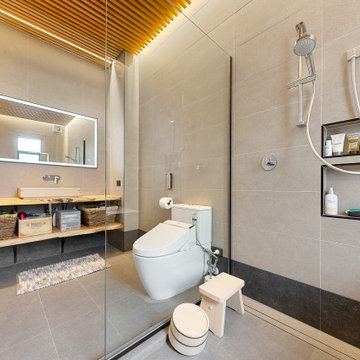
Cette photo montre une salle de bain asiatique en bois clair et bois avec un placard sans porte, un bain japonais, un bidet, un carrelage gris, un mur gris, un plan de toilette en bois, une niche, meuble simple vasque, meuble-lavabo encastré et un plafond en bois.
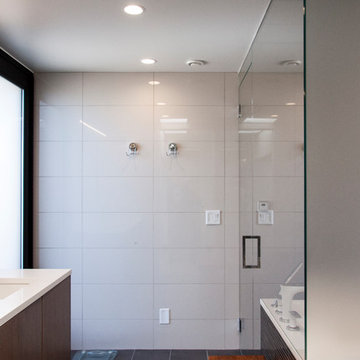
Master bathroom in mid-century renovation. High contrast tiles are used to color block the space. Photo by: Dwight Yee
Inspiration pour une salle de bain principale minimaliste en bois brun de taille moyenne avec un placard à porte plane, un bain japonais, une douche à l'italienne, WC suspendus, un carrelage gris, des carreaux de céramique, un mur blanc, un sol en carrelage de céramique, un lavabo encastré et un plan de toilette en quartz modifié.
Inspiration pour une salle de bain principale minimaliste en bois brun de taille moyenne avec un placard à porte plane, un bain japonais, une douche à l'italienne, WC suspendus, un carrelage gris, des carreaux de céramique, un mur blanc, un sol en carrelage de céramique, un lavabo encastré et un plan de toilette en quartz modifié.
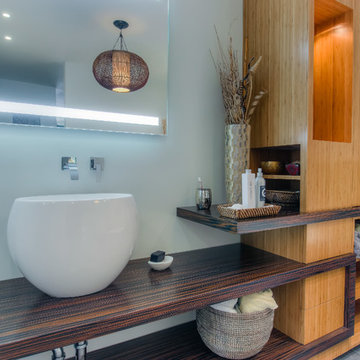
Inspiration pour une grande douche en alcôve principale design en bois brun avec un placard sans porte, un bain japonais, un carrelage gris, des carreaux de céramique, un mur gris, sol en béton ciré, une vasque, un plan de toilette en bois, un sol gris et une cabine de douche à porte battante.
Idées déco de salles de bain avec un bain japonais et un carrelage gris
8