Idées déco de salles de bain avec un bain japonais et un mur blanc
Trier par :
Budget
Trier par:Populaires du jour
121 - 140 sur 733 photos
1 sur 3
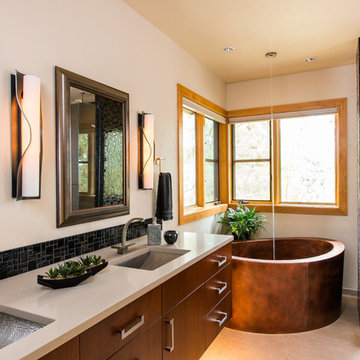
Steve Tague
Exemple d'une salle de bain principale tendance en bois foncé de taille moyenne avec un placard à porte plane, un bain japonais, une douche d'angle, un carrelage marron, des carreaux de porcelaine, un mur blanc, un sol en carrelage de porcelaine, un lavabo encastré, un plan de toilette en quartz modifié, un sol beige et une cabine de douche à porte battante.
Exemple d'une salle de bain principale tendance en bois foncé de taille moyenne avec un placard à porte plane, un bain japonais, une douche d'angle, un carrelage marron, des carreaux de porcelaine, un mur blanc, un sol en carrelage de porcelaine, un lavabo encastré, un plan de toilette en quartz modifié, un sol beige et une cabine de douche à porte battante.
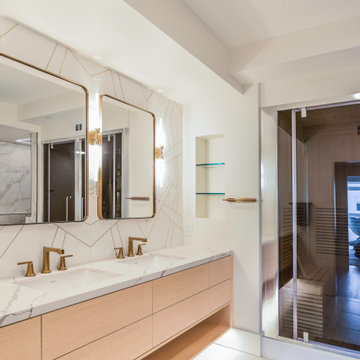
Aménagement d'une salle de bain principale contemporaine en bois clair de taille moyenne avec un placard à porte plane, un bain japonais, un espace douche bain, WC à poser, un carrelage blanc, du carrelage en marbre, un mur blanc, un sol en carrelage de porcelaine, un lavabo encastré, un plan de toilette en quartz modifié, un sol blanc, une cabine de douche à porte battante, un plan de toilette blanc, meuble double vasque et meuble-lavabo suspendu.
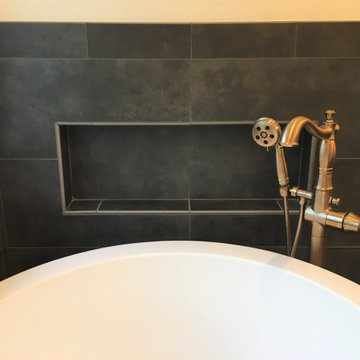
Custom Surface Solutions (www.css-tile.com) - Owner Craig Thompson (512) 430-1215. This project shows a complete Master Bathroom remodel with before, during and after pictures. Master Bathroom features a Japanese soaker tub, enlarged shower with 4 1/2" x 12" white subway tile on walls, niche and celling., dark gray 2" x 2" shower floor tile with Schluter tiled drain, floor to ceiling shower glass, and quartz waterfall knee wall cap with integrated seat and curb cap. Floor has dark gray 12" x 24" tile on Schluter heated floor and same tile on tub wall surround with wall niche. Shower, tub and vanity plumbing fixtures and accessories are Delta Champagne Bronze. Vanity is custom built with quartz countertop and backsplash, undermount oval sinks, wall mounted faucets, wood framed mirrors and open wall medicine cabinet.
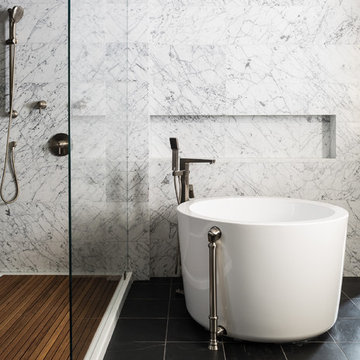
Photos: Aaron Leimkuehler
Cette photo montre une salle de bain chic en bois brun de taille moyenne avec un placard à porte plane, un bain japonais, une douche d'angle, WC séparés, un carrelage blanc, un carrelage de pierre, un mur blanc, un sol en ardoise, un lavabo encastré et un plan de toilette en marbre.
Cette photo montre une salle de bain chic en bois brun de taille moyenne avec un placard à porte plane, un bain japonais, une douche d'angle, WC séparés, un carrelage blanc, un carrelage de pierre, un mur blanc, un sol en ardoise, un lavabo encastré et un plan de toilette en marbre.
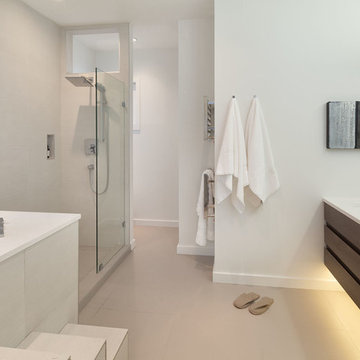
Kristen McGaughey
Réalisation d'une petite salle de bain principale minimaliste en bois brun avec une grande vasque, un placard à porte plane, un plan de toilette en quartz, un bain japonais, une douche ouverte, WC à poser, un carrelage beige, des carreaux de porcelaine, un mur blanc et un sol en carrelage de porcelaine.
Réalisation d'une petite salle de bain principale minimaliste en bois brun avec une grande vasque, un placard à porte plane, un plan de toilette en quartz, un bain japonais, une douche ouverte, WC à poser, un carrelage beige, des carreaux de porcelaine, un mur blanc et un sol en carrelage de porcelaine.

Inspiration pour une très grande salle de bain principale asiatique avec une douche ouverte, aucune cabine, un placard à porte plane, des portes de placard noires, un bain japonais, WC à poser, un carrelage gris, des carreaux de béton, un mur blanc, sol en béton ciré, une grande vasque, un plan de toilette en bois, un sol gris et une fenêtre.
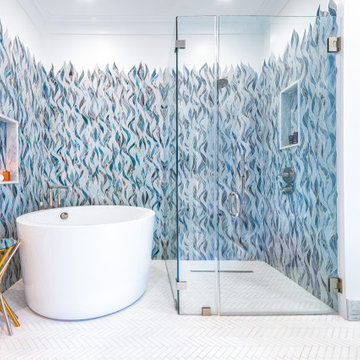
Idée de décoration pour une salle de bain principale design de taille moyenne avec un bain japonais, une douche à l'italienne, WC suspendus, un carrelage bleu, un carrelage en pâte de verre, un mur blanc, un sol en marbre, un lavabo encastré, un plan de toilette en marbre, un sol blanc, une cabine de douche à porte battante, meuble double vasque et meuble-lavabo suspendu.
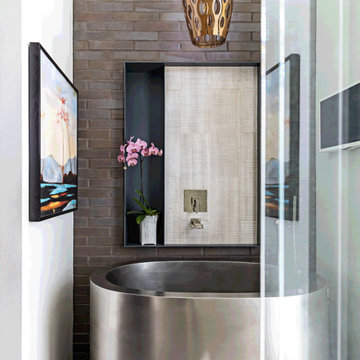
Terri Glanger Photography
Réalisation d'une petite salle de bain principale design avec un placard à porte plane, des portes de placard marrons, un bain japonais, WC suspendus, un carrelage beige, un carrelage de pierre, un mur blanc, un sol en carrelage de céramique, un lavabo de ferme et un sol gris.
Réalisation d'une petite salle de bain principale design avec un placard à porte plane, des portes de placard marrons, un bain japonais, WC suspendus, un carrelage beige, un carrelage de pierre, un mur blanc, un sol en carrelage de céramique, un lavabo de ferme et un sol gris.
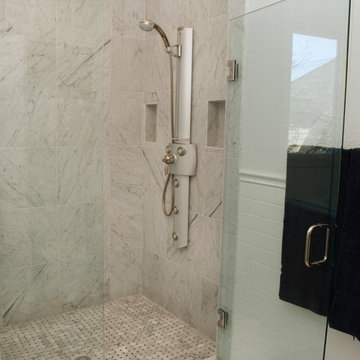
My client wanted to keep a tub, but I had no room for a standard tub, so we gave him a Japanese style tub which he LOVES.
I get a lot of questions on this bathroom so here are some more details...
Bathroom size: 8x10
Wall color: Sherwin Williams 6252 Ice Cube
Tub: Americh Beverly 40x40x32 both jetted and airbath
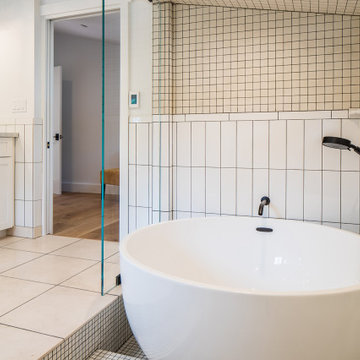
The Master Bath channels pure relaxation featuring a double sink vanity with Carrara marble countertop, natural stone flooring, and large open tiled shower complete with Japanese soaking tub.

The intent of this design is to integrate the clients love for Japanese aesthetic, create an open and airy space, and maintain natural elements that evoke a warm inviting environment. A traditional Japanese soaking tub made from Hinoki wood was selected as the focal point of the bathroom. It not only adds visual warmth to the space, but it infuses a cedar aroma into the air. A live-edge wood shelf and custom chiseled wood post are used to frame and define the bathing area. Tile depicting Japanese Shou Sugi Ban (charred wood planks) was chosen as the flooring for the wet areas. A neutral toned tile with fabric texture defines the dry areas in the room. The curb-less shower and floating back lit vanity accentuate the open feel of the space. The organic nature of the handwoven window shade, shoji screen closet doors and antique bathing stool counterbalance the hard surface materials throughout.
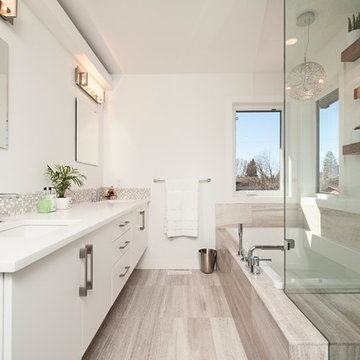
- Brand spankin' new backsplash from the ground up.
- Seamless Glass Showers
- White Granite Countertops
- Tiling around new tub and floors
- New appliances and Lighting
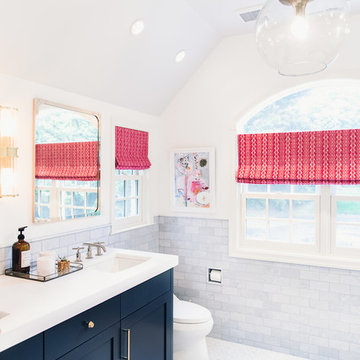
Master bathroom renovation.
Custom vanity in Benjamin Moore Hale Navy
Hardware from Rejuvenation
Lighting from Restoration Hardware
Countertop in white thassos marble
Backsplash in blue celeste subway tile
Floor tile in New Ravenna
Sinks, faucets, toilet, shower system from Kohler
Mirrors from Restoration Hardware
Tub from Albion (Tubby Torre)
Portrait from Renaissance Fine Arts
Photos by Katie Merkle Photography
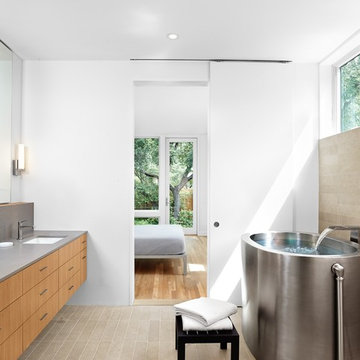
Casey Dunn Photography
Aménagement d'une salle de bain principale contemporaine en bois clair avec un plan de toilette en quartz modifié, un bain japonais, un carrelage de pierre, un mur blanc, un lavabo encastré, un placard à porte plane, un carrelage beige et une fenêtre.
Aménagement d'une salle de bain principale contemporaine en bois clair avec un plan de toilette en quartz modifié, un bain japonais, un carrelage de pierre, un mur blanc, un lavabo encastré, un placard à porte plane, un carrelage beige et une fenêtre.

This bathroom saves space in this tiny home by placing the sink in the corner. A live edge mango slab locally sourced on the Big Island of Hawaii adds character and softness to the space making it easy to move and walk around. Chunky shelves in the corner keep things open and spacious not boxing anything in. An oval mirror was chosen for its classic style.
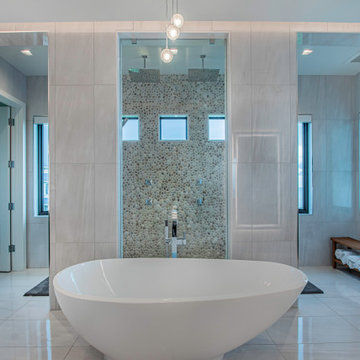
Réalisation d'une très grande salle de bain principale design en bois foncé avec un placard à porte plane, un bain japonais, une douche à l'italienne, un carrelage blanc, du carrelage en marbre, un mur blanc, un sol en carrelage de porcelaine, un lavabo posé, un plan de toilette en quartz modifié, un sol blanc, aucune cabine, un plan de toilette blanc, un banc de douche, meuble double vasque et meuble-lavabo encastré.
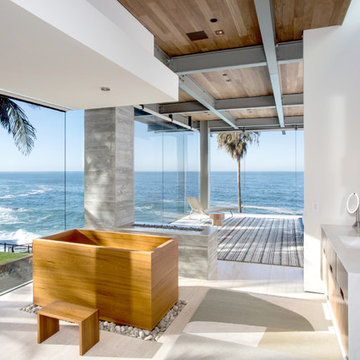
Idée de décoration pour une salle de bain design en bois brun avec un placard à porte plane, un bain japonais, un mur blanc, un lavabo encastré, un sol beige et un plan de toilette blanc.
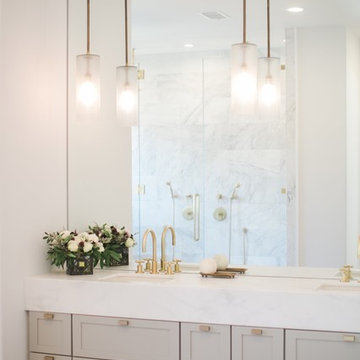
Cette photo montre une salle de bain principale moderne de taille moyenne avec un placard à porte shaker, des portes de placard grises, un bain japonais, une douche double, WC à poser, un carrelage blanc, du carrelage en marbre, un mur blanc, parquet clair, un lavabo encastré, un plan de toilette en marbre, un sol marron, une cabine de douche à porte battante et un plan de toilette blanc.
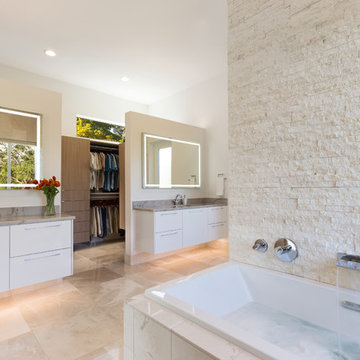
Ryan Gamma
Exemple d'une grande salle de bain principale tendance avec un placard à porte plane, des portes de placard blanches, un bain japonais, un espace douche bain, WC à poser, un carrelage beige, un mur blanc, un sol en travertin, un lavabo encastré, un plan de toilette en marbre, un sol beige et aucune cabine.
Exemple d'une grande salle de bain principale tendance avec un placard à porte plane, des portes de placard blanches, un bain japonais, un espace douche bain, WC à poser, un carrelage beige, un mur blanc, un sol en travertin, un lavabo encastré, un plan de toilette en marbre, un sol beige et aucune cabine.
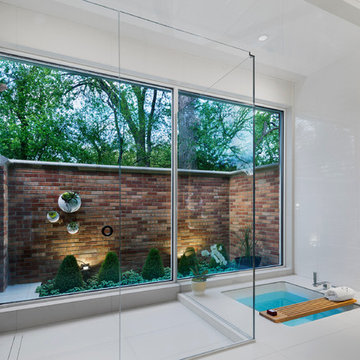
On the exterior, the desire was to weave the home into the fabric of the community, all while paying special attention to meld the footprint of the house into a workable clean, open, and spacious interior free of clutter and saturated in natural light to meet the owner’s simple but yet tasteful lifestyle. The utilization of natural light all while bringing nature’s canvas into the spaces provides a sense of harmony.
Light, shadow and texture bathe each space creating atmosphere, always changing, and blurring the boundaries between the indoor and outdoor space. Color abounds as nature paints the walls. Though they are all white hues of the spectrum, the natural light saturates and glows, all while being reflected off of the beautiful forms and surfaces. Total emersion of the senses engulf the user, greeting them with an ever changing environment.
Style gives way to natural beauty and the home is neither of the past or future, rather it lives in the moment. Stable, grounded and unpretentious the home is understated yet powerful. The environment encourages exploration and an awakening of inner being dispelling convention and accepted norms.
The home encourages mediation embracing principals associated with silent illumination.
If there was one factor above all that guided the design it would be found in a word, truth.
Experience the delight of the creator and enjoy these photos.
Idées déco de salles de bain avec un bain japonais et un mur blanc
7