Idées déco de salles de bain avec un bain japonais et un mur blanc
Trier par :
Budget
Trier par:Populaires du jour
141 - 160 sur 733 photos
1 sur 3
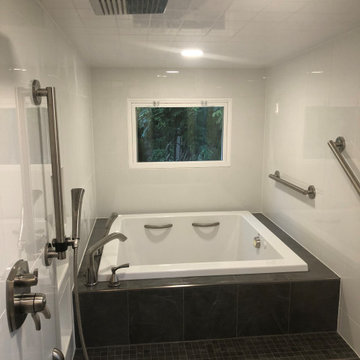
This master bath remodel/addition is nothing but luxurious. With a soaking tub, steamer, and shower all in one wet-room, this bathroom contains all the necessary components for supreme relaxation. The double vanity and makeup station add an additional level of functionality to this space. This bathroom is a absolute dream.
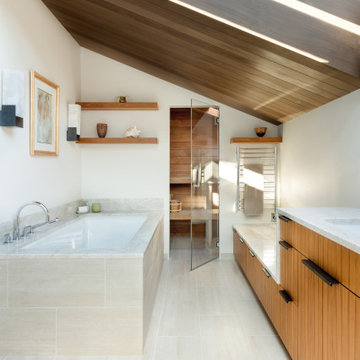
Aménagement d'une grande salle de bain principale asiatique avec un placard à porte affleurante, des portes de placard marrons, un carrelage blanc, un mur blanc, un sol en carrelage de céramique, un plan de toilette en marbre, un sol beige, un plan de toilette blanc, meuble double vasque, un plafond voûté et un bain japonais.
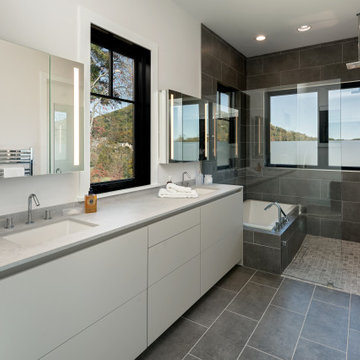
Inspiration pour une salle de bain principale design avec un placard à porte plane, des portes de placard blanches, un bain japonais, un espace douche bain, un carrelage gris, un mur blanc, un lavabo encastré, un sol gris, aucune cabine, un plan de toilette gris et meuble double vasque.
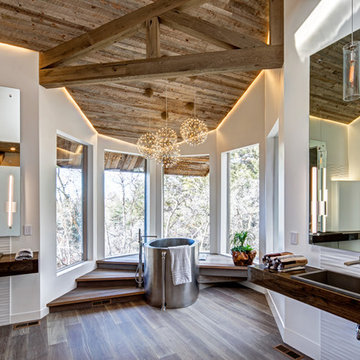
Cette image montre une salle de bain principale design avec un bain japonais, un carrelage blanc, un mur blanc, parquet foncé, un lavabo posé, un plan de toilette en bois, un sol marron et un plan de toilette marron.
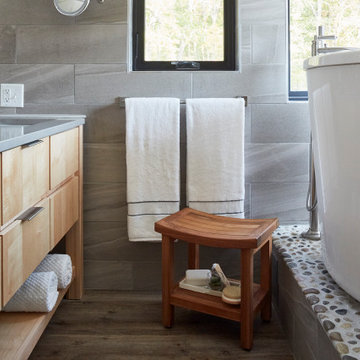
Cette photo montre une petite salle de bain principale asiatique avec un placard en trompe-l'oeil, des portes de placard grises, un bain japonais, une douche ouverte, un carrelage gris, des carreaux de porcelaine, un mur blanc, un sol en bois brun, un plan de toilette en quartz modifié, un sol marron, une cabine de douche à porte battante et un plan de toilette gris.
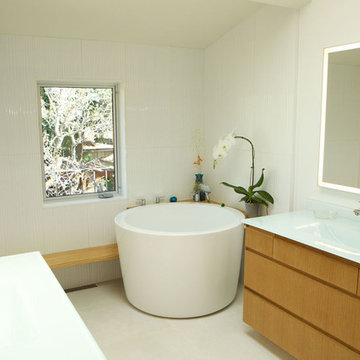
Soaking tubs many times do not come with overflow drains - here the tub was very slightly tilted towards the back corner, so that in case of overflow it would spill into the wet area
Master bath remodeled for serenity
In Palo Alto, a goal of grey water landscaping triggered a bathroom remodel. And with that, a vision of a serene bathing experience, with views out to the landscaping created a modern white bathroom, with a Japanese soaking tub and curbless shower. Warm wood accents the room with moisture resistant Accoya wood tub deck and shower bench. Custom made vanities are topped with glass countertop and integral sink.
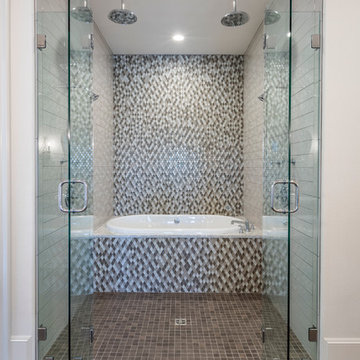
Master bathroom with his and hers vanities.
Réalisation d'une salle de bain principale tradition de taille moyenne avec un placard à porte shaker, des portes de placard blanches, un bain japonais, une douche double, WC séparés, un carrelage noir, des carreaux de céramique, un mur blanc, un sol en carrelage de céramique, un lavabo encastré et un plan de toilette en granite.
Réalisation d'une salle de bain principale tradition de taille moyenne avec un placard à porte shaker, des portes de placard blanches, un bain japonais, une douche double, WC séparés, un carrelage noir, des carreaux de céramique, un mur blanc, un sol en carrelage de céramique, un lavabo encastré et un plan de toilette en granite.

Hinoki soaking tub with Waterworks "Arroyo" tile in Shoal color were used at all wet wall locations. Photo by Clark Dugger
Inspiration pour une grande salle de bain principale traditionnelle en bois clair avec un placard à porte shaker, un bain japonais, des carreaux de céramique, un mur blanc, un plan de toilette en stéatite, un carrelage beige et parquet clair.
Inspiration pour une grande salle de bain principale traditionnelle en bois clair avec un placard à porte shaker, un bain japonais, des carreaux de céramique, un mur blanc, un plan de toilette en stéatite, un carrelage beige et parquet clair.

"Victoria Point" farmhouse barn home by Yankee Barn Homes, customized by Paul Dierkes, Architect. Primary bathroom with open beamed ceiling. Floating double vanity of black marble. Japanese soaking tub. Walls of subway tile. Windows by Marvin.
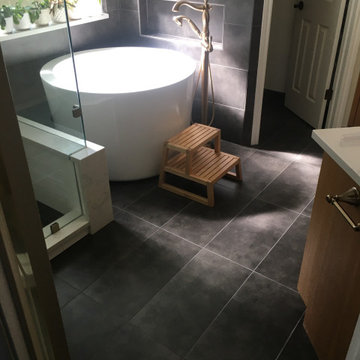
Inspiration pour une salle de bain principale design en bois brun de taille moyenne avec un placard avec porte à panneau encastré, un bain japonais, une douche d'angle, WC séparés, un carrelage blanc, des carreaux de céramique, un mur blanc, un sol en carrelage de porcelaine, un lavabo encastré, un plan de toilette en quartz modifié, un sol noir, une cabine de douche à porte battante et un plan de toilette blanc.
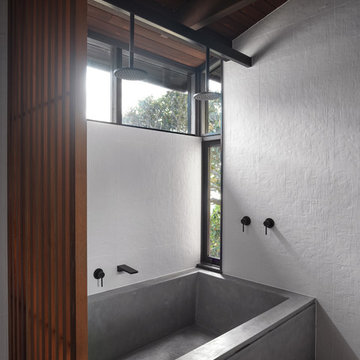
Engaged by the client to update this 1970's architecturally designed waterfront home by Frank Cavalier, we refreshed the interiors whilst highlighting the existing features such as the Queensland Rosewood timber ceilings.
The concept presented was a clean, industrial style interior and exterior lift, collaborating the existing Japanese and Mid Century hints of architecture and design.
A project we thoroughly enjoyed from start to finish, we hope you do too.
Photography: Luke Butterly
Construction: Glenstone Constructions
Tiles: Lulo Tiles
Upholstery: The Chair Man
Window Treatment: The Curtain Factory
Fixtures + Fittings: Parisi / Reece / Meir / Client Supplied
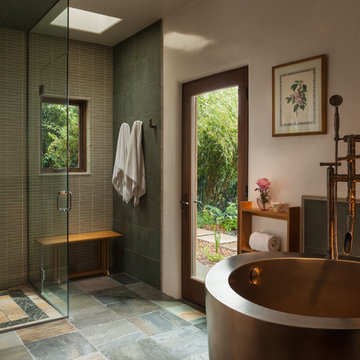
© Wendy McEahern / ALL RIGHTS RESERVED
Cette image montre une salle de bain principale design avec une douche à l'italienne, un carrelage gris, un mur blanc, un bain japonais et une cabine de douche à porte battante.
Cette image montre une salle de bain principale design avec une douche à l'italienne, un carrelage gris, un mur blanc, un bain japonais et une cabine de douche à porte battante.
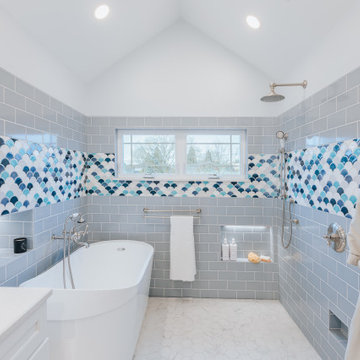
Custom bathroom inspired by a Japanese Ofuro room. Complete with a curbless shower, Japanese soaking tub, and single vanity.
Cette photo montre une grande salle de bain principale avec un placard avec porte à panneau encastré, des portes de placard blanches, un bain japonais, une douche à l'italienne, un carrelage bleu, un carrelage métro, un mur blanc, un sol en carrelage de terre cuite, un plan de toilette en quartz modifié, un sol blanc, aucune cabine, un plan de toilette beige, un banc de douche, meuble simple vasque, meuble-lavabo suspendu et un plafond voûté.
Cette photo montre une grande salle de bain principale avec un placard avec porte à panneau encastré, des portes de placard blanches, un bain japonais, une douche à l'italienne, un carrelage bleu, un carrelage métro, un mur blanc, un sol en carrelage de terre cuite, un plan de toilette en quartz modifié, un sol blanc, aucune cabine, un plan de toilette beige, un banc de douche, meuble simple vasque, meuble-lavabo suspendu et un plafond voûté.
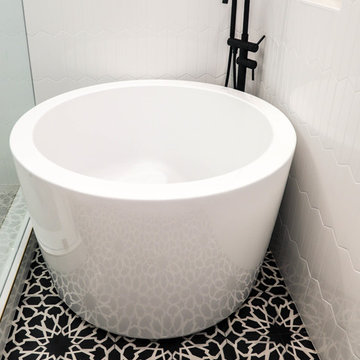
Los Angeles, CA - Complete Bathroom Remodel
Installation of floor, shower and backsplash tile, vanity and all plumbing and electrical requirements per the project.
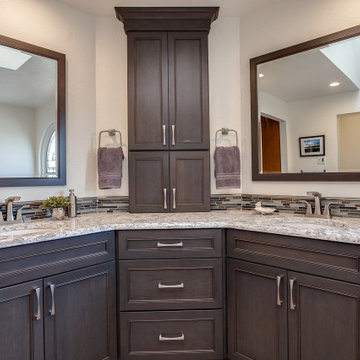
This dream bathroom is sure to tickle everyone's fancy, from the sleek soaking tub to the oversized shower with built-in seat, to the overabundance of storage, everywhere you look is luxury.

Aménagement d'une salle de bain principale contemporaine de taille moyenne avec un bain japonais, une douche à l'italienne, WC suspendus, un carrelage bleu, un carrelage en pâte de verre, un mur blanc, un sol en marbre, un lavabo encastré, un plan de toilette en marbre, un sol blanc, une cabine de douche à porte battante, meuble double vasque et meuble-lavabo suspendu.
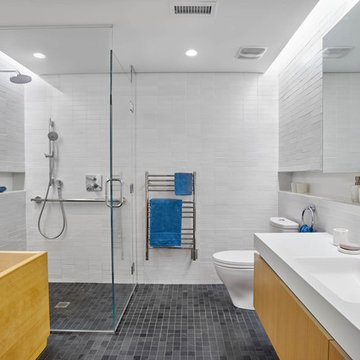
Bruce Cole
Aménagement d'une salle d'eau contemporaine en bois clair avec un placard à porte plane, un bain japonais, une douche à l'italienne, un carrelage blanc, un mur blanc, un plan vasque, un sol gris et une cabine de douche à porte battante.
Aménagement d'une salle d'eau contemporaine en bois clair avec un placard à porte plane, un bain japonais, une douche à l'italienne, un carrelage blanc, un mur blanc, un plan vasque, un sol gris et une cabine de douche à porte battante.
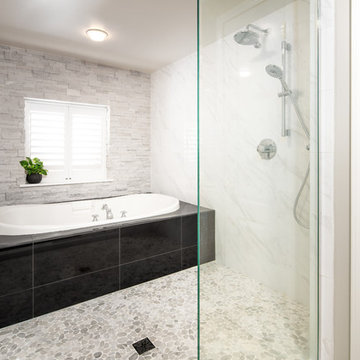
Soaking tub shower room with black and white accents, a stone wall with beautiful interior shutters, and pebble tile.
Idées déco pour une salle de bain asiatique de taille moyenne avec un bain japonais, un espace douche bain, un carrelage blanc, des carreaux de porcelaine, un mur blanc, un sol en galet, un sol gris et une cabine de douche à porte battante.
Idées déco pour une salle de bain asiatique de taille moyenne avec un bain japonais, un espace douche bain, un carrelage blanc, des carreaux de porcelaine, un mur blanc, un sol en galet, un sol gris et une cabine de douche à porte battante.
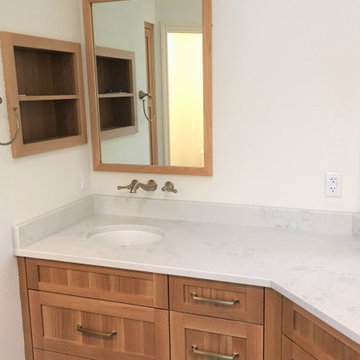
Custom Surface Solutions (www.css-tile.com) - Owner Craig Thompson (512) 430-1215. This project shows a complete Master Bathroom remodel with before, during and after pictures. Master Bathroom features a Japanese soaker tub, enlarged shower with 4 1/2" x 12" white subway tile on walls, niche and celling., dark gray 2" x 2" shower floor tile with Schluter tiled drain, floor to ceiling shower glass, and quartz waterfall knee wall cap with integrated seat and curb cap. Floor has dark gray 12" x 24" tile on Schluter heated floor and same tile on tub wall surround with wall niche. Shower, tub and vanity plumbing fixtures and accessories are Delta Champagne Bronze. Vanity is custom built with quartz countertop and backsplash, undermount oval sinks, wall mounted faucets, wood framed mirrors and open wall medicine cabinet.
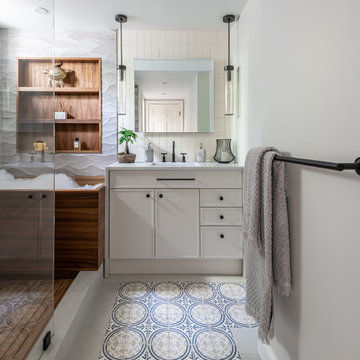
Functional Fix - Kitchen Design by #Meghan in Chevy Chase, DC
Photography by Keith Miller Keiana Photography http://www.gilmerkitchens.com/portfolio-2/#
Idées déco de salles de bain avec un bain japonais et un mur blanc
8