Idées déco de salles de bain avec un bain japonais et un sol en carrelage de porcelaine
Trier par :
Budget
Trier par:Populaires du jour
21 - 40 sur 647 photos
1 sur 3
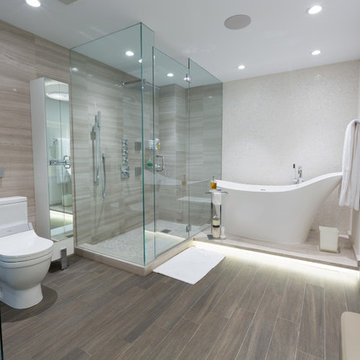
Réalisation d'une grande salle de bain principale minimaliste avec un placard à porte plane, des portes de placard blanches, un bain japonais, une douche d'angle, WC à poser, un carrelage blanc, mosaïque, un mur blanc, un sol en carrelage de porcelaine, une vasque, un plan de toilette en quartz modifié, un sol gris et une cabine de douche à porte battante.
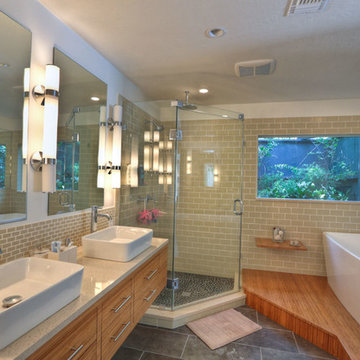
Cette image montre une salle de bain principale design en bois brun avec un placard à porte plane, un bain japonais, une douche d'angle, un carrelage beige, un carrelage métro, un mur blanc, un sol en carrelage de porcelaine, une vasque, un sol gris, une cabine de douche à porte battante et un plan de toilette gris.

Sauna room with a large bathroom and a cool dipping tub. Oversized shower with a bench. Custom vanity.
Idée de décoration pour une grande salle de bain tradition en bois clair avec un bain japonais, WC suspendus, un carrelage beige, des carreaux de porcelaine, un mur beige, un sol en carrelage de porcelaine, un lavabo encastré, un plan de toilette en quartz, un sol beige, une cabine de douche à porte battante, un plan de toilette blanc, un banc de douche, meuble double vasque et meuble-lavabo sur pied.
Idée de décoration pour une grande salle de bain tradition en bois clair avec un bain japonais, WC suspendus, un carrelage beige, des carreaux de porcelaine, un mur beige, un sol en carrelage de porcelaine, un lavabo encastré, un plan de toilette en quartz, un sol beige, une cabine de douche à porte battante, un plan de toilette blanc, un banc de douche, meuble double vasque et meuble-lavabo sur pied.

Custom Surface Solutions (www.css-tile.com) - Owner Craig Thompson (512) 430-1215. This project shows a complete Master Bathroom remodel with before, during and after pictures. Master Bathroom features a Japanese soaker tub, enlarged shower with 4 1/2" x 12" white subway tile on walls, niche and celling., dark gray 2" x 2" shower floor tile with Schluter tiled drain, floor to ceiling shower glass, and quartz waterfall knee wall cap with integrated seat and curb cap. Floor has dark gray 12" x 24" tile on Schluter heated floor and same tile on tub wall surround with wall niche. Shower, tub and vanity plumbing fixtures and accessories are Delta Champagne Bronze. Vanity is custom built with quartz countertop and backsplash, undermount oval sinks, wall mounted faucets, wood framed mirrors and open wall medicine cabinet.

A traditional Japanese soaking tub made from Hinoki wood was selected as the focal point of the bathroom. It not only adds visual warmth to the space, but it infuses a cedar aroma into the air.
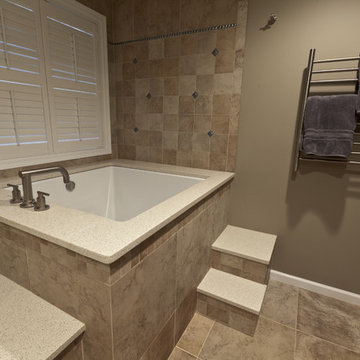
For those that are above-average in height, standard bathroom fixtures can be difficult to truly enjoy. For this homeowner a soaking tub with a water depth that would be near his shoulders was top priority. The solution was a square Japanese-style soaking tub with a built-in seat. The stepped details add function and also cascading interest to the space, with steps to enter the tub and a shower bench seat. This large master bathroom is also outfitted with loads of cabinetry for both him and her. However, the best feature of this room is the traditional detailing brought in by the tile pattern. The neutral, travertine-look tile is elevated to new heights by varying the sizing and installation and adding in delicate metallic accents.

Helen Norman
Cette photo montre une salle de bain principale tendance en bois foncé de taille moyenne avec un placard à porte plane, un bain japonais, une douche à l'italienne, un bidet, un carrelage blanc, du carrelage en marbre, un mur blanc, un sol en carrelage de porcelaine, un lavabo encastré, un plan de toilette en marbre, un sol noir, aucune cabine et un plan de toilette blanc.
Cette photo montre une salle de bain principale tendance en bois foncé de taille moyenne avec un placard à porte plane, un bain japonais, une douche à l'italienne, un bidet, un carrelage blanc, du carrelage en marbre, un mur blanc, un sol en carrelage de porcelaine, un lavabo encastré, un plan de toilette en marbre, un sol noir, aucune cabine et un plan de toilette blanc.

A Luxury and spacious Primary en-suite renovation with a Japanses bath, a walk in shower with shower seat and double sink floating vanity, in a simple Scandinavian design with warm wood tones to add warmth and richness.
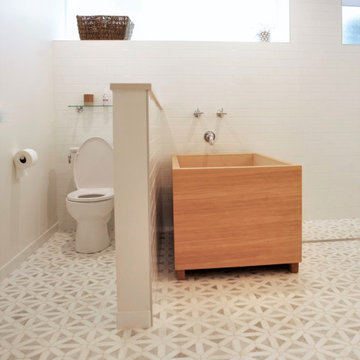
Aménagement d'une grande salle de bain classique avec un bain japonais, WC séparés, un carrelage blanc, un carrelage métro, un mur blanc, un sol en carrelage de porcelaine et un sol multicolore.
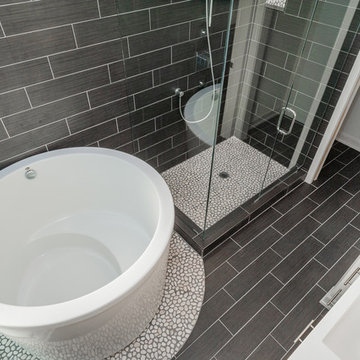
Cette photo montre une salle d'eau tendance de taille moyenne avec un bain japonais, une douche d'angle, un carrelage noir, des carreaux de porcelaine, un mur noir, un sol en carrelage de porcelaine, un sol noir et une cabine de douche à porte battante.
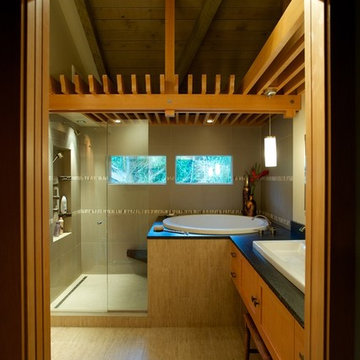
2014 Chrysalis Award Winner: Bathroom over $60,000.
Open and airy with fir trellis defining bathing and vanity areas, this master suite was expanded into the adjacent guest bath.

Photography by Illya
Idées déco pour une grande salle de bain principale contemporaine en bois foncé avec une vasque, un placard à porte plane, un bain japonais, une douche ouverte, WC à poser, un carrelage vert, un carrelage métro, un mur beige, un sol en carrelage de porcelaine, un plan de toilette en quartz modifié, un sol beige, aucune cabine et un plan de toilette blanc.
Idées déco pour une grande salle de bain principale contemporaine en bois foncé avec une vasque, un placard à porte plane, un bain japonais, une douche ouverte, WC à poser, un carrelage vert, un carrelage métro, un mur beige, un sol en carrelage de porcelaine, un plan de toilette en quartz modifié, un sol beige, aucune cabine et un plan de toilette blanc.

Custom wet room design from a traditional tub/shower combination. Complete renovation with all new finishes and fixtures.
Idées déco pour une petite salle de bain moderne avec un bain japonais, un espace douche bain, WC à poser, un carrelage gris, des carreaux de céramique, un mur orange, un sol en carrelage de porcelaine, un lavabo suspendu, une cabine de douche à porte battante, meuble simple vasque et un plafond voûté.
Idées déco pour une petite salle de bain moderne avec un bain japonais, un espace douche bain, WC à poser, un carrelage gris, des carreaux de céramique, un mur orange, un sol en carrelage de porcelaine, un lavabo suspendu, une cabine de douche à porte battante, meuble simple vasque et un plafond voûté.
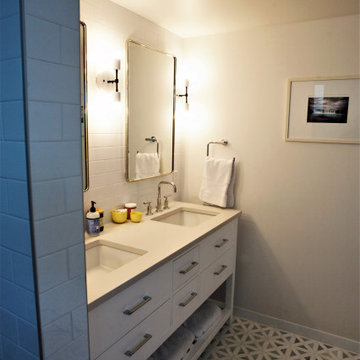
Inspiration pour une grande salle de bain principale traditionnelle avec un placard à porte plane, des portes de placard blanches, un bain japonais, une douche à l'italienne, WC séparés, un carrelage blanc, un carrelage métro, un mur blanc, un sol en carrelage de porcelaine, un lavabo encastré, un plan de toilette en surface solide, un sol multicolore, aucune cabine et un plan de toilette blanc.
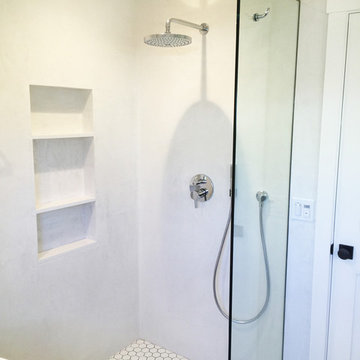
Cette photo montre une salle de bain principale nature de taille moyenne avec un bain japonais, un espace douche bain et un sol en carrelage de porcelaine.
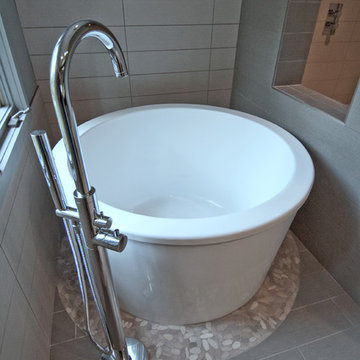
Geri Cruickshank Eaker
Inspiration pour une petite salle de bain principale minimaliste en bois foncé avec une vasque, un placard en trompe-l'oeil, un bain japonais, une douche à l'italienne, WC à poser, un carrelage gris, des carreaux de céramique, un mur gris et un sol en carrelage de porcelaine.
Inspiration pour une petite salle de bain principale minimaliste en bois foncé avec une vasque, un placard en trompe-l'oeil, un bain japonais, une douche à l'italienne, WC à poser, un carrelage gris, des carreaux de céramique, un mur gris et un sol en carrelage de porcelaine.
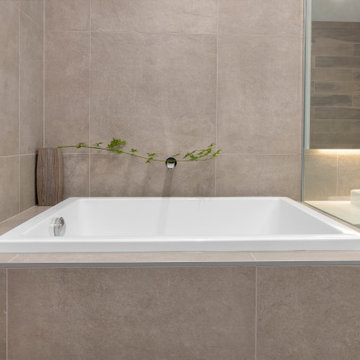
Japanese Inspired Soaker Bath
The standout feature of this Japanese inspired bathroom is the desirable deep soaker style bath.
Idée de décoration pour une grande salle de bain principale design en bois brun avec un placard à porte plane, un bain japonais, un espace douche bain, un carrelage beige, des carreaux de porcelaine, un sol en carrelage de porcelaine, un sol beige, aucune cabine, meuble double vasque, meuble-lavabo suspendu, une vasque, un plan de toilette en quartz modifié, un plan de toilette blanc et un banc de douche.
Idée de décoration pour une grande salle de bain principale design en bois brun avec un placard à porte plane, un bain japonais, un espace douche bain, un carrelage beige, des carreaux de porcelaine, un sol en carrelage de porcelaine, un sol beige, aucune cabine, meuble double vasque, meuble-lavabo suspendu, une vasque, un plan de toilette en quartz modifié, un plan de toilette blanc et un banc de douche.
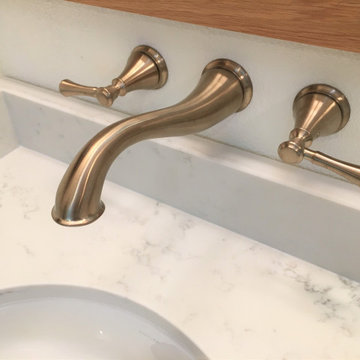
Custom Surface Solutions (www.css-tile.com) - Owner Craig Thompson (512) 430-1215. This project shows a complete Master Bathroom remodel with before, during and after pictures. Master Bathroom features a Japanese soaker tub, enlarged shower with 4 1/2" x 12" white subway tile on walls, niche and celling., dark gray 2" x 2" shower floor tile with Schluter tiled drain, floor to ceiling shower glass, and quartz waterfall knee wall cap with integrated seat and curb cap. Floor has dark gray 12" x 24" tile on Schluter heated floor and same tile on tub wall surround with wall niche. Shower, tub and vanity plumbing fixtures and accessories are Delta Champagne Bronze. Vanity is custom built with quartz countertop and backsplash, undermount oval sinks, wall mounted faucets, wood framed mirrors and open wall medicine cabinet.
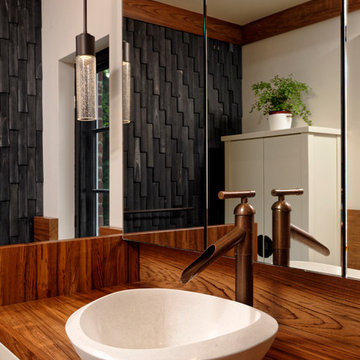
Washington DC Asian-Inspired Master Bath Design by #MeghanBrowne4JenniferGilmer. Photography by Bob Narod. http://www.gilmerkitchens.com/
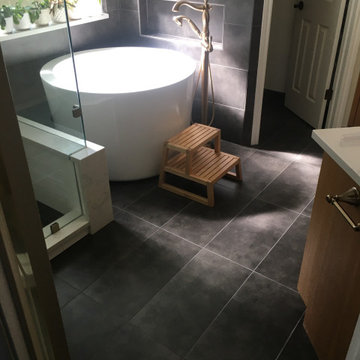
Inspiration pour une salle de bain principale design en bois brun de taille moyenne avec un placard avec porte à panneau encastré, un bain japonais, une douche d'angle, WC séparés, un carrelage blanc, des carreaux de céramique, un mur blanc, un sol en carrelage de porcelaine, un lavabo encastré, un plan de toilette en quartz modifié, un sol noir, une cabine de douche à porte battante et un plan de toilette blanc.
Idées déco de salles de bain avec un bain japonais et un sol en carrelage de porcelaine
2