Idées déco de salles de bain avec un bain japonais et un sol en carrelage de porcelaine
Trier par :
Budget
Trier par:Populaires du jour
41 - 60 sur 647 photos
1 sur 3
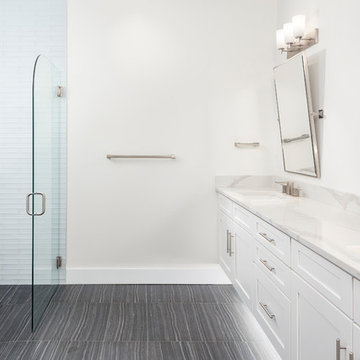
High Res Media
Idées déco pour une douche en alcôve principale moderne avec un placard à porte shaker, des portes de placard blanches, un bain japonais, un carrelage blanc, un carrelage métro, un mur blanc, un sol en carrelage de porcelaine, un lavabo encastré, un plan de toilette en quartz et une cabine de douche à porte battante.
Idées déco pour une douche en alcôve principale moderne avec un placard à porte shaker, des portes de placard blanches, un bain japonais, un carrelage blanc, un carrelage métro, un mur blanc, un sol en carrelage de porcelaine, un lavabo encastré, un plan de toilette en quartz et une cabine de douche à porte battante.
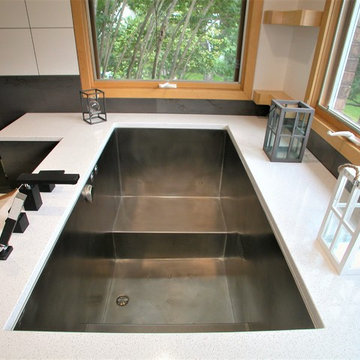
S. Haig
Exemple d'une grande salle de bain principale moderne en bois clair avec un placard à porte plane, un bain japonais, une douche double, WC à poser, un carrelage noir et blanc, des carreaux de porcelaine, un mur noir, un sol en carrelage de porcelaine, un lavabo encastré, un plan de toilette en quartz modifié, un sol noir, aucune cabine et un plan de toilette blanc.
Exemple d'une grande salle de bain principale moderne en bois clair avec un placard à porte plane, un bain japonais, une douche double, WC à poser, un carrelage noir et blanc, des carreaux de porcelaine, un mur noir, un sol en carrelage de porcelaine, un lavabo encastré, un plan de toilette en quartz modifié, un sol noir, aucune cabine et un plan de toilette blanc.
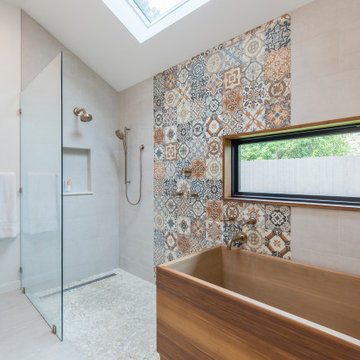
New Master Bathroom with skylight and Japanese soaking tub.
Réalisation d'une salle de bain principale design de taille moyenne avec un bain japonais, un combiné douche/baignoire, des carreaux de céramique, un mur multicolore, un sol en carrelage de porcelaine, un sol blanc, aucune cabine et un plafond voûté.
Réalisation d'une salle de bain principale design de taille moyenne avec un bain japonais, un combiné douche/baignoire, des carreaux de céramique, un mur multicolore, un sol en carrelage de porcelaine, un sol blanc, aucune cabine et un plafond voûté.
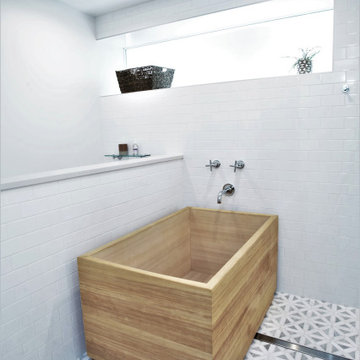
Aménagement d'une grande salle de bain classique avec un bain japonais, un carrelage blanc, un carrelage métro, un mur blanc, un sol en carrelage de porcelaine et un sol multicolore.
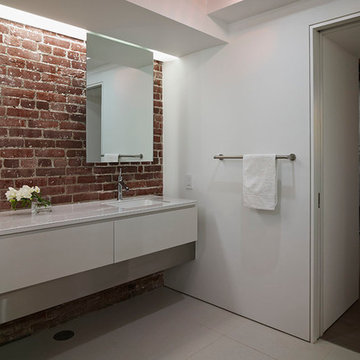
Bruce Damonte
Cette image montre une salle de bain principale urbaine de taille moyenne avec un lavabo encastré, un placard à porte plane, un plan de toilette en verre, un bain japonais, des carreaux de porcelaine, un mur blanc, un sol en carrelage de porcelaine, des portes de placard grises, une douche ouverte, WC suspendus et un carrelage noir.
Cette image montre une salle de bain principale urbaine de taille moyenne avec un lavabo encastré, un placard à porte plane, un plan de toilette en verre, un bain japonais, des carreaux de porcelaine, un mur blanc, un sol en carrelage de porcelaine, des portes de placard grises, une douche ouverte, WC suspendus et un carrelage noir.
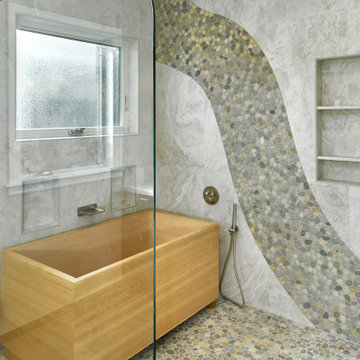
Cette image montre une très grande salle de bain principale design en bois foncé avec un placard à porte shaker, un bain japonais, une douche à l'italienne, WC séparés, un carrelage beige, une plaque de galets, un mur gris, un sol en carrelage de porcelaine, un lavabo encastré, un plan de toilette en quartz modifié, un sol beige, aucune cabine, un plan de toilette gris, des toilettes cachées, meuble double vasque et meuble-lavabo encastré.
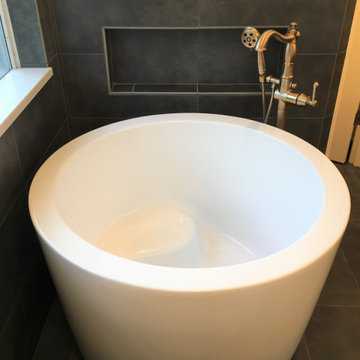
Custom Surface Solutions (www.css-tile.com) - Owner Craig Thompson (512) 430-1215. This project shows a complete Master Bathroom remodel with before, during and after pictures. Master Bathroom features a Japanese soaker tub, enlarged shower with 4 1/2" x 12" white subway tile on walls, niche and celling., dark gray 2" x 2" shower floor tile with Schluter tiled drain, floor to ceiling shower glass, and quartz waterfall knee wall cap with integrated seat and curb cap. Floor has dark gray 12" x 24" tile on Schluter heated floor and same tile on tub wall surround with wall niche. Shower, tub and vanity plumbing fixtures and accessories are Delta Champagne Bronze. Vanity is custom built with quartz countertop and backsplash, undermount oval sinks, wall mounted faucets, wood framed mirrors and open wall medicine cabinet.
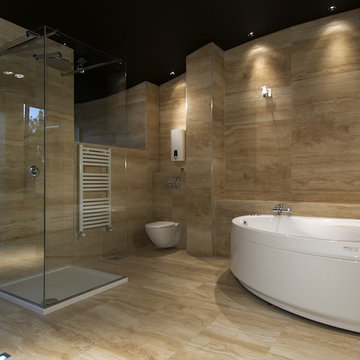
Here we have a classic modern design with a stand alone shower and bathtub.
Cette image montre une grande douche en alcôve principale asiatique avec un bain japonais, WC suspendus, un mur beige, un sol en carrelage de porcelaine, un sol beige et une cabine de douche à porte battante.
Cette image montre une grande douche en alcôve principale asiatique avec un bain japonais, WC suspendus, un mur beige, un sol en carrelage de porcelaine, un sol beige et une cabine de douche à porte battante.
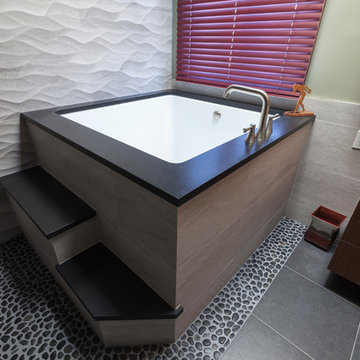
From the mis-matched cabinetry, to the floral wallpaper border, to the hot air balloon accent tiles, the former state of this master bathroom held no relationship to its laid-back bachelor owner. Inspired by his travels, his stays at luxury hotel suites and longing for zen appeal, the homeowner called in designer Rachel Peterson of Simply Baths, Inc. to help him overhaul the room. Removing walls to open up the space and adding a calming neutral grey palette left the space uninterrupted, modern and fresh. To make better use of this 9x9 bathroom, the walk-in shower and Japanese soaking tub share the same space & create the perfect opportunity for a textured, tiled accent wall. Meanwhile, the custom concrete sink offers just the right amount of industrial edge. The end result is a better compliment to the homeowner and his lifestyle & gives the term "man cave" a whole new meaning.
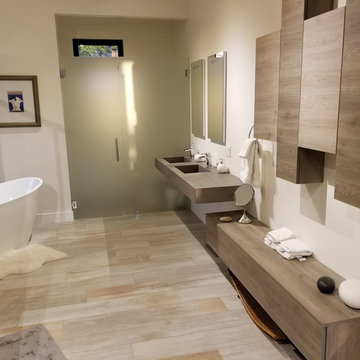
Architect's Home
Cette image montre une douche en alcôve principale design de taille moyenne avec un placard à porte plane, des portes de placard blanches, un bain japonais, WC à poser, un carrelage gris, des carreaux de porcelaine, un mur blanc, un sol en carrelage de porcelaine, un lavabo intégré, un plan de toilette en surface solide, un sol gris, une cabine de douche à porte battante et un plan de toilette marron.
Cette image montre une douche en alcôve principale design de taille moyenne avec un placard à porte plane, des portes de placard blanches, un bain japonais, WC à poser, un carrelage gris, des carreaux de porcelaine, un mur blanc, un sol en carrelage de porcelaine, un lavabo intégré, un plan de toilette en surface solide, un sol gris, une cabine de douche à porte battante et un plan de toilette marron.

Meraki Home Services provide the best bahtroom design in Toronto GTA area.
Idées déco pour une salle d'eau rétro de taille moyenne avec un placard à porte shaker, des portes de placard blanches, un bain japonais, une douche à l'italienne, WC séparés, un carrelage blanc, mosaïque, un mur multicolore, un sol en carrelage de porcelaine, un lavabo posé, un plan de toilette en quartz, un sol multicolore, une cabine de douche à porte battante, un plan de toilette multicolore, une niche, meuble simple vasque et meuble-lavabo suspendu.
Idées déco pour une salle d'eau rétro de taille moyenne avec un placard à porte shaker, des portes de placard blanches, un bain japonais, une douche à l'italienne, WC séparés, un carrelage blanc, mosaïque, un mur multicolore, un sol en carrelage de porcelaine, un lavabo posé, un plan de toilette en quartz, un sol multicolore, une cabine de douche à porte battante, un plan de toilette multicolore, une niche, meuble simple vasque et meuble-lavabo suspendu.
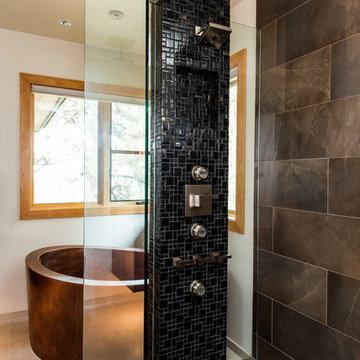
Steve Tague
Idée de décoration pour une salle de bain principale design en bois foncé de taille moyenne avec un placard à porte plane, un bain japonais, une douche d'angle, un carrelage marron, des carreaux de porcelaine, un mur blanc, un sol en carrelage de porcelaine, un lavabo encastré, un plan de toilette en quartz modifié, un sol beige et une cabine de douche à porte battante.
Idée de décoration pour une salle de bain principale design en bois foncé de taille moyenne avec un placard à porte plane, un bain japonais, une douche d'angle, un carrelage marron, des carreaux de porcelaine, un mur blanc, un sol en carrelage de porcelaine, un lavabo encastré, un plan de toilette en quartz modifié, un sol beige et une cabine de douche à porte battante.

Master Bath. Stainless steel soaking tub.
Cette photo montre une grande salle de bain principale moderne en bois clair avec un placard à porte plane, un bain japonais, un espace douche bain, un carrelage vert, un carrelage en pâte de verre, un mur beige, un sol en carrelage de porcelaine, un lavabo encastré, un plan de toilette en verre, un sol beige, aucune cabine, un plan de toilette noir, meuble double vasque et meuble-lavabo suspendu.
Cette photo montre une grande salle de bain principale moderne en bois clair avec un placard à porte plane, un bain japonais, un espace douche bain, un carrelage vert, un carrelage en pâte de verre, un mur beige, un sol en carrelage de porcelaine, un lavabo encastré, un plan de toilette en verre, un sol beige, aucune cabine, un plan de toilette noir, meuble double vasque et meuble-lavabo suspendu.
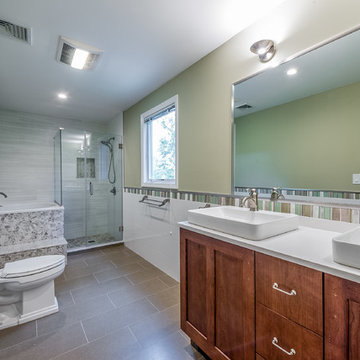
Our New Home Buyer commissioned HOMEREDI to convert their old Master Bathroom into a spacious newly designed Contemporary retreat. We asked our designer Samantha Murray from SM Designs to work with our client to select all required tiles from our tile distributor. We then extended full contractor pricing toward the purchase of all fixtures used in this Spa bathroom. One of the unique features of this bathroom is a large 40"x40"x32" Japanese style soaking tub. Once this magnificent project was completed we asked our professional photographer, Chuck Dana's Photography to capture the beauty of implementation. Lots of credit also goes to our clients who worked with us and our designer to fine tune their requirements. We are privileged to make their imagination come to life in this magnificent space.

Idée de décoration pour une grande salle de bain principale vintage en bois foncé avec un placard à porte plane, un bain japonais, une douche d'angle, WC séparés, un carrelage bleu, des carreaux de porcelaine, un mur blanc, un sol en carrelage de porcelaine, un lavabo encastré, un plan de toilette en quartz, un sol gris, une cabine de douche à porte battante, un plan de toilette blanc, des toilettes cachées, meuble double vasque et meuble-lavabo encastré.

These first-time parents wanted to create a sanctuary in their home, a place to retreat and enjoy some self-care after a long day. They were inspired by the simplicity and natural elements found in wabi-sabi design so we took those basic elements and created a spa-like getaway.
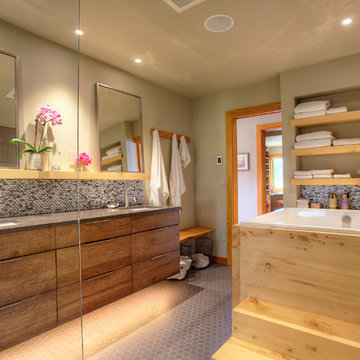
The homeowners' dreamed of an Ofuro style soaking tub. We worked together to make that a reality. Our employees custom milled a surround of Ofuro cedar for the soaking tub. The steps are removable for cleaning and to lessen the occurrence of trapped moisture. The shelves are also custom cedar with a "fish scale" tile backing. A cedar shelf holds the mirrors. The vanity is floating with a toe kick light. The wood bench in the corner was custom made with a live edge from a tree from another job site.

Idée de décoration pour une très grande salle de bain principale asiatique avec un placard à porte plane, des portes de placard marrons, un bain japonais, un espace douche bain, un mur beige, un sol en carrelage de porcelaine, un lavabo encastré, un plan de toilette en quartz, un sol beige, une cabine de douche à porte battante, un plan de toilette beige, meuble double vasque, meuble-lavabo encastré et un mur en pierre.
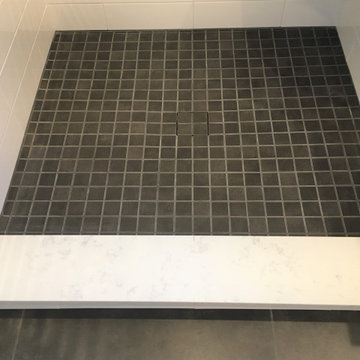
Custom Surface Solutions (www.css-tile.com) - Owner Craig Thompson (512) 430-1215. This project shows a complete Master Bathroom remodel with before, during and after pictures. Master Bathroom features a Japanese soaker tub, enlarged shower with 4 1/2" x 12" white subway tile on walls, niche and celling., dark gray 2" x 2" shower floor tile with Schluter tiled drain, floor to ceiling shower glass, and quartz waterfall knee wall cap with integrated seat and curb cap. Floor has dark gray 12" x 24" tile on Schluter heated floor and same tile on tub wall surround with wall niche. Shower, tub and vanity plumbing fixtures and accessories are Delta Champagne Bronze. Vanity is custom built with quartz countertop and backsplash, undermount oval sinks, wall mounted faucets, wood framed mirrors and open wall medicine cabinet.
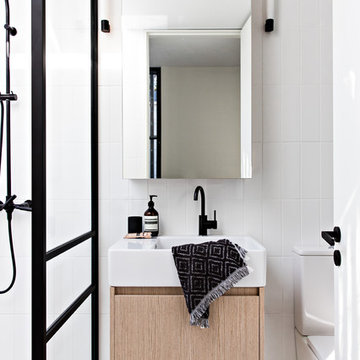
Cette photo montre une petite salle de bain principale tendance avec un bain japonais, une douche ouverte, un carrelage blanc, des carreaux de céramique, un mur blanc, un sol en carrelage de porcelaine, un sol beige, aucune cabine et un plan de toilette blanc.
Idées déco de salles de bain avec un bain japonais et un sol en carrelage de porcelaine
3