Idées déco de salles de bain avec un bidet et parquet clair
Trier par :
Budget
Trier par:Populaires du jour
41 - 60 sur 166 photos
1 sur 3
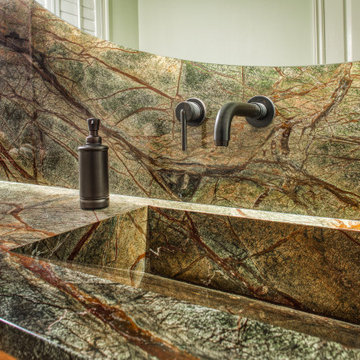
We remodeled this once plain powder bathroom into a show piece bathroom experience. The Rain Forest marble countertop with integrated sink sits on top floating Cherry cabinets in a Natural Matte finish. The marble continues up the wall to the ceiling where the large curved back lit mirror is mounted proud of marble. The wall mounted faucet allows for a stream line countertop which reduces in depth to make space for in front of the bidet toilet. Whether the bathroom is lit by the pendant lights or by the back lit mirror this bathroom will leave an impression on your guest who use it.
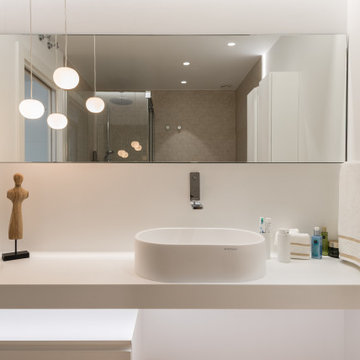
El baño tiene dos zonas,
La zona de ducha que está revestida con un material de espiga.
La zona de lavabo es toda blanca para dar la mayor luminosidad al espacio.
El inodoro y bidé son suspendidos
Tiene iluminación indirecta bajo bancada, sobre el espejo y unas lámparas colgantes decorativas.
Un lavabo sobre encimera tipo bol de PORCELANOSA.
Grifería mural a pared.
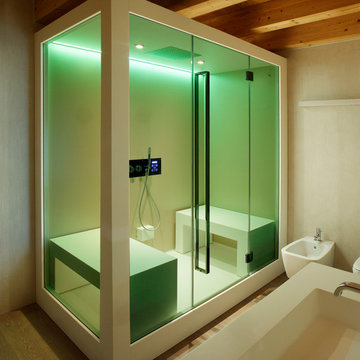
Cette photo montre une grande salle de bain tendance avec une douche double, un bidet, un mur beige et parquet clair.

A bookshelf to the left of the Victoria + Albert soaking tub in the master bathroom acts as a library, provides towel storage, and houses a pullout hamper. The walls and countertops are honed Crema Marfil marble to create a calming environment.
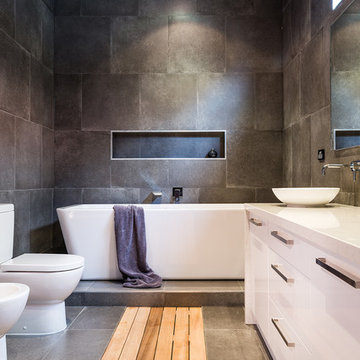
This contemporary grey and white ensuite bathroom in our Ivanhoe project is a sanctuary for the homeowners. The timber boards running down the centre of the room from the large walk-in shower to the freestanding soaking tub adds warmth and interest to the space. There is ample storage in the vanity cabinetry but also in the hidden recessed shaving cabinets which are sunken into the wall to save space. This room has a cocooning, cave like feel to it which makes the bather feel safe and secure while they soak away the hours in the gorgeous, freestanding tub.
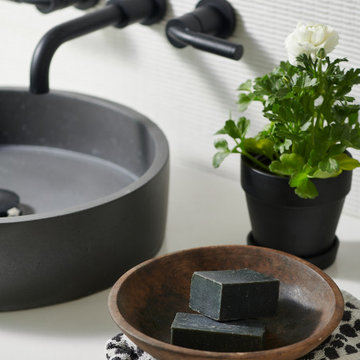
Exemple d'une salle de bain principale tendance en bois clair de taille moyenne avec un placard à porte plane, un bain japonais, une douche d'angle, un bidet, un carrelage beige, des carreaux de porcelaine, un mur blanc, parquet clair, une vasque, un plan de toilette en quartz modifié, un sol beige, une cabine de douche à porte battante, un plan de toilette beige, des toilettes cachées, meuble double vasque et meuble-lavabo suspendu.
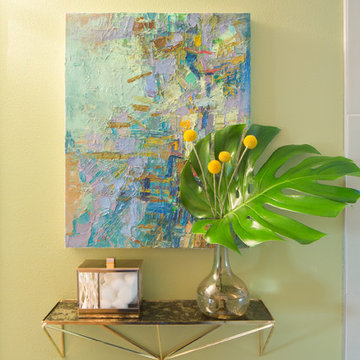
Wynne H Earle Photography
Cette photo montre une salle de bain principale rétro en bois clair de taille moyenne avec un placard à porte plane, une douche d'angle, un bidet, un carrelage bleu, un carrelage en pâte de verre, un mur blanc, parquet clair, un lavabo suspendu, un plan de toilette en quartz, un sol blanc et une cabine de douche à porte battante.
Cette photo montre une salle de bain principale rétro en bois clair de taille moyenne avec un placard à porte plane, une douche d'angle, un bidet, un carrelage bleu, un carrelage en pâte de verre, un mur blanc, parquet clair, un lavabo suspendu, un plan de toilette en quartz, un sol blanc et une cabine de douche à porte battante.

Photo: Tyler Van Stright, JLC Architecture
Architect: JLC Architecture
General Contractor: Naylor Construction
Interior Design: KW Designs
Cabinetry: Peter Vivian
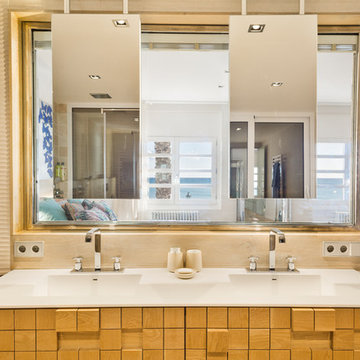
Baño principal suite / master suite bathroom
Réalisation d'une grande salle de bain principale design avec un bain bouillonnant, une douche à l'italienne, un bidet, un carrelage beige, des carreaux de porcelaine, un mur beige, parquet clair, un lavabo intégré, un plan de toilette en onyx, un sol beige et une cabine de douche à porte battante.
Réalisation d'une grande salle de bain principale design avec un bain bouillonnant, une douche à l'italienne, un bidet, un carrelage beige, des carreaux de porcelaine, un mur beige, parquet clair, un lavabo intégré, un plan de toilette en onyx, un sol beige et une cabine de douche à porte battante.

Software(s) Used: Revit 2017
Idée de décoration pour une petite salle d'eau minimaliste en bois clair avec un placard en trompe-l'oeil, une douche à l'italienne, un bidet, un carrelage multicolore, mosaïque, un mur blanc, parquet clair, un lavabo posé, un plan de toilette en stratifié, un sol marron, une cabine de douche à porte battante et un plan de toilette blanc.
Idée de décoration pour une petite salle d'eau minimaliste en bois clair avec un placard en trompe-l'oeil, une douche à l'italienne, un bidet, un carrelage multicolore, mosaïque, un mur blanc, parquet clair, un lavabo posé, un plan de toilette en stratifié, un sol marron, une cabine de douche à porte battante et un plan de toilette blanc.
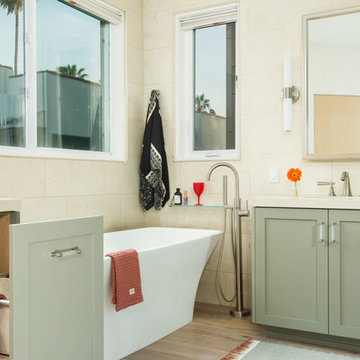
The clients wanted the master bathroom to feel like a spa retreat. Mission accomplished!
Cette image montre une grande salle de bain principale marine avec un placard à porte shaker, des portes de placards vertess, une baignoire indépendante, une douche double, un bidet, un carrelage beige, du carrelage en marbre, un mur beige, parquet clair, un lavabo posé, un plan de toilette en marbre, un sol gris et une cabine de douche à porte battante.
Cette image montre une grande salle de bain principale marine avec un placard à porte shaker, des portes de placards vertess, une baignoire indépendante, une douche double, un bidet, un carrelage beige, du carrelage en marbre, un mur beige, parquet clair, un lavabo posé, un plan de toilette en marbre, un sol gris et une cabine de douche à porte battante.
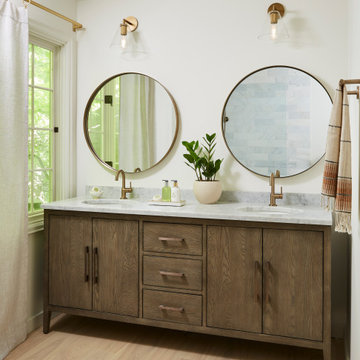
This large vanity is more like a piece of furniture than a functional cabinet. Rich wood contrasts natural flooring. Gold accents elevate the aesthetic. Natural marble is cohesive with stone in the shower and throughout the home. Situated near a large window, natural light streams in.
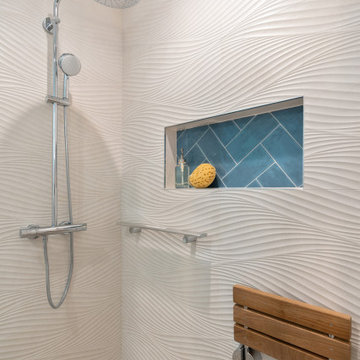
Cette photo montre une grande douche en alcôve principale bord de mer avec des portes de placard blanches, un bidet, un carrelage multicolore, des carreaux de céramique, un mur blanc, parquet clair, un lavabo intégré, un sol marron, une cabine de douche à porte coulissante et une niche.
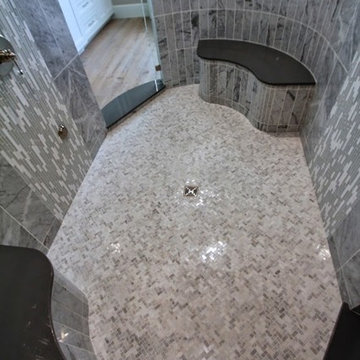
Master bathroom with his and hers separate counter space. There is a large jetted tub with intricate tile work. The bathroom also features a large oval shower with multiple shower heads and steamers. There are two benches for steaming. Shower is can be entered and exited through the bathroom or the master closet.
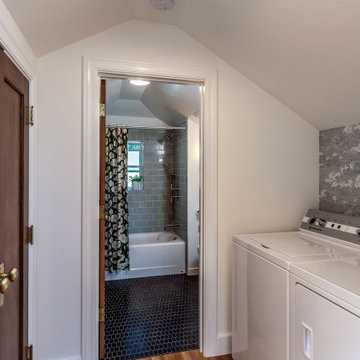
Added bathroom in the attic
Réalisation d'une petite salle d'eau tradition avec des portes de placard grises, un bidet, un carrelage bleu, des carreaux de céramique, un mur gris, parquet clair, un lavabo encastré, un plan de toilette en quartz modifié, un sol marron, une cabine de douche avec un rideau, un plan de toilette gris, buanderie, meuble simple vasque, meuble-lavabo suspendu et un plafond voûté.
Réalisation d'une petite salle d'eau tradition avec des portes de placard grises, un bidet, un carrelage bleu, des carreaux de céramique, un mur gris, parquet clair, un lavabo encastré, un plan de toilette en quartz modifié, un sol marron, une cabine de douche avec un rideau, un plan de toilette gris, buanderie, meuble simple vasque, meuble-lavabo suspendu et un plafond voûté.
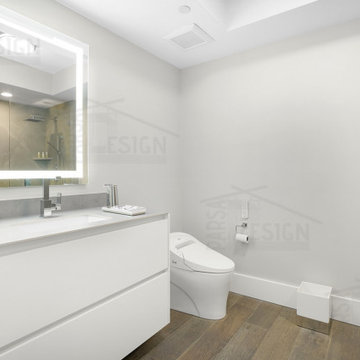
Cette photo montre une petite salle d'eau moderne avec un placard à porte plane, des portes de placard blanches, un bidet, un mur blanc, parquet clair, un lavabo encastré, un plan de toilette en quartz modifié, un sol beige, un plan de toilette blanc, des toilettes cachées, meuble simple vasque et meuble-lavabo suspendu.
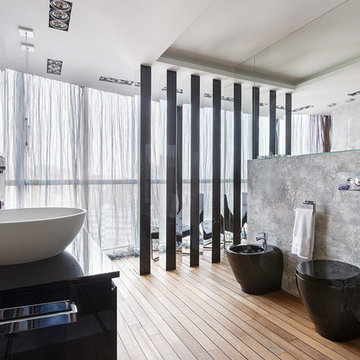
Квартира для одного из авторов проекта, по совместительству матери трех мальчиков. Пятикомнатная квартира получилась в результате объединения двух двухкомнатных квартир и просоединения двух лоджий. Квартира специально продумана незахламляемой и неубиваемой, наружные стекла - бронированные.
Авторы проекта
Беляевская Анна
Сморгонская наталия
Фотограф
Сорокин Иван
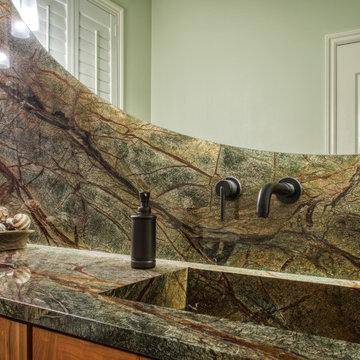
We remodeled this once plain powder bathroom into a show piece bathroom experience. The Rain Forest marble countertop with integrated sink sits on top floating Cherry cabinets in a Natural Matte finish. The marble continues up the wall to the ceiling where the large curved back lit mirror is mounted proud of marble. The wall mounted faucet allows for a stream line countertop which reduces in depth to make space for in front of the bidet toilet. Whether the bathroom is lit by the pendant lights or by the back lit mirror this bathroom will leave an impression on your guest who use it.
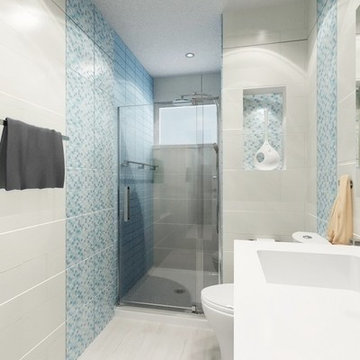
Software(s) Used: Revit 2017
Exemple d'une petite salle d'eau moderne en bois clair avec un placard en trompe-l'oeil, une douche à l'italienne, un bidet, un carrelage multicolore, mosaïque, un mur blanc, parquet clair, un lavabo posé, un plan de toilette en stratifié, un sol marron, une cabine de douche à porte battante et un plan de toilette blanc.
Exemple d'une petite salle d'eau moderne en bois clair avec un placard en trompe-l'oeil, une douche à l'italienne, un bidet, un carrelage multicolore, mosaïque, un mur blanc, parquet clair, un lavabo posé, un plan de toilette en stratifié, un sol marron, une cabine de douche à porte battante et un plan de toilette blanc.
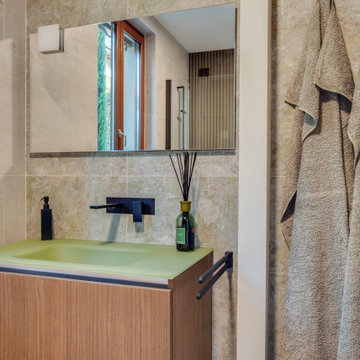
Ristrutturazione completa di una villa da 150mq
Exemple d'une grande salle de bain principale et beige et blanche tendance avec un placard à porte plane, des portes de placard marrons, une baignoire posée, une douche d'angle, un bidet, un carrelage beige, du carrelage en marbre, un mur blanc, parquet clair, un lavabo posé, un plan de toilette en verre, un sol beige, une cabine de douche à porte battante, un plan de toilette vert, meuble simple vasque, meuble-lavabo encastré, un plafond décaissé et du papier peint.
Exemple d'une grande salle de bain principale et beige et blanche tendance avec un placard à porte plane, des portes de placard marrons, une baignoire posée, une douche d'angle, un bidet, un carrelage beige, du carrelage en marbre, un mur blanc, parquet clair, un lavabo posé, un plan de toilette en verre, un sol beige, une cabine de douche à porte battante, un plan de toilette vert, meuble simple vasque, meuble-lavabo encastré, un plafond décaissé et du papier peint.
Idées déco de salles de bain avec un bidet et parquet clair
3