Idées déco de salles de bain avec un bidet et parquet clair
Trier par :
Budget
Trier par:Populaires du jour
61 - 80 sur 166 photos
1 sur 3
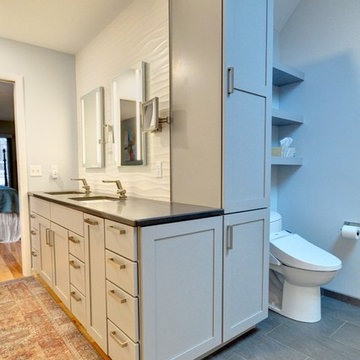
This West Lafayette homeowner had visions of transforming her dark, dated bathroom that felt closed off and cramped, into a clean, contemporary, open space full of modern-day amenities.
Riverside started by knocking down an existing wall to relocate a single sink vanity, which improved flow and functionality. Then, we designed a new double vanity into the space with a gorgeous, wave-inspired, tile backsplash by Daltile and integrated task lighting with two new Kohler medicine cabinets.
By knocking down the wall and removing the existing tub, we also allowed space for an additional linen closet and floating shelves above a new Toto Washlet toilet with a heated seat and warm air dryer. Other highlights of this master bath remodel include a large glass-enclosed shower with the same beautiful wave-inspired tile and a vertical accent using 12x 24 Black “Citadel” tile by Esmer.
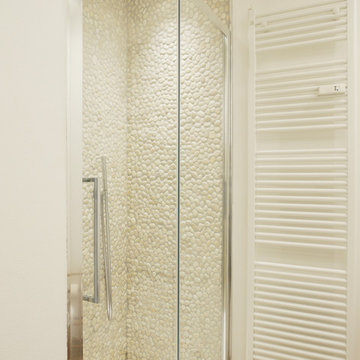
Fotografia di Maurizio Splendore
Aménagement d'une petite douche en alcôve principale contemporaine avec un placard sans porte, des portes de placard noires, un bidet, un carrelage blanc, un mur blanc, parquet clair, une vasque, un sol beige et une cabine de douche à porte coulissante.
Aménagement d'une petite douche en alcôve principale contemporaine avec un placard sans porte, des portes de placard noires, un bidet, un carrelage blanc, un mur blanc, parquet clair, une vasque, un sol beige et une cabine de douche à porte coulissante.
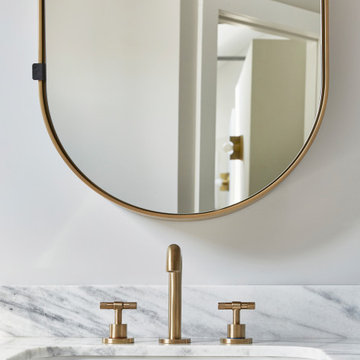
Soaking Tub on warm wood flooring. Stone surround floating vanity. Marble tiles with brass inlays.
Idées déco pour une grande douche en alcôve principale classique avec un placard avec porte à panneau surélevé, des portes de placards vertess, une baignoire indépendante, un bidet, un carrelage blanc, du carrelage en marbre, un mur blanc, parquet clair, un lavabo encastré, un plan de toilette en marbre, un sol marron, une cabine de douche à porte battante, un plan de toilette blanc, des toilettes cachées, meuble double vasque, meuble-lavabo suspendu et un plafond voûté.
Idées déco pour une grande douche en alcôve principale classique avec un placard avec porte à panneau surélevé, des portes de placards vertess, une baignoire indépendante, un bidet, un carrelage blanc, du carrelage en marbre, un mur blanc, parquet clair, un lavabo encastré, un plan de toilette en marbre, un sol marron, une cabine de douche à porte battante, un plan de toilette blanc, des toilettes cachées, meuble double vasque, meuble-lavabo suspendu et un plafond voûté.
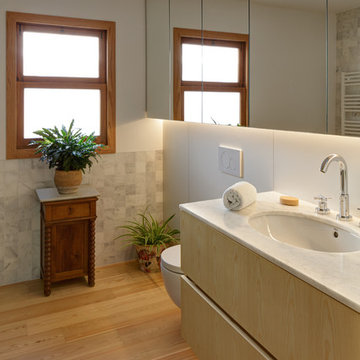
Aménagement d'une salle de bain contemporaine avec un espace douche bain, un bidet, du carrelage en marbre, un mur blanc, parquet clair, un plan de toilette en marbre et une cabine de douche à porte battante.
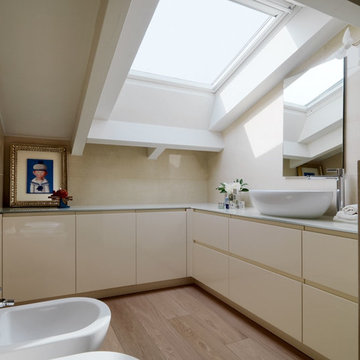
Uno dei due bagni padronali è arredato
con mobili laccati lucidi con top in cristallo
verniciato. A parete rivestimento di gres
porcellanato tipo marmo.
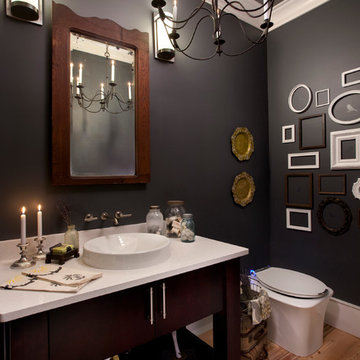
Wellborn Cabinets
Aménagement d'une salle de bain contemporaine en bois foncé avec un placard à porte plane, un bidet, un mur noir, parquet clair, une vasque et un plan de toilette en quartz modifié.
Aménagement d'une salle de bain contemporaine en bois foncé avec un placard à porte plane, un bidet, un mur noir, parquet clair, une vasque et un plan de toilette en quartz modifié.
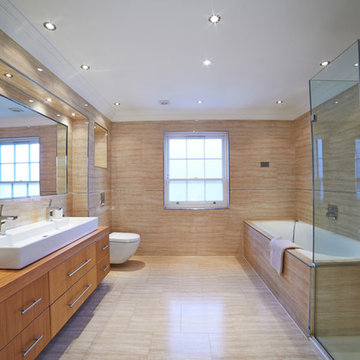
Inspiration pour une grande salle de bain principale asiatique en bois brun avec un placard à porte plane, une baignoire posée, un bidet, un mur marron, parquet clair, une grande vasque, un plan de toilette en bois et un sol beige.
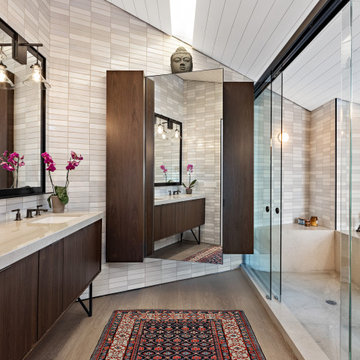
A very personal project that warranted an industrial meets Florida waterway feel. The original layout was poor and drew your eye to a weird corner in the master shower. The owner wanted a tub , bidet toilet, lots of storage and tile on all walls.
We removed the double wall vanity and added a nook for the master tub which took advantage of the waterway views. We created a strong centerline with a linear skylight and mirror door on a large wall hung linen cabinet. The toilet, tub and shower are accessed thorough sliding glass shower doors hung from a steel beam. The shower valve and head and bath products are all housed in a custom built metal tower that compliments the steel beam. The result is an incredibly handsome bath that functions beautifully!
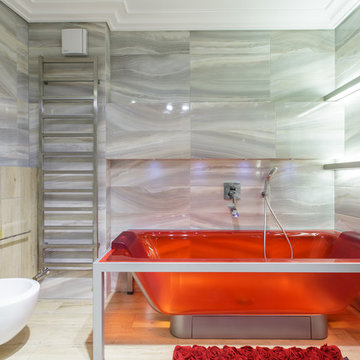
Сергей Макаров
Ангелина Бышина
Cette photo montre une salle de bain tendance de taille moyenne avec une baignoire indépendante, un bidet, parquet clair et un carrelage gris.
Cette photo montre une salle de bain tendance de taille moyenne avec une baignoire indépendante, un bidet, parquet clair et un carrelage gris.
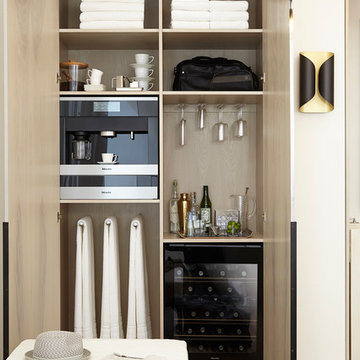
A contemporary space with all the amenities possible to turn your master bathroom into a retreat.
Photo: Earl Kendall
Aménagement d'une salle de bain principale contemporaine en bois clair de taille moyenne avec un placard à porte plane, une baignoire indépendante, une douche ouverte, un bidet, un mur blanc, parquet clair, un lavabo intégré et un plan de toilette en béton.
Aménagement d'une salle de bain principale contemporaine en bois clair de taille moyenne avec un placard à porte plane, une baignoire indépendante, une douche ouverte, un bidet, un mur blanc, parquet clair, un lavabo intégré et un plan de toilette en béton.
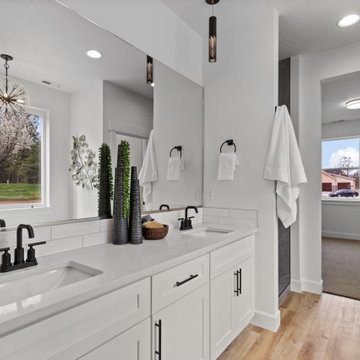
Masterbath
Idée de décoration pour une salle de bain principale champêtre de taille moyenne avec un placard à porte shaker, des portes de placard blanches, une baignoire indépendante, une douche ouverte, un bidet, un carrelage blanc, un carrelage métro, un mur blanc, parquet clair, un lavabo encastré, un plan de toilette en quartz modifié, un sol beige, aucune cabine, un plan de toilette blanc, un banc de douche, meuble double vasque, meuble-lavabo encastré, différents designs de plafond et différents habillages de murs.
Idée de décoration pour une salle de bain principale champêtre de taille moyenne avec un placard à porte shaker, des portes de placard blanches, une baignoire indépendante, une douche ouverte, un bidet, un carrelage blanc, un carrelage métro, un mur blanc, parquet clair, un lavabo encastré, un plan de toilette en quartz modifié, un sol beige, aucune cabine, un plan de toilette blanc, un banc de douche, meuble double vasque, meuble-lavabo encastré, différents designs de plafond et différents habillages de murs.
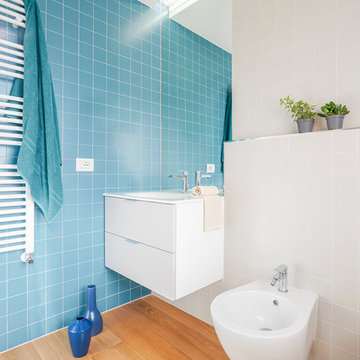
Réalisation d'une petite salle de bain design avec un placard à porte plane, des portes de placard blanches, un bidet, un carrelage bleu et parquet clair.
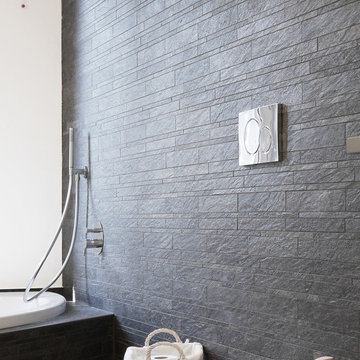
Fotografia di Maurizio Splendore
Idées déco pour une petite salle de bain principale contemporaine avec un placard sans porte, des portes de placard noires, une baignoire d'angle, un combiné douche/baignoire, un bidet, un carrelage gris, un mur blanc, parquet clair, une vasque, un sol marron et aucune cabine.
Idées déco pour une petite salle de bain principale contemporaine avec un placard sans porte, des portes de placard noires, une baignoire d'angle, un combiné douche/baignoire, un bidet, un carrelage gris, un mur blanc, parquet clair, une vasque, un sol marron et aucune cabine.
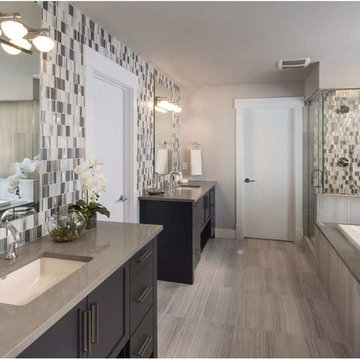
The bathroom of this beautiful Crystal Creek Home features Lauzon Flooring Fifth Avenue Wire Brushed hardwood flooring from the Urban Loft Series.
Réalisation d'une douche en alcôve principale design de taille moyenne avec un placard à porte plane, des portes de placard marrons, une baignoire d'angle, un bidet, un carrelage multicolore, des carreaux de céramique, un mur gris, parquet clair, un lavabo posé, un plan de toilette en quartz, un sol gris et une cabine de douche à porte battante.
Réalisation d'une douche en alcôve principale design de taille moyenne avec un placard à porte plane, des portes de placard marrons, une baignoire d'angle, un bidet, un carrelage multicolore, des carreaux de céramique, un mur gris, parquet clair, un lavabo posé, un plan de toilette en quartz, un sol gris et une cabine de douche à porte battante.
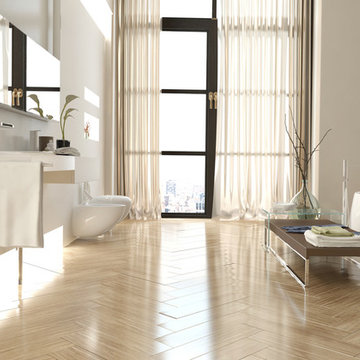
Idée de décoration pour une grande salle de bain principale tradition avec un bidet, un mur beige, parquet clair, un lavabo suspendu et une baignoire indépendante.
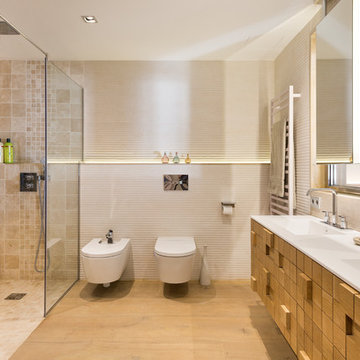
Baño principal suite / master suite bathroom
Idée de décoration pour une très grande salle de bain principale design avec un bain bouillonnant, une douche à l'italienne, un bidet, un carrelage beige, des carreaux de porcelaine, un mur beige, parquet clair, un lavabo intégré, un plan de toilette en onyx, un sol beige et une cabine de douche à porte battante.
Idée de décoration pour une très grande salle de bain principale design avec un bain bouillonnant, une douche à l'italienne, un bidet, un carrelage beige, des carreaux de porcelaine, un mur beige, parquet clair, un lavabo intégré, un plan de toilette en onyx, un sol beige et une cabine de douche à porte battante.
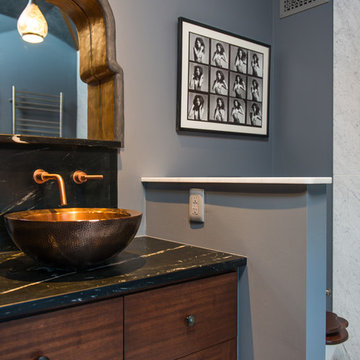
Mark Quéripel, AIA is an award-winning architect and interior designer, whose Boulder, Colorado design firm, MQ Architecture & Design, strives to create uniquely personal custom homes and remodels which resonate deeply with clients. The firm offers a wide array of professional services, and partners with some of the nation’s finest engineers and builders to provide a successful and synergistic building experience.
Alex Geller Photography
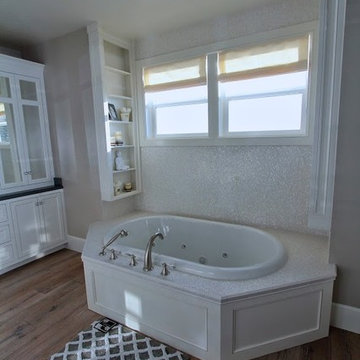
Master bathroom with his and hers separate counter space. There is a large jetted tub with intricate tile work. The bathroom also features a large oval shower with multiple shower heads and steamers. There are two benches for steaming. Shower is can be entered and exited through the bathroom or the master closet.
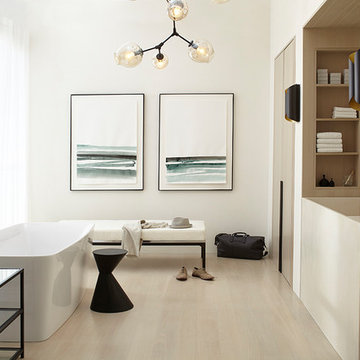
A contemporary space with all the amenities possible to turn your master bathroom into a retreat.
Photo: Earl Kendall
Aménagement d'une salle de bain principale contemporaine en bois clair de taille moyenne avec un placard à porte plane, une baignoire indépendante, une douche ouverte, un bidet, un mur blanc, parquet clair, un lavabo intégré et un plan de toilette en béton.
Aménagement d'une salle de bain principale contemporaine en bois clair de taille moyenne avec un placard à porte plane, une baignoire indépendante, une douche ouverte, un bidet, un mur blanc, parquet clair, un lavabo intégré et un plan de toilette en béton.
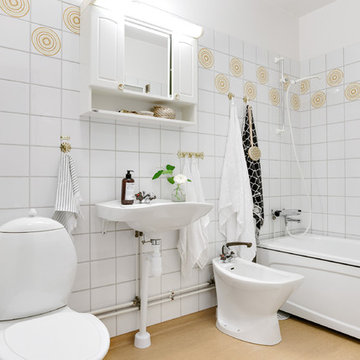
Bjurfors.se/SE360
Cette photo montre une salle de bain principale scandinave avec un placard avec porte à panneau surélevé, des portes de placard blanches, une baignoire en alcôve, un combiné douche/baignoire, un bidet, un carrelage orange, un carrelage blanc, un mur blanc, parquet clair, un lavabo de ferme, un sol beige et aucune cabine.
Cette photo montre une salle de bain principale scandinave avec un placard avec porte à panneau surélevé, des portes de placard blanches, une baignoire en alcôve, un combiné douche/baignoire, un bidet, un carrelage orange, un carrelage blanc, un mur blanc, parquet clair, un lavabo de ferme, un sol beige et aucune cabine.
Idées déco de salles de bain avec un bidet et parquet clair
4