Idées déco de salles de bain avec un bidet et un carrelage en pâte de verre
Trier par :
Budget
Trier par:Populaires du jour
201 - 220 sur 346 photos
1 sur 3
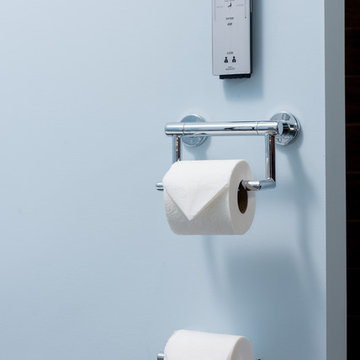
To watch our bathroom tours click the link below!
https://www.bauscherconstruction.com/page/bathroom
©Paul Bauscher
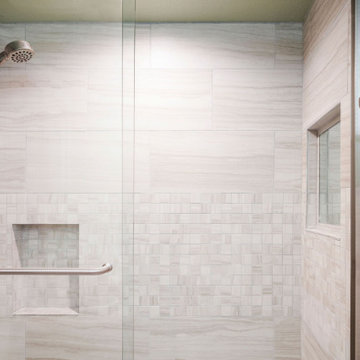
Idée de décoration pour une petite salle d'eau avec un placard à porte shaker, une baignoire en alcôve, un combiné douche/baignoire, un bidet, un carrelage beige, un carrelage en pâte de verre, un sol en carrelage de céramique, une vasque, un plan de toilette en quartz modifié, une cabine de douche à porte coulissante, une niche, meuble simple vasque et meuble-lavabo encastré.
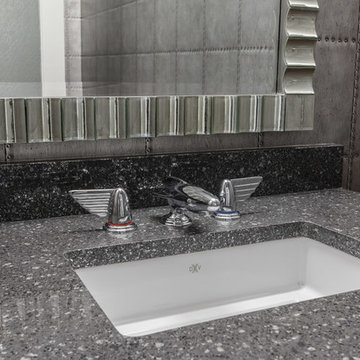
Dean Francis
Cette photo montre une grande salle de bain principale tendance en bois brun avec un placard à porte plane, une baignoire indépendante, une douche ouverte, un bidet, un carrelage multicolore, un carrelage en pâte de verre, un mur blanc, un sol en carrelage de porcelaine, une vasque, un plan de toilette en quartz, aucune cabine et un plan de toilette noir.
Cette photo montre une grande salle de bain principale tendance en bois brun avec un placard à porte plane, une baignoire indépendante, une douche ouverte, un bidet, un carrelage multicolore, un carrelage en pâte de verre, un mur blanc, un sol en carrelage de porcelaine, une vasque, un plan de toilette en quartz, aucune cabine et un plan de toilette noir.
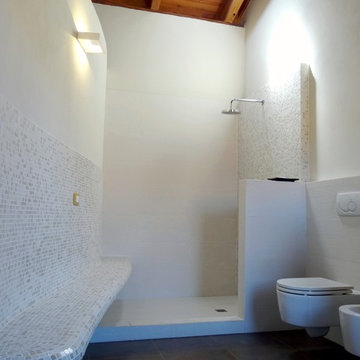
Large elegant bathroom Italian Design - Bio Domus D.01 Santa Ana Costa Rica - Aroma Italiano Eco Design
Aménagement d'une salle de bain principale et blanche et bois contemporaine avec un bidet, un carrelage marron, un carrelage en pâte de verre, un mur blanc, un sol en carrelage de porcelaine, un plan vasque, un sol marron et aucune cabine.
Aménagement d'une salle de bain principale et blanche et bois contemporaine avec un bidet, un carrelage marron, un carrelage en pâte de verre, un mur blanc, un sol en carrelage de porcelaine, un plan vasque, un sol marron et aucune cabine.
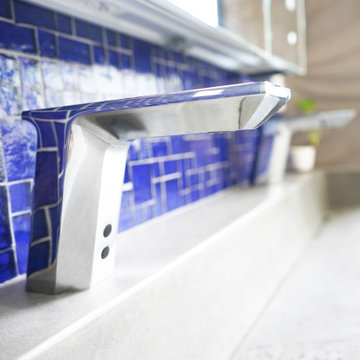
https://www.changeyourbathroom.com/shop/pool-party-bathroom-plans/
Pool house bathroom with open, curbless shower, non-skid tile throughout, rain heads in ceiling, textured architectural wall tile, glass mosaic tile in vanity area, stacked stone in shower, bidet toilet, touchless faucets, in wall medicine cabinet, trough sink, freestanding vanity with drawers and doors, frosted frameless glass panel, heated towel warmer, custom pocket doors, digital shower valve and laundry room attached for ergonomic use.
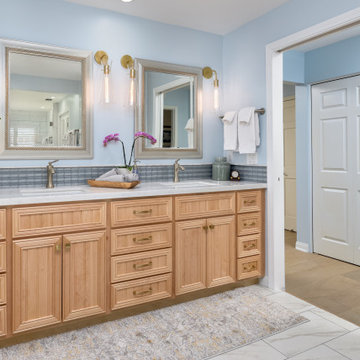
Full Remodel of Bathroom to accommodate accessibility for Aging in Place ( Future Proofing ) :
Widened Doorways, Increased Circulation and Clearances for Fixtures, Large Spa-like Curb-less Shower with bench, decorative grab bars and finishes.
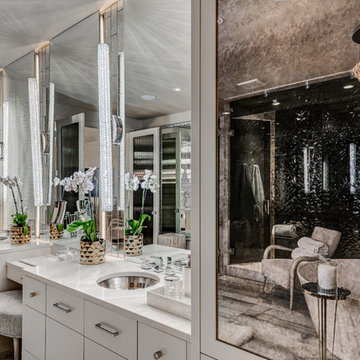
Exemple d'une salle de bain principale tendance avec un placard à porte plane, des portes de placard blanches, une baignoire indépendante, un espace douche bain, un bidet, un carrelage en pâte de verre, un sol en carrelage de céramique, un lavabo encastré, un plan de toilette en quartz modifié, un sol multicolore, une cabine de douche à porte battante et un plan de toilette blanc.
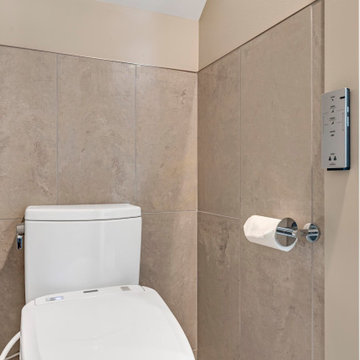
This modern design was achieved through chrome fixtures, a smoky taupe color palette and creative lighting. There is virtually no wood in this contemporary master bathroom—even the doors are framed in metal.
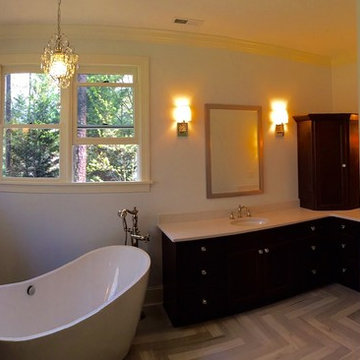
Spacious and Luxurious ... Wrap yourself up in the quality!..
Réalisation d'une grande douche en alcôve principale tradition avec un placard avec porte à panneau surélevé, des portes de placard marrons, une baignoire indépendante, un bidet, un carrelage vert, un carrelage en pâte de verre, un mur bleu, un sol en marbre, un lavabo encastré et un plan de toilette en quartz modifié.
Réalisation d'une grande douche en alcôve principale tradition avec un placard avec porte à panneau surélevé, des portes de placard marrons, une baignoire indépendante, un bidet, un carrelage vert, un carrelage en pâte de verre, un mur bleu, un sol en marbre, un lavabo encastré et un plan de toilette en quartz modifié.
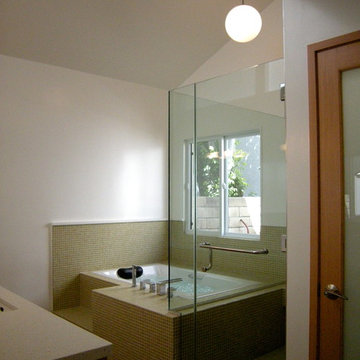
Idées déco pour une salle de bain principale moderne en bois clair de taille moyenne avec un placard à porte plane, une baignoire posée, une douche d'angle, un bidet, un carrelage vert, un carrelage en pâte de verre, un mur blanc, un sol en ardoise, un lavabo suspendu, un plan de toilette en quartz modifié, un sol noir et une cabine de douche à porte battante.
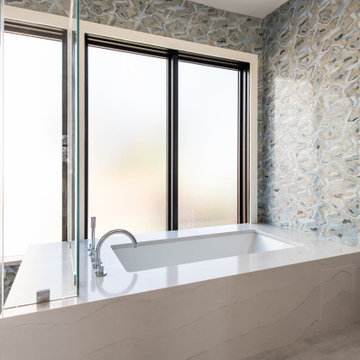
Aménagement d'une grande salle de bain principale contemporaine en bois clair avec une baignoire posée, une douche d'angle, un bidet, un carrelage multicolore, un carrelage en pâte de verre, un mur multicolore, un sol en carrelage de porcelaine, un lavabo intégré, un plan de toilette en surface solide, un sol beige, une cabine de douche à porte battante, un plan de toilette blanc, un banc de douche, meuble double vasque et meuble-lavabo encastré.
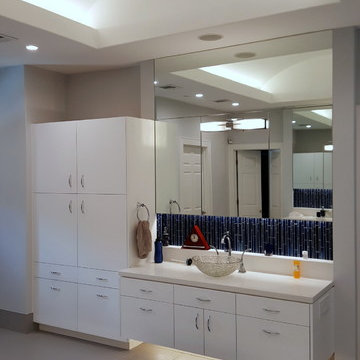
Photo by Envision Design Build
Cette image montre une grande salle de bain principale design avec un placard à porte plane, des portes de placard blanches, une baignoire posée, une douche à l'italienne, un bidet, un carrelage bleu, un carrelage en pâte de verre, un mur gris, un sol en marbre, une vasque et un plan de toilette en quartz modifié.
Cette image montre une grande salle de bain principale design avec un placard à porte plane, des portes de placard blanches, une baignoire posée, une douche à l'italienne, un bidet, un carrelage bleu, un carrelage en pâte de verre, un mur gris, un sol en marbre, une vasque et un plan de toilette en quartz modifié.
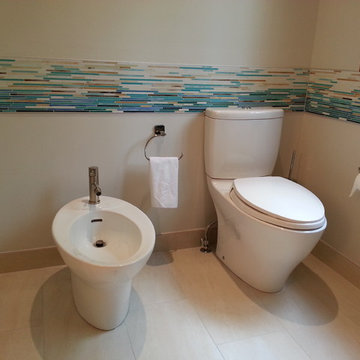
Inspiration pour une grande salle de bain marine en bois clair avec un placard à porte plane, une douche à l'italienne, un bidet, un carrelage multicolore, un carrelage en pâte de verre, un mur beige, un sol en carrelage de porcelaine, une vasque et un plan de toilette en verre.

You don't have to own a big celebrity mansion to have a beautifully appointed house finished with unique and special materials. When my clients bought an average condo kitted out with all the average builder-grade things that average builders stuff into spaces like that, they longed to make it theirs. Being collectors of colorful Fiesta tableware and lovers of extravagant stone, we set about infusing the space with a dose of their fun personality.
There wasn’t a corner of the house that went untouched in this extensive renovation. The ground floor got a complete make-over with a new Calacatta Gold tile floor, and I designed a very special border of Lunada Bay glass mosaic tiles that outlines the edge of every room.
We ripped out a solid walled staircase and replaced it with a visually lighter cable rail system, and a custom hanging chandelier now shines over the living room.
The kitchen was redesigned to take advantage of a wall that was previously just shallow pantry storage. By opening it up and installing cabinetry, we doubled the counter space and made the kitchen much more spacious and usable. We also removed a low hanging set of upper cabinets that cut off the kitchen from the rest of the ground floor spaces. Acquarella Fantasy quartzite graces the counter surfaces and continues down in a waterfall feature in order to enjoy as much of this stone’s natural beauty as possible.
One of my favorite spaces turned out to be the primary bathroom. The scheme for this room took shape when we were at a slab warehouse shopping for material. We stumbled across a packet of a stunning quartzite called Fusion Wow Dark and immediately fell in love. We snatched up a pair of slabs for the counter as well as the back wall of the shower. My clients were eager to be rid of a tub-shower alcove and create a spacious curbless shower, which meant a full piece of stone on the entire long wall would be stunning. To compliment it, I found a neutral, sandstone-like tile for the return walls of the shower and brought it around the remaining walls of the space, capped with a coordinating chair rail. But my client's love of gold and all things sparkly led us to a wonderful mosaic. Composed of shifting hues of honey and gold, I envisioned the mosaic on the vanity wall and as a backing for the niche in the shower. We chose a dark slate tile to ground the room, and designed a luxurious, glass French door shower enclosure. Little touches like a motion-detected toe kick night light at the vanity, oversized LED mirrors, and ultra-modern plumbing fixtures elevate this previously simple bathroom.
And I designed a watery-themed guest bathroom with a deep blue vanity, a large LED mirror, toe kick lights, and customized handmade porcelain tiles illustrating marshland scenes and herons.
All photos by Bernardo Grijalva
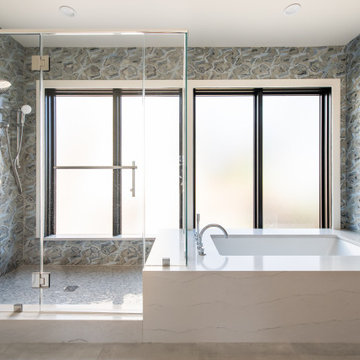
Exemple d'une grande salle de bain principale tendance en bois clair avec une baignoire posée, une douche d'angle, un bidet, un carrelage multicolore, un carrelage en pâte de verre, un mur multicolore, un sol en carrelage de porcelaine, un lavabo intégré, un plan de toilette en surface solide, un sol beige, une cabine de douche à porte battante, un plan de toilette blanc, un banc de douche, meuble double vasque et meuble-lavabo encastré.
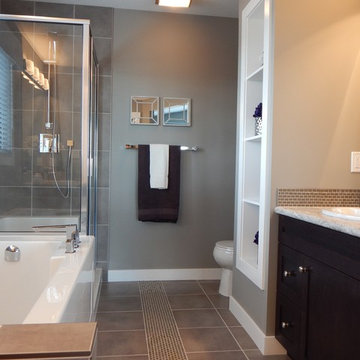
Cette image montre une douche en alcôve minimaliste en bois foncé de taille moyenne avec une baignoire posée, un bidet, un carrelage marron, un carrelage en pâte de verre, un mur beige, un sol en carrelage de céramique, un lavabo posé et un plan de toilette en granite.
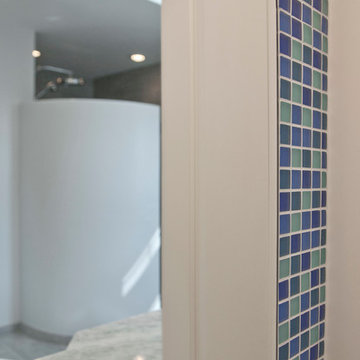
Kenneth M Wyner Photography
Exemple d'une grande salle de bain principale chic avec un lavabo encastré, un placard avec porte à panneau surélevé, des portes de placard blanches, un plan de toilette en granite, une douche ouverte, un bidet, un carrelage bleu, un carrelage en pâte de verre, un mur gris et un sol en carrelage de porcelaine.
Exemple d'une grande salle de bain principale chic avec un lavabo encastré, un placard avec porte à panneau surélevé, des portes de placard blanches, un plan de toilette en granite, une douche ouverte, un bidet, un carrelage bleu, un carrelage en pâte de verre, un mur gris et un sol en carrelage de porcelaine.
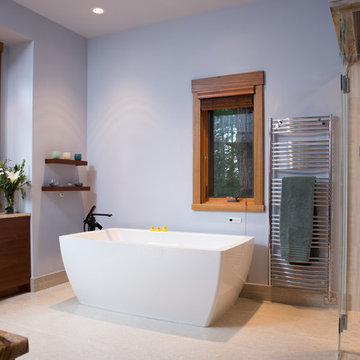
A freestanding BainUltra bathtub with air jets and an in-line heater along with a beautiful view through the windows provides the ultimate in relaxation. The tub is serviced by a floor mounted Roman tub filler by Graff. An ICO heated towel bar is strategically placed for equal access from the tub or the shower.
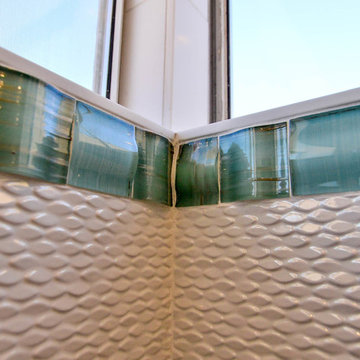
Accent tile surround the windows.
General Contractor: Taylor Pro
Interior Design & finishes: Bonnie Bagley Catlin
Floors: Porcelain Tile
Shower Walls: Nacar
Shower Accent Tile: Ice Liner & Dal Tile
Vanity Tile: Shimmer Blue
Window Tile: White Thassos & Green Goddess
Countertops: Taj Mahal Satin Quartitze
Photos by Kerry Taylor
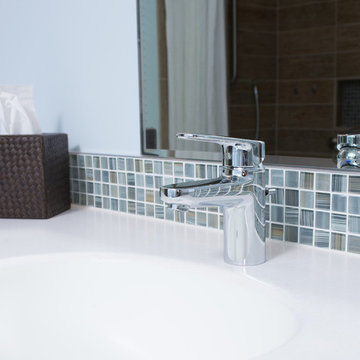
To watch our bathroom tours click the link below!
https://www.bauscherconstruction.com/page/bathroom
©Paul Bauscher
Idées déco de salles de bain avec un bidet et un carrelage en pâte de verre
11