Idées déco de salles de bain avec un bidet et un carrelage en pâte de verre
Trier par :
Budget
Trier par:Populaires du jour
141 - 160 sur 346 photos
1 sur 3
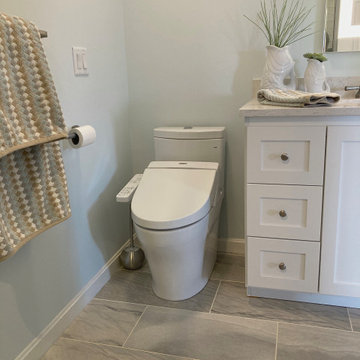
Réalisation d'une douche en alcôve principale marine de taille moyenne avec un placard à porte shaker, des portes de placard blanches, un carrelage bleu, un carrelage en pâte de verre, un mur bleu, un sol en carrelage de porcelaine, un lavabo encastré, un plan de toilette en quartz modifié, un sol bleu, une cabine de douche à porte battante, un plan de toilette bleu, meuble simple vasque, un bidet et meuble-lavabo sur pied.
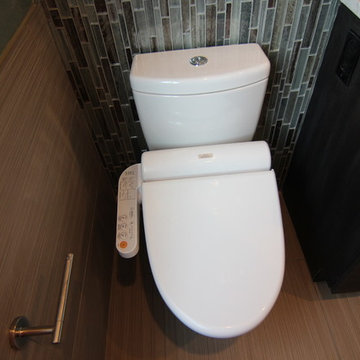
Inspiration pour une petite salle de bain principale design en bois foncé avec un placard à porte plane, un plan de toilette en marbre, un bidet, un carrelage vert, un carrelage en pâte de verre, un mur bleu et un sol en carrelage de céramique.
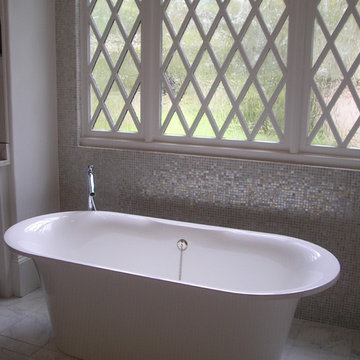
Cette image montre un grand sauna minimaliste avec une grande vasque, des portes de placard blanches, une baignoire indépendante, un bidet, un carrelage en pâte de verre et un sol en marbre.
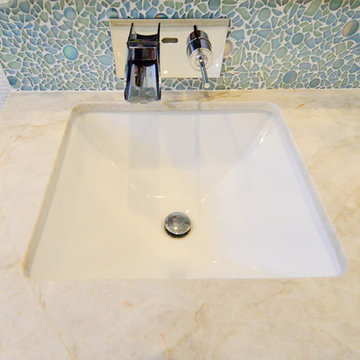
The designer, Bonnie from Signature Designs Kitchen & Bath, pulled out all the stops with 5 niches, 7 different tile selections (4 glass, 1 marble and 2 porcelain) and top of the line fixtures ALL that harmonize into this fantastically creative bathroom. The shower pan was hand cut and hand placed (made out of the main floor tile) in alternating orientations to give a mosaic look. The "Love Me" Aquabrass wall mount faucets, the Luxury "do everything" Toto Bidet, the custom 1/2" starfire curved top shower enclosure, the intricate tile work, the Taj Mahal Satin Quartzite with a waterfall edge, the dual Robern medicine cabinets with side lights
Photos by Kerry W. Taylor
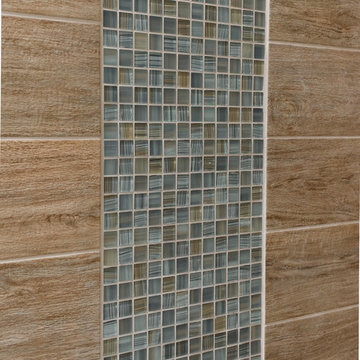
To watch our bathroom tours click the link below!
https://www.bauscherconstruction.com/page/bathroom
©Paul Bauscher
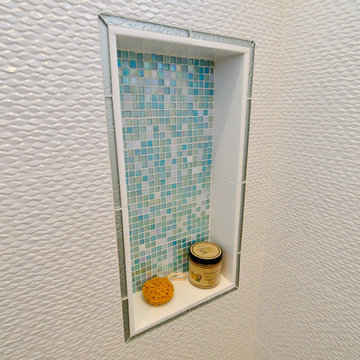
The designer, Bonnie from Signature Designs Kitchen & Bath, pulled out all the stops with 5 niches, 7 different tile selections (4 glass, 1 marble and 2 porcelain) and top of the line fixtures ALL that harmonize into this fantastically creative bathroom. The shower pan was hand cut and hand placed (made out of the main floor tile) in alternating orientations to give a mosaic look. The "Love Me" Aquabrass wall mount faucets, the Luxury "do everything" Toto Bidet, the custom 1/2" starfire curved top shower enclosure, the intricate tile work, the Taj Mahal Satin Quartzite with a waterfall edge, the dual Robern medicine cabinets with side lights
Photos by Kerry W. Taylor
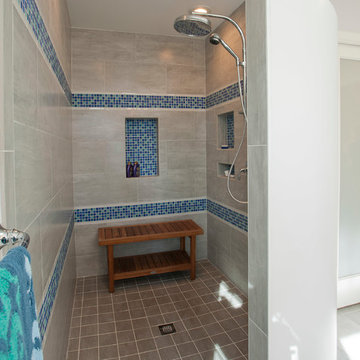
Kenneth M Wyner Photography
Idées déco pour une salle de bain principale classique de taille moyenne avec un lavabo encastré, un placard avec porte à panneau surélevé, des portes de placard blanches, un plan de toilette en granite, une douche ouverte, un bidet, un carrelage bleu, un carrelage en pâte de verre, un mur gris, un sol en carrelage de porcelaine, un sol gris et aucune cabine.
Idées déco pour une salle de bain principale classique de taille moyenne avec un lavabo encastré, un placard avec porte à panneau surélevé, des portes de placard blanches, un plan de toilette en granite, une douche ouverte, un bidet, un carrelage bleu, un carrelage en pâte de verre, un mur gris, un sol en carrelage de porcelaine, un sol gris et aucune cabine.
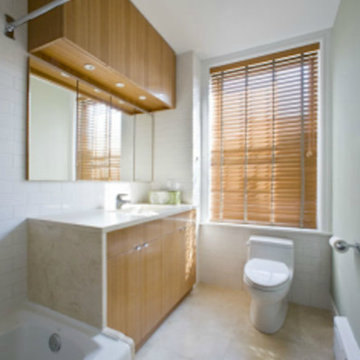
The Detray Residence introduced an open contemporary design to an otherwise traditional context: a historic Brooklyn Heights townhouse. RSVP Studio converted the existing two bedroom duplex into a three bedroom, 2-1/2 bath apartment by relocating all of the common functions to the existing attic level, inverting the typical duplex layout. Utilizing the unique geometry of the pitched attic space, the open kitchen, dining and living room is illuminated from skylights and an expansive glass light shaft, creating a loft-like experience. A new entry foyer with an enlarged stair opening to the attic directs the flow of circulation into the common space, while maintaining the privacy of the third floor bedrooms.Location: Brooklyn Heights, Brooklyn Completion: Summer 2006 Size: 1500 s.f. Photography: Seong Kwon
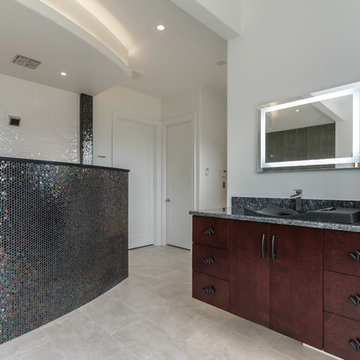
Dean Francis
Inspiration pour une grande salle de bain principale design en bois brun avec un placard à porte plane, une baignoire indépendante, une douche ouverte, un bidet, un carrelage multicolore, un carrelage en pâte de verre, un mur blanc, un sol en carrelage de porcelaine, une vasque, un plan de toilette en quartz, aucune cabine et un plan de toilette noir.
Inspiration pour une grande salle de bain principale design en bois brun avec un placard à porte plane, une baignoire indépendante, une douche ouverte, un bidet, un carrelage multicolore, un carrelage en pâte de verre, un mur blanc, un sol en carrelage de porcelaine, une vasque, un plan de toilette en quartz, aucune cabine et un plan de toilette noir.
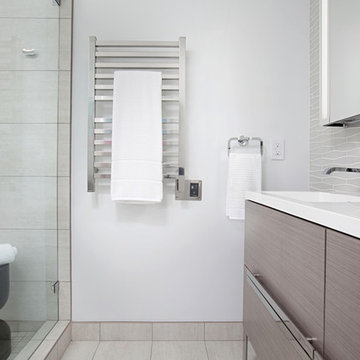
Aménagement d'une salle de bain principale moderne de taille moyenne avec un placard à porte plane, des portes de placard grises, une douche d'angle, un bidet, un carrelage blanc, un carrelage en pâte de verre, un mur bleu, un sol en carrelage de céramique, un lavabo intégré, un plan de toilette en quartz, un sol gris et une cabine de douche à porte battante.
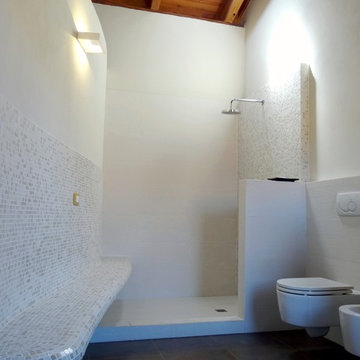
Large elegant bathroom Italian Design - Bio Domus D.01 Santa Ana Costa Rica - Aroma Italiano Eco Design
Aménagement d'une salle de bain principale et blanche et bois contemporaine avec un bidet, un carrelage marron, un carrelage en pâte de verre, un mur blanc, un sol en carrelage de porcelaine, un plan vasque, un sol marron et aucune cabine.
Aménagement d'une salle de bain principale et blanche et bois contemporaine avec un bidet, un carrelage marron, un carrelage en pâte de verre, un mur blanc, un sol en carrelage de porcelaine, un plan vasque, un sol marron et aucune cabine.
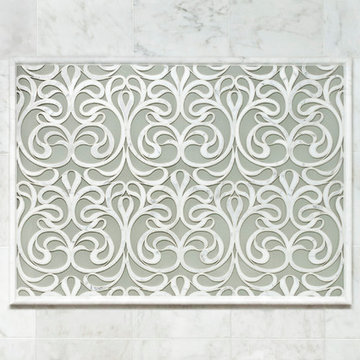
Idée de décoration pour une petite salle d'eau design en bois foncé avec une vasque, un placard en trompe-l'oeil, un plan de toilette en verre, un bidet, un carrelage blanc, un carrelage en pâte de verre, un mur blanc et un sol en marbre.
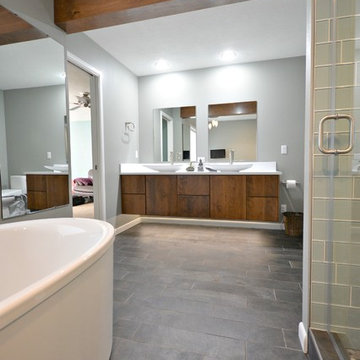
This project included expanding the master bathroom into a too large master closet to provide a large shower and tub area.
Exemple d'une grande douche en alcôve principale tendance en bois brun avec un placard à porte plane, une baignoire indépendante, un bidet, un carrelage bleu, un carrelage en pâte de verre, un mur gris, un sol en carrelage de céramique, une vasque et un plan de toilette en quartz.
Exemple d'une grande douche en alcôve principale tendance en bois brun avec un placard à porte plane, une baignoire indépendante, un bidet, un carrelage bleu, un carrelage en pâte de verre, un mur gris, un sol en carrelage de céramique, une vasque et un plan de toilette en quartz.
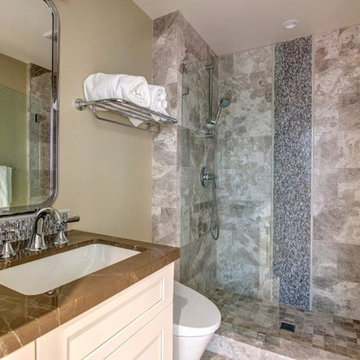
Marble counters atop shaker doors, limestone floors and tub surround, and to mix it up splashes of blue glass tile in this bath serve as a calm start to the day.
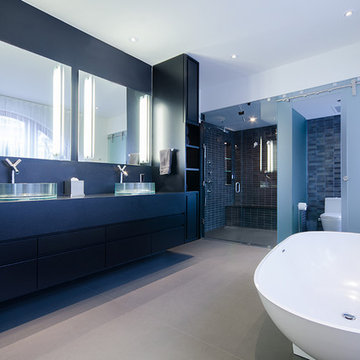
Inspiration pour une salle de bain principale urbaine avec un placard à porte plane, des portes de placard noires, une baignoire indépendante, une douche double, un bidet, un carrelage bleu, un carrelage en pâte de verre, un mur blanc, un sol en carrelage de porcelaine, une vasque et un plan de toilette en surface solide.
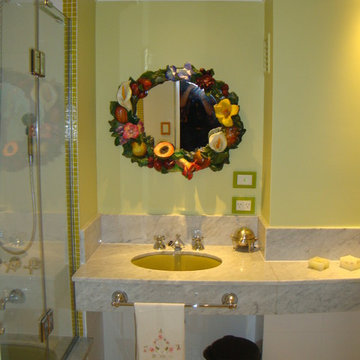
Fantastic art work on Oval Mirror Frame,
Réalisation d'une salle de bain bohème pour enfant avec un lavabo posé, un plan de toilette en marbre, une baignoire posée, un combiné douche/baignoire, un bidet, un carrelage jaune, un carrelage en pâte de verre, un mur vert et un sol en carrelage de céramique.
Réalisation d'une salle de bain bohème pour enfant avec un lavabo posé, un plan de toilette en marbre, une baignoire posée, un combiné douche/baignoire, un bidet, un carrelage jaune, un carrelage en pâte de verre, un mur vert et un sol en carrelage de céramique.
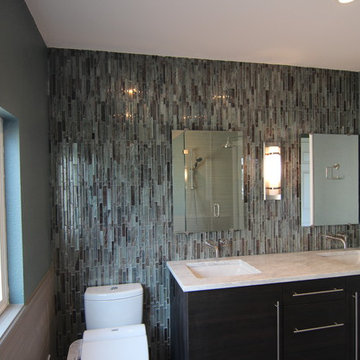
Réalisation d'une petite salle de bain principale design en bois foncé avec un lavabo encastré, un placard à porte plane, un plan de toilette en marbre, un bidet, un carrelage vert, un carrelage en pâte de verre et un mur bleu.
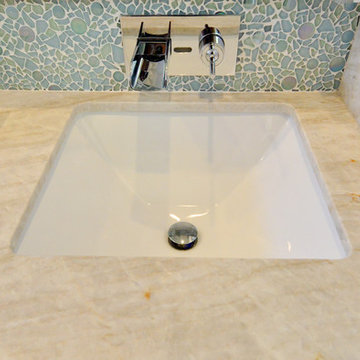
The designer, Bonnie from Signature Designs Kitchen & Bath, pulled out all the stops with 5 niches, 7 different tile selections (4 glass, 1 marble and 2 porcelain) and top of the line fixtures ALL that harmonize into this fantastically creative bathroom. The shower pan was hand cut and hand placed (made out of the main floor tile) in alternating orientations to give a mosaic look. The "Love Me" Aquabrass wall mount faucets, the Luxury "do everything" Toto Bidet, the custom 1/2" starfire curved top shower enclosure, the intricate tile work, the Taj Mahal Satin Quartzite with a waterfall edge, the dual Robern medicine cabinets with side lights
Photos by Kerry W. Taylor
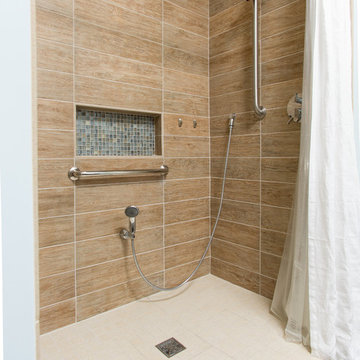
To watch our bathroom tours click the link below!
https://www.bauscherconstruction.com/page/bathroom
©Paul Bauscher
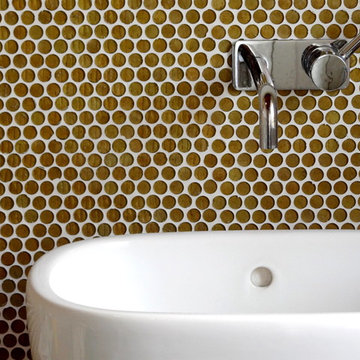
Bio Domus D.01 Santa Ana Costa Rica | Aroma Italiano Eco Design
Réalisation d'une salle de bain principale et blanche et bois minimaliste avec un bidet, un carrelage marron, un carrelage en pâte de verre, un mur blanc, un sol en carrelage de porcelaine, un plan vasque, un sol marron, aucune cabine et un plan de toilette en bois.
Réalisation d'une salle de bain principale et blanche et bois minimaliste avec un bidet, un carrelage marron, un carrelage en pâte de verre, un mur blanc, un sol en carrelage de porcelaine, un plan vasque, un sol marron, aucune cabine et un plan de toilette en bois.
Idées déco de salles de bain avec un bidet et un carrelage en pâte de verre
8