Idées déco de salles de bain avec un bidet et un plan de toilette en granite
Trier par :
Budget
Trier par:Populaires du jour
141 - 160 sur 842 photos
1 sur 3
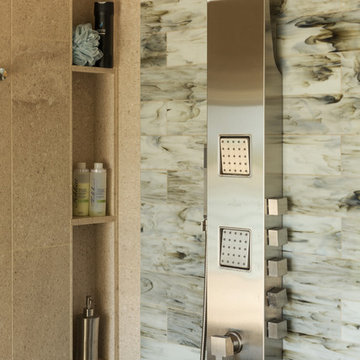
Master Bath Shower Panel, Vertical Custom Soap Niches, Curbless Shower, Waterfall Showerhead, Rainshower, Body Sprays and Handshower System, 1/2" Glass Hinged Door, Large 16" Blue Art Glass Wall Tile, with Fossil Limestone Large Format 36" x 24" Floor & Wall Tiles. Robe Hooks for Wet Swimsuits and Towels Throughout. Bath Remodel Interior Design by Valorie Spence of Interior Design Solutions Maui. Custom Cabinets by Doug Woodard of Maui Kitchen Conversions, Construction by Ventura Construction Corporation, Lani of Pyramid Electric Maui, Ryan Davis Tile, and Marc Bonofiglio Plumbing. Photography by Greg Hoxsie, A Maui Beach Wedding.
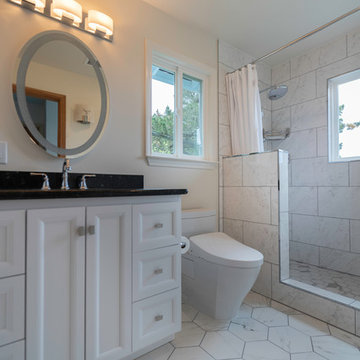
This modern style Master Bathroom is full of beautiful tile work from the natural stone hexagon flooring to the marble stone shower. The black granite counter top for contrast gives this bathroom a modern and sophisticated look. A custom white vanity and light up medicine cabinet mirror was added for space and style. Our clients love the end result of this bathroom so they can feel more confident when there family and friends are around.
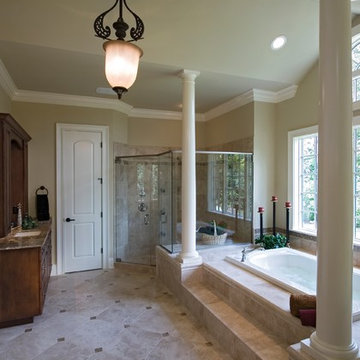
Idée de décoration pour une grande salle de bain principale tradition avec une baignoire posée, une douche d'angle, un bidet, un carrelage beige, des carreaux de porcelaine, un mur beige, un sol en carrelage de porcelaine, un lavabo encastré, un plan de toilette en granite, un sol beige et une cabine de douche à porte battante.
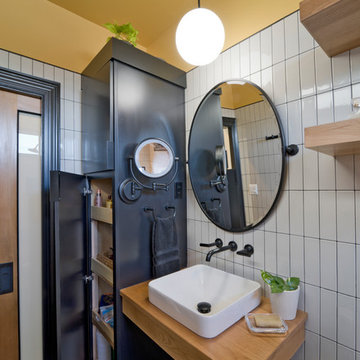
This award-winning whole house renovation of a circa 1875 single family home in the historic Capitol Hill neighborhood of Washington DC provides the client with an open and more functional layout without requiring an addition. After major structural repairs and creating one uniform floor level and ceiling height, we were able to make a truly open concept main living level, achieving the main goal of the client. The large kitchen was designed for two busy home cooks who like to entertain, complete with a built-in mud bench. The water heater and air handler are hidden inside full height cabinetry. A new gas fireplace clad with reclaimed vintage bricks graces the dining room. A new hand-built staircase harkens to the home's historic past. The laundry was relocated to the second floor vestibule. The three upstairs bathrooms were fully updated as well. Final touches include new hardwood floor and color scheme throughout the home.
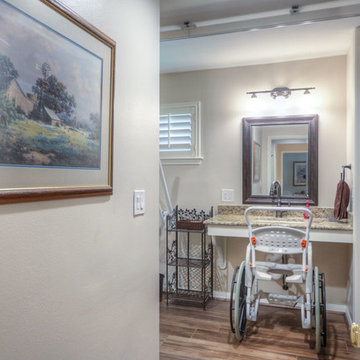
New hallway for wheelchair access to bathroom. Hallway was created by taking in space from closet and built in cabinets.
Aménagement d'une salle de bain classique de taille moyenne avec des portes de placard blanches, une douche à l'italienne, un bidet, des carreaux de porcelaine, un sol en carrelage de porcelaine, un lavabo posé, un plan de toilette en granite et aucune cabine.
Aménagement d'une salle de bain classique de taille moyenne avec des portes de placard blanches, une douche à l'italienne, un bidet, des carreaux de porcelaine, un sol en carrelage de porcelaine, un lavabo posé, un plan de toilette en granite et aucune cabine.
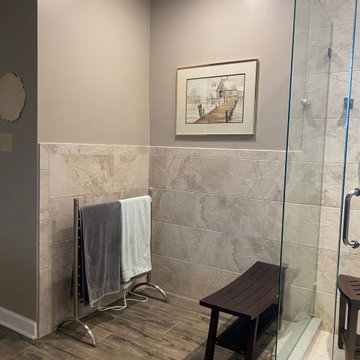
Cabinets: Decora Sloan Maple in Mount Etna finish
Tops: Granite (Blue Jean-honed)
Sinks: Mr Direct white undermounts
Faucets: Delta Dryden
Toekick lighting: Hafele LED
Tile: Lobby is Emser mokuki Gere 2
Shower walls; Emser 12" x 24" Gateway Avorio tile
Bidet: Toto
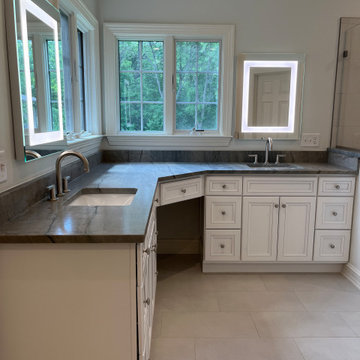
This spacious master bathroom and closet are the an oasis of relaxation! The "L'" shaped double vanity with a makeup area provides plenty of space to pamper yourself! Whether you are stepping out of the stunning frameless shower glass enclosure, or soaking in a luxurious free standing tub, this bathroom will make you feel like you are walking into the spa every single day.
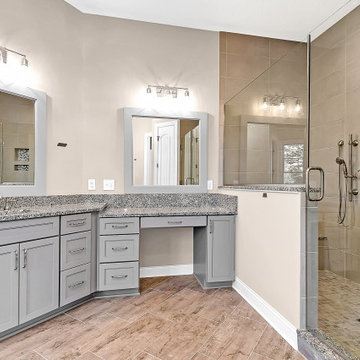
Idées déco pour une salle de bain principale classique avec un placard à porte affleurante, des portes de placard grises, une baignoire indépendante, une douche double, un bidet, un carrelage gris, un sol en carrelage de céramique, un lavabo encastré, un plan de toilette en granite, une cabine de douche à porte battante, un banc de douche et meuble double vasque.
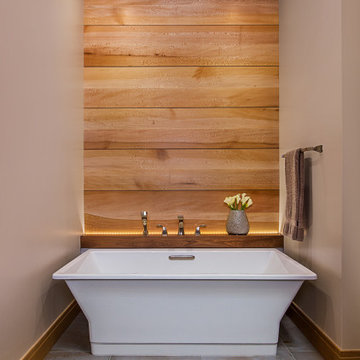
A solar tube brings in natural daylight in this primary bathroom. The feature wall is custom made from with wood from the homeowners mill in Michigan. Design and Construction by Meadowlark Design + Build. Photography by Jeff Garland.
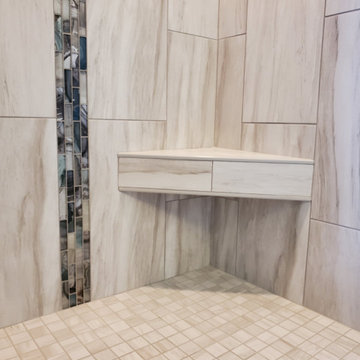
Aménagement d'une grande douche en alcôve principale classique avec un placard à porte affleurante, des portes de placard blanches, une baignoire posée, un bidet, un carrelage gris, des carreaux de porcelaine, un mur bleu, un sol en carrelage de porcelaine, un lavabo encastré, un plan de toilette en granite, un sol gris, une cabine de douche à porte battante, un plan de toilette blanc, un banc de douche, meuble double vasque et meuble-lavabo sur pied.
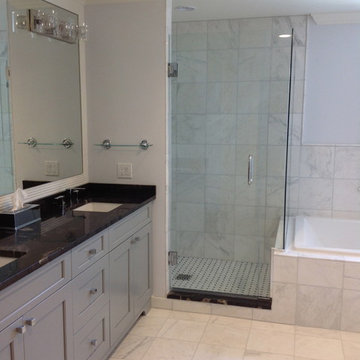
Beautifully transformed master bathroom. Complete with marble floors, walls, and black granite vanity top. Kohler whirlpool jacouzi tub, marble walk in shower. Double vanity is accented by a large wall to wall custom famed mirror. Rectangulat undermount sinks add to this updated look.
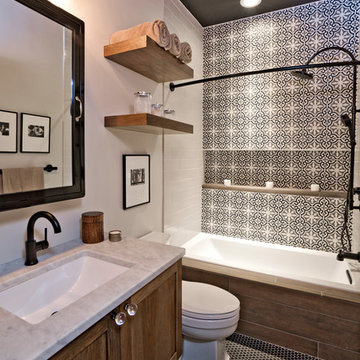
This award-winning whole house renovation of a circa 1875 single family home in the historic Capitol Hill neighborhood of Washington DC provides the client with an open and more functional layout without requiring an addition. After major structural repairs and creating one uniform floor level and ceiling height, we were able to make a truly open concept main living level, achieving the main goal of the client. The large kitchen was designed for two busy home cooks who like to entertain, complete with a built-in mud bench. The water heater and air handler are hidden inside full height cabinetry. A new gas fireplace clad with reclaimed vintage bricks graces the dining room. A new hand-built staircase harkens to the home's historic past. The laundry was relocated to the second floor vestibule. The three upstairs bathrooms were fully updated as well. Final touches include new hardwood floor and color scheme throughout the home.
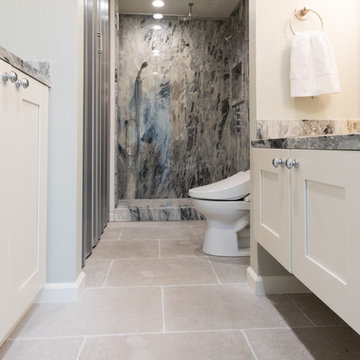
Allenhaus Productions
Cette image montre une salle de bain traditionnelle avec un placard à porte shaker, des portes de placard blanches, une douche double, un bidet, un carrelage blanc, des dalles de pierre, un mur blanc, un sol en carrelage de céramique, une grande vasque, un plan de toilette en granite, un sol gris et une cabine de douche à porte battante.
Cette image montre une salle de bain traditionnelle avec un placard à porte shaker, des portes de placard blanches, une douche double, un bidet, un carrelage blanc, des dalles de pierre, un mur blanc, un sol en carrelage de céramique, une grande vasque, un plan de toilette en granite, un sol gris et une cabine de douche à porte battante.
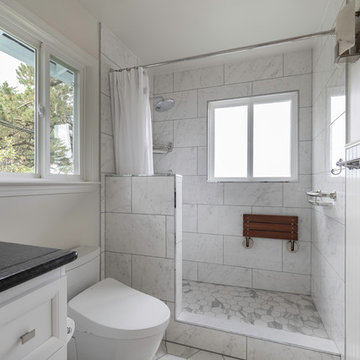
Natural Stone shower with White and marble ceramic hexagon flooring, new custom built windows, custom bidet, stainless steel hardware, shower support beams with soap counter and a new towel holder. Our clients definitely appreciate the shower seat and safety features we added to provide stylish support.
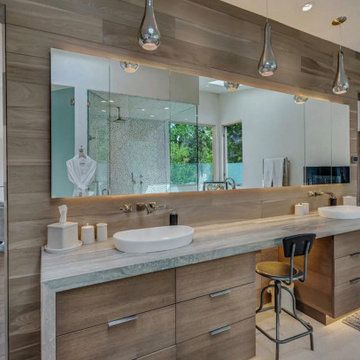
Réalisation d'une grande salle de bain principale champêtre avec un placard avec porte à panneau encastré, des portes de placard marrons, une baignoire posée, une douche double, un bidet, un carrelage blanc, mosaïque, un mur blanc, un sol en travertin, un lavabo posé, un plan de toilette en granite, un sol blanc, une cabine de douche à porte battante, un plan de toilette vert, un banc de douche, meuble double vasque, meuble-lavabo encastré et un plafond voûté.
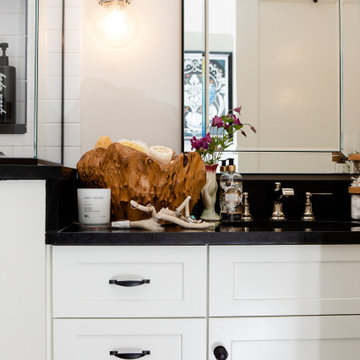
Réalisation d'une petite salle de bain tradition avec un placard à porte shaker, des portes de placard blanches, une baignoire indépendante, une douche d'angle, un bidet, un carrelage blanc, des carreaux de céramique, un sol en marbre, un lavabo encastré, un plan de toilette en granite, une cabine de douche à porte battante, un plan de toilette noir, meuble simple vasque et meuble-lavabo encastré.
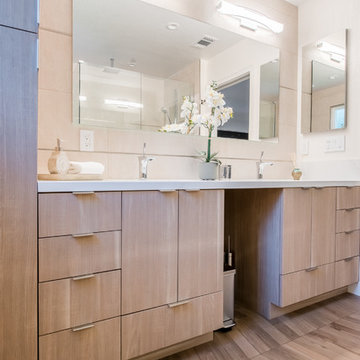
Modern bathroom with clean lines and herringbone tiled floors. Linear drain allows for easy entry into the shower area. Built-in sinks create clean finish for countertops. Floor to ceiling tiles with a metal strip in the center gives the bathroom a continuous look.
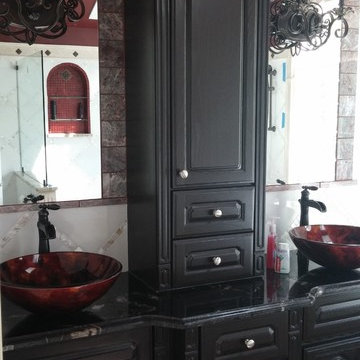
Exemple d'une salle de bain principale chic de taille moyenne avec un placard avec porte à panneau surélevé, des portes de placard noires, une baignoire encastrée, une douche à l'italienne, un bidet, un carrelage blanc, un carrelage de pierre, un mur rouge, un sol en marbre, une vasque et un plan de toilette en granite.
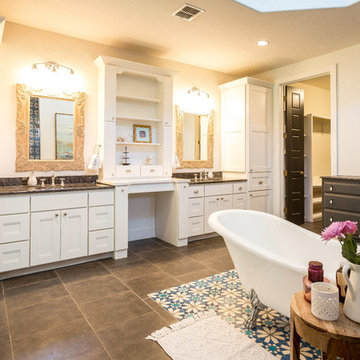
Idée de décoration pour une grande salle de bain principale méditerranéenne avec un placard avec porte à panneau encastré, des portes de placard blanches, une baignoire sur pieds, une douche double, un bidet, un carrelage multicolore, des carreaux de béton, un mur blanc, un sol en carrelage de porcelaine, un lavabo posé, un plan de toilette en granite, un sol blanc et une cabine de douche à porte battante.
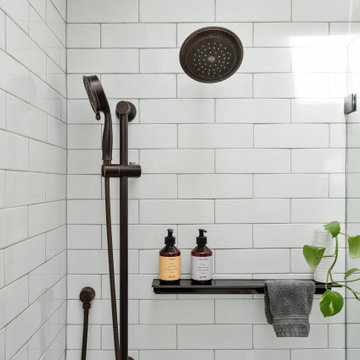
Newly remodeled bathroom with a bright and airy feel.
Réalisation d'une grande salle de bain principale minimaliste avec un placard à porte affleurante, des portes de placard blanches, une baignoire en alcôve, un combiné douche/baignoire, un bidet, un mur blanc, un sol en carrelage de terre cuite, un lavabo encastré, un plan de toilette en granite, un sol bleu, une cabine de douche à porte battante, un plan de toilette blanc, meuble double vasque et meuble-lavabo encastré.
Réalisation d'une grande salle de bain principale minimaliste avec un placard à porte affleurante, des portes de placard blanches, une baignoire en alcôve, un combiné douche/baignoire, un bidet, un mur blanc, un sol en carrelage de terre cuite, un lavabo encastré, un plan de toilette en granite, un sol bleu, une cabine de douche à porte battante, un plan de toilette blanc, meuble double vasque et meuble-lavabo encastré.
Idées déco de salles de bain avec un bidet et un plan de toilette en granite
8