Idées déco de salles de bain avec un bidet et un plan de toilette en granite
Trier par :
Budget
Trier par:Populaires du jour
161 - 180 sur 842 photos
1 sur 3
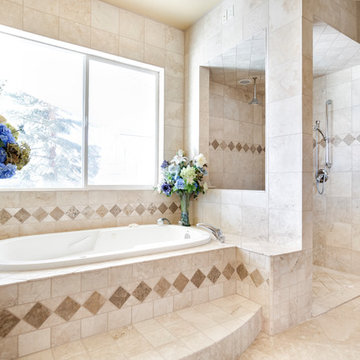
Meaghan Larsen Photographer - Lisa Shearer Designer
Inspiration pour une grande salle de bain principale traditionnelle en bois foncé avec un placard en trompe-l'oeil, une baignoire posée, une douche à l'italienne, un bidet, un carrelage beige, du carrelage en travertin, un mur beige, un sol en travertin, une vasque, un plan de toilette en granite, un sol beige, aucune cabine et un plan de toilette gris.
Inspiration pour une grande salle de bain principale traditionnelle en bois foncé avec un placard en trompe-l'oeil, une baignoire posée, une douche à l'italienne, un bidet, un carrelage beige, du carrelage en travertin, un mur beige, un sol en travertin, une vasque, un plan de toilette en granite, un sol beige, aucune cabine et un plan de toilette gris.
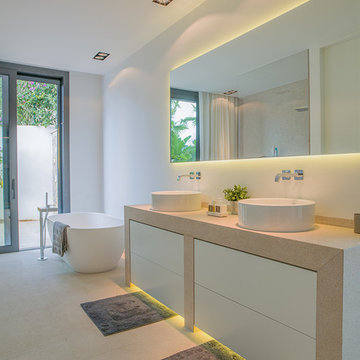
Torsten Halm
Exemple d'une salle de bain principale bord de mer de taille moyenne avec un placard à porte vitrée, des portes de placard marrons, une baignoire indépendante, une douche à l'italienne, un bidet, un carrelage beige, un mur beige, une vasque, un plan de toilette en granite, un sol beige et aucune cabine.
Exemple d'une salle de bain principale bord de mer de taille moyenne avec un placard à porte vitrée, des portes de placard marrons, une baignoire indépendante, une douche à l'italienne, un bidet, un carrelage beige, un mur beige, une vasque, un plan de toilette en granite, un sol beige et aucune cabine.
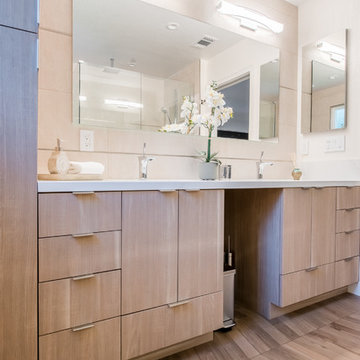
Modern bathroom with clean lines and herringbone tiled floors. Linear drain allows for easy entry into the shower area. Built-in sinks create clean finish for countertops. Floor to ceiling tiles with a metal strip in the center gives the bathroom a continuous look.
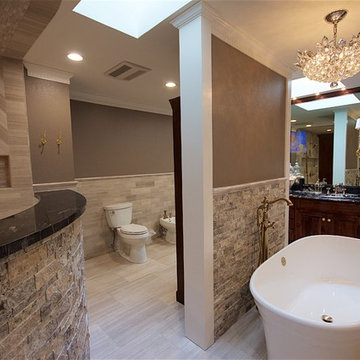
Kay Chance Photography
Idée de décoration pour une grande salle de bain principale design en bois foncé avec un placard à porte affleurante, une baignoire indépendante, une douche ouverte, un bidet, un carrelage beige, un mur beige, un lavabo posé, un plan de toilette en granite, un sol en vinyl et un sol beige.
Idée de décoration pour une grande salle de bain principale design en bois foncé avec un placard à porte affleurante, une baignoire indépendante, une douche ouverte, un bidet, un carrelage beige, un mur beige, un lavabo posé, un plan de toilette en granite, un sol en vinyl et un sol beige.
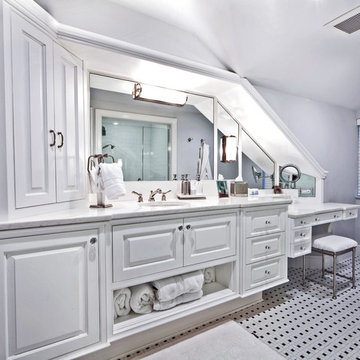
Idées déco pour une douche en alcôve principale moderne de taille moyenne avec un placard à porte affleurante, un plan de toilette en granite, un plan de toilette blanc, des portes de placard blanches, un bidet, un mur gris, un sol en carrelage de céramique, un lavabo encastré et un sol multicolore.
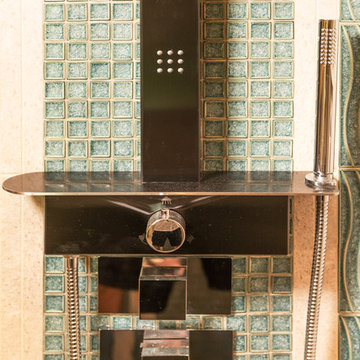
Guest/Powder Bath with Curbless Shower, Rainshower, Body Sprays and Handshower System, 1/2" Glass Hinged Door, Vertical Custom Soap Niches, Blue Mosaic Wall Tile, with Fossil Limestone and Blue Wave Liner Border Tiles, Lumerian Blue Opalescent Granite Countertop, Skirted Toilet, Large Format 36" x 24" Floor & Wall Limestone Tiles. Robe Hooks for Wet Swimsuits and Towels Throughout. Bath Remodel Interior Design by Valorie Spence of Interior Design Solutions Maui. Custom Cabinets by Doug Woodard of Maui Kitchen Conversions, Construction by Ventura Construction Corporation, Lani of Pyramid Electric Maui, Ryan Davis Tile, and Marc Bonofiglio Plumbing. Photography by Greg Hoxsie, A Maui Beach Wedding.
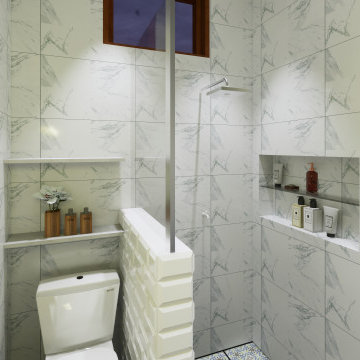
Inspiration pour une petite salle d'eau minimaliste avec un placard à porte plane, des portes de placard blanches, une douche d'angle, un bidet, un carrelage noir et blanc, des carreaux de céramique, un mur blanc, un sol en carrelage de céramique, un lavabo posé, un plan de toilette en granite, un sol gris, une cabine de douche avec un rideau, un plan de toilette blanc, meuble simple vasque, meuble-lavabo encastré et un plafond à caissons.
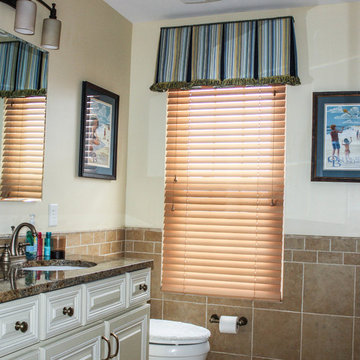
Inverted pleat valance with fringe trim across the bottom for Guest Bathroom
Exemple d'une petite salle de bain bord de mer avec un plan vasque, un placard en trompe-l'oeil, des portes de placard blanches, un plan de toilette en granite, un bidet, un carrelage marron, des carreaux de céramique, un mur blanc et sol en béton ciré.
Exemple d'une petite salle de bain bord de mer avec un plan vasque, un placard en trompe-l'oeil, des portes de placard blanches, un plan de toilette en granite, un bidet, un carrelage marron, des carreaux de céramique, un mur blanc et sol en béton ciré.
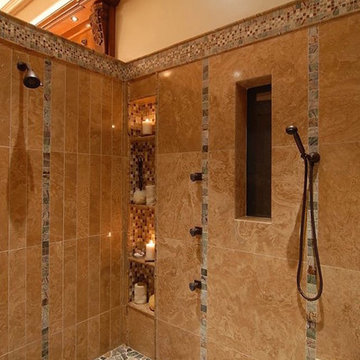
Réalisation d'une grande salle de bain principale méditerranéenne en bois brun avec un placard en trompe-l'oeil, une baignoire indépendante, une douche d'angle, un bidet, un carrelage beige, mosaïque, un mur beige, un sol en carrelage de céramique, un lavabo posé, un plan de toilette en granite, un sol beige et aucune cabine.
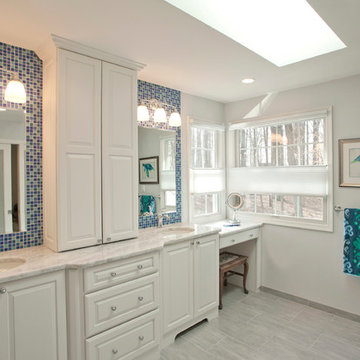
Kenneth M Wyner Photography
Idées déco pour une salle de bain principale classique de taille moyenne avec un lavabo encastré, un placard avec porte à panneau surélevé, des portes de placard blanches, un plan de toilette en granite, une douche ouverte, un bidet, un carrelage bleu, un carrelage en pâte de verre, un mur gris, un sol en carrelage de porcelaine, un sol gris et aucune cabine.
Idées déco pour une salle de bain principale classique de taille moyenne avec un lavabo encastré, un placard avec porte à panneau surélevé, des portes de placard blanches, un plan de toilette en granite, une douche ouverte, un bidet, un carrelage bleu, un carrelage en pâte de verre, un mur gris, un sol en carrelage de porcelaine, un sol gris et aucune cabine.
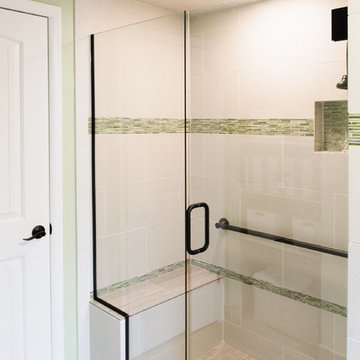
Major renovation and transformation of a basic second floor bathroom with a tub/shower. We redesigned a non-functional linen closet into a walk in shower with seat and grab bars and then connected it to a tub / shower with a fluid tile design. The space will accommodate the young and the old throughout the stages of life.
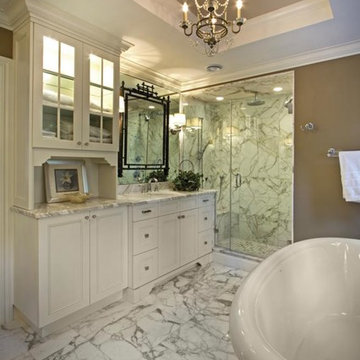
Silver leaf mini chandelier
Exemple d'une grande salle de bain principale chic avec un lavabo posé, un placard à porte shaker, des portes de placard blanches, un plan de toilette en granite, une baignoire sur pieds, une douche ouverte, un bidet, un carrelage multicolore, un carrelage de pierre, un mur beige et un sol en marbre.
Exemple d'une grande salle de bain principale chic avec un lavabo posé, un placard à porte shaker, des portes de placard blanches, un plan de toilette en granite, une baignoire sur pieds, une douche ouverte, un bidet, un carrelage multicolore, un carrelage de pierre, un mur beige et un sol en marbre.
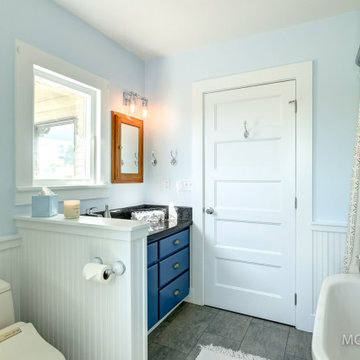
Idée de décoration pour une salle de bain champêtre de taille moyenne avec un placard à porte shaker, des portes de placard bleues, une baignoire indépendante, un combiné douche/baignoire, un bidet, un mur bleu, un sol en vinyl, un lavabo encastré, un plan de toilette en granite, un sol gris, une cabine de douche avec un rideau, un plan de toilette noir, buanderie, meuble simple vasque, meuble-lavabo encastré et boiseries.
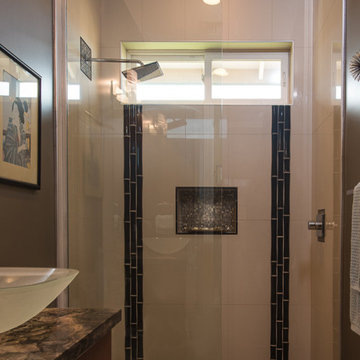
Exemple d'une salle de bain exotique en bois foncé avec un placard à porte plane, une douche double, un bidet, un mur bleu, un sol en travertin, un lavabo encastré et un plan de toilette en granite.
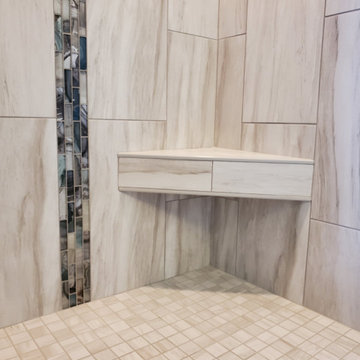
Aménagement d'une grande douche en alcôve principale classique avec un placard à porte affleurante, des portes de placard blanches, une baignoire posée, un bidet, un carrelage gris, des carreaux de porcelaine, un mur bleu, un sol en carrelage de porcelaine, un lavabo encastré, un plan de toilette en granite, un sol gris, une cabine de douche à porte battante, un plan de toilette blanc, un banc de douche, meuble double vasque et meuble-lavabo sur pied.
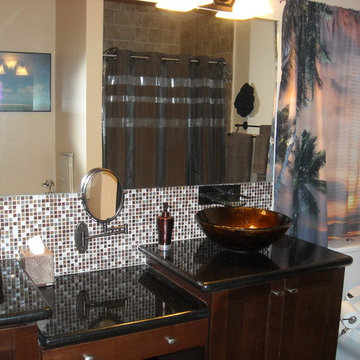
Cette photo montre une salle de bain tendance en bois foncé avec une vasque, un placard à porte shaker, un plan de toilette en granite, un bidet et un carrelage multicolore.
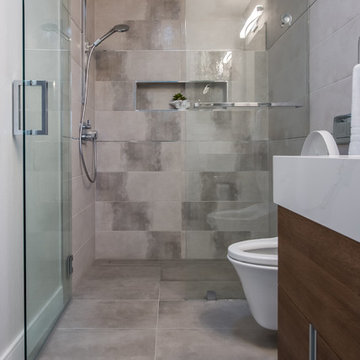
Modern guest bathroom with floor to ceiling tile and Porcelanosa vanity and sink. Equipped with Toto bidet and adjustable handheld shower. Shiny golden accent tile and niche help elevates the look.
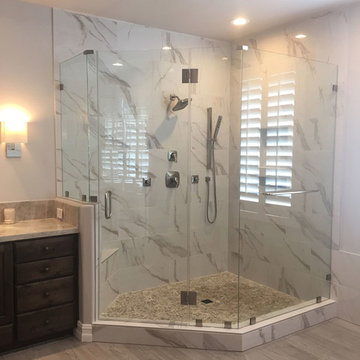
By moving and minimizing the height of the pony wall and shortening the vanity, we were able to enlarge the shower and keep the shower bench. Tiling to the ceiling also makes the shower appear more expansive and cohesive.
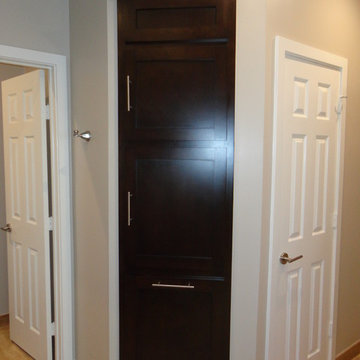
Xtreme Renovations completed an amazing Master Bathroom transformation for our clients in NW Harris County. This project included removing the existing Jacuzzi Tub and Vanity as well as all fur downs throughout the Master Bath area. The transformation included the installation of new large shower area with a rain shower, seamless glass shower enclosure as well as installing a tempered double argon filled window for viewing a private fountain area. Travertine Honed and Polished tile was installed throughout the Master Bath and Water Closet. Custom build Maple vanity with towers in a shaker style were included in the project. All doors included European soft closing hinges as well as full extension soft closing drawer glides. Also included in this project was the installation of new linen closets and clothes hamper. Many electrical and plumbing upgrades were included in the project such as installation of a Togo Japanese toilet/bidet and extensive drywall work. The project included the installation of new carpeting in the Master Bathroom closet, Master Bedroom and entryway. LED recessed lighting on dimmers added the ‘Wow Factor our clients deserved and Xtreme Renovations is know for.
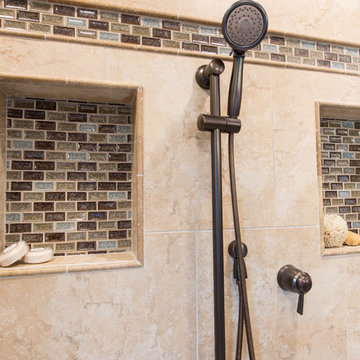
This master bath was updated to a transitional style. It has some awesome amenities including a bidet and a pet shower outside the normal shower area. The cabinets are a beautiful cherry, the shower is a tile surround, and the counter tops are granite.
Andrea Hanks Photography
Idées déco de salles de bain avec un bidet et un plan de toilette en granite
9