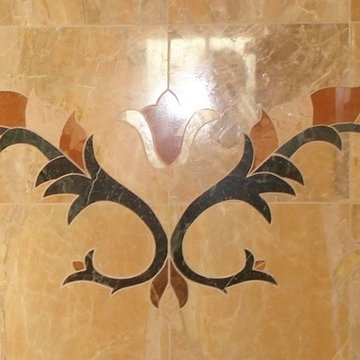Idées déco de salles de bain avec un carrelage beige et boiseries
Trier par :
Budget
Trier par:Populaires du jour
41 - 60 sur 276 photos
1 sur 3
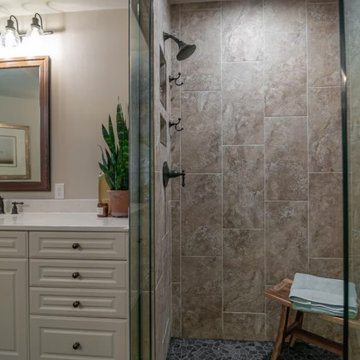
Alongside Pinnacle Interior Designs we took this large bathroom and made it have a distinct personality unique to the homeowner's desires. We added special details in the ceiling with stained shiplap feature and matching custom mirrors. We added bead board to match the re-painted existing cabinetry. Lastly we chose tile that had a warm, slightly rustic feel.
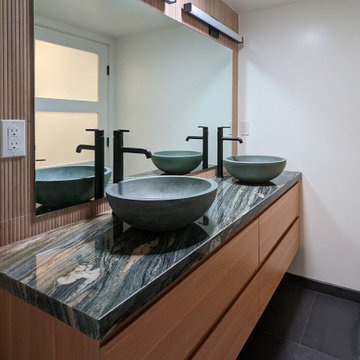
Floating oak vanity with striking quartzite fusion counter topped with green concrete vessel sinks. Backsplash of wood-look tile with black porcelain floors.
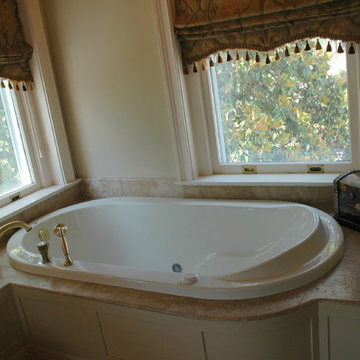
Exquisite spa tub with travertine top. The surround is bent wood with recessed panels.
Cette image montre une grande salle de bain principale traditionnelle avec des portes de placard blanches, une baignoire posée, un carrelage beige, un lavabo encastré, un plan de toilette en onyx, un placard en trompe-l'oeil, une douche ouverte, WC à poser, du carrelage en marbre, un mur vert, un sol en marbre, un sol beige, une cabine de douche à porte battante, un plan de toilette rouge, des toilettes cachées, meuble simple vasque, meuble-lavabo sur pied, un plafond à caissons et boiseries.
Cette image montre une grande salle de bain principale traditionnelle avec des portes de placard blanches, une baignoire posée, un carrelage beige, un lavabo encastré, un plan de toilette en onyx, un placard en trompe-l'oeil, une douche ouverte, WC à poser, du carrelage en marbre, un mur vert, un sol en marbre, un sol beige, une cabine de douche à porte battante, un plan de toilette rouge, des toilettes cachées, meuble simple vasque, meuble-lavabo sur pied, un plafond à caissons et boiseries.
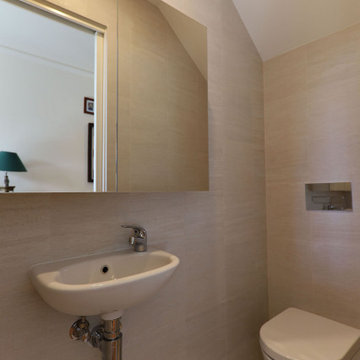
This two story terrace in Bondi Junction only had one bathroom and toilet upstairs.
In this project we formed and constructed a separate toilet room complete with basin and mirror cabinet to the 1st floor living area.
It was a bit of a challenge but by utilising the available floor space under the stairs we were able to create a toilet room with additional storage cabinets, All without taking up any valuable living area floor space.
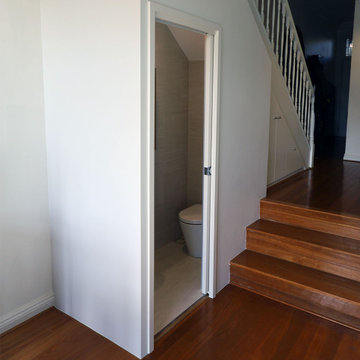
This two story terrace in Bondi Junction only had one bathroom and toilet upstairs.
In this project we formed and constructed a separate toilet room complete with basin and mirror cabinet to the 1st floor living area.
It was a bit of a challenge but by utilising the available floor space under the stairs we were able to create a toilet room with additional storage cabinets, All without taking up any valuable living area floor space.
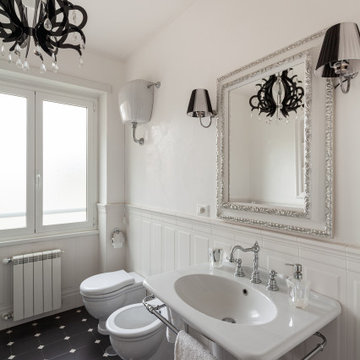
Cette photo montre une salle de bain principale tendance de taille moyenne avec une baignoire en alcôve, WC séparés, un carrelage beige, des carreaux de porcelaine, un mur blanc, un sol en carrelage de porcelaine, un lavabo de ferme, un sol noir, meuble simple vasque, meuble-lavabo suspendu et boiseries.
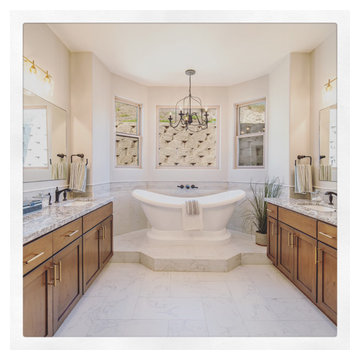
This is actually a Modern Spanish style homes, ( category not listed). When developer called our design firm to help them with designing and selecting finishes for this beautiful 5000 square-foot house, we were so excited to be able to keep the tradition of a Spanish style home nestled in the foothills overlooking the entire valley of Los Angeles. The master bath had to be centered around a soaking tub, so we built a platform and position the vanities around it. A 9 foot walk-in shower is the perfect accompaniment across from the tub, and when you’re done in the master en suite you can walk to the bedroom out the French doors to watch the sunset setting On the downtown Los Angeles skyscrapers
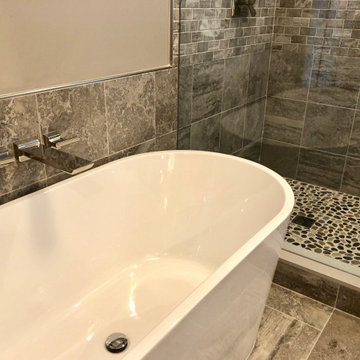
The entire townhouse was devastatingly flood–damaged by an upper floor washing machine malfunction. The homeowners decided to take advantage of this situation to not only repair the home, but also to make some major space updates. The townhome was completely gutted to the studs throughout all three levels. The main living level was completely reconfigured with walls removed and spaces reimagined. The kitchen and 4 bathrooms were fully renovated. All flooring, trim, tile, fixtures, hardware, countertops, lighting and window treatments were redesigned.
All interior elements designed and specified by A.HICKMAN Design.
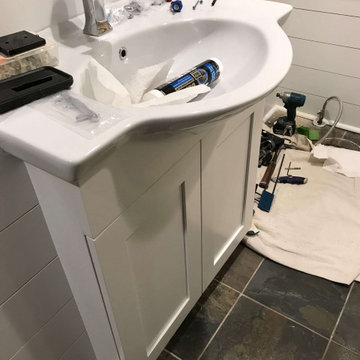
Custom built vanity with sink being installed. See how the slate flooring integrates right into the console. We did not change the slate floors in any way.
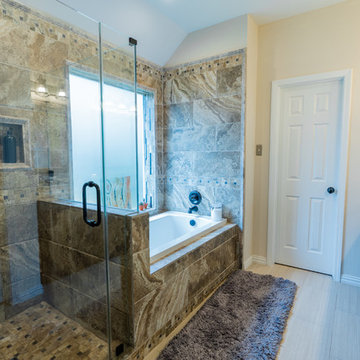
(Shower & Tub Overlook)
Transitional compact Master bath remodeling with a beautiful design. Custom dark wood double under mount sinks vanity type with the granite countertop and LED mirrors. The built-in vanity was with raised panel. The tile was from porcelain (Made in the USA) to match the overall color theme. The bathroom also includes a drop-in bathtub and a one-pieces toilet. The flooring was from porcelain with the same beige color to match the overall color theme.
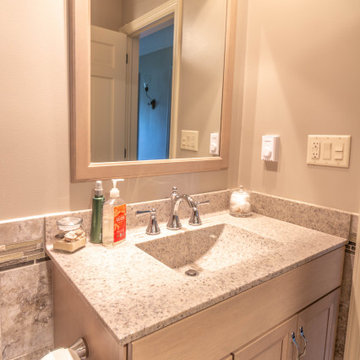
Aménagement d'une petite douche en alcôve principale classique en bois clair avec un placard à porte plane, une baignoire en alcôve, WC séparés, un carrelage beige, des carreaux de porcelaine, un mur beige, un sol en carrelage de porcelaine, un lavabo intégré, un plan de toilette en surface solide, un sol beige, une cabine de douche avec un rideau, un plan de toilette beige, meuble simple vasque, meuble-lavabo encastré et boiseries.
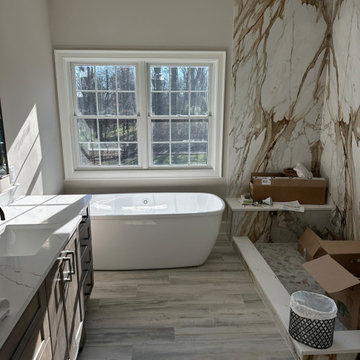
Inspiration pour une grande salle de bain principale design avec un placard à porte shaker, des portes de placard marrons, une baignoire indépendante, un espace douche bain, WC séparés, un carrelage beige, des carreaux de porcelaine, un mur beige, parquet clair, un lavabo encastré, un plan de toilette en quartz modifié, un sol beige, une cabine de douche à porte coulissante, un plan de toilette blanc, un banc de douche, meuble double vasque, meuble-lavabo suspendu, poutres apparentes et boiseries.
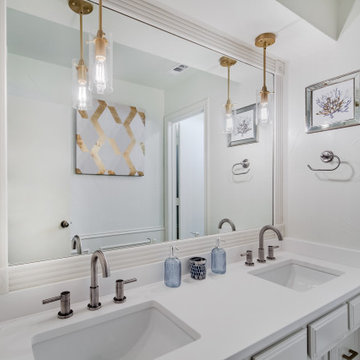
We did an inexpensive transformation for this hall bath. We framed the existing mirror and painted it. We painted the walls. We added pendant light. We added new faucets and white quartz countertop to the existing vanity.

Large West Chester PA Master bath remodel. The clients wanted more storage, his and hers vanities, and no tub. A linen closet, plenty of drawers, and additional cabinetry storage were designed to solve that problem. Fieldstone cabinetry in the Moss Green painted finish really looks sharp. The floor was tiled in large 4’x4’ tiles for a clean look with minimal grout lines. The wainscoting and shower tile were also simple large tiles in a natural tone that tie in nicely with the beautiful granite countertops and shower wall caps. New trims, louvered toilet room and pocket entry door were added and stained to match the original trim throughout the home. ( Perfect match by our finisher ) Frameless glass shower surround, new lighted vanity mirrors, and additional recessed ceiling lights finish out the new look. Another awesome bathroom with happy clients.
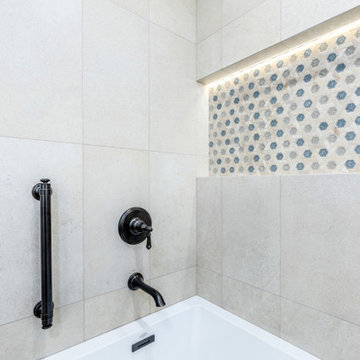
Beautiful, clean look with wall mount tub filler. Forget those old tub fillers from the 90's and hideous grab bars - these are so clean and pretty!
Réalisation d'une grande salle de bain principale tradition avec un placard à porte shaker, des portes de placard blanches, une baignoire d'angle, une douche d'angle, un bidet, un carrelage beige, des carreaux de céramique, un sol en carrelage de céramique, un lavabo encastré, un plan de toilette en quartz modifié, un sol gris, un plan de toilette beige, une niche, meuble double vasque, meuble-lavabo encastré et boiseries.
Réalisation d'une grande salle de bain principale tradition avec un placard à porte shaker, des portes de placard blanches, une baignoire d'angle, une douche d'angle, un bidet, un carrelage beige, des carreaux de céramique, un sol en carrelage de céramique, un lavabo encastré, un plan de toilette en quartz modifié, un sol gris, un plan de toilette beige, une niche, meuble double vasque, meuble-lavabo encastré et boiseries.
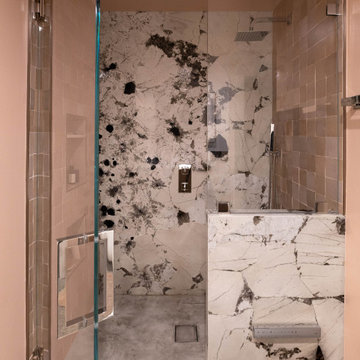
Idée de décoration pour une douche en alcôve principale design en bois brun avec un placard à porte plane, une baignoire indépendante, WC séparés, un carrelage beige, un mur rose, sol en béton ciré, une grande vasque, un plan de toilette en quartz, une cabine de douche à porte battante, un plan de toilette blanc, une niche, meuble double vasque, meuble-lavabo encastré et boiseries.
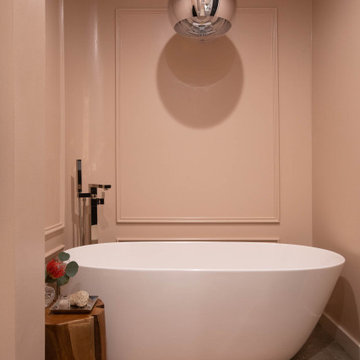
Idées déco pour une douche en alcôve principale contemporaine en bois brun avec un placard à porte plane, une baignoire indépendante, WC séparés, un carrelage beige, un mur rose, sol en béton ciré, une grande vasque, un plan de toilette en quartz, une cabine de douche à porte battante, un plan de toilette blanc, une niche, meuble double vasque, meuble-lavabo encastré et boiseries.
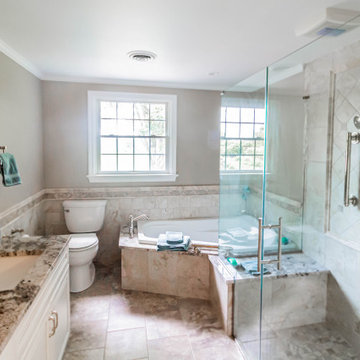
Inspiration pour une salle de bain principale traditionnelle de taille moyenne avec un placard avec porte à panneau surélevé, des portes de placard blanches, une baignoire d'angle, une douche d'angle, WC séparés, un carrelage beige, des carreaux de porcelaine, un mur beige, un sol en carrelage de porcelaine, un lavabo encastré, un plan de toilette en granite, un sol beige, une cabine de douche à porte battante, un plan de toilette beige, un banc de douche, meuble double vasque, meuble-lavabo encastré et boiseries.
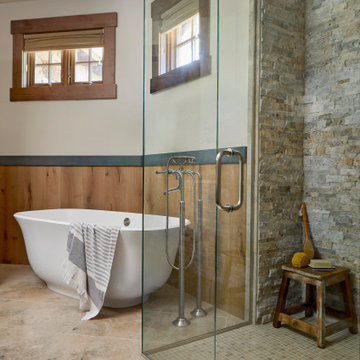
A fun and colorful bathroom with plenty of space. A traditional style bathtub and filler nestle in the angle of the wall and is surround by warm wood wainscotting. The stone shower walls add beautiful texture while 2 sides of glass enhance the open feeling in the bathroom.
Idées déco de salles de bain avec un carrelage beige et boiseries
3
