Idées déco de salles de bain avec un carrelage beige et carreaux de ciment au sol
Trier par :
Budget
Trier par:Populaires du jour
81 - 100 sur 1 350 photos
1 sur 3
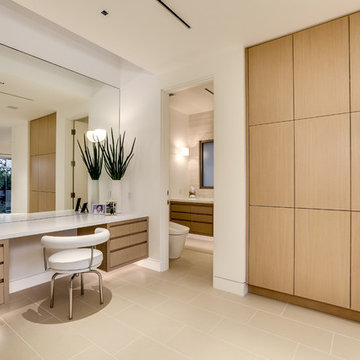
Inspiration pour une très grande salle de bain principale design en bois clair avec un placard à porte plane, une baignoire indépendante, une douche d'angle, un carrelage beige, un mur beige, carreaux de ciment au sol et un sol beige.
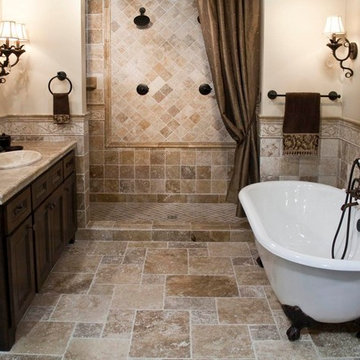
Cette image montre une douche en alcôve principale méditerranéenne en bois foncé avec un placard à porte shaker, une baignoire sur pieds, WC séparés, un carrelage beige, des carreaux de céramique, un mur beige, carreaux de ciment au sol, un lavabo posé et un plan de toilette en carrelage.
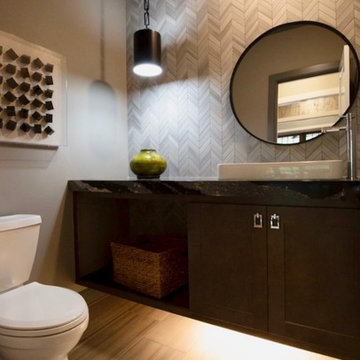
Exemple d'une salle de bain éclectique de taille moyenne avec un placard à porte shaker, des portes de placard marrons, WC séparés, un carrelage beige, des carreaux de céramique, un mur marron, carreaux de ciment au sol, une vasque, un plan de toilette en quartz modifié, un sol beige et un plan de toilette noir.
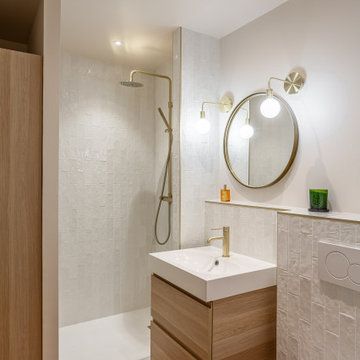
Transformation d'une salle de bain en salle de douche.
Conception et choix des matériaux et équipements
Réalisation de l'ensemble des plans, élévations et perspectives
Réalisation du descriptif des travaux
Chiffrage des entreprises
Suivi de chantier
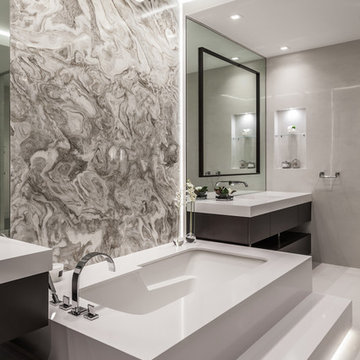
Photography by Emilio Collavino
Inspiration pour une grande salle de bain principale design en bois foncé avec un placard à porte plane, une baignoire encastrée, un espace douche bain, WC à poser, un carrelage beige, des carreaux de céramique, un mur beige, carreaux de ciment au sol, un lavabo intégré, un sol beige et un plan de toilette blanc.
Inspiration pour une grande salle de bain principale design en bois foncé avec un placard à porte plane, une baignoire encastrée, un espace douche bain, WC à poser, un carrelage beige, des carreaux de céramique, un mur beige, carreaux de ciment au sol, un lavabo intégré, un sol beige et un plan de toilette blanc.

This striking primary bathroom was transformed from its original configuration to maximize the space available. The feature sconce was located front and center in this bathroom oasis. Further drama was created with the use of 12" x 48" wall tiles with the silver starbursts in this subtle neutral tone, pair with 8" x 32" chevron wood embossed floor tile.
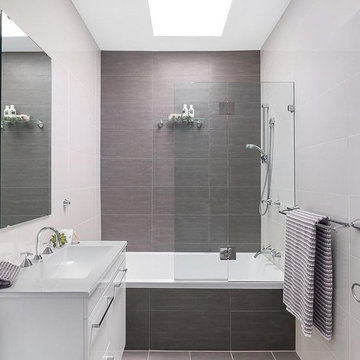
Idées déco pour une petite salle de bain classique avec un placard à porte plane, des portes de placard blanches, une baignoire en alcôve, un combiné douche/baignoire, un carrelage beige, des carreaux de céramique, carreaux de ciment au sol et un sol marron.
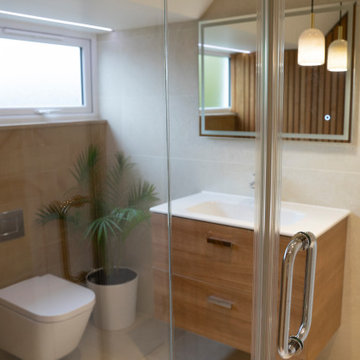
Aménagement d'une salle d'eau scandinave en bois de taille moyenne avec des portes de placard marrons, une douche ouverte, WC suspendus, un carrelage beige, des carreaux de céramique, un mur marron, carreaux de ciment au sol, un lavabo suspendu, un sol beige, une cabine de douche à porte battante, buanderie, meuble simple vasque et meuble-lavabo sur pied.
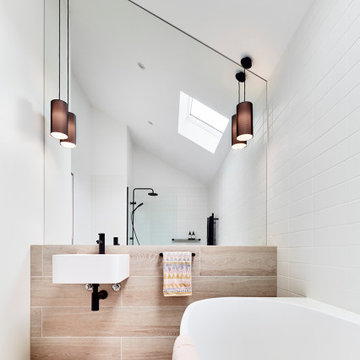
Aménagement d'une salle de bain principale et beige et blanche contemporaine de taille moyenne avec des portes de placard blanches, un carrelage beige, un carrelage de pierre, carreaux de ciment au sol, un lavabo suspendu, un sol beige, aucune cabine, meuble simple vasque et un mur blanc.
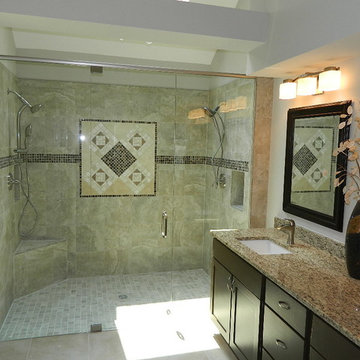
Primary Bath reno that included redesign of removing a garden tub and installing a Curbless Double Shower, Double Vanity, & private Toilet room.
Cette photo montre une grande salle de bain principale moderne avec un placard à porte shaker, des portes de placard marrons, une douche double, WC séparés, un carrelage beige, des carreaux de céramique, un mur gris, carreaux de ciment au sol, un lavabo suspendu, un plan de toilette en granite, un sol beige, une cabine de douche à porte battante, un plan de toilette beige et meuble-lavabo encastré.
Cette photo montre une grande salle de bain principale moderne avec un placard à porte shaker, des portes de placard marrons, une douche double, WC séparés, un carrelage beige, des carreaux de céramique, un mur gris, carreaux de ciment au sol, un lavabo suspendu, un plan de toilette en granite, un sol beige, une cabine de douche à porte battante, un plan de toilette beige et meuble-lavabo encastré.
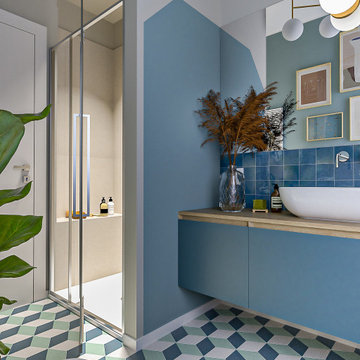
Liadesign
Aménagement d'une salle de bain contemporaine de taille moyenne avec un placard à porte plane, des portes de placards vertess, WC séparés, un carrelage beige, des carreaux de porcelaine, un mur multicolore, carreaux de ciment au sol, une vasque, un plan de toilette en bois, un sol multicolore, une cabine de douche à porte battante, un banc de douche, meuble simple vasque et meuble-lavabo suspendu.
Aménagement d'une salle de bain contemporaine de taille moyenne avec un placard à porte plane, des portes de placards vertess, WC séparés, un carrelage beige, des carreaux de porcelaine, un mur multicolore, carreaux de ciment au sol, une vasque, un plan de toilette en bois, un sol multicolore, une cabine de douche à porte battante, un banc de douche, meuble simple vasque et meuble-lavabo suspendu.

HIA 2016 New Bathroom of the Year ($35,000-$45,000)
Réalisation d'une salle de bain principale design en bois brun avec un placard à porte plane, une douche d'angle, un carrelage beige, des carreaux de béton, un mur beige, carreaux de ciment au sol, une vasque, un sol beige, aucune cabine et un plan de toilette beige.
Réalisation d'une salle de bain principale design en bois brun avec un placard à porte plane, une douche d'angle, un carrelage beige, des carreaux de béton, un mur beige, carreaux de ciment au sol, une vasque, un sol beige, aucune cabine et un plan de toilette beige.
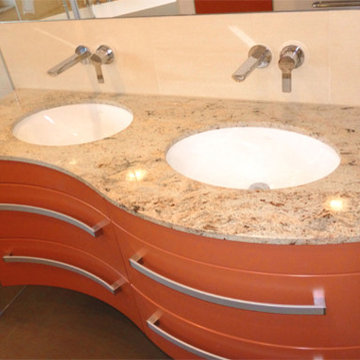
Neben dem geräumigen Waschplatz verbirgt sich hinter jedem Schieber jede Menge praktischer Stauraum. Das sind Badmöbel der Extraklasse. Sie überzeugen durch ihr Design und ihren Komfort.
Diese Badmöbel besitzen die Eigenschaften, die Möbel für den Feuchtraumbereich besitzen müssen. Sie bieten nicht nur wertvollen Stauraum, vielmehr glänzen sie durch ihre Variabilität und Anpassungsfähigkeit in jedem beliebigen Badezimmer, egal welcher Raumgröße.
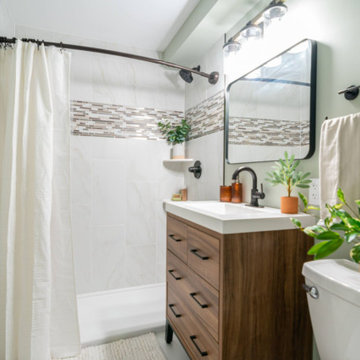
Cette photo montre une petite salle de bain chic en bois brun avec un placard à porte plane, WC suspendus, un carrelage beige, des carreaux de céramique, un mur bleu, carreaux de ciment au sol, un lavabo encastré, un plan de toilette en zinc, un sol blanc, une cabine de douche avec un rideau, un plan de toilette blanc, meuble simple vasque et meuble-lavabo sur pied.
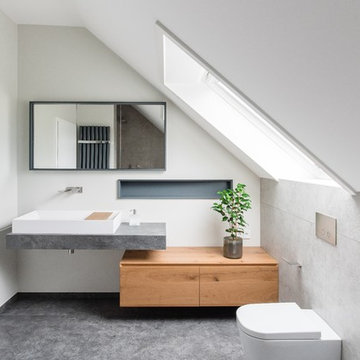
Großformatige Fliesen in einem zurückhaltenden Anthrazit im Zusammenspiel mit weißen Badobjekten und ausgesuchten Elementen aus Holz.
Neben Wand- und Bodenverkleidung ist auch die Waschtischablage aus Limestone (Kalkstein) gefertigt. Der Unterschrank sowie die Abdeckplatte des Waschtisches aus Balkeneiche stehen hierzu im harmonischen Dialog.
Die Waschtischarmatur ist aus gebürstetem Edelstahl gewählt. Über dem Waschtisch ist der großzügige Spiegelschrank in die Wand eingelassen.
Die wandhängende Toilettenanlage sowie das dazu passende Bidet ist in glänzendem Weiß gehalten und kommt vom italienischen Hersteller Antonio Lupi. Die Badacessoires von Boffi gehören zur Serie Blade.

Freestanding Fleurco skirted tub with matte black Delta Stryke plumbing collection. Neutral tone Daltile in 12x24 to keep space open and warm terracotta-tone floor tiles. Crisp white vertical shiplap.
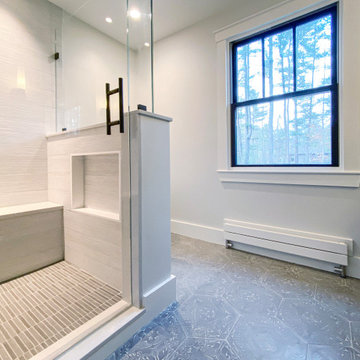
To create the master suite this home owner dreamed of, we moved a few walls, and a lot of doors and windows. Essentially half the house went under construction. Within the same footprint we created a larger master bathroom, walk in closet, and guest room while retaining the same number of bedrooms. The second room became smaller but officially became a bedroom with a closet and more functional layout. What you don’t see in the finished pictures is a new utility room that had to be built downstairs in the garage to service the new plumbing and heating.
All those black bathroom fixtures are Kohler and the tile is from Ann Sacks. The stunning grey tile is Andy Fleishman and the grout not only fills in the separations but defines the white design in the tile. This time-intensive process meant the tiles had to be sealed before install and twice after.
All the black framed windows are by Anderson Woodright series and have a classic 3 light over 0 light sashes.
The doors are true sealer panels with a classic trim, as well as thicker head casings and a top cap.
We moved the master bathroom to the side of the house where it could take advantage of the windows. In the master bathroom in addition to the ann sacks tile on the floor, some of the tile was laid out in a way that made it feel like one sheet with almost no space in between. We found more storage in the master by putting it in the knee wall and bench seat. The master shower also has a rain head as well as a regular shower head that can be used separately or together.
The second bathroom has a unique tub completely encased in grey quartz stone with a clever mitered edge to minimize grout lines. It also has a larger window to brighten up the bathroom and add some drama.

Project Description
Set on the 2nd floor of a 1950’s modernist apartment building in the sought after Sydney Lower North Shore suburb of Mosman, this apartments only bathroom was in dire need of a lift. The building itself well kept with features of oversized windows/sliding doors overlooking lovely gardens, concrete slab cantilevers, great orientation for capturing the sun and those sleek 50’s modern lines.
It is home to Stephen & Karen, a professional couple who renovated the interior of the apartment except for the lone, very outdated bathroom. That was still stuck in the 50’s – they saved the best till last.
Structural Challenges
Very small room - 3.5 sq. metres;
Door, window and wall placement fixed;
Plumbing constraints due to single skin brick walls and outdated pipes;
Low ceiling,
Inadequate lighting &
Poor fixture placement.
Client Requirements
Modern updated bathroom;
NO BATH required;
Clean lines reflecting the modernist architecture
Easy to clean, minimal grout;
Maximize storage, niche and
Good lighting
Design Statement
You could not swing a cat in there! Function and efficiency of flow is paramount with small spaces and ensuring there was a single transition area was on top of the designer’s mind. The bathroom had to be easy to use, and the lines had to be clean and minimal to compliment the 1950’s architecture (and to make this tiny space feel bigger than it actual was). As the bath was not used regularly, it was the first item to be removed. This freed up floor space and enhanced the flow as considered above.
Due to the thin nature of the walls and plumbing constraints, the designer built up the wall (basin elevation) in parts to allow the plumbing to be reconfigured. This added depth also allowed for ample recessed overhead mirrored wall storage and a niche to be built into the shower. As the overhead units provided enough storage the basin was wall hung with no storage under. This coupled with the large format light coloured tiles gave the small room the feeling of space it required. The oversized tiles are effortless to clean, as is the solid surface material of the washbasin. The lighting is also enhanced by these materials and therefore kept quite simple. LEDS are fixed above and below the joinery and also a sensor activated LED light was added under the basin to offer a touch a tech to the owners. The renovation of this bathroom is the final piece to complete this apartment reno, and as such this 50’s wonder is ready to live on in true modern style.
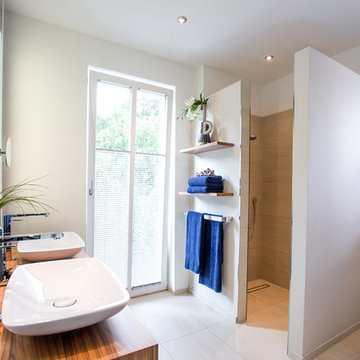
Aménagement d'une salle d'eau contemporaine en bois brun de taille moyenne avec une douche ouverte, un carrelage beige, des carreaux de béton, un mur blanc, carreaux de ciment au sol, une vasque, un plan de toilette en bois, un sol beige, aucune cabine, un plan de toilette marron, un placard à porte plane, des toilettes cachées, meuble double vasque et meuble-lavabo suspendu.
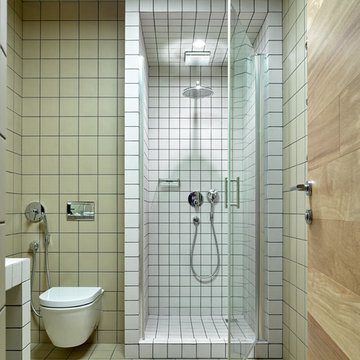
Сергей Ананьев
Idées déco pour une petite salle de bain scandinave avec WC suspendus, carreaux de ciment au sol, un plan de toilette en carrelage, un carrelage beige, un mur beige, un sol multicolore et une cabine de douche à porte battante.
Idées déco pour une petite salle de bain scandinave avec WC suspendus, carreaux de ciment au sol, un plan de toilette en carrelage, un carrelage beige, un mur beige, un sol multicolore et une cabine de douche à porte battante.
Idées déco de salles de bain avec un carrelage beige et carreaux de ciment au sol
5