Idées déco de salles de bain avec un carrelage beige et carreaux de ciment au sol
Trier par :
Budget
Trier par:Populaires du jour
101 - 120 sur 1 350 photos
1 sur 3
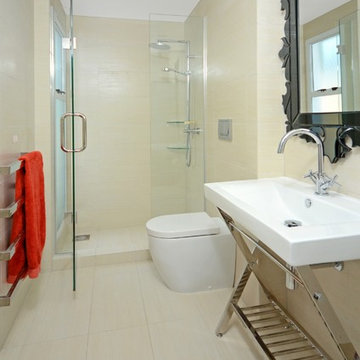
Exemple d'une petite douche en alcôve tendance avec WC à poser, un carrelage beige, des carreaux de céramique, un mur beige, carreaux de ciment au sol et un plan vasque.
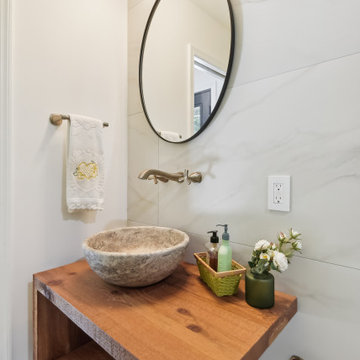
Small bathroom spaces without windows can present a design challenge. Our solution included selecting a beautiful aspen tree wall mural that makes it feel as if you are looking out a window. To keep things light and airy we created a custom natural cedar floating vanity, gold fixtures, and a light green tiled feature wall in the shower.
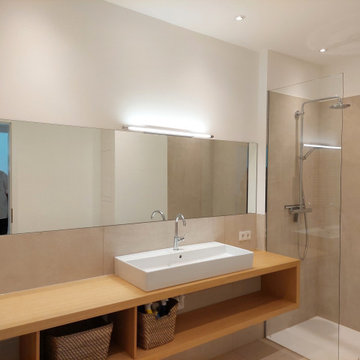
Düsseldorf, Modernisierung einer Stadtvilla.
Idée de décoration pour une très grande salle d'eau minimaliste avec des portes de placard marrons, une douche à l'italienne, un carrelage beige, un carrelage de pierre, un mur beige, carreaux de ciment au sol, une vasque, un plan de toilette en surface solide, un sol beige, aucune cabine, un plan de toilette marron, meuble simple vasque, meuble-lavabo sur pied, un plafond décaissé et un mur en pierre.
Idée de décoration pour une très grande salle d'eau minimaliste avec des portes de placard marrons, une douche à l'italienne, un carrelage beige, un carrelage de pierre, un mur beige, carreaux de ciment au sol, une vasque, un plan de toilette en surface solide, un sol beige, aucune cabine, un plan de toilette marron, meuble simple vasque, meuble-lavabo sur pied, un plafond décaissé et un mur en pierre.
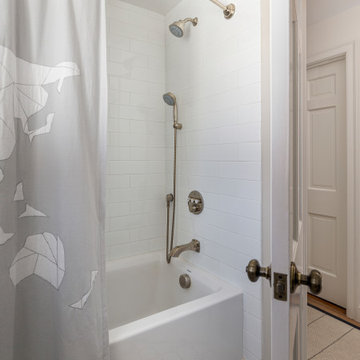
This family bath increased a foot by taking some space from an adjacent linen closet., allowing for larger tub and some floor tiles which added interest to the space.
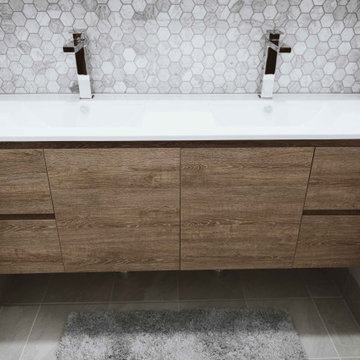
A double vanity that is separate to the main bathroom which is accessible for guests without entering the family bathroom.
The tiling in this area creates a distinguishable distance between the main bathroom and the separate vanity and toilet. The marble hexagon splashback is a great feature behind the integrated dual vanity top.
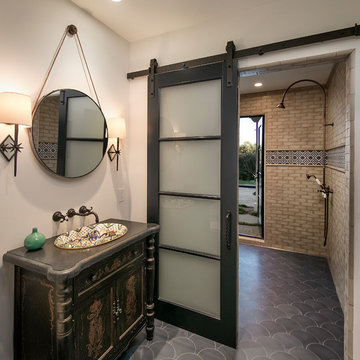
Aménagement d'une grande salle de bain méditerranéenne avec un placard en trompe-l'oeil, des portes de placard marrons, une douche à l'italienne, un carrelage beige, des carreaux de céramique, un mur blanc, carreaux de ciment au sol, un lavabo posé, un sol gris et une cabine de douche à porte coulissante.
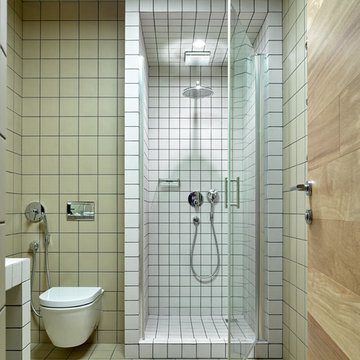
Сергей Ананьев
Idées déco pour une petite salle de bain scandinave avec WC suspendus, carreaux de ciment au sol, un plan de toilette en carrelage, un carrelage beige, un mur beige, un sol multicolore et une cabine de douche à porte battante.
Idées déco pour une petite salle de bain scandinave avec WC suspendus, carreaux de ciment au sol, un plan de toilette en carrelage, un carrelage beige, un mur beige, un sol multicolore et une cabine de douche à porte battante.
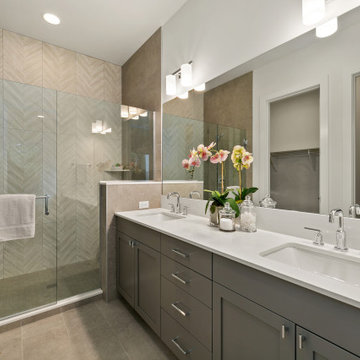
The Madrid's guest bathroom boasts a stylish and modern design. The white countertops provide a clean and crisp look, while the gray cabinets add a touch of sophistication. Silver cabinet hardware and bath hardware complement the overall aesthetic and add a hint of elegance. A large mirror enhances the sense of space and reflects light throughout the room. The beige tile flooring adds warmth and a subtle contrast to the white elements. White can lights provide ample illumination, creating a bright and inviting atmosphere. The Madrid's guest bathroom combines functionality and style, offering a comfortable and visually pleasing space for guests to enjoy.
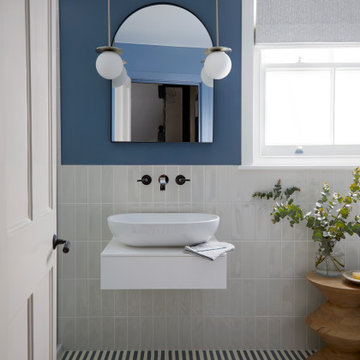
Family bathroom with a pop of blue and fun striped floor tiles.
Réalisation d'une salle de bain design de taille moyenne avec un lavabo suspendu, un sol bleu, un placard à porte plane, des portes de placard blanches, un carrelage beige, des carreaux de céramique, un mur bleu, carreaux de ciment au sol, meuble simple vasque et meuble-lavabo suspendu.
Réalisation d'une salle de bain design de taille moyenne avec un lavabo suspendu, un sol bleu, un placard à porte plane, des portes de placard blanches, un carrelage beige, des carreaux de céramique, un mur bleu, carreaux de ciment au sol, meuble simple vasque et meuble-lavabo suspendu.

Reconfiguration of a dilapidated bathroom and separate toilet in a Victorian house in Walthamstow village.
The original toilet was situated straight off of the landing space and lacked any privacy as it opened onto the landing. The original bathroom was separate from the WC with the entrance at the end of the landing. To get to the rear bedroom meant passing through the bathroom which was not ideal. The layout was reconfigured to create a family bathroom which incorporated a walk-in shower where the original toilet had been and freestanding bath under a large sash window. The new bathroom is slightly slimmer than the original this is to create a short corridor leading to the rear bedroom.
The ceiling was removed and the joists exposed to create the feeling of a larger space. A rooflight sits above the walk-in shower and the room is flooded with natural daylight. Hanging plants are hung from the exposed beams bringing nature and a feeling of calm tranquility into the space.
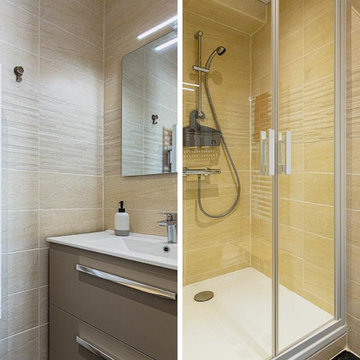
salle d'eau
Idée de décoration pour une petite salle d'eau longue et étroite champêtre avec une douche à l'italienne, un carrelage beige, des carreaux de miroir, un mur blanc, carreaux de ciment au sol, une grande vasque, un sol gris, une cabine de douche à porte coulissante, un plan de toilette blanc et meuble simple vasque.
Idée de décoration pour une petite salle d'eau longue et étroite champêtre avec une douche à l'italienne, un carrelage beige, des carreaux de miroir, un mur blanc, carreaux de ciment au sol, une grande vasque, un sol gris, une cabine de douche à porte coulissante, un plan de toilette blanc et meuble simple vasque.
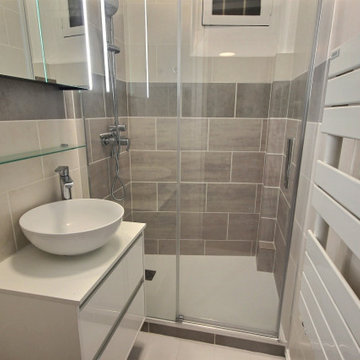
Aménagement d'une petite salle d'eau contemporaine avec des portes de placard blanches, une douche à l'italienne, un carrelage beige, des carreaux de céramique, un mur beige, carreaux de ciment au sol, une vasque, un plan de toilette en stratifié, un sol beige, une cabine de douche à porte coulissante, un plan de toilette blanc, du carrelage bicolore, meuble simple vasque et meuble-lavabo suspendu.
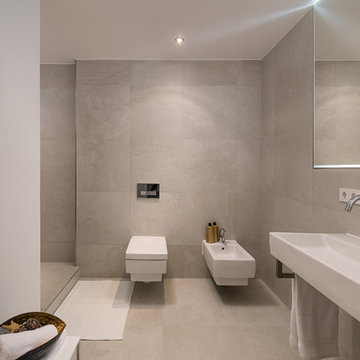
Stefan Mehringer
Aménagement d'une grande salle de bain contemporaine avec WC séparés, un carrelage beige, des carreaux de béton, un mur blanc, carreaux de ciment au sol, un lavabo suspendu et un sol beige.
Aménagement d'une grande salle de bain contemporaine avec WC séparés, un carrelage beige, des carreaux de béton, un mur blanc, carreaux de ciment au sol, un lavabo suspendu et un sol beige.

Project Description
Set on the 2nd floor of a 1950’s modernist apartment building in the sought after Sydney Lower North Shore suburb of Mosman, this apartments only bathroom was in dire need of a lift. The building itself well kept with features of oversized windows/sliding doors overlooking lovely gardens, concrete slab cantilevers, great orientation for capturing the sun and those sleek 50’s modern lines.
It is home to Stephen & Karen, a professional couple who renovated the interior of the apartment except for the lone, very outdated bathroom. That was still stuck in the 50’s – they saved the best till last.
Structural Challenges
Very small room - 3.5 sq. metres;
Door, window and wall placement fixed;
Plumbing constraints due to single skin brick walls and outdated pipes;
Low ceiling,
Inadequate lighting &
Poor fixture placement.
Client Requirements
Modern updated bathroom;
NO BATH required;
Clean lines reflecting the modernist architecture
Easy to clean, minimal grout;
Maximize storage, niche and
Good lighting
Design Statement
You could not swing a cat in there! Function and efficiency of flow is paramount with small spaces and ensuring there was a single transition area was on top of the designer’s mind. The bathroom had to be easy to use, and the lines had to be clean and minimal to compliment the 1950’s architecture (and to make this tiny space feel bigger than it actual was). As the bath was not used regularly, it was the first item to be removed. This freed up floor space and enhanced the flow as considered above.
Due to the thin nature of the walls and plumbing constraints, the designer built up the wall (basin elevation) in parts to allow the plumbing to be reconfigured. This added depth also allowed for ample recessed overhead mirrored wall storage and a niche to be built into the shower. As the overhead units provided enough storage the basin was wall hung with no storage under. This coupled with the large format light coloured tiles gave the small room the feeling of space it required. The oversized tiles are effortless to clean, as is the solid surface material of the washbasin. The lighting is also enhanced by these materials and therefore kept quite simple. LEDS are fixed above and below the joinery and also a sensor activated LED light was added under the basin to offer a touch a tech to the owners. The renovation of this bathroom is the final piece to complete this apartment reno, and as such this 50’s wonder is ready to live on in true modern style.
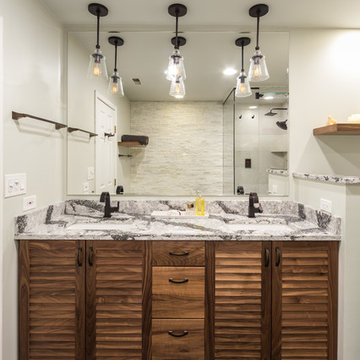
Our goal here was to offer our clients a full spa-like experience. From the unique aesthetic to the luxury finishes, this master bathroom now has a completely new look and function!
For a true spa experience, we installed a shower steam, rain head shower fixture, and whirlpool tub. The bathtub platform actually extends into the shower, working as a bench for the clients to relax on while steaming! Convenient corner shelves optimize shower storage whereas a custom walnut shelf above the bath offers the perfect place to store dry towels.
We continued the look of rich, organic walnut with a second wall-mounted shelf above the toilet and a large, semi-customized vanity, where the louvered doors accentuate the natural beauty of this material. The white brick accent wall, herringbone patterned flooring, and black hardware were introduced for texture and a trendy, timeless look that our clients will love for years to come.
Designed by Chi Renovation & Design who serve Chicago and it's surrounding suburbs, with an emphasis on the North Side and North Shore. You'll find their work from the Loop through Lincoln Park, Skokie, Wilmette, and all of the way up to Lake Forest.
For more about Chi Renovation & Design, click here: https://www.chirenovation.com/
To learn more about this project, click here: https://www.chirenovation.com/galleries/bathrooms/
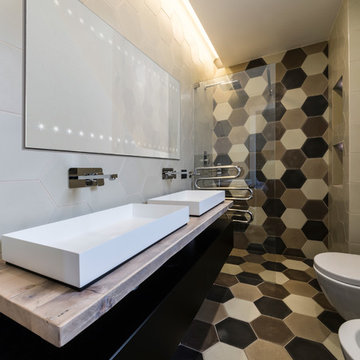
Fotografo: Vito Corvasce
Exemple d'une salle d'eau tendance de taille moyenne avec des portes de placard noires, une douche à l'italienne, WC suspendus, un carrelage beige, un carrelage blanc, un carrelage noir, des carreaux de béton, un mur beige, carreaux de ciment au sol, une grande vasque, un plan de toilette en bois et un placard à porte plane.
Exemple d'une salle d'eau tendance de taille moyenne avec des portes de placard noires, une douche à l'italienne, WC suspendus, un carrelage beige, un carrelage blanc, un carrelage noir, des carreaux de béton, un mur beige, carreaux de ciment au sol, une grande vasque, un plan de toilette en bois et un placard à porte plane.
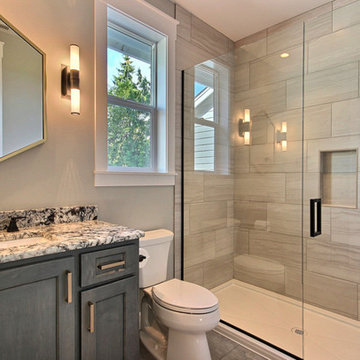
Idée de décoration pour une grande salle de bain craftsman avec un placard à porte shaker, des portes de placards vertess, WC séparés, un carrelage beige, des carreaux de céramique, un mur gris, carreaux de ciment au sol, un lavabo encastré, un plan de toilette en granite, un sol gris, une cabine de douche à porte battante et un plan de toilette multicolore.
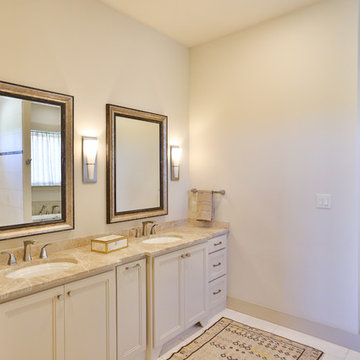
Master Bathroom in 2018 tour home. Features white tile floor, granite countertops, alder wood cabinets, walk in shower, and walk in closet.
Réalisation d'une grande salle de bain principale tradition avec un placard avec porte à panneau encastré, des portes de placard beiges, une baignoire indépendante, une douche d'angle, WC séparés, un carrelage beige, des carreaux de béton, un mur beige, carreaux de ciment au sol, un lavabo encastré, un plan de toilette en granite, un sol blanc, aucune cabine et un plan de toilette beige.
Réalisation d'une grande salle de bain principale tradition avec un placard avec porte à panneau encastré, des portes de placard beiges, une baignoire indépendante, une douche d'angle, WC séparés, un carrelage beige, des carreaux de béton, un mur beige, carreaux de ciment au sol, un lavabo encastré, un plan de toilette en granite, un sol blanc, aucune cabine et un plan de toilette beige.
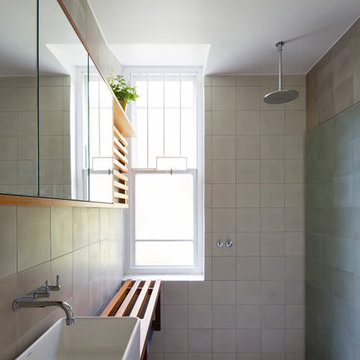
Simon Whitbread
Aménagement d'une salle de bain contemporaine en bois brun avec un placard sans porte, un espace douche bain, un carrelage beige, un carrelage gris, des carreaux de béton, un mur gris, carreaux de ciment au sol, une vasque, un plan de toilette en bois, un sol gris, aucune cabine et un plan de toilette marron.
Aménagement d'une salle de bain contemporaine en bois brun avec un placard sans porte, un espace douche bain, un carrelage beige, un carrelage gris, des carreaux de béton, un mur gris, carreaux de ciment au sol, une vasque, un plan de toilette en bois, un sol gris, aucune cabine et un plan de toilette marron.
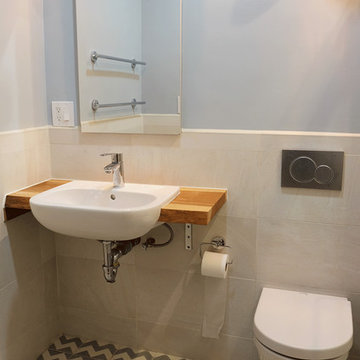
Exemple d'une petite salle de bain tendance avec des portes de placard marrons, WC suspendus, un carrelage beige, des carreaux de porcelaine, un mur bleu, carreaux de ciment au sol, un lavabo posé, un plan de toilette en bois, un sol gris et une cabine de douche à porte coulissante.
Idées déco de salles de bain avec un carrelage beige et carreaux de ciment au sol
6