Idées déco de salles de bain avec un carrelage beige et carrelage mural
Trier par :
Budget
Trier par:Populaires du jour
21 - 40 sur 110 892 photos
1 sur 3

Compact master bath remodel, with hair accessories plug ins, Swiss Alps Photography
Exemple d'une petite salle de bain principale chic en bois brun avec un placard avec porte à panneau surélevé, une douche à l'italienne, WC suspendus, un carrelage beige, du carrelage en travertin, un mur beige, un sol en travertin, un lavabo encastré, un plan de toilette en quartz modifié, un sol multicolore et une cabine de douche à porte battante.
Exemple d'une petite salle de bain principale chic en bois brun avec un placard avec porte à panneau surélevé, une douche à l'italienne, WC suspendus, un carrelage beige, du carrelage en travertin, un mur beige, un sol en travertin, un lavabo encastré, un plan de toilette en quartz modifié, un sol multicolore et une cabine de douche à porte battante.

Farm Kid Studios
Idées déco pour une salle de bain principale contemporaine en bois brun de taille moyenne avec un placard à porte plane, un plan de toilette en quartz modifié, des carreaux de porcelaine, un sol en carrelage de porcelaine, un lavabo encastré, un carrelage beige et un mur gris.
Idées déco pour une salle de bain principale contemporaine en bois brun de taille moyenne avec un placard à porte plane, un plan de toilette en quartz modifié, des carreaux de porcelaine, un sol en carrelage de porcelaine, un lavabo encastré, un carrelage beige et un mur gris.

Cette photo montre une grande salle de bain principale nature en bois clair avec un placard à porte plane, une baignoire indépendante, un espace douche bain, un carrelage beige, des carreaux de céramique, un mur beige, un sol en carrelage de céramique, un lavabo encastré, un plan de toilette en quartz modifié, un sol beige, aucune cabine, un plan de toilette gris, des toilettes cachées, meuble double vasque et meuble-lavabo suspendu.

The clients, a young professional couple had lived with this bathroom in their townhome for 6 years. They finally could not take it any longer. The designer was tasked with turning this ugly duckling into a beautiful swan without relocating walls, doors, fittings, or fixtures in this principal bathroom. The client wish list included, better storage, improved lighting, replacing the tub with a shower, and creating a sparkling personality for this uninspired space using any color way except white.
The designer began the transformation with the wall tile. Large format rectangular tiles were installed floor to ceiling on the vanity wall and continued behind the toilet and into the shower. The soft variation in tile pattern is very soothing and added to the Zen feeling of the room. One partner is an avid gardener and wanted to bring natural colors into the space. The same tile is used on the floor in a matte finish for slip resistance and in a 2” mosaic of the same tile is used on the shower floor. A lighted tile recess was created across the entire back wall of the shower beautifully illuminating the wall. Recycled glass tiles used in the niche represent the color and shape of leaves. A single glass panel was used in place of a traditional shower door.
Continuing the serene colorway of the bath, natural rift cut white oak was chosen for the vanity and the floating shelves above the toilet. A white quartz for the countertop, has a small reflective pattern like the polished chrome of the fittings and hardware. Natural curved shapes are repeated in the arch of the faucet, the hardware, the front of the toilet and shower column. The rectangular shape of the tile is repeated in the drawer fronts of the cabinets, the sink, the medicine cabinet, and the floating shelves.
The shower column was selected to maintain the simple lines of the fittings while providing a temperature, pressure balance shower experience with a multi-function main shower head and handheld head. The dual flush toilet and low flow shower are a water saving consideration. The floating shelves provide decorative and functional storage. The asymmetric design of the medicine cabinet allows for a full view in the mirror with the added function of a tri view mirror when open. Built in LED lighting is controllable from 2500K to 4000K. The interior of the medicine cabinet is also mirrored and electrified to keep the countertop clear of necessities. Additional lighting is provided with recessed LED fixtures for the vanity area as well as in the shower. A motion sensor light installed under the vanity illuminates the room with a soft glow at night.
The transformation is now complete. No longer an ugly duckling and source of unhappiness, the new bathroom provides a much-needed respite from the couples’ busy lives. It has created a retreat to recharge and replenish, two very important components of wellness.
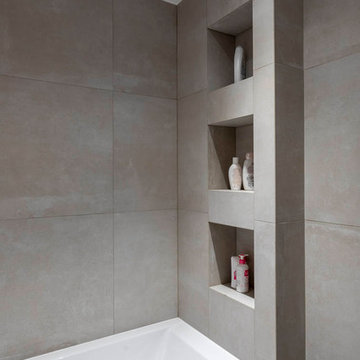
Aménagement d'une salle de bain principale moderne de taille moyenne avec des portes de placard blanches, une baignoire encastrée, un combiné douche/baignoire, un carrelage beige, des carreaux de céramique, un mur beige, un sol en carrelage de céramique, une grande vasque, un sol beige, aucune cabine et un plan de toilette blanc.

This Condo has been in the family since it was first built. And it was in desperate need of being renovated. The kitchen was isolated from the rest of the condo. The laundry space was an old pantry that was converted. We needed to open up the kitchen to living space to make the space feel larger. By changing the entrance to the first guest bedroom and turn in a den with a wonderful walk in owners closet.
Then we removed the old owners closet, adding that space to the guest bath to allow us to make the shower bigger. In addition giving the vanity more space.
The rest of the condo was updated. The master bath again was tight, but by removing walls and changing door swings we were able to make it functional and beautiful all that the same time.
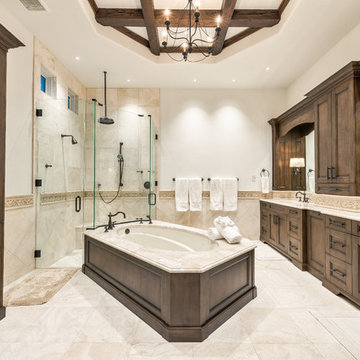
Idée de décoration pour une grande salle de bain principale méditerranéenne en bois foncé avec un placard avec porte à panneau encastré, une baignoire encastrée, une douche d'angle, un carrelage beige, un carrelage de pierre, un mur blanc, un sol en travertin, un lavabo encastré, un plan de toilette en marbre, un sol beige et une cabine de douche à porte battante.
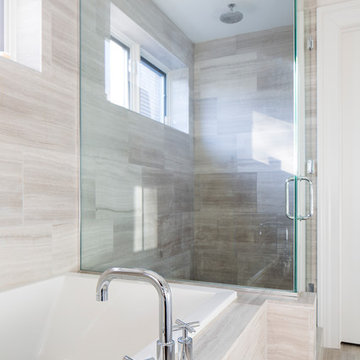
Cette photo montre une grande salle de bain principale tendance avec une baignoire posée, une douche d'angle, un carrelage beige, des carreaux de porcelaine, un mur beige, un sol en carrelage de porcelaine, un lavabo encastré, un placard avec porte à panneau encastré, des portes de placard blanches, WC séparés, un plan de toilette en quartz modifié, un sol gris et une cabine de douche à porte battante.

Builder: John Kraemer & Sons | Photography: Landmark Photography
Cette photo montre une petite salle de bain principale moderne en bois brun avec un placard à porte plane, une baignoire indépendante, une douche à l'italienne, un carrelage beige, un carrelage de pierre, un mur beige, un sol en carrelage de céramique, un lavabo intégré et un plan de toilette en béton.
Cette photo montre une petite salle de bain principale moderne en bois brun avec un placard à porte plane, une baignoire indépendante, une douche à l'italienne, un carrelage beige, un carrelage de pierre, un mur beige, un sol en carrelage de céramique, un lavabo intégré et un plan de toilette en béton.
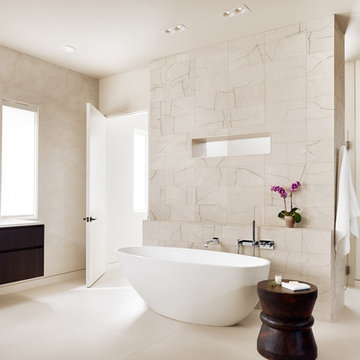
Idée de décoration pour une grande salle de bain design en bois foncé avec un placard à porte plane, une baignoire indépendante, une douche ouverte, un carrelage beige, des carreaux de porcelaine, un mur beige, un sol en carrelage de porcelaine, un lavabo encastré, un plan de toilette en quartz modifié et aucune cabine.
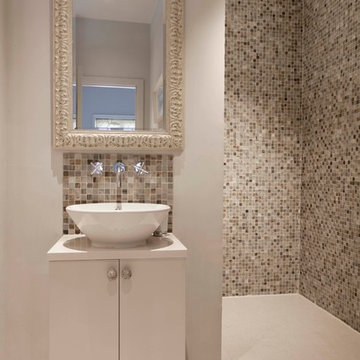
emma lewis
Cette image montre une salle de bain beige et blanche design avec une vasque, un placard à porte plane, des portes de placard blanches, un carrelage beige, mosaïque, un mur beige et une douche à l'italienne.
Cette image montre une salle de bain beige et blanche design avec une vasque, un placard à porte plane, des portes de placard blanches, un carrelage beige, mosaïque, un mur beige et une douche à l'italienne.

Photo: Dino Tom
Larger niches, dual shower systems, rain head, pebble floor make this a great way to start the day.
Cette photo montre une grande douche en alcôve principale chic en bois foncé avec un carrelage beige, un mur beige, un placard avec porte à panneau surélevé, des carreaux de porcelaine, un sol en carrelage de porcelaine, une vasque, un plan de toilette en granite et une niche.
Cette photo montre une grande douche en alcôve principale chic en bois foncé avec un carrelage beige, un mur beige, un placard avec porte à panneau surélevé, des carreaux de porcelaine, un sol en carrelage de porcelaine, une vasque, un plan de toilette en granite et une niche.
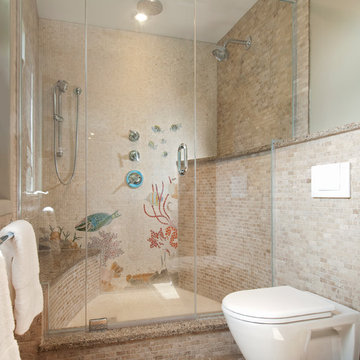
This Ensuite bath is a tribute to clean design with a touch of whimsy.
The tub was removed and replaced with a large shower stall measuring 4’ X 5.5’ This shower stall has four different shower systems , a curved bench seat, and a shampoo/soap shelf. The stunning custom mosaic wall depicting an underwater dive scene invites the clients to recall their favourite diving trips.
Mosaic wall tiles surround the room; the height of these tiles is determined by the height requirement of the wall-hung toilet. This creates a continuous ‘envelope’ for the room. A surface mounted ‘trough’ sink sits on suspended walnut cabinets. There are drawers on each side and a demi-tall storage cabinet serves as a medicine cabinet with a tilt-out laundry hamper below.
A modesty film is installed on the lower part of the windows instead of using window treatments.
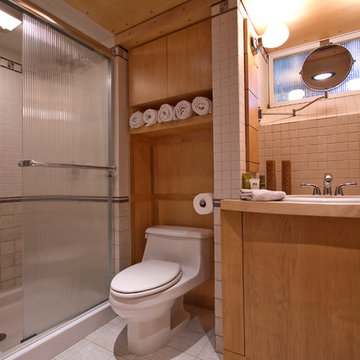
Bath view with obscure glass shower door & custom maple mill work. with cabinet above toilet with Towel Storage.
Photo by Jeffrey Edward Tryon
Idée de décoration pour une petite salle de bain design en bois brun avec un lavabo posé, un placard à porte plane, WC à poser, un carrelage beige, des carreaux de céramique, un mur blanc et un sol en carrelage de céramique.
Idée de décoration pour une petite salle de bain design en bois brun avec un lavabo posé, un placard à porte plane, WC à poser, un carrelage beige, des carreaux de céramique, un mur blanc et un sol en carrelage de céramique.

Clear glass and a curbless shower seamlessly integrate the small bathroom's spaces with zen-like functionality.
© Jeffrey Totaro, photographer
Inspiration pour une salle de bain design en bois brun avec un lavabo encastré, un placard à porte plane, un carrelage beige, un carrelage de pierre, une douche à l'italienne, un mur beige, un sol en carrelage de porcelaine, un sol beige et un plan de toilette blanc.
Inspiration pour une salle de bain design en bois brun avec un lavabo encastré, un placard à porte plane, un carrelage beige, un carrelage de pierre, une douche à l'italienne, un mur beige, un sol en carrelage de porcelaine, un sol beige et un plan de toilette blanc.

Denash Photography, Designed by Wendy Kuhn
This bathroom has tons of character from the large oval freestanding bathtub and the custom mosaic tiled shower. The exotic wallpaper and bird art is a unique touch. The shower has all different sizes and varieties of tile, and the floor is a large porcelain tile.
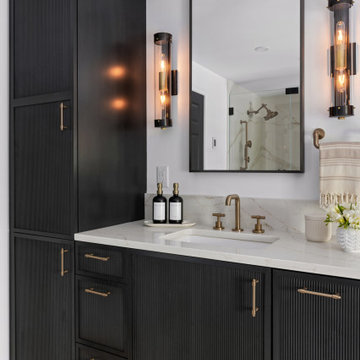
Luxury primary bathroom design and remodel in Stoneham, MA. Dark stained cabinetry over a painted finish with a unique ribbed-texture door style, double sinks, quartz countertop, tall linen cabinet with roll-out shelves, free-standing soaking tub, large walk-in shower, seamlessly clad in porcelain stone slabs in a warm Calacatta Oro pattern, gold toned fixtures and hardware, and a water closet with a reeded glass pocket door, and gold metallic vinyl wallpaper, and a storage cabinet above the toilet.

His vanity done in Crystal custom cabinetry and mirror surround with Crema marfil marble countertop and sconces by Hudson Valley: 4021-OB Menlo Park in Bronze finish. Faucet is by Jado 842/803/105 Hatteras widespread lavatory faucet, lever handles, old bronze. Paint is Benjamin Moore 956 Palace White. Eric Rorer Photography
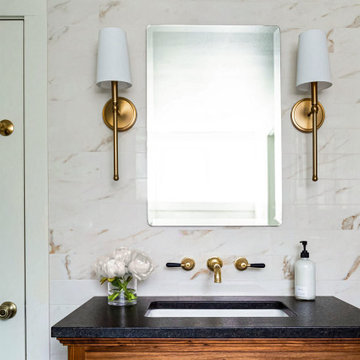
Cette image montre une petite salle d'eau traditionnelle en bois foncé avec un placard en trompe-l'oeil, une douche à l'italienne, un carrelage beige, des carreaux de céramique, un mur beige, un sol en carrelage de céramique, un lavabo encastré, un sol noir, une cabine de douche à porte battante, un plan de toilette noir, meuble simple vasque et meuble-lavabo sur pied.

Zellige tile is usually a natural hand formed kiln fired clay tile, this multi-tonal beige tile is exactly that. Beautifully laid in this walk in door less shower, this tile is the simple "theme" of this warm cream guest bath. We also love the pub style metal framed mirror and streamlined lighting that provide a focal accent to this bathroom.
Idées déco de salles de bain avec un carrelage beige et carrelage mural
2