Idées déco de salles de bain avec un carrelage beige et carrelage mural
Trier par :
Budget
Trier par:Populaires du jour
61 - 80 sur 110 870 photos
1 sur 3

Custom master bath renovation designed for spa-like experience. Contemporary custom floating washed oak vanity with Virginia Soapstone top, tambour wall storage, brushed gold wall-mounted faucets. Concealed light tape illuminating volume ceiling, tiled shower with privacy glass window to exterior; matte pedestal tub. Niches throughout for organized storage.
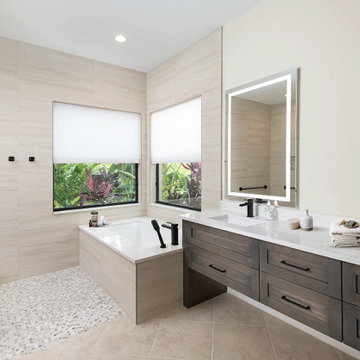
The shower floor is designed in a Skyline Honed 1 x 1 Hexagon Marble Mosaic tile. Complementing the shower floor and tile walls, as well as creating a striking contrast, the existing vanity was replaced with a custom dual floating vanity from Dura Supreme Cabinetry, finished in Maple Shell Gray.
The vanity is topped with a gorgeous Torquay Cambria quartz countertop and accented with Top Knobs black hardware. Two Helios rectangular frameless mirrors with integrated LED lighting and a Kohler recessed medicine cabinet complete this stunning contemporary bathroom remodel.
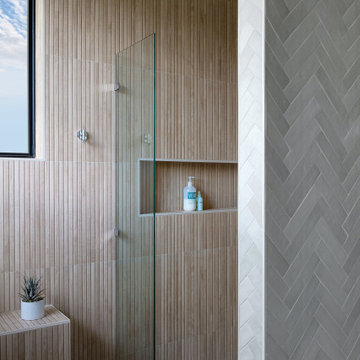
Idée de décoration pour une salle de bain principale vintage de taille moyenne avec une baignoire indépendante, une douche d'angle, un carrelage beige, des carreaux de porcelaine, un sol en carrelage de porcelaine, un sol multicolore et une cabine de douche à porte battante.
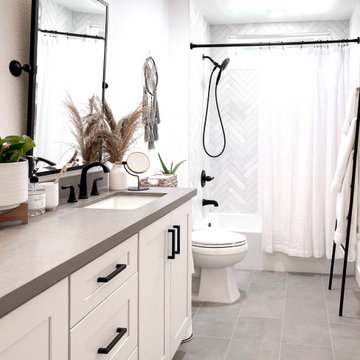
Light and airy modern boho bathroom.
Réalisation d'une petite salle d'eau minimaliste avec un placard à porte shaker, des portes de placard beiges, une baignoire en alcôve, un carrelage beige, des carreaux de céramique, un plan de toilette en quartz modifié, un plan de toilette gris, meuble double vasque et meuble-lavabo encastré.
Réalisation d'une petite salle d'eau minimaliste avec un placard à porte shaker, des portes de placard beiges, une baignoire en alcôve, un carrelage beige, des carreaux de céramique, un plan de toilette en quartz modifié, un plan de toilette gris, meuble double vasque et meuble-lavabo encastré.

Reconfiguration of a dilapidated bathroom and separate toilet in a Victorian house in Walthamstow village.
The original toilet was situated straight off of the landing space and lacked any privacy as it opened onto the landing. The original bathroom was separate from the WC with the entrance at the end of the landing. To get to the rear bedroom meant passing through the bathroom which was not ideal. The layout was reconfigured to create a family bathroom which incorporated a walk-in shower where the original toilet had been and freestanding bath under a large sash window. The new bathroom is slightly slimmer than the original this is to create a short corridor leading to the rear bedroom.
The ceiling was removed and the joists exposed to create the feeling of a larger space. A rooflight sits above the walk-in shower and the room is flooded with natural daylight. Hanging plants are hung from the exposed beams bringing nature and a feeling of calm tranquility into the space.
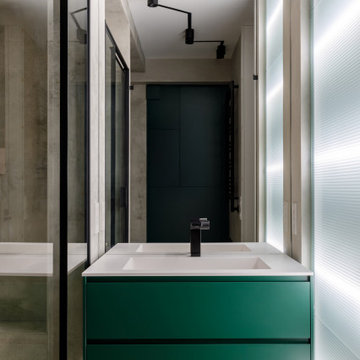
Inspiration pour une douche en alcôve principale et blanche et bois design de taille moyenne avec un placard à porte plane, des portes de placards vertess, une baignoire en alcôve, WC suspendus, un carrelage beige, des carreaux de porcelaine, un mur beige, un sol en carrelage de porcelaine, un lavabo suspendu, un plan de toilette en quartz modifié, un sol marron, une cabine de douche à porte battante, un plan de toilette blanc, une fenêtre, meuble simple vasque, meuble-lavabo suspendu, différents designs de plafond et du lambris.
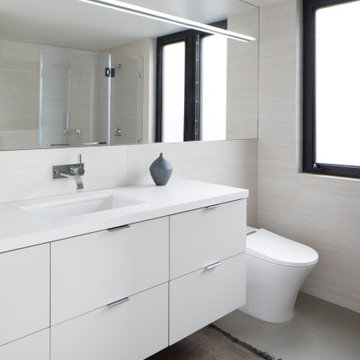
Master bathroom was kept simple with white cabinetry, stick LED light and stone walls.
Cette image montre une salle de bain principale minimaliste de taille moyenne avec un placard à porte plane, des portes de placard blanches, une douche à l'italienne, WC à poser, un carrelage beige, un carrelage de pierre, un mur blanc, un sol en carrelage de porcelaine, un lavabo encastré, un plan de toilette en quartz modifié, un sol gris, une cabine de douche à porte battante, un plan de toilette blanc, meuble double vasque et meuble-lavabo suspendu.
Cette image montre une salle de bain principale minimaliste de taille moyenne avec un placard à porte plane, des portes de placard blanches, une douche à l'italienne, WC à poser, un carrelage beige, un carrelage de pierre, un mur blanc, un sol en carrelage de porcelaine, un lavabo encastré, un plan de toilette en quartz modifié, un sol gris, une cabine de douche à porte battante, un plan de toilette blanc, meuble double vasque et meuble-lavabo suspendu.
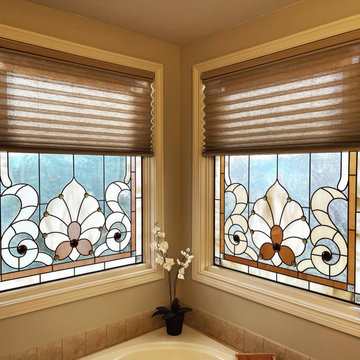
Graber pleated shades installed by A Shade Above for a client in the Triple Crown community in Union, Ky. Bathroom features a stand alone shower, double sinks and roman tub with two stained glass windows that now have Graber bottom up/top down pleated shades to help control thermal gain and increased privacy.

This Waukesha bathroom remodel was unique because the homeowner needed wheelchair accessibility. We designed a beautiful master bathroom and met the client’s ADA bathroom requirements.
Original Space
The old bathroom layout was not functional or safe. The client could not get in and out of the shower or maneuver around the vanity or toilet. The goal of this project was ADA accessibility.
ADA Bathroom Requirements
All elements of this bathroom and shower were discussed and planned. Every element of this Waukesha master bathroom is designed to meet the unique needs of the client. Designing an ADA bathroom requires thoughtful consideration of showering needs.
Open Floor Plan – A more open floor plan allows for the rotation of the wheelchair. A 5-foot turning radius allows the wheelchair full access to the space.
Doorways – Sliding barn doors open with minimal force. The doorways are 36” to accommodate a wheelchair.
Curbless Shower – To create an ADA shower, we raised the sub floor level in the bedroom. There is a small rise at the bedroom door and the bathroom door. There is a seamless transition to the shower from the bathroom tile floor.
Grab Bars – Decorative grab bars were installed in the shower, next to the toilet and next to the sink (towel bar).
Handheld Showerhead – The handheld Delta Palm Shower slips over the hand for easy showering.
Shower Shelves – The shower storage shelves are minimalistic and function as handhold points.
Non-Slip Surface – Small herringbone ceramic tile on the shower floor prevents slipping.
ADA Vanity – We designed and installed a wheelchair accessible bathroom vanity. It has clearance under the cabinet and insulated pipes.
Lever Faucet – The faucet is offset so the client could reach it easier. We installed a lever operated faucet that is easy to turn on/off.
Integrated Counter/Sink – The solid surface counter and sink is durable and easy to clean.
ADA Toilet – The client requested a bidet toilet with a self opening and closing lid. ADA bathroom requirements for toilets specify a taller height and more clearance.
Heated Floors – WarmlyYours heated floors add comfort to this beautiful space.
Linen Cabinet – A custom linen cabinet stores the homeowners towels and toiletries.
Style
The design of this bathroom is light and airy with neutral tile and simple patterns. The cabinetry matches the existing oak woodwork throughout the home.
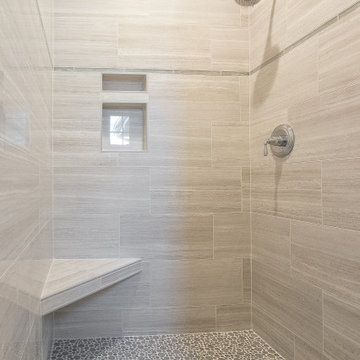
If you love what you see and would like to know more about a manufacturer/color/style of a Floor & Home product used in this project, submit a product inquiry request here: bit.ly/_ProductInquiry
Floor & Home products supplied by Coyle Carpet One- Madison, WI • Products Supplied Include: Shower Tile, Wall Tile, Shower Floor Mosaics, Bathroom Tile, Accent Tile

Liadesign
Exemple d'une petite salle de bain tendance avec un placard à porte plane, des portes de placard bleues, WC séparés, un carrelage beige, des carreaux de porcelaine, un mur bleu, un sol en carrelage de porcelaine, une vasque, un plan de toilette en surface solide, un sol multicolore, une cabine de douche à porte coulissante, un plan de toilette noir, un banc de douche, meuble simple vasque, meuble-lavabo suspendu et un plafond décaissé.
Exemple d'une petite salle de bain tendance avec un placard à porte plane, des portes de placard bleues, WC séparés, un carrelage beige, des carreaux de porcelaine, un mur bleu, un sol en carrelage de porcelaine, une vasque, un plan de toilette en surface solide, un sol multicolore, une cabine de douche à porte coulissante, un plan de toilette noir, un banc de douche, meuble simple vasque, meuble-lavabo suspendu et un plafond décaissé.

Remodeler: Michels Homes
Interior Design: Jami Ludens, Studio M Interiors
Cabinetry Design: Megan Dent, Studio M Kitchen and Bath
Photography: Scott Amundson Photography

Light and bright master bathroom provides a relaxing spa-like ambiance. The toilet was separated into its own powder room just a few steps away. The vanity is zebra wood, with a marble countertop.

The board-formed concrete wall motif continues throughout the bedrooms. A window seat creates a cozy spot to enjoy the view. Clerestory windows bring in more natural light.
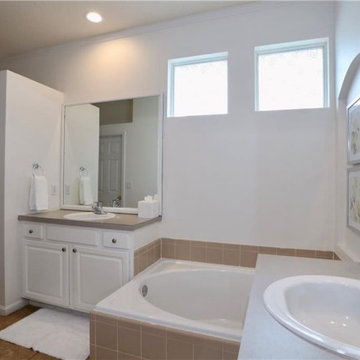
Master Bathroom, Using simple white accessories, and a little pop of yellow to tie in the art from the Master Bedroom we went for a clean simple feel in this space. Clean bathrooms help buyers feel a home is well looked after.
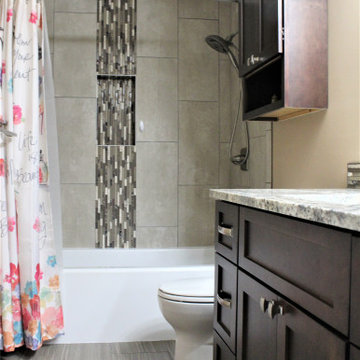
Cabinetry: Starmark
Style: Bridgeport w/ Five Piece Drawers
Finish: (Kitchen) Maple – Peppercorn; (Main Bath) Maple - Mocha
Countertop: Cutting Edge – (Kitchen) Mascavo Quartzite; (Main Bath) Silver Beach Granite
Sinks: (Kitchen) Blanco Valea in Metallic Gray; (Bath) Ceramic Under-mount Rectangle in White
Faucet/Plumbing: (Kitchen) Customers Own; (Main Bath) Delta Ashlyn in Chrome
Tub: American Standard – Studio Bathing Pool
Toilet: American Standard – Cadet Pro
Hardware: Hardware Resources – Annadale in Brushed Pewter/Satin Nickel
Kitchen Backsplash: Virginia Tile – Debut 2” x 6” in Dew; Delorean Grout
Kitchen Floor: (Customer’s Own)
Bath Tile: (Floor) Genesee Tile – Matrix Taupe 12”x24” w/ matching bullnose; (Shower Wall) Genesee Tile – Simply Modern in Simply Tan; (Shower Accent/Niche/Backsplash) Virginia Tile – Linear Glass/Stone Mosaic in Cappuccino
Designer: Devon Moore
Contractor: Pete Markoff
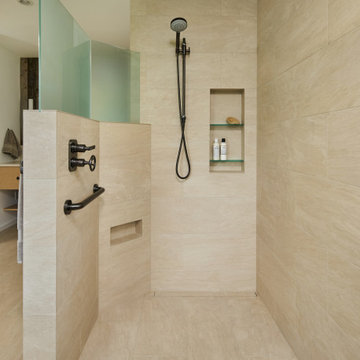
This modern rustic bathroom remodel includes two accent walls covered in reclaimed wood paneling, a freestanding slipper tub, a curbless walk-in shower, floating oak vanity and separate toilet room

Архитектор-дизайнер: Ирина Килина
Дизайнер: Екатерина Дудкина
Idée de décoration pour une petite salle d'eau design avec un placard à porte plane, des portes de placard marrons, une douche d'angle, WC suspendus, un carrelage beige, des carreaux de porcelaine, un mur beige, un sol en carrelage de porcelaine, un lavabo intégré, un plan de toilette en surface solide, un sol noir, une cabine de douche à porte battante, un plan de toilette blanc, un banc de douche, meuble simple vasque et meuble-lavabo suspendu.
Idée de décoration pour une petite salle d'eau design avec un placard à porte plane, des portes de placard marrons, une douche d'angle, WC suspendus, un carrelage beige, des carreaux de porcelaine, un mur beige, un sol en carrelage de porcelaine, un lavabo intégré, un plan de toilette en surface solide, un sol noir, une cabine de douche à porte battante, un plan de toilette blanc, un banc de douche, meuble simple vasque et meuble-lavabo suspendu.
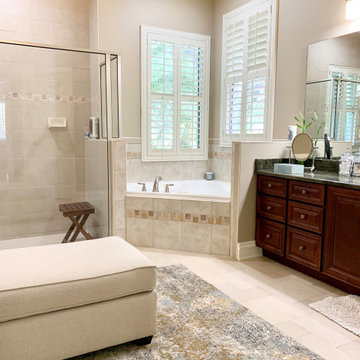
Cette photo montre une grande douche en alcôve principale chic avec un placard avec porte à panneau surélevé, des portes de placard marrons, une baignoire d'angle, WC à poser, un carrelage beige, des carreaux de céramique, un mur gris, un sol en carrelage de céramique, un lavabo encastré, un plan de toilette en granite, un sol beige, une cabine de douche à porte battante, un plan de toilette noir, un banc de douche, meuble double vasque et meuble-lavabo encastré.
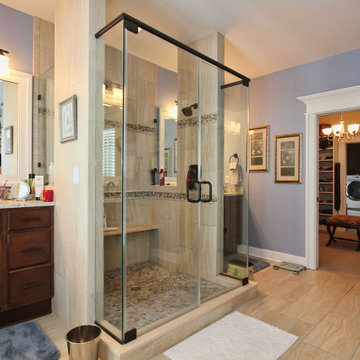
Idée de décoration pour une douche en alcôve principale tradition en bois foncé avec un placard à porte affleurante, une baignoire d'angle, un carrelage beige, des carreaux de céramique, un mur violet, un sol en carrelage de céramique, un lavabo posé, un plan de toilette en granite, un sol beige, une cabine de douche à porte battante, un plan de toilette gris, des toilettes cachées, meuble double vasque et meuble-lavabo encastré.
Idées déco de salles de bain avec un carrelage beige et carrelage mural
4