Idées déco de salles de bain avec un carrelage beige et du carrelage en travertin
Trier par :
Budget
Trier par:Populaires du jour
61 - 80 sur 2 473 photos
1 sur 3
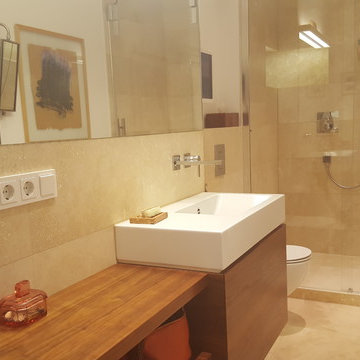
Fotos: Irene Kosok
Idée de décoration pour une salle de bain design en bois foncé avec un placard à porte plane, WC suspendus, un carrelage beige, du carrelage en travertin, un mur beige, un sol en travertin, un lavabo suspendu, un plan de toilette en acier inoxydable, un sol beige et une cabine de douche à porte coulissante.
Idée de décoration pour une salle de bain design en bois foncé avec un placard à porte plane, WC suspendus, un carrelage beige, du carrelage en travertin, un mur beige, un sol en travertin, un lavabo suspendu, un plan de toilette en acier inoxydable, un sol beige et une cabine de douche à porte coulissante.
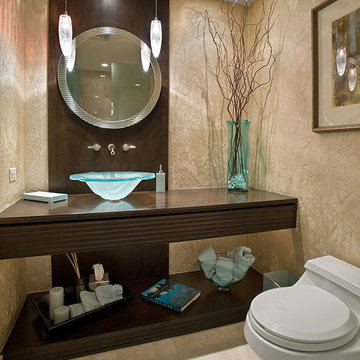
Réalisation d'une salle de bain minimaliste en bois foncé de taille moyenne avec WC à poser, un mur beige, une vasque, un plan de toilette en bois, un placard sans porte, un carrelage beige, du carrelage en travertin, un sol en travertin, un sol beige et une cabine de douche à porte battante.
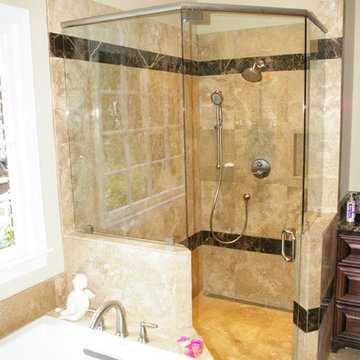
Giovanni's Tile Design, Inc.
Cette photo montre une grande salle de bain principale chic en bois brun avec un placard avec porte à panneau surélevé, une baignoire posée, une douche d'angle, un carrelage beige, du carrelage en travertin, un mur beige, un sol en travertin, un plan de toilette en granite, un sol beige et une cabine de douche à porte battante.
Cette photo montre une grande salle de bain principale chic en bois brun avec un placard avec porte à panneau surélevé, une baignoire posée, une douche d'angle, un carrelage beige, du carrelage en travertin, un mur beige, un sol en travertin, un plan de toilette en granite, un sol beige et une cabine de douche à porte battante.

We were excited when the homeowners of this project approached us to help them with their whole house remodel as this is a historic preservation project. The historical society has approved this remodel. As part of that distinction we had to honor the original look of the home; keeping the façade updated but intact. For example the doors and windows are new but they were made as replicas to the originals. The homeowners were relocating from the Inland Empire to be closer to their daughter and grandchildren. One of their requests was additional living space. In order to achieve this we added a second story to the home while ensuring that it was in character with the original structure. The interior of the home is all new. It features all new plumbing, electrical and HVAC. Although the home is a Spanish Revival the homeowners style on the interior of the home is very traditional. The project features a home gym as it is important to the homeowners to stay healthy and fit. The kitchen / great room was designed so that the homewoners could spend time with their daughter and her children. The home features two master bedroom suites. One is upstairs and the other one is down stairs. The homeowners prefer to use the downstairs version as they are not forced to use the stairs. They have left the upstairs master suite as a guest suite.
Enjoy some of the before and after images of this project:
http://www.houzz.com/discussions/3549200/old-garage-office-turned-gym-in-los-angeles
http://www.houzz.com/discussions/3558821/la-face-lift-for-the-patio
http://www.houzz.com/discussions/3569717/la-kitchen-remodel
http://www.houzz.com/discussions/3579013/los-angeles-entry-hall
http://www.houzz.com/discussions/3592549/exterior-shots-of-a-whole-house-remodel-in-la
http://www.houzz.com/discussions/3607481/living-dining-rooms-become-a-library-and-formal-dining-room-in-la
http://www.houzz.com/discussions/3628842/bathroom-makeover-in-los-angeles-ca
http://www.houzz.com/discussions/3640770/sweet-dreams-la-bedroom-remodels
Exterior: Approved by the historical society as a Spanish Revival, the second story of this home was an addition. All of the windows and doors were replicated to match the original styling of the house. The roof is a combination of Gable and Hip and is made of red clay tile. The arched door and windows are typical of Spanish Revival. The home also features a Juliette Balcony and window.
Library / Living Room: The library offers Pocket Doors and custom bookcases.
Powder Room: This powder room has a black toilet and Herringbone travertine.
Kitchen: This kitchen was designed for someone who likes to cook! It features a Pot Filler, a peninsula and an island, a prep sink in the island, and cookbook storage on the end of the peninsula. The homeowners opted for a mix of stainless and paneled appliances. Although they have a formal dining room they wanted a casual breakfast area to enjoy informal meals with their grandchildren. The kitchen also utilizes a mix of recessed lighting and pendant lights. A wine refrigerator and outlets conveniently located on the island and around the backsplash are the modern updates that were important to the homeowners.
Master bath: The master bath enjoys both a soaking tub and a large shower with body sprayers and hand held. For privacy, the bidet was placed in a water closet next to the shower. There is plenty of counter space in this bathroom which even includes a makeup table.
Staircase: The staircase features a decorative niche
Upstairs master suite: The upstairs master suite features the Juliette balcony
Outside: Wanting to take advantage of southern California living the homeowners requested an outdoor kitchen complete with retractable awning. The fountain and lounging furniture keep it light.
Home gym: This gym comes completed with rubberized floor covering and dedicated bathroom. It also features its own HVAC system and wall mounted TV.
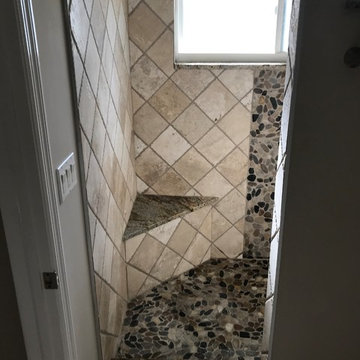
Inspiration pour une salle de bain principale traditionnelle de taille moyenne avec un placard avec porte à panneau encastré, des portes de placard blanches, une douche ouverte, WC séparés, un carrelage beige, du carrelage en travertin, un mur beige, un sol en galet, un lavabo encastré, un plan de toilette en granite, aucune cabine et un plan de toilette marron.
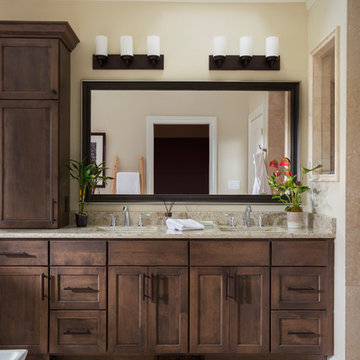
Idée de décoration pour une grande salle de bain principale tradition en bois foncé avec un placard avec porte à panneau encastré, une baignoire indépendante, une douche à l'italienne, un carrelage beige, du carrelage en travertin, un sol en travertin, un lavabo encastré, un plan de toilette en quartz modifié et un sol beige.
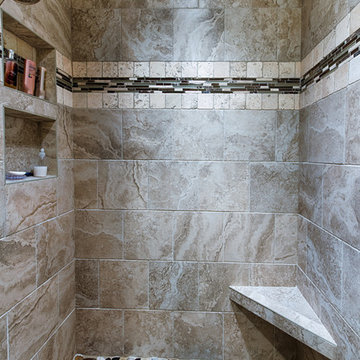
Aménagement d'une salle de bain principale montagne avec une douche ouverte, un carrelage beige, du carrelage en travertin, un mur beige, un sol en galet, un sol multicolore et aucune cabine.
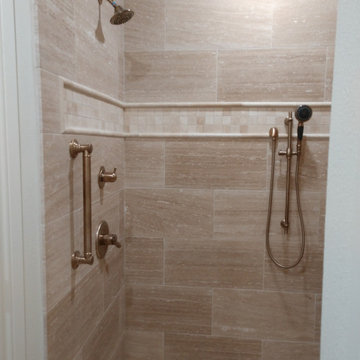
Removed jacuzzi tub and installed a large walk in shower and tall linen cabinet. Converted small existing shower into a water closet, removing the toilet and adding another vanity cabinet.
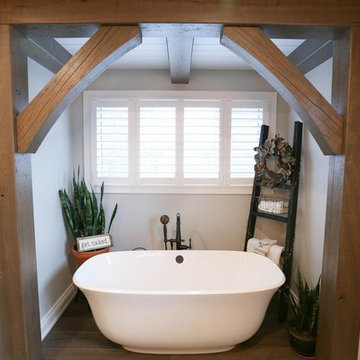
Cette photo montre une grande douche en alcôve principale nature en bois vieilli avec un placard à porte shaker, une baignoire indépendante, WC séparés, un carrelage beige, du carrelage en travertin, un mur beige, parquet foncé, un lavabo encastré, un plan de toilette en bois, un sol marron, une cabine de douche à porte battante et un plan de toilette marron.
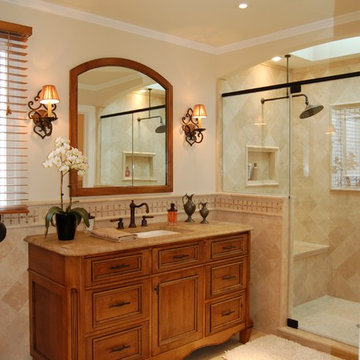
Ellyn Barr Design, LLC
Cette image montre une douche en alcôve traditionnelle en bois brun avec un lavabo encastré, un placard avec porte à panneau encastré, un carrelage beige, du carrelage en travertin et un mur en pierre.
Cette image montre une douche en alcôve traditionnelle en bois brun avec un lavabo encastré, un placard avec porte à panneau encastré, un carrelage beige, du carrelage en travertin et un mur en pierre.

water closet with urinal
Inspiration pour une très grande salle de bain principale traditionnelle en bois clair avec un placard à porte plane, une baignoire posée, un espace douche bain, un urinoir, un carrelage beige, du carrelage en travertin, un mur blanc, un sol en carrelage de céramique, un lavabo encastré, un plan de toilette en quartz, un sol beige, une cabine de douche à porte battante, un plan de toilette gris, un banc de douche, meuble double vasque, meuble-lavabo suspendu et un plafond voûté.
Inspiration pour une très grande salle de bain principale traditionnelle en bois clair avec un placard à porte plane, une baignoire posée, un espace douche bain, un urinoir, un carrelage beige, du carrelage en travertin, un mur blanc, un sol en carrelage de céramique, un lavabo encastré, un plan de toilette en quartz, un sol beige, une cabine de douche à porte battante, un plan de toilette gris, un banc de douche, meuble double vasque, meuble-lavabo suspendu et un plafond voûté.
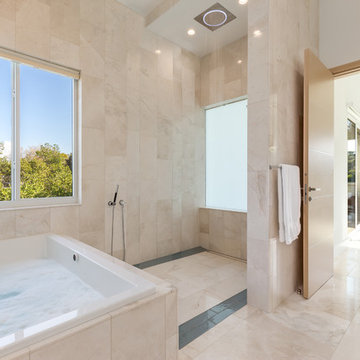
Ryan Gamma
Idées déco pour une grande salle de bain principale contemporaine avec un placard à porte plane, des portes de placard blanches, un bain japonais, un espace douche bain, WC à poser, un carrelage beige, un mur blanc, un sol en travertin, un lavabo encastré, un plan de toilette en marbre, un sol beige, aucune cabine et du carrelage en travertin.
Idées déco pour une grande salle de bain principale contemporaine avec un placard à porte plane, des portes de placard blanches, un bain japonais, un espace douche bain, WC à poser, un carrelage beige, un mur blanc, un sol en travertin, un lavabo encastré, un plan de toilette en marbre, un sol beige, aucune cabine et du carrelage en travertin.
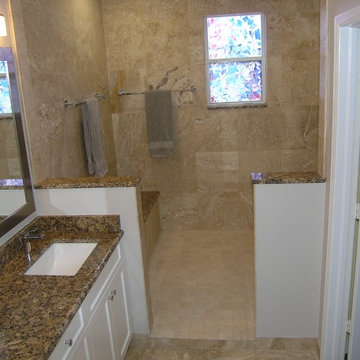
Large Walk in Shower. Removed Tub completely. Travertine Walls & Floor.
Cette image montre une douche en alcôve principale traditionnelle de taille moyenne avec un placard à porte shaker, des portes de placard blanches, une baignoire en alcôve, WC à poser, un carrelage beige, un mur beige, un lavabo encastré, un plan de toilette en granite, un sol beige, du carrelage en travertin, un sol en travertin et aucune cabine.
Cette image montre une douche en alcôve principale traditionnelle de taille moyenne avec un placard à porte shaker, des portes de placard blanches, une baignoire en alcôve, WC à poser, un carrelage beige, un mur beige, un lavabo encastré, un plan de toilette en granite, un sol beige, du carrelage en travertin, un sol en travertin et aucune cabine.
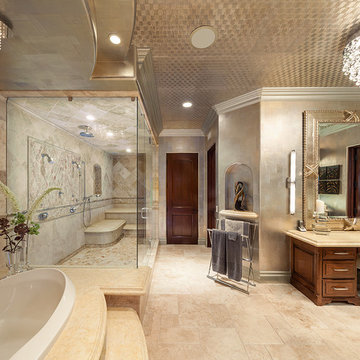
This project combines high end earthy elements with elegant, modern furnishings. We wanted to re invent the beach house concept and create an home which is not your typical coastal retreat. By combining stronger colors and textures, we gave the spaces a bolder and more permanent feel. Yet, as you travel through each room, you can't help but feel invited and at home.

Exemple d'une grande douche en alcôve principale moderne en bois clair avec un placard à porte plane, une baignoire posée, WC séparés, un carrelage beige, du carrelage en travertin, un mur blanc, un sol en calcaire, un lavabo encastré, un plan de toilette en carrelage, un sol beige, une cabine de douche à porte battante, un plan de toilette vert, un banc de douche, meuble double vasque, meuble-lavabo encastré et un plafond voûté.
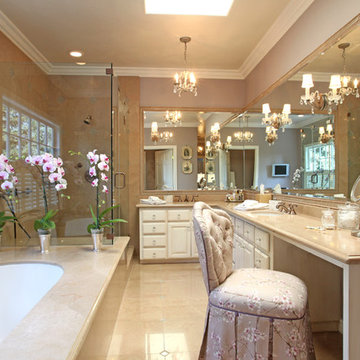
Master bathroom. Custom layout of bathroom and tile by Von Der Ahe Interiors. Custom chair by Von Der Ahe Interiors. Custom fixtures.
Photo by Don Lewis
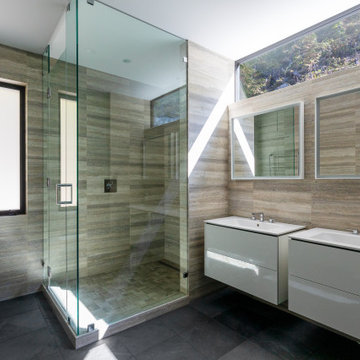
Idées déco pour une salle de bain principale contemporaine de taille moyenne avec un placard à porte plane, des portes de placard blanches, une douche d'angle, un carrelage beige, du carrelage en travertin, un sol en ardoise, un lavabo intégré, un sol noir, une cabine de douche à porte battante, un plan de toilette blanc, meuble double vasque et meuble-lavabo suspendu.
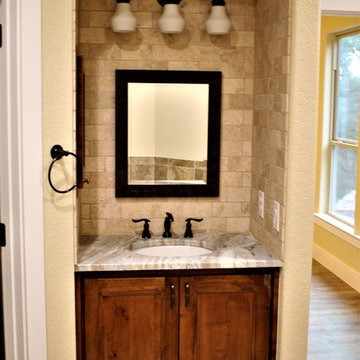
Master Bathroom Vanity in Custom Home Built by RJS Custom Homes LLC. Vintage Oaks Subdivision, New Braunfels, TX 78132
Cette image montre une salle de bain principale chalet en bois foncé de taille moyenne avec un placard avec porte à panneau surélevé, un carrelage beige, du carrelage en travertin, un mur beige, un sol en carrelage de porcelaine, un lavabo encastré, un plan de toilette en granite, un sol marron et un plan de toilette multicolore.
Cette image montre une salle de bain principale chalet en bois foncé de taille moyenne avec un placard avec porte à panneau surélevé, un carrelage beige, du carrelage en travertin, un mur beige, un sol en carrelage de porcelaine, un lavabo encastré, un plan de toilette en granite, un sol marron et un plan de toilette multicolore.
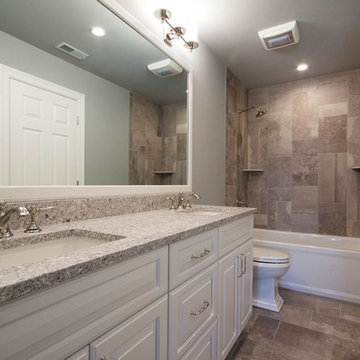
Cette image montre une salle de bain traditionnelle de taille moyenne avec un placard avec porte à panneau surélevé, des portes de placard blanches, une baignoire posée, WC séparés, un carrelage beige, du carrelage en travertin, un mur gris, un sol en travertin, un lavabo encastré, un plan de toilette en granite, un sol beige et une cabine de douche avec un rideau.
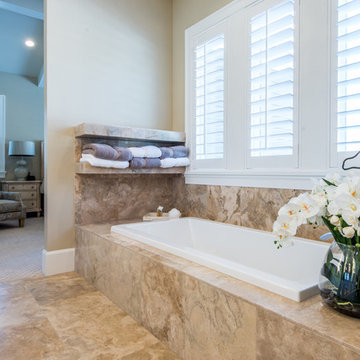
A master bathroom featuring a drop-in tub surrounded by travertine tile. The tile is extended up for a backsplash around the tub as well as the shelves. Photographer-Jedd
Idées déco de salles de bain avec un carrelage beige et du carrelage en travertin
4