Idées déco de salles de bain avec un carrelage beige et du carrelage en travertin
Trier par :
Budget
Trier par:Populaires du jour
141 - 160 sur 2 473 photos
1 sur 3
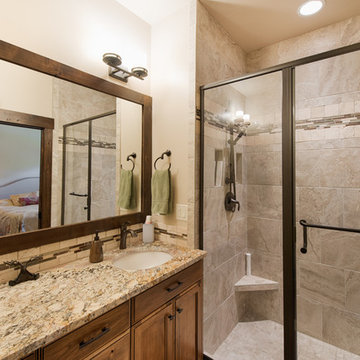
Cette image montre une salle de bain principale chalet avec un placard avec porte à panneau encastré, des portes de placard marrons, une douche ouverte, un carrelage beige, du carrelage en travertin, un mur beige, un sol en carrelage de porcelaine, un lavabo encastré, un plan de toilette en granite, un sol beige et une cabine de douche à porte battante.
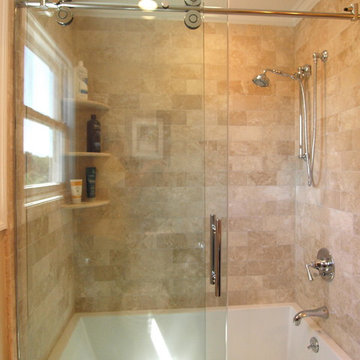
Did you know that iron is what created the green tint in glass? This piece of glass has very little to no iron showing the clarity. showing off the sliding door is the hardware is slides on.
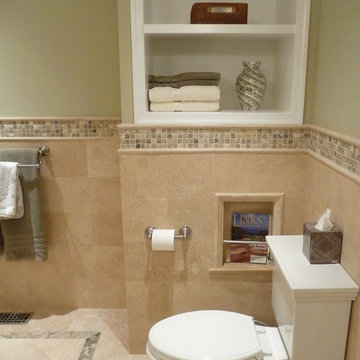
Classic Travertine
Mocha Onyx Travertine
Photo Courtesy of Creative Remodeling and Design
http://creativerd.com/
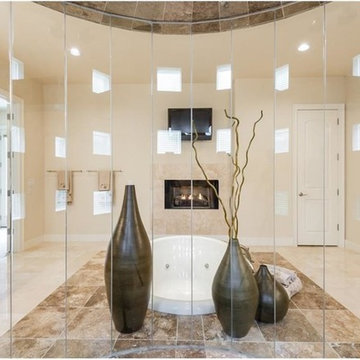
Cette image montre une grande salle de bain principale traditionnelle en bois brun avec un placard à porte plane, une baignoire posée, une douche ouverte, WC à poser, un carrelage beige, du carrelage en travertin, un mur beige, un sol en travertin, un lavabo encastré, un plan de toilette en granite, un sol beige, aucune cabine et un plan de toilette noir.
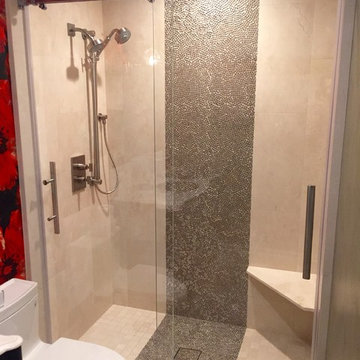
Introducing our new frameless euro double sliding shower! It features TWO sliding doors instead of our traditional euro slide that has one sliding door and one fixed panel. It is made with top of the line stainless steel hardware and comes in polished stainless, brushed stainless, and oil rubbed bronze finish! This system also features specially made poly carbonate seals that keep your doors from rolling open and have a water tight fit for your shower. This system is made with top of the line stainless steel hardware made in America, features a variety of 3/8" thick glass options, and comes in polished stainless, brushed stainless, and oil rubbed bronze finishes! Contact us today for a quote on this system!
Double Euro Sliding Shower in Brushed Stainless Hardware.
Shower door in Dana Point, CA
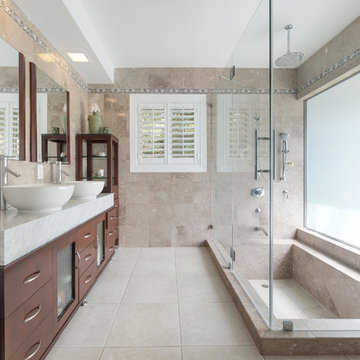
©Teague Hunziker
Exemple d'une salle de bain principale tendance en bois foncé de taille moyenne avec un placard à porte plane, une baignoire posée, un espace douche bain, un carrelage beige, du carrelage en travertin, un sol en carrelage de porcelaine, une vasque, un plan de toilette en marbre, un sol beige, une cabine de douche à porte battante et un plan de toilette gris.
Exemple d'une salle de bain principale tendance en bois foncé de taille moyenne avec un placard à porte plane, une baignoire posée, un espace douche bain, un carrelage beige, du carrelage en travertin, un sol en carrelage de porcelaine, une vasque, un plan de toilette en marbre, un sol beige, une cabine de douche à porte battante et un plan de toilette gris.
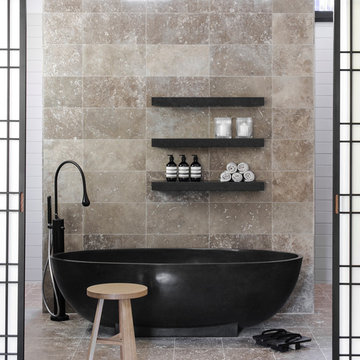
Photographer: Nicholas Watt
Aménagement d'une salle de bain contemporaine avec une baignoire indépendante, un carrelage beige, un sol beige et du carrelage en travertin.
Aménagement d'une salle de bain contemporaine avec une baignoire indépendante, un carrelage beige, un sol beige et du carrelage en travertin.

This guest bathroom was designed for Vicki Gunvalson of the Real Housewives of Orange County. All new marble and glass shower surround, new mirror vanity and mirror above the vanity.
Interior Design by Leanne Michael
Photography by Gail Owens
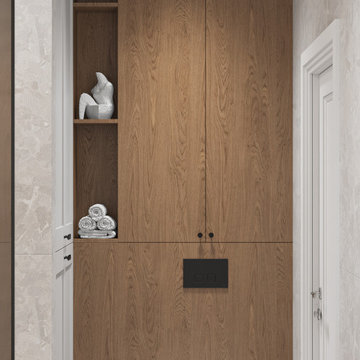
Cette image montre une salle de bain principale et blanche et bois design en bois clair de taille moyenne avec un placard à porte plane, une baignoire en alcôve, un combiné douche/baignoire, WC suspendus, un carrelage beige, du carrelage en travertin, un mur beige, un sol en carrelage de porcelaine, un lavabo posé, un plan de toilette en surface solide, un sol gris, une cabine de douche avec un rideau, un plan de toilette blanc, des toilettes cachées, meuble simple vasque, meuble-lavabo suspendu, un plafond décaissé et du lambris.

Idée de décoration pour une douche en alcôve principale bohème de taille moyenne avec un placard à porte shaker, des portes de placards vertess, WC séparés, un carrelage beige, du carrelage en travertin, un mur noir, un sol en marbre, un lavabo encastré, un plan de toilette en quartz modifié, un sol beige, une cabine de douche à porte coulissante, un plan de toilette blanc, une niche, meuble simple vasque, meuble-lavabo encastré et du papier peint.

photo credit: VTD Photography
designer: Genoveve Serge Interior Design
Inspiration pour une grande salle de bain principale traditionnelle avec un lavabo posé, des portes de placard blanches, une baignoire indépendante, une douche d'angle, un carrelage beige, un mur beige, un sol en travertin, du carrelage en travertin, un placard avec porte à panneau encastré, un plan de toilette en marbre, un sol beige et une cabine de douche à porte battante.
Inspiration pour une grande salle de bain principale traditionnelle avec un lavabo posé, des portes de placard blanches, une baignoire indépendante, une douche d'angle, un carrelage beige, un mur beige, un sol en travertin, du carrelage en travertin, un placard avec porte à panneau encastré, un plan de toilette en marbre, un sol beige et une cabine de douche à porte battante.

Mid-century glass bathroom makeover utilizing frosted and frame-less glass enclosures.
Aménagement d'une douche en alcôve principale contemporaine en bois foncé de taille moyenne avec un placard à porte plane, une baignoire indépendante, un carrelage beige, du carrelage en travertin, un mur beige, parquet clair, un lavabo intégré, un plan de toilette en acier inoxydable, un sol marron et une cabine de douche à porte battante.
Aménagement d'une douche en alcôve principale contemporaine en bois foncé de taille moyenne avec un placard à porte plane, une baignoire indépendante, un carrelage beige, du carrelage en travertin, un mur beige, parquet clair, un lavabo intégré, un plan de toilette en acier inoxydable, un sol marron et une cabine de douche à porte battante.
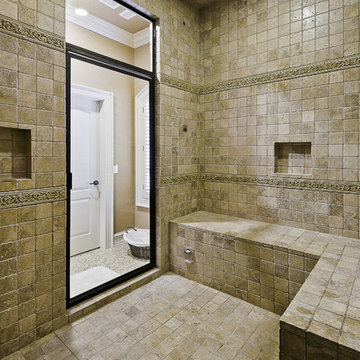
This HUGE shower was done in all Noce Travertine, with Steam Shower built in as well as two shower heads.
Aménagement d'une salle de bain classique avec un carrelage beige et du carrelage en travertin.
Aménagement d'une salle de bain classique avec un carrelage beige et du carrelage en travertin.

This beautiful custom spa like bathroom features a glass surround shower with rain shower and private sauna, granite counter tops with floating vanity and travertine stone floors.

The homeowners had just purchased this home in El Segundo and they had remodeled the kitchen and one of the bathrooms on their own. However, they had more work to do. They felt that the rest of the project was too big and complex to tackle on their own and so they retained us to take over where they left off. The main focus of the project was to create a master suite and take advantage of the rather large backyard as an extension of their home. They were looking to create a more fluid indoor outdoor space.
When adding the new master suite leaving the ceilings vaulted along with French doors give the space a feeling of openness. The window seat was originally designed as an architectural feature for the exterior but turned out to be a benefit to the interior! They wanted a spa feel for their master bathroom utilizing organic finishes. Since the plan is that this will be their forever home a curbless shower was an important feature to them. The glass barn door on the shower makes the space feel larger and allows for the travertine shower tile to show through. Floating shelves and vanity allow the space to feel larger while the natural tones of the porcelain tile floor are calming. The his and hers vessel sinks make the space functional for two people to use it at once. The walk-in closet is open while the master bathroom has a white pocket door for privacy.
Since a new master suite was added to the home we converted the existing master bedroom into a family room. Adding French Doors to the family room opened up the floorplan to the outdoors while increasing the amount of natural light in this room. The closet that was previously in the bedroom was converted to built in cabinetry and floating shelves in the family room. The French doors in the master suite and family room now both open to the same deck space.
The homes new open floor plan called for a kitchen island to bring the kitchen and dining / great room together. The island is a 3” countertop vs the standard inch and a half. This design feature gives the island a chunky look. It was important that the island look like it was always a part of the kitchen. Lastly, we added a skylight in the corner of the kitchen as it felt dark once we closed off the side door that was there previously.
Repurposing rooms and opening the floor plan led to creating a laundry closet out of an old coat closet (and borrowing a small space from the new family room).
The floors become an integral part of tying together an open floor plan like this. The home still had original oak floors and the homeowners wanted to maintain that character. We laced in new planks and refinished it all to bring the project together.
To add curb appeal we removed the carport which was blocking a lot of natural light from the outside of the house. We also re-stuccoed the home and added exterior trim.

Exemple d'une grande salle de bain principale montagne avec une baignoire posée, une douche d'angle, un carrelage beige, un sol beige, du carrelage en travertin, un mur marron, un sol en travertin, un lavabo encastré, un plan de toilette en granite et une cabine de douche à porte battante.
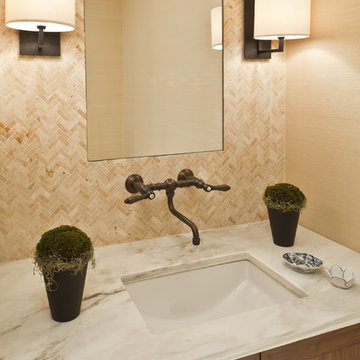
A spin on a "rustic" bathroom with herringbone tile detail, inset mirror and grasscloth wallpaper, wall faucet in antiqued bronze. Curtis Martin Photography.
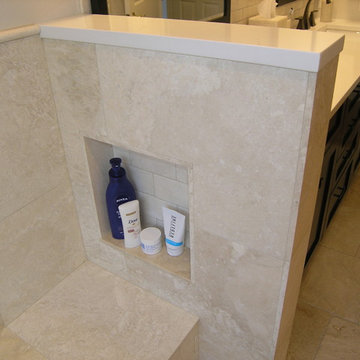
Réalisation d'une salle de bain principale tradition en bois foncé de taille moyenne avec un placard à porte shaker, une douche ouverte, WC séparés, un carrelage beige, du carrelage en travertin, un mur blanc, un sol en travertin, un lavabo encastré, un plan de toilette en quartz modifié, un sol beige, aucune cabine et un plan de toilette blanc.
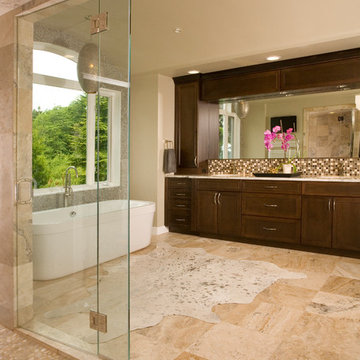
Idées déco pour une grande salle de bain principale classique en bois foncé avec un placard à porte shaker, une baignoire indépendante, un espace douche bain, WC séparés, un carrelage beige, du carrelage en travertin, un mur beige, un sol en travertin, un lavabo encastré, un plan de toilette en granite, un sol beige, une cabine de douche à porte battante et un plan de toilette multicolore.
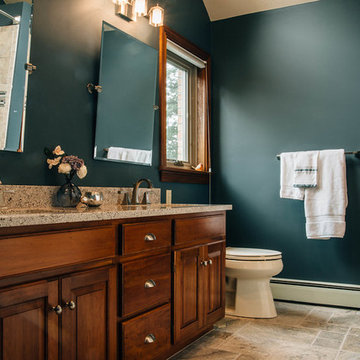
Idées déco pour une salle de bain principale classique en bois foncé de taille moyenne avec un placard avec porte à panneau surélevé, une baignoire en alcôve, un combiné douche/baignoire, un carrelage beige, du carrelage en travertin, un mur vert, un sol en travertin, un lavabo encastré, un plan de toilette en granite, un sol beige, une cabine de douche avec un rideau et un plan de toilette gris.
Idées déco de salles de bain avec un carrelage beige et du carrelage en travertin
8