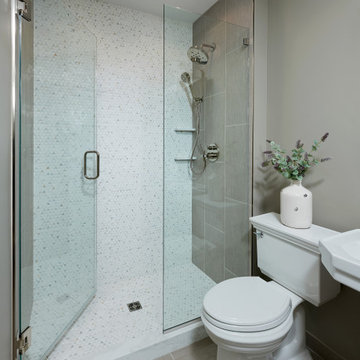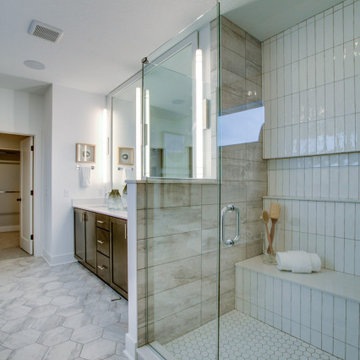Idées déco de salles de bain avec un carrelage beige et meuble simple vasque
Trier par :
Budget
Trier par:Populaires du jour
21 - 40 sur 8 702 photos
1 sur 3

Réalisation d'une petite salle de bain design avec des portes de placard blanches, un carrelage beige, des carreaux de céramique, un mur beige, un sol en carrelage de céramique, un lavabo de ferme, un sol beige, une cabine de douche à porte battante et meuble simple vasque.

Inspiration pour une petite douche en alcôve traditionnelle pour enfant avec un placard à porte shaker, des portes de placard bleues, une baignoire en alcôve, WC à poser, un carrelage beige, des carreaux de céramique, un mur beige, un sol en ardoise, un lavabo posé, un plan de toilette en quartz modifié, un sol noir, une cabine de douche avec un rideau, un plan de toilette blanc, meuble simple vasque et meuble-lavabo sur pied.

A flawless powder bathroom.
Aménagement d'une petite salle d'eau moderne avec un placard à porte plane, des portes de placard grises, WC à poser, un carrelage beige, des carreaux de porcelaine, un mur gris, carreaux de ciment au sol, un lavabo encastré, un plan de toilette en marbre, un sol beige, un plan de toilette blanc, meuble simple vasque et meuble-lavabo sur pied.
Aménagement d'une petite salle d'eau moderne avec un placard à porte plane, des portes de placard grises, WC à poser, un carrelage beige, des carreaux de porcelaine, un mur gris, carreaux de ciment au sol, un lavabo encastré, un plan de toilette en marbre, un sol beige, un plan de toilette blanc, meuble simple vasque et meuble-lavabo sur pied.

Aménagement d'une salle de bain principale classique de taille moyenne avec un placard en trompe-l'oeil, des portes de placard marrons, une douche ouverte, WC à poser, un carrelage beige, du carrelage en marbre, un mur beige, carreaux de ciment au sol, un lavabo posé, un plan de toilette en marbre, un sol gris, une cabine de douche à porte battante, un plan de toilette blanc, un banc de douche, meuble simple vasque et meuble-lavabo encastré.

All of the bathrooms in this contemporary house follow a monochromatic color palette made mostly of grays, beiges, and whites. Two feature a minimalist alcove bathtub, while the other one has a corner shower with glass enclosure. All three are completed with a one-piece toilet, flat-panel cabinets, and white vanity countertops.

a California Casual master bath with custom oak floating vanities with push to open drawers and floating shelf underneath. Caesarstone quartz tops and splash with wall mounted black faucets. Each vanity has a matching linen tower with extra storage and open shelving. Large Kohler soak freestanding tub and floor mount tub filler. Master shower has a seat, rain head and access to the outdoor shower space.

We took a tiny outdated bathroom and doubled the width of it by taking the unused dormers on both sides that were just dead space. We completely updated it with contrasting herringbone tile and gave it a modern masculine and timeless vibe. This bathroom features a custom solid walnut cabinet designed by Buck Wimberly.

Cette photo montre une grande douche en alcôve principale chic en bois brun avec un placard à porte plane, un carrelage beige, un carrelage blanc, des carreaux de porcelaine, un mur blanc, un sol en carrelage de porcelaine, un lavabo encastré, un sol gris, une cabine de douche à porte battante, un plan de toilette beige, meuble simple vasque et meuble-lavabo encastré.

Idées déco pour une salle d'eau contemporaine de taille moyenne avec une douche d'angle, WC suspendus, un carrelage beige, des carreaux de porcelaine, un mur beige, un sol en carrelage de porcelaine, une vasque, un plan de toilette en carrelage, un sol marron, une cabine de douche à porte battante, un plan de toilette beige, des toilettes cachées, meuble simple vasque et un plafond décaissé.

Idée de décoration pour une salle d'eau design de taille moyenne avec un placard à porte plane, une baignoire encastrée, une douche d'angle, WC suspendus, un carrelage beige, des carreaux de porcelaine, un mur beige, une vasque, un plan de toilette en surface solide, un sol marron, une cabine de douche à porte battante, un plan de toilette blanc, des portes de placard marrons, un sol en carrelage de porcelaine, meuble simple vasque et meuble-lavabo suspendu.

Architect: Annie Carruthers
Builder: Sean Tanner ARC Residential
Photographer: Ginger photography
Exemple d'une grande salle de bain principale tendance en bois foncé avec un placard à porte plane, une baignoire posée, une douche d'angle, un carrelage beige, un lavabo encastré, un sol beige, une cabine de douche à porte battante, un plan de toilette gris, meuble simple vasque et meuble-lavabo encastré.
Exemple d'une grande salle de bain principale tendance en bois foncé avec un placard à porte plane, une baignoire posée, une douche d'angle, un carrelage beige, un lavabo encastré, un sol beige, une cabine de douche à porte battante, un plan de toilette gris, meuble simple vasque et meuble-lavabo encastré.

Downstairs master bathroom.
The Owners lives are uplifted daily by the beautiful, uncluttered and highly functional spaces that flow effortlessly from one to the next. They can now connect to the natural environment more freely and strongly, and their family relationships are enhanced by both the ease of being and operating together in the social spaces and the increased independence of the private ones.

Beth Singer
Idée de décoration pour une salle de bain chalet en bois brun avec un placard sans porte, un carrelage beige, un carrelage noir et blanc, un carrelage gris, un mur beige, un sol en bois brun, un plan de toilette en bois, un sol marron, un carrelage de pierre, un lavabo suspendu, un plan de toilette marron, des toilettes cachées, meuble simple vasque, poutres apparentes et du lambris de bois.
Idée de décoration pour une salle de bain chalet en bois brun avec un placard sans porte, un carrelage beige, un carrelage noir et blanc, un carrelage gris, un mur beige, un sol en bois brun, un plan de toilette en bois, un sol marron, un carrelage de pierre, un lavabo suspendu, un plan de toilette marron, des toilettes cachées, meuble simple vasque, poutres apparentes et du lambris de bois.

This is a complete guest bathroom remodel. The bathroom boasts a fully tiled shower with a shampoo niche, a black shower handle, and glass sliding doors. Additionally, there is a toilet and a wooden vanity with an undermount sink. The floor features gray tiles. There are also LED recessed lights and a black towel holder. This bathroom is perfect for guests, offering both a toilet and a shower to ensure their comfort and privacy. At Lemon Remodeling, we are experts in full home remodeling, committed to staying within your budget and timeline. Schedule a free estimate with us now: https://calendly.com/lemonremodeling

New build dreams always require a clear design vision and this 3,650 sf home exemplifies that. Our clients desired a stylish, modern aesthetic with timeless elements to create balance throughout their home. With our clients intention in mind, we achieved an open concept floor plan complimented by an eye-catching open riser staircase. Custom designed features are showcased throughout, combined with glass and stone elements, subtle wood tones, and hand selected finishes.
The entire home was designed with purpose and styled with carefully curated furnishings and decor that ties these complimenting elements together to achieve the end goal. At Avid Interior Design, our goal is to always take a highly conscious, detailed approach with our clients. With that focus for our Altadore project, we were able to create the desirable balance between timeless and modern, to make one more dream come true.

For this basement, these older clients wanted a quick and easy remodel to help sell their home when the time came. We did a simple but timeless design to help appeal to any buyer.

Cette image montre une salle d'eau longue et étroite minimaliste de taille moyenne avec un placard à porte plane, des portes de placard blanches, une douche à l'italienne, WC suspendus, un carrelage beige, un mur beige, un sol en carrelage de céramique, un lavabo suspendu, un sol beige, une cabine de douche à porte coulissante, meuble simple vasque et meuble-lavabo suspendu.

Small bathroom spaces without windows can present a design challenge. Our solution included selecting a beautiful aspen tree wall mural that makes it feel as if you are looking out a window. To keep things light and airy we created a custom natural cedar floating vanity, gold fixtures, and a light green tiled feature wall in the shower.

Основная ванная комната.
Помимо душевой, унитаза с инсталляцией, тумбы с раковиной и шкафчика мы разместили тут душ для мойки собак.
Idées déco pour une salle d'eau blanche et bois scandinave de taille moyenne avec un placard à porte plane, des portes de placard blanches, WC suspendus, un carrelage beige, des carreaux de porcelaine, un mur beige, un sol en carrelage de porcelaine, un lavabo posé, un plan de toilette en quartz modifié, un sol beige, une cabine de douche à porte coulissante, un plan de toilette blanc, meuble simple vasque et meuble-lavabo suspendu.
Idées déco pour une salle d'eau blanche et bois scandinave de taille moyenne avec un placard à porte plane, des portes de placard blanches, WC suspendus, un carrelage beige, des carreaux de porcelaine, un mur beige, un sol en carrelage de porcelaine, un lavabo posé, un plan de toilette en quartz modifié, un sol beige, une cabine de douche à porte coulissante, un plan de toilette blanc, meuble simple vasque et meuble-lavabo suspendu.

Compact size basement bathroom with a black herringbone tile installation and navy blue vanity.
Inspiration pour une petite douche en alcôve principale traditionnelle avec un placard à porte shaker, des portes de placard bleues, WC séparés, un carrelage beige, des carreaux de porcelaine, un mur blanc, un sol en carrelage de céramique, un lavabo encastré, un plan de toilette en quartz modifié, un sol noir, une cabine de douche à porte coulissante, un plan de toilette blanc, une niche, meuble simple vasque et meuble-lavabo sur pied.
Inspiration pour une petite douche en alcôve principale traditionnelle avec un placard à porte shaker, des portes de placard bleues, WC séparés, un carrelage beige, des carreaux de porcelaine, un mur blanc, un sol en carrelage de céramique, un lavabo encastré, un plan de toilette en quartz modifié, un sol noir, une cabine de douche à porte coulissante, un plan de toilette blanc, une niche, meuble simple vasque et meuble-lavabo sur pied.
Idées déco de salles de bain avec un carrelage beige et meuble simple vasque
2