Idées déco de salles de bain avec un carrelage beige et mosaïque
Trier par :
Budget
Trier par:Populaires du jour
221 - 240 sur 4 261 photos
1 sur 3
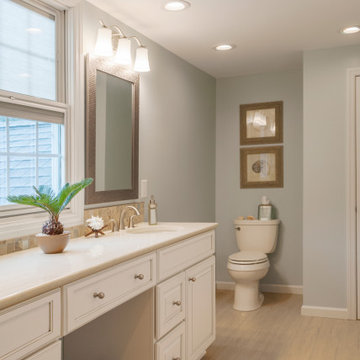
A toilet privately sits in its own alcove, facing towards a large double sink vanity.
Love this look? You could achieve it YOURSELF. All DIYers, craftsmen/women, and mechanically inclined individuals! Steve White (owner of SRW Contracting, Inc. and Bathroom Remodeling Teacher) has created easy-to-follow courses that enable YOU to build your own bathroom. He has compiled all of his industry knowledge and tips & tricks into several courses he offers online to pass his knowledge on to you. Check out his courses by visiting the Bathroom Remodeling Teacher website at:
https://www.bathroomremodelingteacher.com/learn.
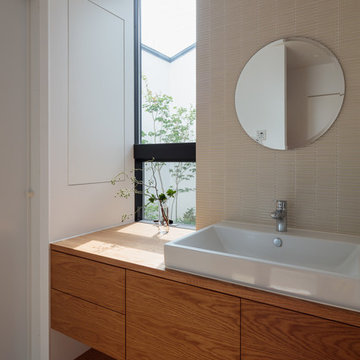
坪庭に面した窓からタップリ光が届く洗面室
Exemple d'une salle de bain tendance en bois brun avec un placard à porte plane, un carrelage beige, mosaïque, un mur blanc, une vasque, un plan de toilette en bois, un sol marron et un plan de toilette marron.
Exemple d'une salle de bain tendance en bois brun avec un placard à porte plane, un carrelage beige, mosaïque, un mur blanc, une vasque, un plan de toilette en bois, un sol marron et un plan de toilette marron.
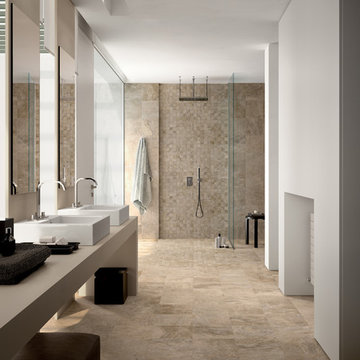
Aménagement d'une salle de bain contemporaine avec une douche à l'italienne, un carrelage beige, mosaïque, un mur blanc, une vasque, un sol beige, aucune cabine et un plan de toilette beige.
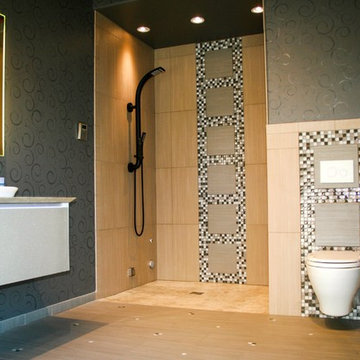
Aménagement d'une grande salle de bain principale moderne avec un placard à porte plane, des portes de placard grises, une douche à l'italienne, WC à poser, un carrelage beige, un carrelage noir et blanc, mosaïque, un mur beige, un sol en travertin, une vasque, un plan de toilette en marbre, un sol beige et aucune cabine.
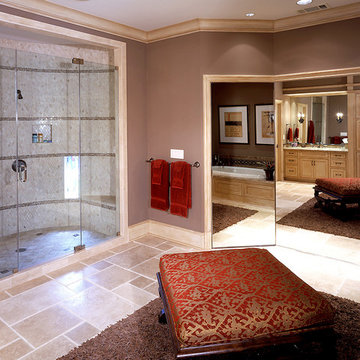
Réalisation d'une douche en alcôve tradition avec un carrelage beige, mosaïque et un sol blanc.
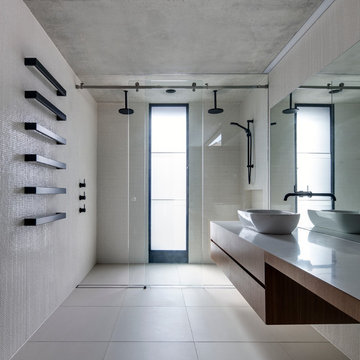
Murray Fredericks
Aménagement d'une salle de bain moderne en bois brun de taille moyenne avec une vasque, une douche double, un placard à porte plane, un carrelage beige, mosaïque, un mur beige et un sol en travertin.
Aménagement d'une salle de bain moderne en bois brun de taille moyenne avec une vasque, une douche double, un placard à porte plane, un carrelage beige, mosaïque, un mur beige et un sol en travertin.
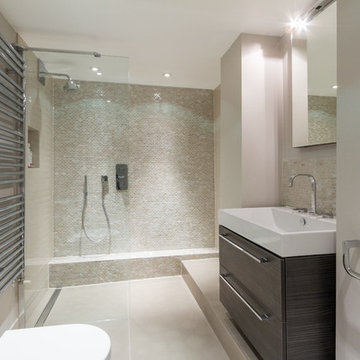
Mays Floorplans
Exemple d'une salle de bain tendance avec un carrelage beige, mosaïque et une douche à l'italienne.
Exemple d'une salle de bain tendance avec un carrelage beige, mosaïque et une douche à l'italienne.
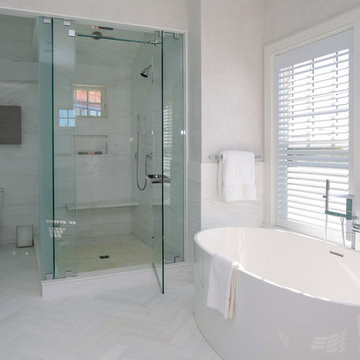
The subtle color palette of taupe grey and crisp white speak volumes in this master bathroom! We wanted this bathroom to be timeless yet also efficient for this established young couple. We made sure to incorporate everything they would need, from their own personal areas to a classic makeup vanity to a sectioned off toilet room! The glass walls on the walk-in shower luster in the bright, sunlit bathroom.
Project Location: The Hamptons. Project designed by interior design firm, Betty Wasserman Art & Interiors. From their Chelsea base, they serve clients in Manhattan and throughout New York City, as well as across the tri-state area and in The Hamptons.
For more about Betty Wasserman, click here: https://www.bettywasserman.com/
To learn more about this project, click here: https://www.bettywasserman.com/spaces/daniels-lane-getaway/
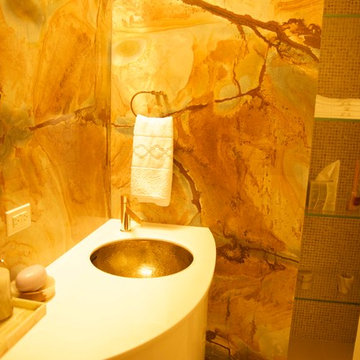
Exemple d'une petite salle d'eau tendance avec WC séparés, un carrelage beige, mosaïque, un mur multicolore, un lavabo encastré et un plan de toilette en quartz modifié.
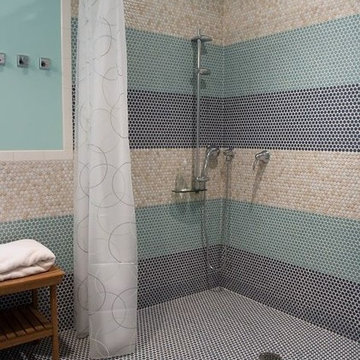
Cette photo montre une salle de bain éclectique de taille moyenne avec une douche ouverte, un carrelage beige, un carrelage bleu, un carrelage marron, un carrelage gris, un carrelage vert, un carrelage multicolore, un carrelage blanc, mosaïque, un mur bleu et un sol en carrelage de terre cuite.
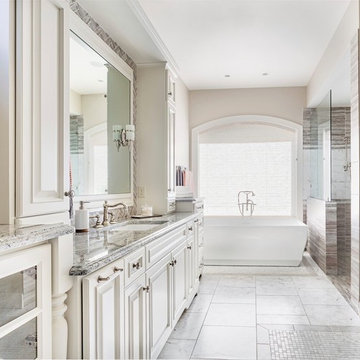
Idées déco pour une salle de bain principale classique en bois clair de taille moyenne avec une baignoire indépendante, une douche à l'italienne, WC à poser, un carrelage beige, mosaïque, un sol en carrelage de céramique, un lavabo encastré, un plan de toilette en marbre, un mur beige, un placard avec porte à panneau surélevé, un sol blanc, aucune cabine et un plan de toilette gris.
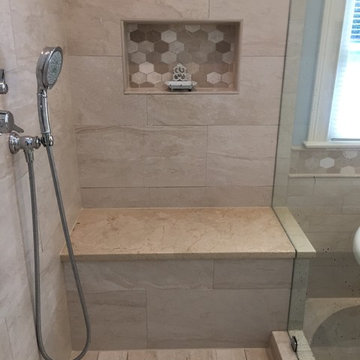
Cette photo montre une grande salle de bain principale chic avec un placard avec porte à panneau surélevé, des portes de placard blanches, une baignoire indépendante, une douche d'angle, WC séparés, un carrelage beige, un carrelage multicolore, mosaïque, un mur bleu, un sol en carrelage de porcelaine, un lavabo encastré et un plan de toilette en marbre.
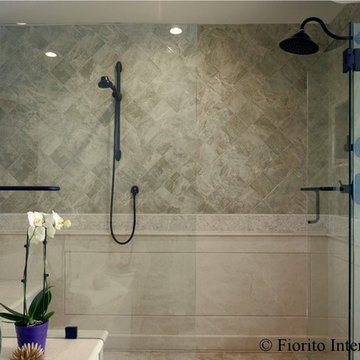
Like many California ranch homes built in the 1950s, this original master bathroom was not really a "master bath." My clients, who only three years ago purchased the home from the family of the original owner, were saddled with a small, dysfunctional space. Chief among the dysfunctions: a vanity only 30" high, and an inconveniently placed window that forced the too-low vanity mirror to reflect only the waist and partial torso--not the face--of anyone standing in front of it. They wanted not only a more spacious bathroom but a bedroom as well, so we worked in tandem with an architect and contractor to come up with a fantastic new space: a true Master Suite. In order to refine a design concept for the soon-to-be larger space, and thereby narrow down material choices, my clients and I had a brainstorming session: we spoke of an elegant Old World/ European bedroom and bathroom, a luxurious bath that would reference a Roman spa, and finally the idea of a Hammam was brought into the mix. We blended these ideas together in oil-rubbed bronze fixtures, and a tiny tile mosaic in beautiful Bursa Beige marble from Turkey and white Thassos marble from Greece. The new generously sized bathroom boasts a jetted soaking tub, a very large walk-in shower, a double-sided fireplace (facing the tub on the bath side), and a luxurious 8' long vanity with double sinks and a storage tower.
The vanity wall is covered with a mosaic vine pattern in a beautiful Bursa Beige marble from Turkey and white Thassos marble from Greece,. The custom Larson Juhl framed mirrors are flanked by gorgeous hand-wrought scones from Hubbardton Forge which echo the vine and leaf pattern in the mosaic. And the vanity itself features an LED strip in the toe-kick which allows one to see in the middle of the night without having to turn on a shockingly bright overhead fixture. At the other end of the master bath, a luxurious jetted tub nestles by a fireplace in the bay window area. Views of my clients' garden can be seen while soaking in bubbles. The over-sized walk-in shower features a paneled wainscoting effect which I designed in Crema Marfil marble. The vine mosaic continues in the shower, topped by green onyx squares. A rainshower head and a hand-held spray on a bar provides showering options. The shower floor slopes gently in one direction toward a hidden linear drain; this allows the floor to be read as a continuation of the main space, without being interrupted by a center drain.
photo by Bernardo Grijalva
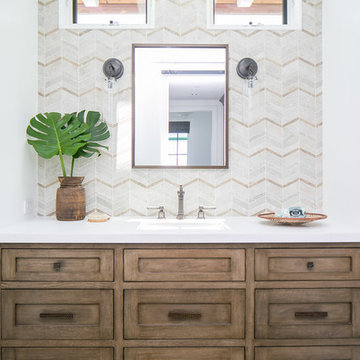
Interior Design: Blackband Design
Build: Patterson Custom Homes
Architecture: Andrade Architects
Photography: Ryan Garvin
Idée de décoration pour une salle de bain ethnique en bois brun avec un placard à porte shaker, un carrelage beige, mosaïque, un mur blanc, un lavabo encastré, un sol marron et un plan de toilette blanc.
Idée de décoration pour une salle de bain ethnique en bois brun avec un placard à porte shaker, un carrelage beige, mosaïque, un mur blanc, un lavabo encastré, un sol marron et un plan de toilette blanc.
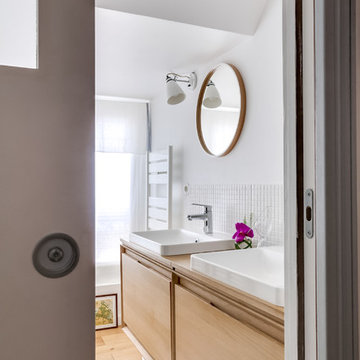
Aménagement d'une petite salle d'eau scandinave en bois vieilli avec une douche à l'italienne, un carrelage beige, mosaïque, un mur blanc, une vasque, un sol en bois brun et un placard à porte plane.
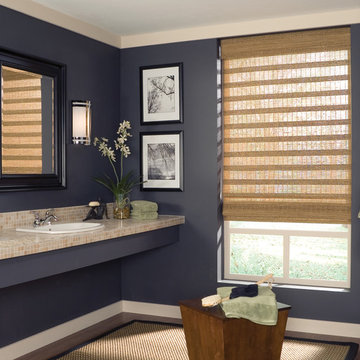
Exemple d'une salle de bain principale moderne de taille moyenne avec un lavabo posé, un plan de toilette en carrelage, une douche d'angle, un carrelage beige, mosaïque, un mur bleu, un sol en bois brun et un sol marron.
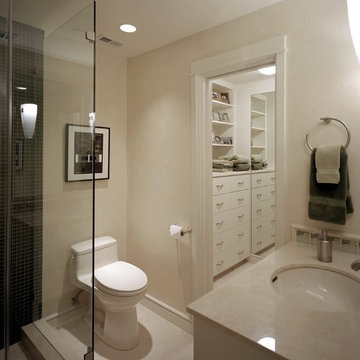
Guest Bathroom and Closet
Marble countertops, ceramic backsplash tile. Crema Marfil flooring. Ceramic tile at shower walls.
Construction by CG&S Design-Build
Interior finishes by Yellow Door Design.
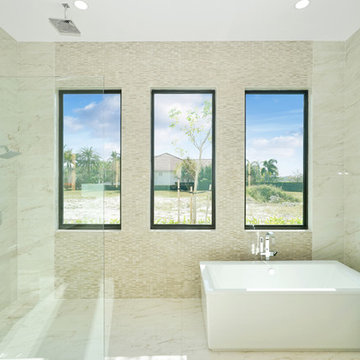
Inspiration pour une grande salle de bain principale minimaliste avec un placard à porte plane, des portes de placard blanches, une baignoire indépendante, un espace douche bain, un carrelage beige, mosaïque, un mur beige, un sol en marbre, un lavabo encastré, un plan de toilette en surface solide, un sol blanc et aucune cabine.
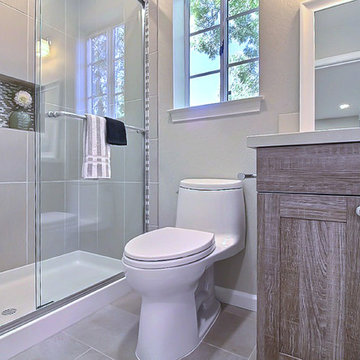
Idée de décoration pour une petite salle de bain tradition en bois clair avec un placard à porte shaker, WC à poser, un carrelage beige, un carrelage blanc, mosaïque, un mur beige, un sol en travertin, un lavabo encastré et un plan de toilette en surface solide.
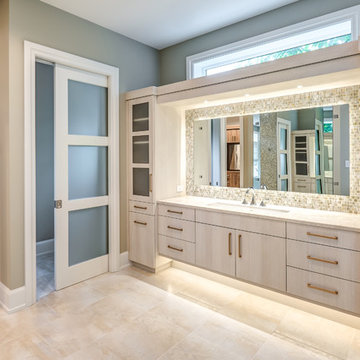
Cette photo montre une très grande salle de bain principale chic en bois clair avec un placard à porte plane, une baignoire indépendante, un espace douche bain, un carrelage beige, un carrelage marron, un carrelage gris, mosaïque, un mur gris, un sol en carrelage de porcelaine, un lavabo encastré, un sol beige, aucune cabine et un plan de toilette beige.
Idées déco de salles de bain avec un carrelage beige et mosaïque
12