Idées déco de salles de bain avec un carrelage beige et mosaïque
Trier par :
Budget
Trier par:Populaires du jour
241 - 260 sur 4 261 photos
1 sur 3

Custom tile work to compliment the outstanding home design by Fratantoni Luxury Estates.
Follow us on Pinterest, Facebook, Twitter and Instagram for more inspiring photos!!
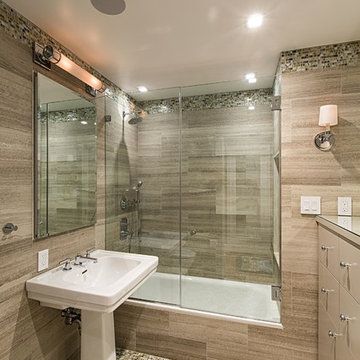
This young girl's bathroom was designed to stay current as the girl ages with the use of neutral colors. The walls are a beautiful chenille limestone and the glass mosaic floor and accent border add reflective light and interest. There are speakers in the ceiling for music in coordination with the whole house Crestron automated system and iPads. The wall opposite the sink is a built-in storage unit with a concealed hamper and mirror above.
Alex Kotlik Photography

Réalisation d'une douche en alcôve principale chalet de taille moyenne avec un placard à porte shaker, des portes de placard marrons, WC séparés, un carrelage beige, mosaïque, un mur beige, un sol en carrelage de porcelaine, un plan de toilette en stéatite, un sol beige, un plan de toilette noir et un lavabo encastré.
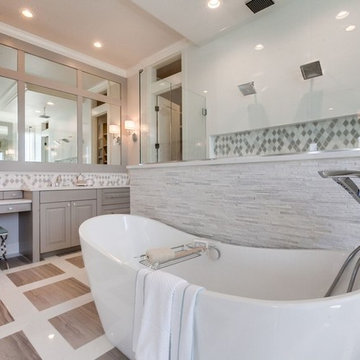
Inspiration pour une très grande salle de bain principale traditionnelle avec un placard avec porte à panneau surélevé, des portes de placard beiges, une baignoire indépendante, une douche double, un carrelage beige, un carrelage blanc, mosaïque, un mur blanc, parquet clair, un lavabo encastré, un plan de toilette en surface solide, un sol multicolore et une cabine de douche à porte battante.
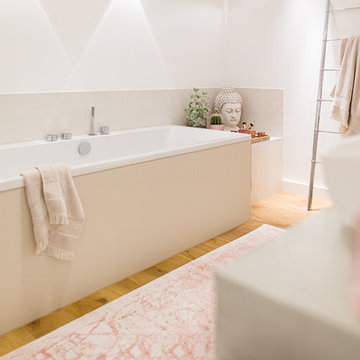
Réalisation d'une très grande salle de bain principale design avec un placard à porte plane, des portes de placard beiges, une baignoire posée, une douche à l'italienne, WC suspendus, un carrelage beige, mosaïque, un mur blanc, un sol en bois brun, une vasque, un plan de toilette en surface solide, un sol marron et un plan de toilette beige.
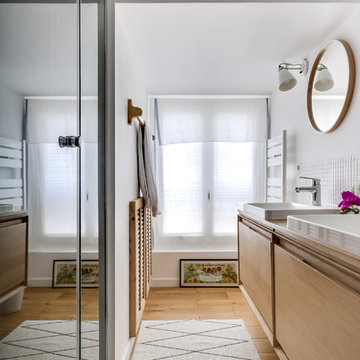
Inspiration pour une petite salle d'eau nordique en bois vieilli avec une douche à l'italienne, un carrelage beige, mosaïque, un mur blanc, une vasque, un sol en bois brun et un placard à porte plane.
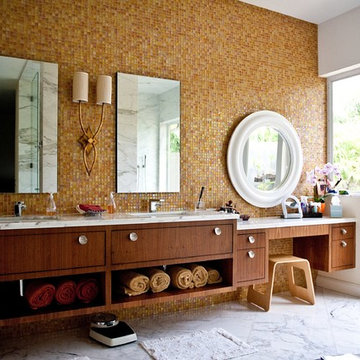
Cette photo montre une très grande salle de bain principale tendance en bois foncé avec un lavabo encastré, un placard à porte plane, un plan de toilette en marbre, un carrelage beige, mosaïque, un sol en marbre, un mur blanc, une baignoire encastrée, une douche à l'italienne, WC séparés et un sol gris.
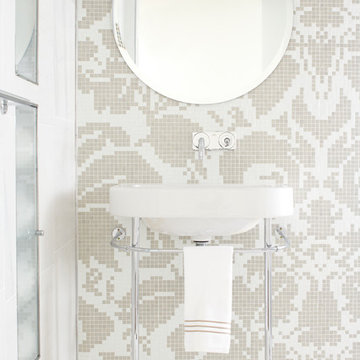
Jason Donnelly Photography
Cette photo montre une salle de bain tendance avec un plan vasque, un sol en carrelage de terre cuite, un carrelage beige et mosaïque.
Cette photo montre une salle de bain tendance avec un plan vasque, un sol en carrelage de terre cuite, un carrelage beige et mosaïque.
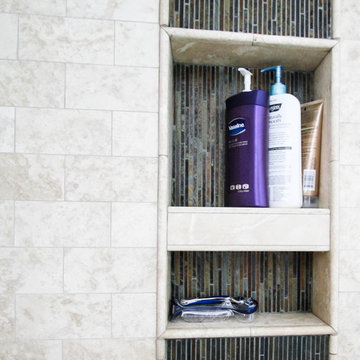
Everything inside the bathroom was removed and newly installed with a smaller Jacuzzi, new vanities with bigger cabinet space, and brand new state-of-the-art shower and heated flooring. The former monotone space was replaced with carefully selected color palette to create a spacious room of comfort. The construction process required the bathroom to be entirely stripped down to its wood frame. The wall separating the shower/toilet area and the remaining bathroom was taken away. The existing closet was demolished and rebuilt at two feet away from original location to create a bigger shower. Brand new heated flooring with programmable digital thermostat was installed, along with electrical work and new marble tiling. The replacement of the Jacuzzi required new plumbing and electrical lines, a new wood frame built specifically for the tub selected by the client, and a new granite top with new modern styled faucets and drains.
The new vanities allowed for extra storage space and only necessary items around the sink area. The removal of the former pocket door created a brighter area for the shower/toilet and an easier flow of circulation. Inside the shower area, a whole new set of fixtures were installed including body sprays and faucets with thermostatic valve. The shower walls were finished with moisture resistant drywall, and the innovative built-in shelf allowed for a clutter-free shower space. It also has a new style of drain, which has the ability to handle high water flow, ideal for multiple body sprays in the new shower. Its lack of visible screws is also comfortable for the foot when showering.
The final outcome of the bathroom remodeling was exactly what the client had been searching for: updated vanities and shower, more standing area, and detail designs of everything. All the fixtures throughout the bathroom have been replaced with a simple, modern design that better suits the client’s lifestyle. The entire color composition of the backsplash, mirror frame, countertop, cabinets and tiling added a comfortable and warm atmosphere to a better functioning room.
Visit us at www.dremodeling.com!
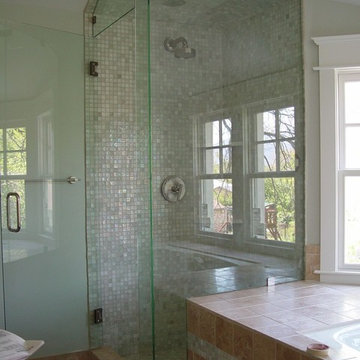
Aménagement d'une salle de bain principale classique de taille moyenne avec une baignoire encastrée, une douche d'angle, un carrelage beige, mosaïque, un mur blanc, un sol en carrelage de céramique, un plan de toilette en carrelage, un sol beige et une cabine de douche à porte battante.
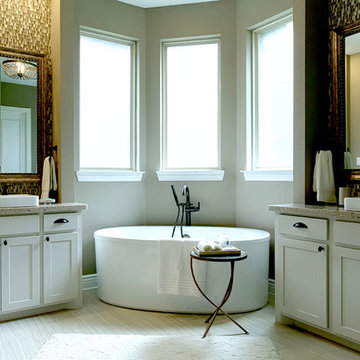
Bathroom designed by Ashton Woods Homes
Photo by Fernando De Los Santos
Exemple d'une grande salle de bain principale chic avec un placard à porte shaker, des portes de placard blanches, une baignoire indépendante, un carrelage beige, un carrelage marron, un mur gris, mosaïque, un sol en carrelage de porcelaine, une vasque, un plan de toilette en quartz modifié et un sol blanc.
Exemple d'une grande salle de bain principale chic avec un placard à porte shaker, des portes de placard blanches, une baignoire indépendante, un carrelage beige, un carrelage marron, un mur gris, mosaïque, un sol en carrelage de porcelaine, une vasque, un plan de toilette en quartz modifié et un sol blanc.
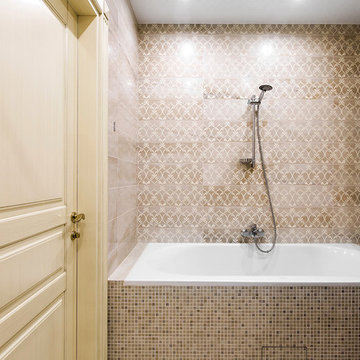
Idées déco pour une salle de bain principale contemporaine en bois brun avec un placard à porte plane, une baignoire en alcôve, un combiné douche/baignoire, un carrelage beige, mosaïque, un mur beige et un lavabo posé.
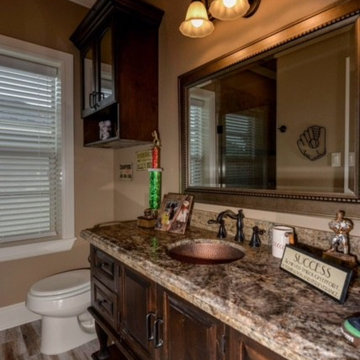
Michelle Yeatts
Cette image montre une salle de bain méditerranéenne en bois foncé de taille moyenne pour enfant avec un placard avec porte à panneau encastré, une douche d'angle, un carrelage beige, mosaïque, un mur beige, un sol en carrelage de céramique, un lavabo encastré et un plan de toilette en granite.
Cette image montre une salle de bain méditerranéenne en bois foncé de taille moyenne pour enfant avec un placard avec porte à panneau encastré, une douche d'angle, un carrelage beige, mosaïque, un mur beige, un sol en carrelage de céramique, un lavabo encastré et un plan de toilette en granite.
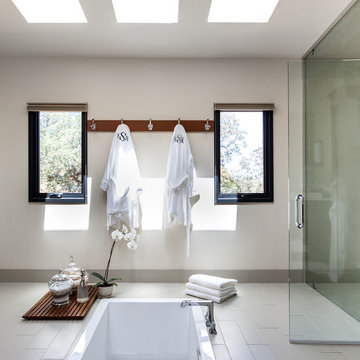
Kat Alves
Réalisation d'une grande salle de bain principale design avec une baignoire posée, une douche à l'italienne, un carrelage beige, un mur beige, un sol en carrelage de porcelaine, mosaïque, un sol beige et une cabine de douche à porte battante.
Réalisation d'une grande salle de bain principale design avec une baignoire posée, une douche à l'italienne, un carrelage beige, un mur beige, un sol en carrelage de porcelaine, mosaïque, un sol beige et une cabine de douche à porte battante.
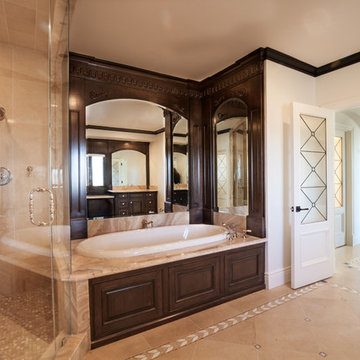
Luxurious modern take on a traditional white Italian villa. An entry with a silver domed ceiling, painted moldings in patterns on the walls and mosaic marble flooring create a luxe foyer. Into the formal living room, cool polished Crema Marfil marble tiles contrast with honed carved limestone fireplaces throughout the home, including the outdoor loggia. Ceilings are coffered with white painted
crown moldings and beams, or planked, and the dining room has a mirrored ceiling. Bathrooms are white marble tiles and counters, with dark rich wood stains or white painted. The hallway leading into the master bedroom is designed with barrel vaulted ceilings and arched paneled wood stained doors. The master bath and vestibule floor is covered with a carpet of patterned mosaic marbles, and the interior doors to the large walk in master closets are made with leaded glass to let in the light. The master bedroom has dark walnut planked flooring, and a white painted fireplace surround with a white marble hearth.
The kitchen features white marbles and white ceramic tile backsplash, white painted cabinetry and a dark stained island with carved molding legs. Next to the kitchen, the bar in the family room has terra cotta colored marble on the backsplash and counter over dark walnut cabinets. Wrought iron staircase leading to the more modern media/family room upstairs.
Project Location: North Ranch, Westlake, California. Remodel designed by Maraya Interior Design. From their beautiful resort town of Ojai, they serve clients in Montecito, Hope Ranch, Malibu, Westlake and Calabasas, across the tri-county areas of Santa Barbara, Ventura and Los Angeles, south to Hidden Hills- north through Solvang and more.
ArcDesign Architects
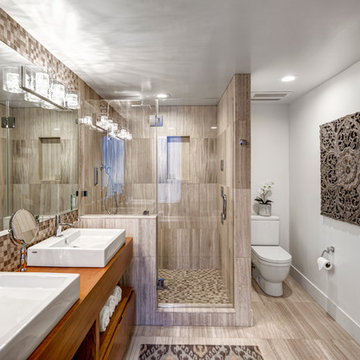
Inspiration pour une salle de bain principale design en bois brun de taille moyenne avec une vasque, un placard à porte plane, un plan de toilette en bois, une baignoire posée, une douche d'angle, WC séparés, un carrelage beige, mosaïque, un mur blanc et un sol beige.
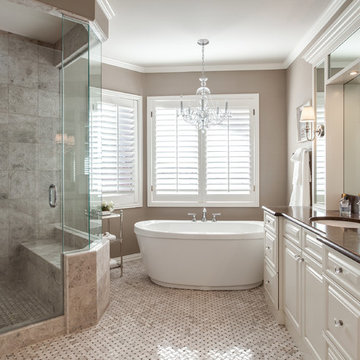
Stone Mosaic Tile floors, marble countertops and backsplash and white painted raised panel cabinets in this luxurious master bathroom with freestanding soaking tub in Greenwood Village Colorado.
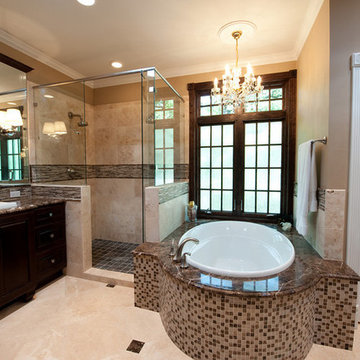
The custom-built tile deck matches the glass mosaic tile backsplash as well as the dark slate tile flooring of the adjacent walk-in shower. The dual shower heads in this large, two-person frameless-glass shower provide a gratifying showering experience.
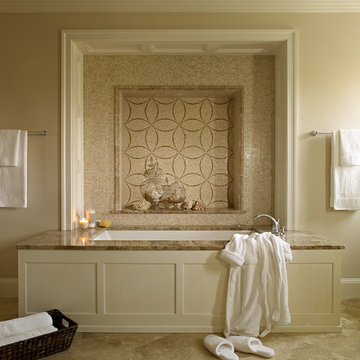
Luxurious master bath with travertine flooring and light emperador marble vanity tops and tub surround by KMD Interiors. Photo by Helen Norman.
Idées déco pour une salle de bain principale classique de taille moyenne avec un placard à porte affleurante, des portes de placard blanches, une baignoire encastrée, un carrelage beige, mosaïque, un mur beige, un sol en travertin, un lavabo encastré et un plan de toilette en marbre.
Idées déco pour une salle de bain principale classique de taille moyenne avec un placard à porte affleurante, des portes de placard blanches, une baignoire encastrée, un carrelage beige, mosaïque, un mur beige, un sol en travertin, un lavabo encastré et un plan de toilette en marbre.
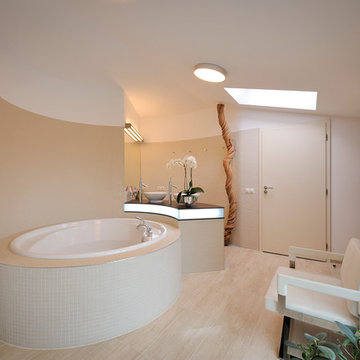
Cette image montre une salle de bain design avec une vasque, un carrelage beige, mosaïque et une baignoire posée.
Idées déco de salles de bain avec un carrelage beige et mosaïque
13