Idées déco de salles de bain avec un carrelage beige et un carrelage en pâte de verre
Trier par :
Budget
Trier par:Populaires du jour
101 - 120 sur 1 988 photos
1 sur 3
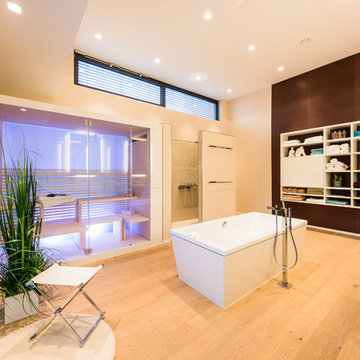
Exemple d'un grand sauna tendance avec des portes de placard blanches, un plan de toilette en bois, un bain bouillonnant, un carrelage en pâte de verre, un mur blanc, un sol en bois brun, un placard sans porte et un carrelage beige.
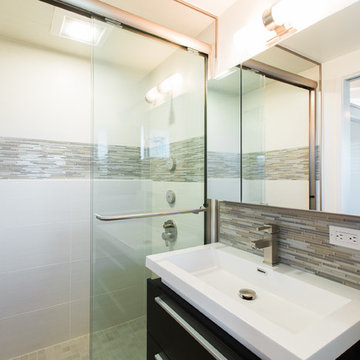
Nate Lewis for Case Design & Remodeling
Exemple d'une petite salle de bain tendance avec un lavabo intégré, un placard à porte plane, des portes de placard noires, un plan de toilette en surface solide, WC séparés, un carrelage gris, un carrelage beige, un carrelage en pâte de verre, un mur blanc et un sol en carrelage de porcelaine.
Exemple d'une petite salle de bain tendance avec un lavabo intégré, un placard à porte plane, des portes de placard noires, un plan de toilette en surface solide, WC séparés, un carrelage gris, un carrelage beige, un carrelage en pâte de verre, un mur blanc et un sol en carrelage de porcelaine.
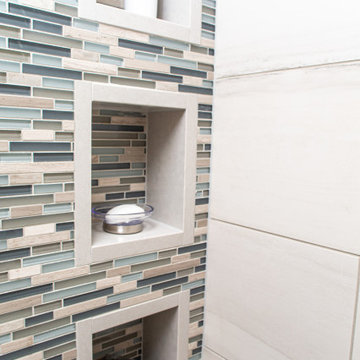
This master suite was in need of an update! Angled walls were removed in the bedroom and bathroom to create a more pleasing design. The client's bathroom gained a double vanity and more storage. Not to mention a larger shower with a recessed shampoo niche and a bench. The half wall helps provide privacy as well as a place to hang towels.
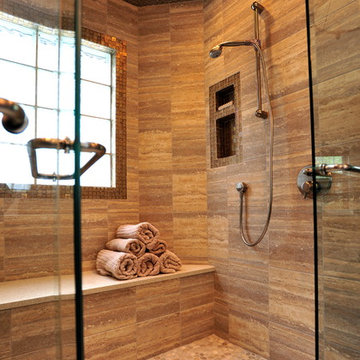
This bathroom was re-designed to create a separate water closet, large vanity with dual sinks and a custom shower. Glass, porcelain and pebble come together to create a soothing atmosphere for a steam shower after working out. The bench below the window is capped in the same quartz used in the vanity counter top. Body sprays and dual rain-head fixtures create a luxurious two-person shower space. The existing skylight box and window were tiled with glass to create a moisture barrier so that the home owners could take advantage of the additional light. Photographer: Michael Conner
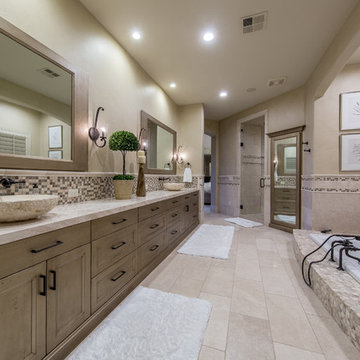
Teressa Sorensen
Exemple d'une grande salle de bain principale méditerranéenne en bois brun avec un placard avec porte à panneau encastré, une baignoire posée, une douche d'angle, un carrelage beige, un carrelage marron, un carrelage en pâte de verre, un mur beige, un sol en carrelage de porcelaine, une vasque, un sol beige, une cabine de douche à porte battante et un plan de toilette beige.
Exemple d'une grande salle de bain principale méditerranéenne en bois brun avec un placard avec porte à panneau encastré, une baignoire posée, une douche d'angle, un carrelage beige, un carrelage marron, un carrelage en pâte de verre, un mur beige, un sol en carrelage de porcelaine, une vasque, un sol beige, une cabine de douche à porte battante et un plan de toilette beige.
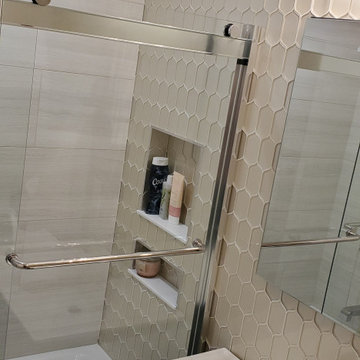
Glass wall through the room and into the shower
Idées déco pour une petite salle de bain classique en bois foncé avec un placard à porte shaker, une baignoire en alcôve, un combiné douche/baignoire, WC séparés, un carrelage beige, un carrelage en pâte de verre, un mur beige, un sol en carrelage de porcelaine, un lavabo intégré, un plan de toilette en surface solide, un sol beige, une cabine de douche à porte coulissante, un plan de toilette blanc, meuble simple vasque et meuble-lavabo encastré.
Idées déco pour une petite salle de bain classique en bois foncé avec un placard à porte shaker, une baignoire en alcôve, un combiné douche/baignoire, WC séparés, un carrelage beige, un carrelage en pâte de verre, un mur beige, un sol en carrelage de porcelaine, un lavabo intégré, un plan de toilette en surface solide, un sol beige, une cabine de douche à porte coulissante, un plan de toilette blanc, meuble simple vasque et meuble-lavabo encastré.
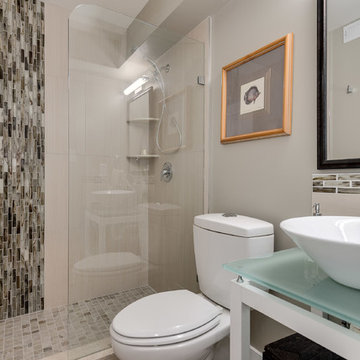
Réalisation d'une petite salle d'eau minimaliste avec un placard sans porte, des portes de placard blanches, une douche ouverte, WC séparés, un carrelage beige, un carrelage en pâte de verre, un mur beige, un sol en carrelage de porcelaine, une vasque et un plan de toilette en verre.
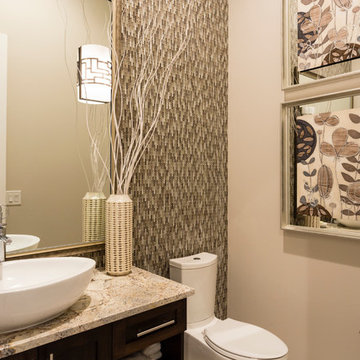
This powder bath leaves a lasting impression with a floor to ceiling glass tile detail behind the toilet. The variation in material is a design feature unique to this home. Added color through accessories and art help tie the space together.
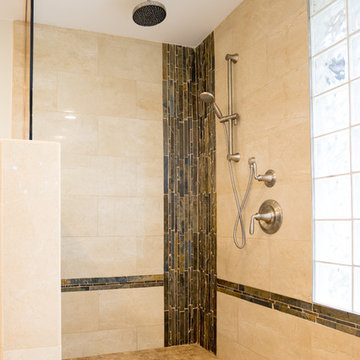
Our customers in the Rancho Bernardo area of San Diego added a walk in shower, created a private toilet area, and added some much needed storage space while modernizing their master bathroom. Photos by John Gerson.
www.choosechi.com
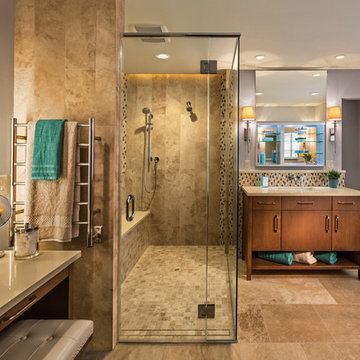
Beautiful curb-less shower enclosure with plenty of bench seating, makeup seating area, towel warmer and his vanity with ample storage, quartz countertops, undermount sink and Graff plumbing fixtures throughout.
Edmunds Studio Photography
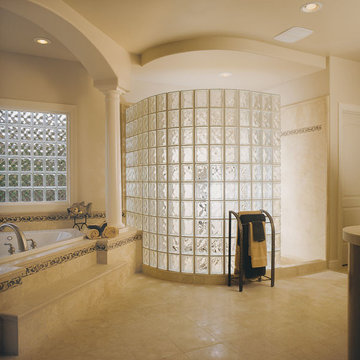
Idées déco pour une grande salle de bain principale moderne avec une baignoire d'angle, une douche ouverte, un carrelage beige, un carrelage en pâte de verre, un mur blanc et un sol en carrelage de céramique.
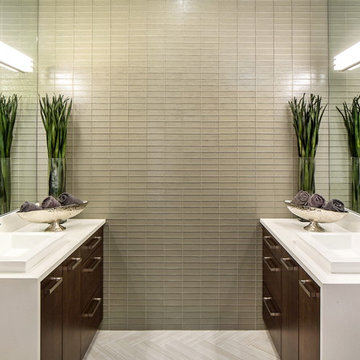
Réalisation d'une salle de bain principale tradition en bois foncé avec un placard à porte plane, un carrelage beige, un carrelage en pâte de verre, un sol en carrelage de porcelaine, une vasque, un plan de toilette en surface solide, un sol beige et un plan de toilette blanc.
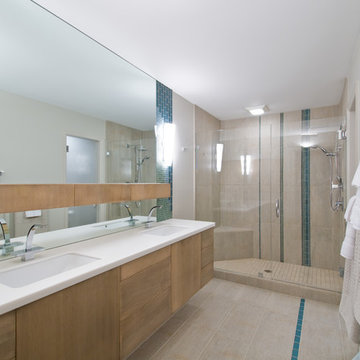
Aménagement d'une douche en alcôve principale classique en bois clair de taille moyenne avec un placard à porte plane, WC séparés, un carrelage beige, un carrelage en pâte de verre, un mur beige, un sol en carrelage de porcelaine, un lavabo intégré, un plan de toilette en surface solide, un sol beige et une cabine de douche à porte battante.
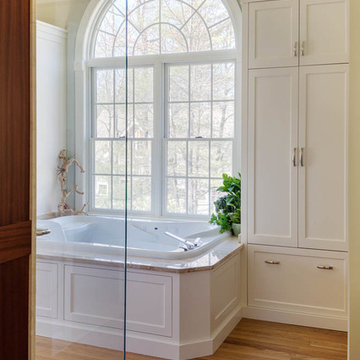
Inspiration pour une grande douche en alcôve traditionnelle avec un placard à porte plane, des portes de placard blanches, un bain bouillonnant, un carrelage beige, un carrelage en pâte de verre, un sol en bois brun, un lavabo encastré et un plan de toilette en marbre.
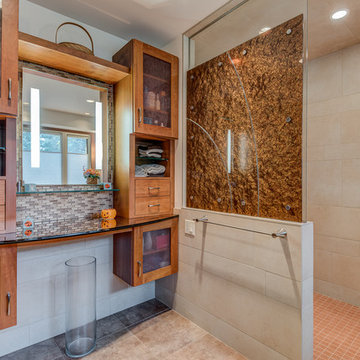
The glass infused fabric is displayed throughout this bathroom. As is the custom cabinetry with infused fabrix glass fronts and glass countertop.
Buras Photography
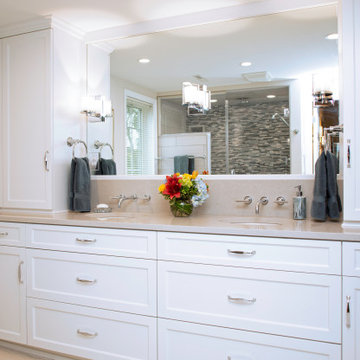
Exemple d'une douche en alcôve principale chic avec un placard à porte plane, des portes de placard blanches, WC séparés, un carrelage beige, un carrelage en pâte de verre, un mur beige, un sol en carrelage de porcelaine, un lavabo encastré, un plan de toilette en quartz modifié, un sol beige, une cabine de douche à porte battante et un plan de toilette beige.
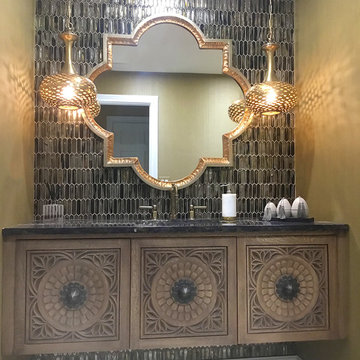
Idée de décoration pour une salle d'eau bohème en bois clair de taille moyenne avec un placard en trompe-l'oeil, WC à poser, un carrelage beige, un carrelage en pâte de verre, un mur beige, un sol en carrelage de porcelaine, un lavabo encastré, un plan de toilette en surface solide, un sol blanc et un plan de toilette violet.
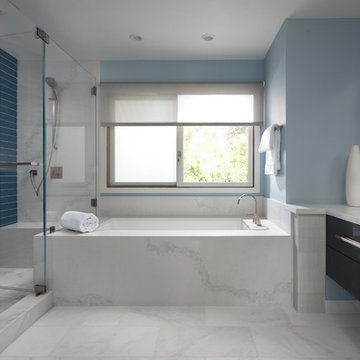
Bathroom is a place where you start and end your day. So how could it be anything short of perfection?! We took this inspiration and transformed one Stanford home’s master bathroom from outdated to sleek and elegant place. Designed according to its function bathroom is also well suited to homeowner’s style preferences. It was a great pleasure working on this project! Owners were highly involved in decision making process and their taste in design turned out to be exquisite!
High end custom materials from leading names:
Caesarstone US, Crystal Cabinet Works Inc., Da Vinci Marble Inc, AKDO, California Faucets, Isenberg Water Experience
Designed and built by TBS Construction Inc
Interior Designers: Krishna Shah & Michelle Talley
Project Manager: Doug Mszanowski
Thanks to Agnieszka Jakubowicz Photography for these gorgeous photos!
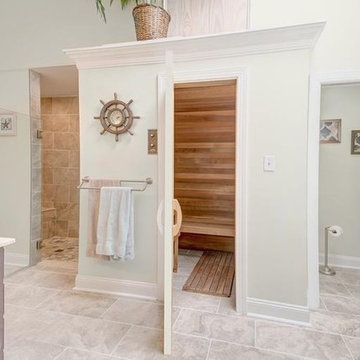
Idée de décoration pour une salle de bain principale design en bois brun avec un placard avec porte à panneau encastré, une baignoire indépendante, un carrelage beige, un carrelage marron, un carrelage en pâte de verre, un mur blanc, un lavabo encastré et un sol beige.
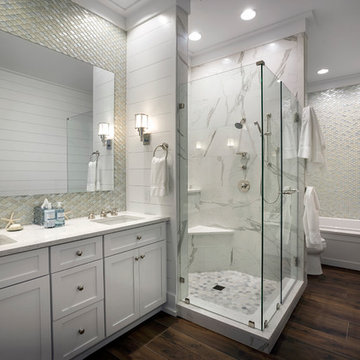
Inspiration pour une grande salle de bain principale marine avec un placard à porte shaker, des portes de placard blanches, une baignoire posée, une douche d'angle, un carrelage beige, un carrelage vert, un carrelage en pâte de verre, un mur blanc, un sol en carrelage de porcelaine, un lavabo encastré, un sol marron et une cabine de douche à porte battante.
Idées déco de salles de bain avec un carrelage beige et un carrelage en pâte de verre
6