Idées déco de salles de bain avec un carrelage beige et un carrelage noir
Trier par :
Budget
Trier par:Populaires du jour
141 - 160 sur 146 526 photos
1 sur 3

Cette image montre une salle d'eau design de taille moyenne avec une douche d'angle, WC suspendus, une vasque, des toilettes cachées, un carrelage beige, des carreaux de porcelaine, un mur beige, un sol en carrelage de porcelaine, un plan de toilette en carrelage, un sol marron, une cabine de douche à porte battante, un plan de toilette beige, meuble simple vasque et un plafond décaissé.

This guest bathroom has the perfect balance of warm and cool, earthy and modern, chic and farmhouse. The "Cinnamon & Sugar" wall paint contrasts nicely with the warm white shower wall tile and other pops of white throughout the space. The Islandstone flooring and pebble shower floor unite all the colors. The frameless glass sliding doors opened up a room that previously felt small, dark, and dated. Earth tones in beige, gray, taupe, ivory, and plum create subtle and sophisticated interest. The textures and color combination is warm and inviting.
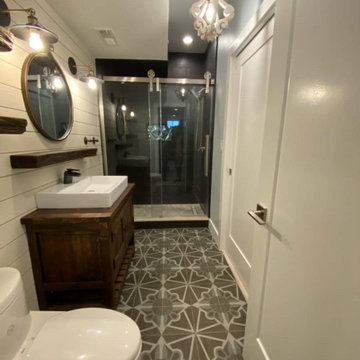
This bathroom features a shiplap accent wall, dark wood vanity, rectangular vessel sink, and rough-hewn wood shelves for a perfect blend of modern and rustic! The walk-in shower comes equipped with a barn style glass door, dark wall tile, and funky geometric shower niche tile to make this a truly unique bathroom.
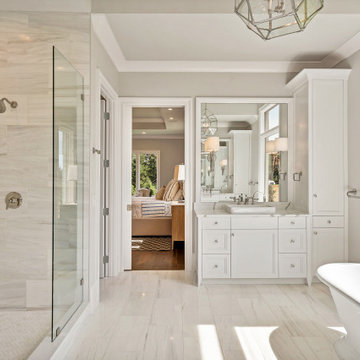
Réalisation d'une salle de bain principale tradition de taille moyenne avec des portes de placard blanches, une baignoire indépendante, une douche double, un mur gris, une vasque, un plan de toilette en quartz modifié, aucune cabine, un placard avec porte à panneau encastré, un carrelage beige, un carrelage gris, des carreaux de porcelaine, un sol en carrelage de porcelaine, un sol beige et un plan de toilette gris.
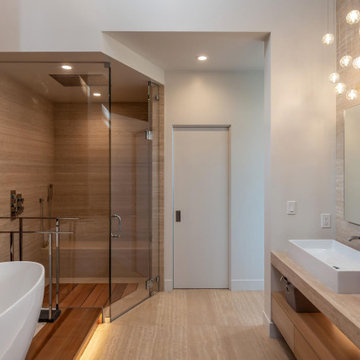
Cette image montre une grande salle de bain principale design avec un placard sans porte, une baignoire indépendante, une douche d'angle, un carrelage beige, des carreaux de porcelaine, un mur blanc, un sol en carrelage de porcelaine, une vasque, un plan de toilette en bois, un sol beige, une cabine de douche à porte battante et un plan de toilette beige.
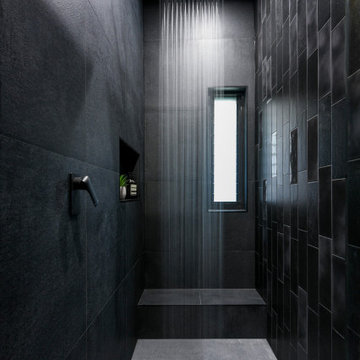
Our clients wanted to make a statement and add an element of lux to their bathroom. Our designer created a sense of luxury and drama by mixing dark moody surface textures. Black feature tiles have different textured surfaces and create an eye catching finish as soon as you enter the bathroom. Black tiles are complemented by the walnut finish on the sleek vanity with an edgy Luxecrete benchtop in charcoal. The basin is moulded into the benchtop giving the vanity its clean minimalist look. The vanity, the shaving cabinet and the cupboard provide plenty of storage for the busy family of four. Matt black wall-mounted taps suit the dark colour scheme and give the bathroom its polished look. The black wall hung toilet is both practical and aesthetically pleasing, and it’s a sophisticated choice for a contemporary concealed toilet solution. The built-in shower bench enhances the look and functionality of the walk-in shower and provides its user with many practical solutions - from storing the toiletries to creating a perch to sit on.

This beautiful French Provincial home is set on 10 acres, nestled perfectly in the oak trees. The original home was built in 1974 and had two large additions added; a great room in 1990 and a main floor master suite in 2001. This was my dream project: a full gut renovation of the entire 4,300 square foot home! I contracted the project myself, and we finished the interior remodel in just six months. The exterior received complete attention as well. The 1970s mottled brown brick went white to completely transform the look from dated to classic French. Inside, walls were removed and doorways widened to create an open floor plan that functions so well for everyday living as well as entertaining. The white walls and white trim make everything new, fresh and bright. It is so rewarding to see something old transformed into something new, more beautiful and more functional.

Schlichte, klassische Aufteilung mit matter Keramik am WC und Duschtasse und Waschbecken aus Mineralwerkstoffe. Das Becken eingebaut in eine Holzablage mit Stauraummöglichkeit. Klare Linien und ein Materialmix von klein zu groß definieren den Raum. Großes Raumgefühl durch die offene Dusche.

Exemple d'une petite douche en alcôve principale chic avec un placard à porte plane, des portes de placard noires, une baignoire indépendante, WC séparés, un carrelage noir, un carrelage métro, un mur noir, un sol en carrelage de terre cuite, un lavabo encastré, un plan de toilette en marbre, un sol blanc, une cabine de douche à porte battante et un plan de toilette blanc.

The homeowners were seeking a major renovation from their original master bath. The young family had completed several remodeling projects on the first floor of their 1980’s era home and the time had finally come where they wanted to focus on the second floor, particularly their master bath which was cramped and overpowered by a Jacuzzi-style tub.
After multiple design meetings spent choosing the right hardware and materials, everything was set, and the transformation began! Drury designer, Diana Burton, began by borrowing some space from the bedroom this way they were able to reconfigure the whole layout, which made a big difference to the homeowner. The floating vanity cabinets paired with quartz counters, wall-mounted fixtures, and mirrors featuring built-in lighting enhance the room’s sleek, clean look.
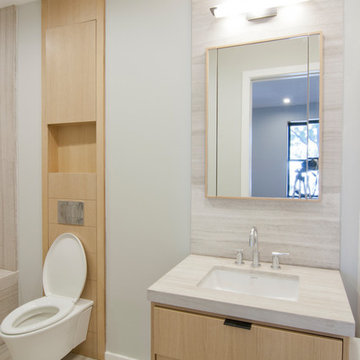
Inspiration pour une grande salle d'eau design avec une baignoire encastrée, un combiné douche/baignoire, WC suspendus, un carrelage beige, des dalles de pierre, un mur gris, un sol en carrelage de porcelaine et un sol beige.
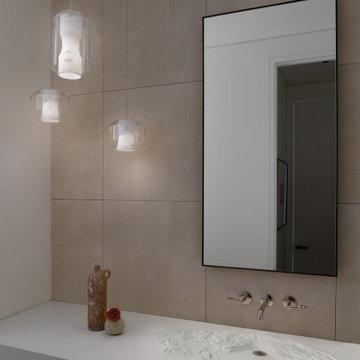
For this classic San Francisco William Wurster house, we complemented the iconic modernist architecture, urban landscape, and Bay views with contemporary silhouettes and a neutral color palette. We subtly incorporated the wife's love of all things equine and the husband's passion for sports into the interiors. The family enjoys entertaining, and the multi-level home features a gourmet kitchen, wine room, and ample areas for dining and relaxing. An elevator conveniently climbs to the top floor where a serene master suite awaits.
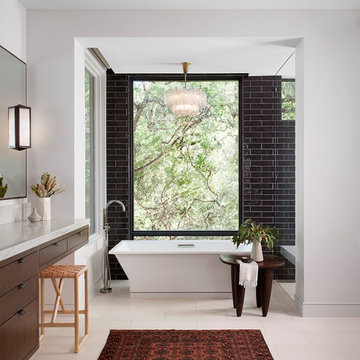
Cette image montre une salle de bain principale design en bois foncé avec un placard à porte plane, une baignoire indépendante, un carrelage noir, un carrelage métro, un mur blanc, un sol beige et un plan de toilette gris.

Modern bathroom with a timber batten screen that intersects creating a vanity
Idée de décoration pour une salle d'eau design de taille moyenne avec une douche d'angle, WC à poser, un carrelage noir, du carrelage en marbre, un mur blanc, une vasque, un plan de toilette en bois, un sol noir, des portes de placard noires, un sol en marbre et meuble simple vasque.
Idée de décoration pour une salle d'eau design de taille moyenne avec une douche d'angle, WC à poser, un carrelage noir, du carrelage en marbre, un mur blanc, une vasque, un plan de toilette en bois, un sol noir, des portes de placard noires, un sol en marbre et meuble simple vasque.
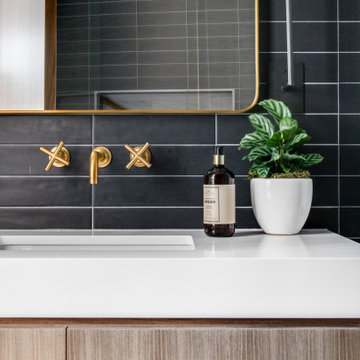
Idée de décoration pour une salle de bain vintage en bois clair avec un carrelage noir et un plan de toilette blanc.

conception agence Épicène
photos Bertrand Fompeyrine
Exemple d'une petite salle d'eau scandinave en bois clair avec une douche à l'italienne, WC suspendus, un carrelage beige, des carreaux de céramique, un mur blanc, un sol en carrelage de céramique, un lavabo posé, un plan de toilette en terrazzo, un sol marron et un plan de toilette beige.
Exemple d'une petite salle d'eau scandinave en bois clair avec une douche à l'italienne, WC suspendus, un carrelage beige, des carreaux de céramique, un mur blanc, un sol en carrelage de céramique, un lavabo posé, un plan de toilette en terrazzo, un sol marron et un plan de toilette beige.
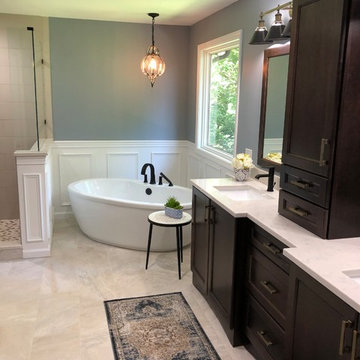
Aménagement d'une salle de bain principale classique en bois foncé de taille moyenne avec un placard à porte shaker, une baignoire indépendante, un carrelage beige, des carreaux de porcelaine, un mur gris, un sol en carrelage de céramique, un lavabo encastré, un plan de toilette en quartz, un sol beige, une cabine de douche à porte battante et un plan de toilette turquoise.

Cette photo montre une salle de bain moderne en bois foncé de taille moyenne pour enfant avec une douche d'angle, un carrelage noir, un mur noir, un sol en carrelage de céramique, un plan de toilette en marbre, un sol gris, une cabine de douche à porte battante et un plan de toilette multicolore.
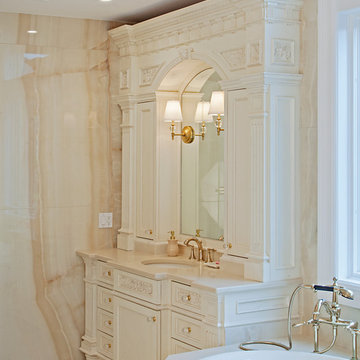
Cette image montre une grande salle de bain principale victorienne avec des portes de placard blanches, un plan de toilette en granite, un placard en trompe-l'oeil, une baignoire posée, une douche d'angle, un carrelage beige, du carrelage en marbre, un mur beige, un sol en carrelage de porcelaine, un lavabo encastré, un sol beige, une cabine de douche à porte coulissante et un plan de toilette blanc.

Exemple d'une salle de bain tendance avec un placard à porte plane, des portes de placard grises, une baignoire en alcôve, un combiné douche/baignoire, WC séparés, un carrelage noir, un mur noir, un lavabo encastré, un sol noir, une cabine de douche avec un rideau et un plan de toilette noir.
Idées déco de salles de bain avec un carrelage beige et un carrelage noir
8