Idées déco de salles de bain avec un carrelage beige et un carrelage noir
Trier par :
Budget
Trier par:Populaires du jour
161 - 180 sur 146 525 photos
1 sur 3

Cette photo montre une salle de bain moderne en bois foncé de taille moyenne pour enfant avec une douche d'angle, un carrelage noir, un mur noir, un sol en carrelage de céramique, un plan de toilette en marbre, un sol gris, une cabine de douche à porte battante et un plan de toilette multicolore.
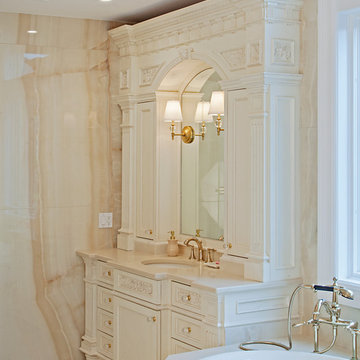
Cette image montre une grande salle de bain principale victorienne avec des portes de placard blanches, un plan de toilette en granite, un placard en trompe-l'oeil, une baignoire posée, une douche d'angle, un carrelage beige, du carrelage en marbre, un mur beige, un sol en carrelage de porcelaine, un lavabo encastré, un sol beige, une cabine de douche à porte coulissante et un plan de toilette blanc.

Exemple d'une salle de bain tendance avec un placard à porte plane, des portes de placard grises, une baignoire en alcôve, un combiné douche/baignoire, WC séparés, un carrelage noir, un mur noir, un lavabo encastré, un sol noir, une cabine de douche avec un rideau et un plan de toilette noir.
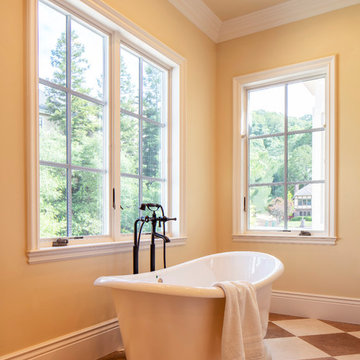
Free standing bath tub with oil rubbed bronze tub filler
Cette photo montre une salle de bain principale chic de taille moyenne avec un placard avec porte à panneau surélevé, des portes de placard blanches, une baignoire indépendante, une douche d'angle, un carrelage beige, un mur beige, un sol en marbre, un lavabo encastré, un plan de toilette en marbre, un sol beige et un plan de toilette beige.
Cette photo montre une salle de bain principale chic de taille moyenne avec un placard avec porte à panneau surélevé, des portes de placard blanches, une baignoire indépendante, une douche d'angle, un carrelage beige, un mur beige, un sol en marbre, un lavabo encastré, un plan de toilette en marbre, un sol beige et un plan de toilette beige.

The original Art Nouveau stained glass windows were a striking element of the room, and informed the dramatic choice of colour for the vanity and upper walls, in conjunction with the terrazzo flooring.
Photographer: David Russel
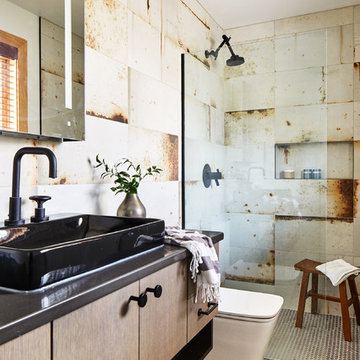
Director of Project Development Elle Hunter
https://www.houzz.com/pro/eleanorhunter/elle-hunter-case-design-and-remodeling
Designer Allie Mann
https://www.houzz.com/pro/inspiredbyallie/allie-mann-case-design-remodeling-inc
Photography by Stacy Zarin Goldberg
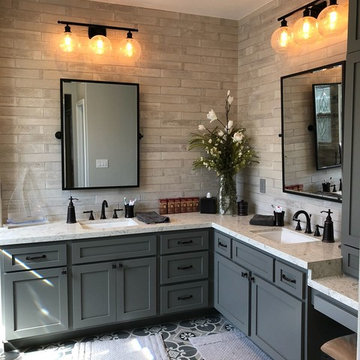
Idée de décoration pour une salle de bain principale chalet de taille moyenne avec un placard avec porte à panneau encastré, des portes de placard bleues, un carrelage beige, un plan de toilette en quartz modifié, un plan de toilette gris, une baignoire indépendante, une douche d'angle, WC séparés, un mur beige, un sol en carrelage de céramique, un lavabo encastré, un sol multicolore et une cabine de douche à porte battante.

This Condo has been in the family since it was first built. And it was in desperate need of being renovated. The kitchen was isolated from the rest of the condo. The laundry space was an old pantry that was converted. We needed to open up the kitchen to living space to make the space feel larger. By changing the entrance to the first guest bedroom and turn in a den with a wonderful walk in owners closet.
Then we removed the old owners closet, adding that space to the guest bath to allow us to make the shower bigger. In addition giving the vanity more space.
The rest of the condo was updated. The master bath again was tight, but by removing walls and changing door swings we were able to make it functional and beautiful all that the same time.
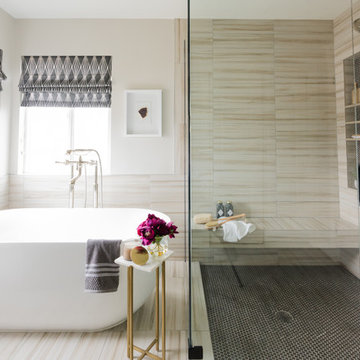
Idée de décoration pour une salle de bain tradition avec une baignoire indépendante, une douche d'angle, un carrelage beige, un mur beige, un sol beige et une cabine de douche à porte battante.
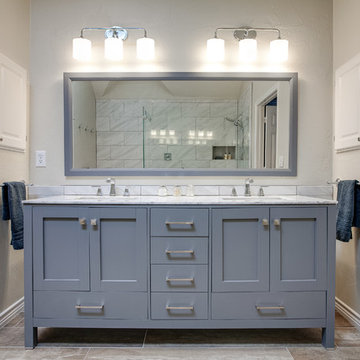
Welcoming custom bath with spacious walk in shower and custom features. The Shaker style free standing custom built vanity with marble top and double undermount sinks.
Plenty of room to disrobe before relaxing under the multi-function shower head behind the gorgeous glass panel in this luxury retreat. Carina Gray Vanity. Includes Framed Mirror. Featuring Italian Carrara White Marble Countertops and Chrome Hardware.
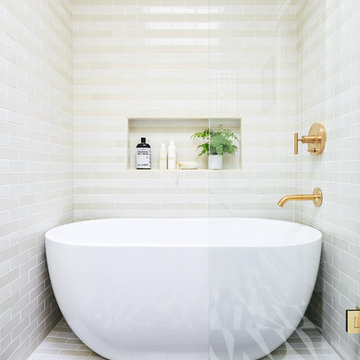
Cette image montre une salle de bain principale traditionnelle avec une baignoire indépendante, un combiné douche/baignoire, un carrelage beige, un sol multicolore et du carrelage bicolore.
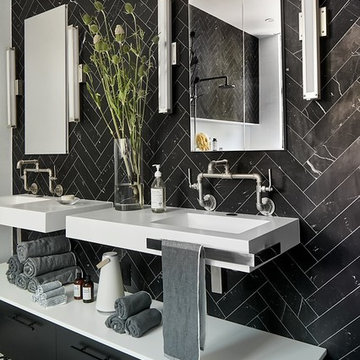
Designer: Gerber Berend Design Build
Photographer: David Patterson Photography
Exemple d'une grande salle de bain tendance avec un placard à porte plane, des portes de placard noires, un carrelage noir, du carrelage en marbre, un sol en carrelage de céramique, un sol blanc, un plan de toilette blanc et un lavabo suspendu.
Exemple d'une grande salle de bain tendance avec un placard à porte plane, des portes de placard noires, un carrelage noir, du carrelage en marbre, un sol en carrelage de céramique, un sol blanc, un plan de toilette blanc et un lavabo suspendu.

A classical bathroom design where the choice of color was mostly white.
Réalisation d'une petite salle de bain principale minimaliste en bois clair avec un placard à porte plane, une baignoire d'angle, une douche d'angle, WC suspendus, un carrelage beige, des carreaux de céramique, un sol en carrelage de céramique, un plan de toilette en carrelage, un sol beige et un plan de toilette beige.
Réalisation d'une petite salle de bain principale minimaliste en bois clair avec un placard à porte plane, une baignoire d'angle, une douche d'angle, WC suspendus, un carrelage beige, des carreaux de céramique, un sol en carrelage de céramique, un plan de toilette en carrelage, un sol beige et un plan de toilette beige.

Aménagement d'une grande salle de bain principale moderne en bois brun avec un placard à porte plane, une baignoire indépendante, un espace douche bain, WC à poser, un carrelage beige, un mur blanc, un sol en bois brun, une vasque, un plan de toilette en quartz modifié, un sol marron, une cabine de douche à porte battante et un plan de toilette blanc.
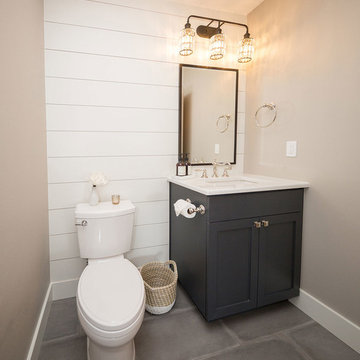
Cornerstone Builders, Inc., Beaverton, Oregon, 2019 NARI CotY Award-Winning Residential Bath Under $25,000
Idée de décoration pour une petite salle de bain champêtre avec un placard à porte shaker, des portes de placard grises, WC à poser, un carrelage beige, un mur beige, un lavabo encastré, un sol gris et un plan de toilette blanc.
Idée de décoration pour une petite salle de bain champêtre avec un placard à porte shaker, des portes de placard grises, WC à poser, un carrelage beige, un mur beige, un lavabo encastré, un sol gris et un plan de toilette blanc.
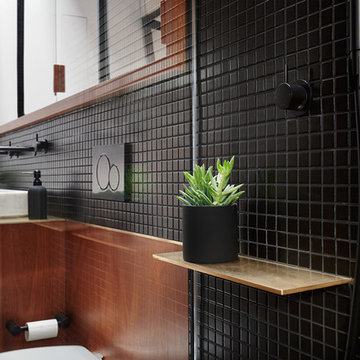
Jean Bai/Konstrukt Photo
Idées déco pour une petite salle de bain principale moderne en bois brun avec un placard à porte plane, une douche double, WC suspendus, un carrelage noir, des carreaux de céramique, un mur noir, sol en béton ciré, un lavabo de ferme, un sol gris et aucune cabine.
Idées déco pour une petite salle de bain principale moderne en bois brun avec un placard à porte plane, une douche double, WC suspendus, un carrelage noir, des carreaux de céramique, un mur noir, sol en béton ciré, un lavabo de ferme, un sol gris et aucune cabine.
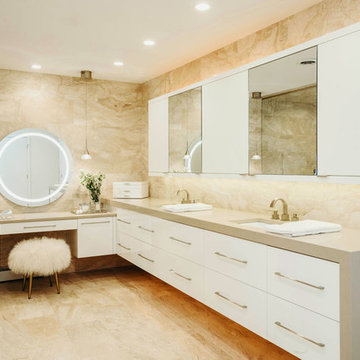
The master bathroom in this Bloomfield Hills home was in need of an overhaul. The room was previously cut up with an awkward layout featuring the heavily-mirrored, “Hollywood lights” look of the 1980s. Staying within the footprint of the room and moving walls to open the floor plan created a roomy uncluttered feel, which opened directly off of the master bedroom. Granting access to two separate his and hers closets, the entryway allows for a gracious amount of tall utility storage and an enclosed Asko stacked washer and dryer for everyday use. A gorgeous wall hung vanity with dual sinks and waterfall Caesarstone Mitered 2 1/4″ square edge countertop adds to the modern feel and drama that the homeowners were hoping for.
As if that weren’t storage enough, the custom shallow wall cabinetry and mirrors above offer over ten feet of storage! A 90-degree turn and lowered seating area create an intimate space with a backlit mirror for personal styling. The room is finished with Honed Diana Royal Marble on all of the heated floors and matching polished marble on the walls. Satin finish Delta faucets and personal shower system fit the modern design perfectly. This serene new master bathroom is the perfect place to start or finish the day, enjoy the task of laundry or simply sit and meditate!
Alicia Gbur Photography

Inspiration pour une petite salle de bain principale traditionnelle en bois brun avec un placard à porte plane, un bain japonais, une douche ouverte, un bidet, un carrelage noir, un carrelage de pierre, un mur gris, sol en béton ciré, un lavabo intégré, un plan de toilette en quartz, un sol gris, une cabine de douche à porte battante et un plan de toilette gris.
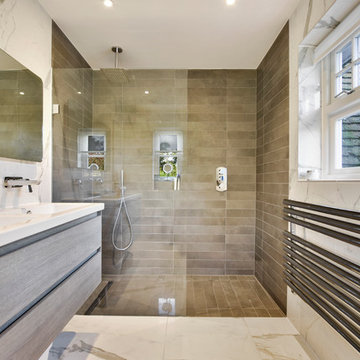
Inspiration pour une salle de bain traditionnelle en bois brun avec un placard à porte plane, une douche à l'italienne, un carrelage beige, un carrelage marron, un lavabo intégré, un sol beige, aucune cabine et un plan de toilette beige.
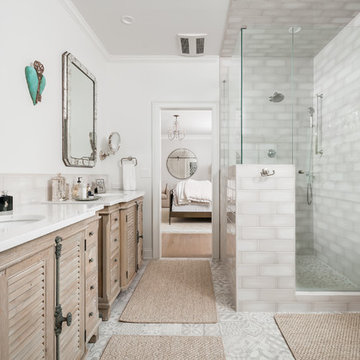
Anastasia Alkema Photography
Cette image montre une grande salle de bain principale rustique en bois clair avec un placard à porte persienne, une douche d'angle, un carrelage beige, un mur blanc, un lavabo encastré, un sol gris, une cabine de douche à porte battante et un plan de toilette blanc.
Cette image montre une grande salle de bain principale rustique en bois clair avec un placard à porte persienne, une douche d'angle, un carrelage beige, un mur blanc, un lavabo encastré, un sol gris, une cabine de douche à porte battante et un plan de toilette blanc.
Idées déco de salles de bain avec un carrelage beige et un carrelage noir
9