Idées déco de salles de bain avec un carrelage beige et un mur jaune
Trier par :
Budget
Trier par:Populaires du jour
61 - 80 sur 1 942 photos
1 sur 3

Tom Powel Imaging
Aménagement d'une salle de bain contemporaine de taille moyenne pour enfant avec un placard à porte plane, des portes de placard jaunes, une baignoire d'angle, un combiné douche/baignoire, WC séparés, un carrelage beige, un carrelage jaune, un carrelage en pâte de verre, un mur jaune, un sol en carrelage de céramique et un lavabo intégré.
Aménagement d'une salle de bain contemporaine de taille moyenne pour enfant avec un placard à porte plane, des portes de placard jaunes, une baignoire d'angle, un combiné douche/baignoire, WC séparés, un carrelage beige, un carrelage jaune, un carrelage en pâte de verre, un mur jaune, un sol en carrelage de céramique et un lavabo intégré.
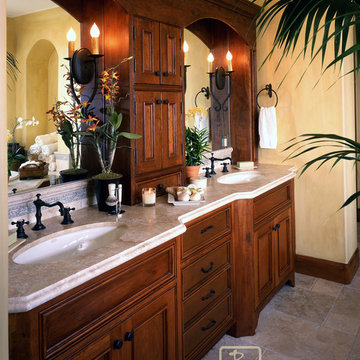
Comfortable master bath in a newly built Farmouse Tuscan Italian Villa overlooking the ocean. These rustic cabinets are handscraped alder, stained and glazed. Cabinets are made custom by local woodworker. Durango Limestone counter with Kohler sinks, bronze hardware. Coved wall curves into the ceiling, faux finished walls and limestone tile floors. Handmade wrought iron lighting fixtures.
A new villa in the old Tuscan style, with limestone versaille stone floors, mosaics all around, including the floors and kitchen backsplash. Granite counters, carved limestone fireplaces and beautiful vanities. This home includes floor to ceiling windows to incorporate the view, spectacular, as well as a very comfortable home for a family. This home has since burnt down in the Thomas Fire.
Project Location: Santa Barbara, California. Project designed by Maraya Interior Design. From their beautiful resort town of Ojai, they serve clients in Montecito, Hope Ranch, Malibu, Westlake and Calabasas, across the tri-county areas of Santa Barbara, Ventura and Los Angeles, south to Hidden Hills- north through Solvang and more.
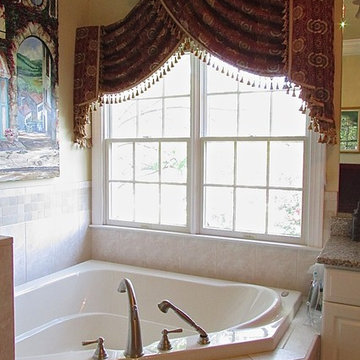
Custom arched swag with cascades and tassel trim mounted on bronze wooden drapery pole in master bath on double window.
Idées déco pour une salle de bain principale classique de taille moyenne avec un placard avec porte à panneau surélevé, des portes de placard blanches, un bain bouillonnant, une douche d'angle, WC à poser, un carrelage beige, des carreaux de céramique, un mur jaune, un sol en carrelage de céramique, un lavabo posé et un plan de toilette en granite.
Idées déco pour une salle de bain principale classique de taille moyenne avec un placard avec porte à panneau surélevé, des portes de placard blanches, un bain bouillonnant, une douche d'angle, WC à poser, un carrelage beige, des carreaux de céramique, un mur jaune, un sol en carrelage de céramique, un lavabo posé et un plan de toilette en granite.
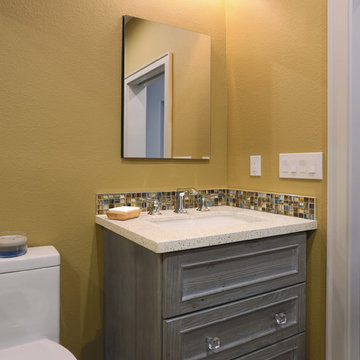
Douglas Johnson
Cette image montre une petite salle de bain traditionnelle avec des portes de placard grises, une douche d'angle, un carrelage beige et un mur jaune.
Cette image montre une petite salle de bain traditionnelle avec des portes de placard grises, une douche d'angle, un carrelage beige et un mur jaune.
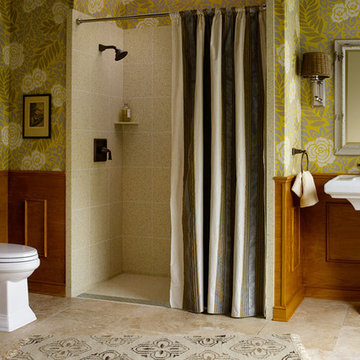
Inspiration pour une douche en alcôve principale traditionnelle de taille moyenne avec WC à poser, un lavabo de ferme, une cabine de douche avec un rideau, un carrelage beige, des carreaux de porcelaine, un mur jaune, un sol en carrelage de porcelaine et un sol beige.
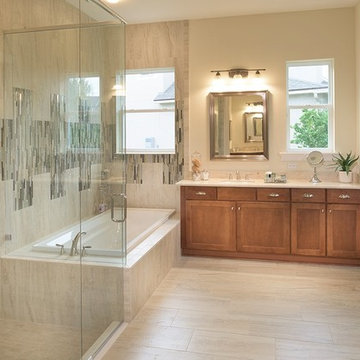
Réalisation d'une salle de bain principale tradition en bois foncé de taille moyenne avec une douche d'angle, un carrelage beige, des carreaux de céramique, un mur jaune, un sol en carrelage de porcelaine, un lavabo posé, un plan de toilette en granite, un placard à porte shaker et une baignoire posée.
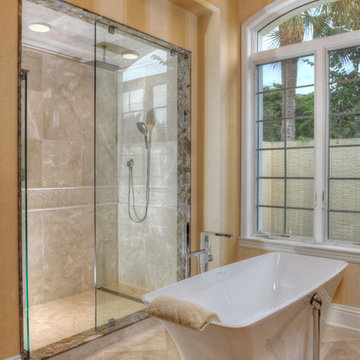
Challenge
After living in their home for ten years, these Bonita Bay homeowners were ready to embark on a complete home makeover. They were not only ready to update the look and feel, but also the flow of the house.
Having lived in their house for an extended period of time, this couple had a clear idea of how they use their space, the shortcomings of their current layout and how they would like to improve it.
After interviewing four different contractors, they chose to retain Progressive Design Build’s design services. Already familiar with the design/build process having finished a renovation on a lakefront home in Canada, the couple chose Progressive Design Build wisely.
Progressive Design Build invested a lot of time during the design process to ensure the design concept was thorough and reflected the couple’s vision. Options were presented, giving these homeowners several alternatives and good ideas on how to realize their vision, while working within their budget. Progressive Design Build guided the couple all the way—through selections and finishes, saving valuable time and money.
Solution
The interior remodel included a beautiful contemporary master bathroom with a stunning barrel-ceiling accent. The freestanding bathtub overlooks a private courtyard and a separate stone shower is visible through a beautiful frameless shower enclosure. Interior walls and ceilings in the common areas were designed to expose as much of the Southwest Florida view as possible, allowing natural light to spill through the house from front to back.
Progressive created a separate area for their Baby Grand Piano overlooking the front garden area. The kitchen was also remodeled as part of the project, complete with cherry cabinets and granite countertops. Both guest bathrooms and the pool bathroom were also renovated. A light limestone tile floor was installed throughout the house. All of the interior doors, crown mouldings and base mouldings were changed out to create a fresh, new look. Every surface of the interior of the house was repainted.
This whole house remodel also included a small addition and a stunning outdoor living area, which features a dining area, outdoor fireplace with a floor-to-ceiling slate finish, exterior grade cabinetry finished in a natural cypress wood stain, a stainless steel appliance package, and a black leather finish granite countertop. The grilling area includes a 54" multi-burner DCS and rotisserie grill surrounded by natural stone mosaic tile and stainless steel inserts.
This whole house renovation also included the pool and pool deck. In addition to procuring all new pool equipment, Progressive Design Build built the pool deck using natural gold travertine. The ceiling was designed with a select grade cypress in a dark rich finish and termination mouldings with wood accents on the fireplace wall to match.
During construction, Progressive Design Build identified areas of water intrusion and a failing roof system. The homeowners decided to install a new concrete tile roof under the management of Progressive Design Build. The entire exterior was also repainted as part of the project.
Results
Due to some permitting complications, the project took thirty days longer than expected. However, in the end, the project finished in eight months instead of seven, but still on budget.
This homeowner was so pleased with the work performed on this initial project that he hired Progressive Design Build four more times – to complete four additional remodeling projects in 4 years.

Contemporary Bathroom with custom details.
Exemple d'une grande salle de bain principale tendance en bois brun avec une baignoire indépendante, une douche à l'italienne, WC suspendus, un carrelage beige, des carreaux de céramique, un mur jaune, un sol en marbre, un lavabo posé, un plan de toilette en marbre, une cabine de douche à porte battante, un plan de toilette jaune, des toilettes cachées, meuble double vasque, meuble-lavabo suspendu, un sol multicolore et un placard à porte plane.
Exemple d'une grande salle de bain principale tendance en bois brun avec une baignoire indépendante, une douche à l'italienne, WC suspendus, un carrelage beige, des carreaux de céramique, un mur jaune, un sol en marbre, un lavabo posé, un plan de toilette en marbre, une cabine de douche à porte battante, un plan de toilette jaune, des toilettes cachées, meuble double vasque, meuble-lavabo suspendu, un sol multicolore et un placard à porte plane.
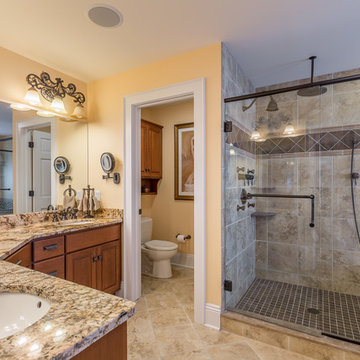
Idées déco pour une douche en alcôve classique en bois brun avec un placard avec porte à panneau surélevé, WC à poser, un carrelage beige, un carrelage marron, un mur jaune, un lavabo encastré, un plan de toilette en granite, un sol beige, une cabine de douche à porte coulissante et des toilettes cachées.
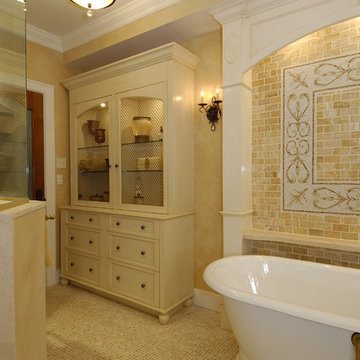
2007 HOBI Award for Best Bathroom Remodel $100-150k
Cette photo montre un sauna méditerranéen en bois foncé de taille moyenne avec un lavabo encastré, un placard avec porte à panneau surélevé, un plan de toilette en calcaire, une baignoire indépendante, un carrelage beige, des carreaux de porcelaine, un mur jaune et un sol en carrelage de terre cuite.
Cette photo montre un sauna méditerranéen en bois foncé de taille moyenne avec un lavabo encastré, un placard avec porte à panneau surélevé, un plan de toilette en calcaire, une baignoire indépendante, un carrelage beige, des carreaux de porcelaine, un mur jaune et un sol en carrelage de terre cuite.
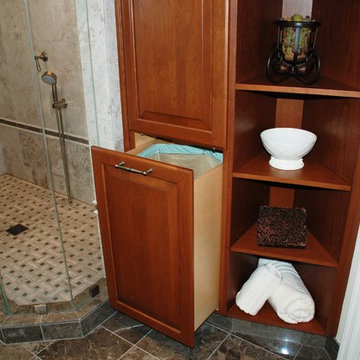
Use of a custom angled cabinet allowed the space to the door to be utilized to full advantage. The hidden hamper has a soft close feature.
Photo by Brian J. McGarry
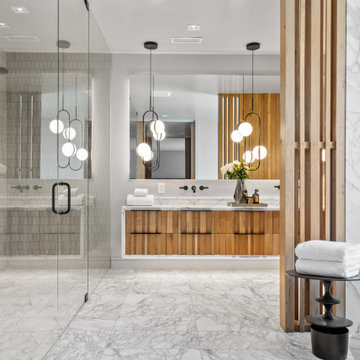
Contemporary Bathroom with custom details.
Réalisation d'une grande salle de bain principale design en bois brun avec un placard à porte persienne, une baignoire indépendante, une douche à l'italienne, WC suspendus, un carrelage beige, des carreaux de céramique, un mur jaune, un sol en marbre, un lavabo posé, un plan de toilette en marbre, un sol jaune, une cabine de douche à porte battante, un plan de toilette jaune, des toilettes cachées, meuble double vasque et meuble-lavabo suspendu.
Réalisation d'une grande salle de bain principale design en bois brun avec un placard à porte persienne, une baignoire indépendante, une douche à l'italienne, WC suspendus, un carrelage beige, des carreaux de céramique, un mur jaune, un sol en marbre, un lavabo posé, un plan de toilette en marbre, un sol jaune, une cabine de douche à porte battante, un plan de toilette jaune, des toilettes cachées, meuble double vasque et meuble-lavabo suspendu.
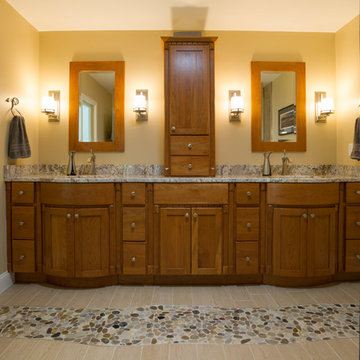
Ken Kotch
Cette image montre une salle de bain principale craftsman en bois brun de taille moyenne avec un lavabo encastré, un placard à porte shaker, un plan de toilette en granite, une douche d'angle, WC à poser, un carrelage beige, des carreaux de céramique, un mur jaune et un sol en carrelage de porcelaine.
Cette image montre une salle de bain principale craftsman en bois brun de taille moyenne avec un lavabo encastré, un placard à porte shaker, un plan de toilette en granite, une douche d'angle, WC à poser, un carrelage beige, des carreaux de céramique, un mur jaune et un sol en carrelage de porcelaine.
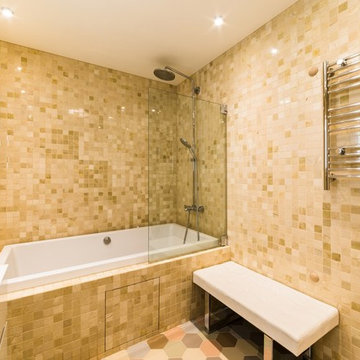
Exemple d'une petite douche en alcôve tendance avec une baignoire en alcôve, un mur jaune, un sol en carrelage de céramique, un lavabo suspendu et un carrelage beige.
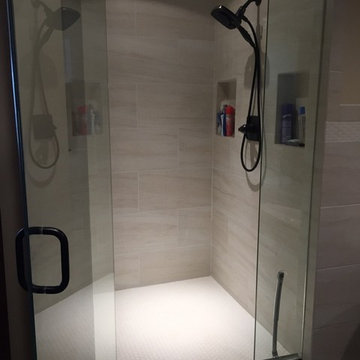
Kelly Grish
Inspiration pour une grande douche en alcôve principale traditionnelle en bois foncé avec un placard avec porte à panneau surélevé, une baignoire indépendante, WC séparés, un carrelage beige, des carreaux de porcelaine, un mur jaune, un sol en carrelage de porcelaine, un lavabo encastré et un plan de toilette en granite.
Inspiration pour une grande douche en alcôve principale traditionnelle en bois foncé avec un placard avec porte à panneau surélevé, une baignoire indépendante, WC séparés, un carrelage beige, des carreaux de porcelaine, un mur jaune, un sol en carrelage de porcelaine, un lavabo encastré et un plan de toilette en granite.
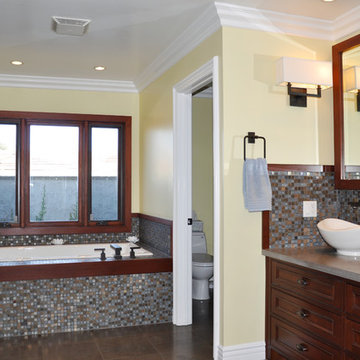
Cette photo montre une grande douche en alcôve principale craftsman en bois foncé avec un placard à porte affleurante, une baignoire posée, WC à poser, un carrelage beige, un carrelage bleu, un carrelage marron, mosaïque, un mur jaune, un sol en carrelage de porcelaine, une vasque, un plan de toilette en surface solide, un sol marron, une cabine de douche à porte battante et un plan de toilette marron.
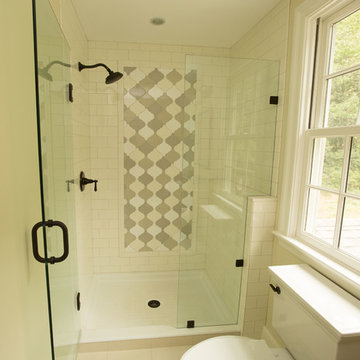
Aménagement d'une salle de bain classique en bois brun de taille moyenne avec un placard à porte shaker, WC séparés, un carrelage beige, un mur jaune, un sol en carrelage de céramique, un lavabo encastré, un plan de toilette en granite et un carrelage métro.
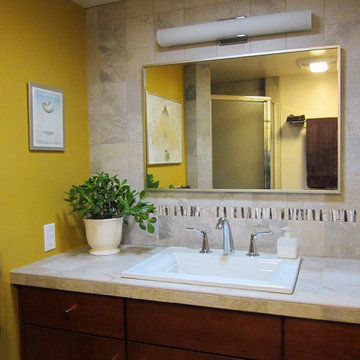
Idée de décoration pour une petite salle de bain tradition en bois foncé pour enfant avec un placard à porte plane, un carrelage beige, des carreaux de céramique, un mur jaune, un lavabo posé et un plan de toilette en carrelage.
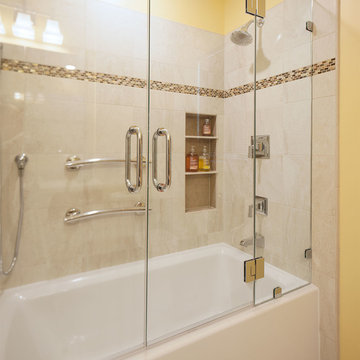
Exemple d'une petite salle de bain principale bord de mer en bois brun avec un lavabo encastré, un placard avec porte à panneau encastré, un plan de toilette en surface solide, une baignoire en alcôve, un combiné douche/baignoire, WC séparés, un carrelage beige, des carreaux de porcelaine, un mur jaune et un sol en carrelage de porcelaine.
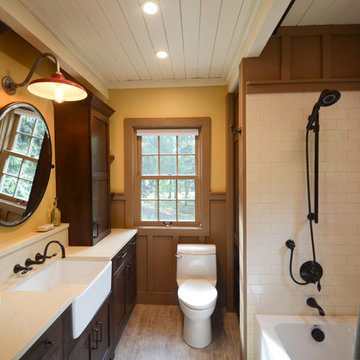
This remodeled bathroom exists within a silo attached to the client's home. We kept the footprint as is and updated the cabinet layout, employed a small farmhouse sink, gooseneck plumbing fixture and sconce, minimized the mirror, local crackle subway tiles, water efficient comfort height toilet, introduced a handheld shower held, better and more efficient lighting plan, removed carpet all while giving the look of washed wood with tiled planks.
Idées déco de salles de bain avec un carrelage beige et un mur jaune
4