Idées déco de salles de bain avec un carrelage beige et un sol en galet
Trier par :
Budget
Trier par:Populaires du jour
61 - 80 sur 1 030 photos
1 sur 3
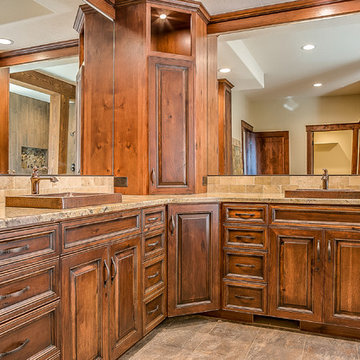
Idée de décoration pour une douche en alcôve principale craftsman de taille moyenne avec un placard avec porte à panneau surélevé, des portes de placard marrons, une baignoire posée, un carrelage beige, un carrelage de pierre, un mur beige, un sol en galet, un lavabo encastré, un plan de toilette en granite, un sol multicolore, aucune cabine et un plan de toilette beige.
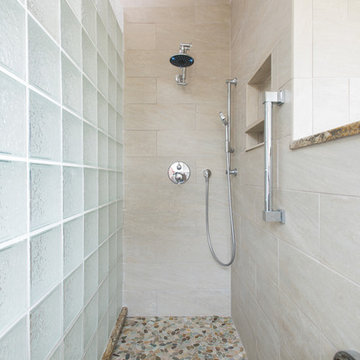
Michael Hunter Photography
Réalisation d'une salle de bain principale asiatique de taille moyenne avec un carrelage beige, des carreaux de porcelaine et un sol en galet.
Réalisation d'une salle de bain principale asiatique de taille moyenne avec un carrelage beige, des carreaux de porcelaine et un sol en galet.
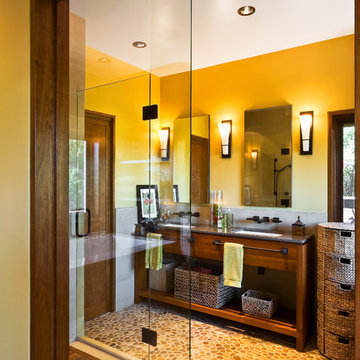
hillside enclave | spa inspired living spaces.
coy ponds | classic wood barrel soaking tub | coastal views.
natural warm materials | re-use of antique balinese wood panel.
Photography ©Ciro Coelho/ArchitecturalPhoto.com
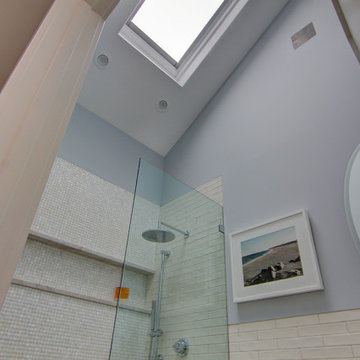
Guest Bathroom remodel in North Fork vacation house. The stone floor flows straight through to the shower eliminating the need for a curb. A stationary glass panel keeps the water in and eliminates the need for a door. Mother of pearl tile on the long wall with a recessed niche creates a soft focal wall.
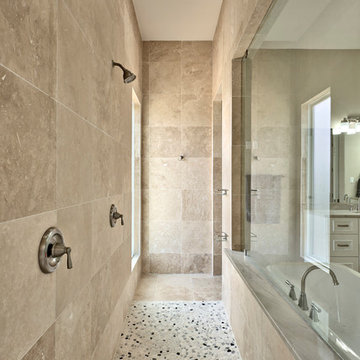
Large pass-through shower with dual heads and controls.
Photo: www.clfryphoto.com
Idées déco pour une grande salle de bain principale méditerranéenne avec des portes de placard blanches, une baignoire indépendante, une douche à l'italienne, un carrelage beige, du carrelage en pierre calcaire, un mur beige, un sol en galet, un lavabo encastré, un plan de toilette en marbre, un sol multicolore et aucune cabine.
Idées déco pour une grande salle de bain principale méditerranéenne avec des portes de placard blanches, une baignoire indépendante, une douche à l'italienne, un carrelage beige, du carrelage en pierre calcaire, un mur beige, un sol en galet, un lavabo encastré, un plan de toilette en marbre, un sol multicolore et aucune cabine.
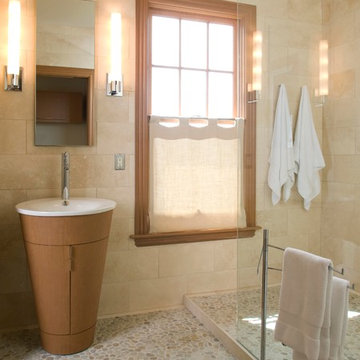
Aménagement d'une grande salle d'eau moderne en bois clair avec un lavabo de ferme, un placard en trompe-l'oeil, une douche ouverte, un carrelage beige, des carreaux de céramique, un mur beige, un sol en galet et un plan de toilette en surface solide.
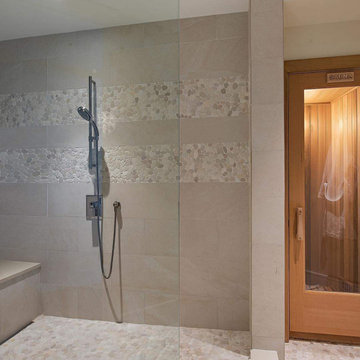
Idées déco pour un grand sauna moderne avec une douche d'angle, un carrelage beige, une plaque de galets, un sol en galet, un sol beige et aucune cabine.

Cette image montre une douche en alcôve chalet en bois brun avec un lavabo encastré, un placard à porte shaker, WC séparés, un carrelage beige, un mur beige, un sol en galet, du carrelage en travertin et un plan de toilette blanc.
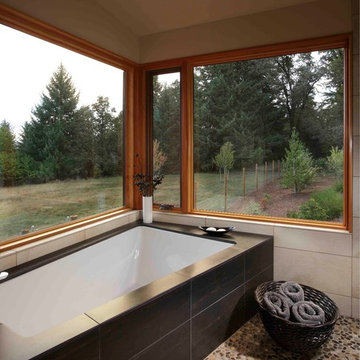
Built from the ground up on 80 acres outside Dallas, Oregon, this new modern ranch house is a balanced blend of natural and industrial elements. The custom home beautifully combines various materials, unique lines and angles, and attractive finishes throughout. The property owners wanted to create a living space with a strong indoor-outdoor connection. We integrated built-in sky lights, floor-to-ceiling windows and vaulted ceilings to attract ample, natural lighting. The master bathroom is spacious and features an open shower room with soaking tub and natural pebble tiling. There is custom-built cabinetry throughout the home, including extensive closet space, library shelving, and floating side tables in the master bedroom. The home flows easily from one room to the next and features a covered walkway between the garage and house. One of our favorite features in the home is the two-sided fireplace – one side facing the living room and the other facing the outdoor space. In addition to the fireplace, the homeowners can enjoy an outdoor living space including a seating area, in-ground fire pit and soaking tub.

Built from the ground up on 80 acres outside Dallas, Oregon, this new modern ranch house is a balanced blend of natural and industrial elements. The custom home beautifully combines various materials, unique lines and angles, and attractive finishes throughout. The property owners wanted to create a living space with a strong indoor-outdoor connection. We integrated built-in sky lights, floor-to-ceiling windows and vaulted ceilings to attract ample, natural lighting. The master bathroom is spacious and features an open shower room with soaking tub and natural pebble tiling. There is custom-built cabinetry throughout the home, including extensive closet space, library shelving, and floating side tables in the master bedroom. The home flows easily from one room to the next and features a covered walkway between the garage and house. One of our favorite features in the home is the two-sided fireplace – one side facing the living room and the other facing the outdoor space. In addition to the fireplace, the homeowners can enjoy an outdoor living space including a seating area, in-ground fire pit and soaking tub.
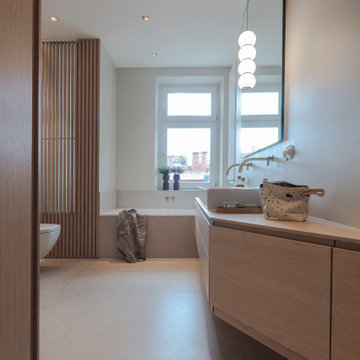
Cette photo montre une grande salle de bain principale et grise et blanche moderne en bois clair et bois avec un placard à porte plane, une baignoire posée, une douche à l'italienne, WC séparés, un carrelage beige, des carreaux de céramique, un mur gris, un sol en galet, une vasque, un plan de toilette en bois, un sol beige, aucune cabine, meuble double vasque et meuble-lavabo suspendu.
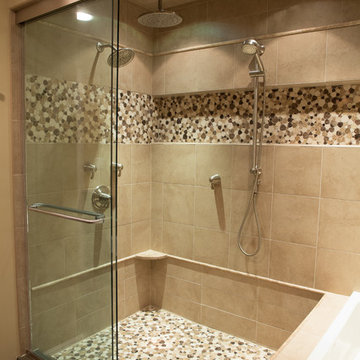
kcmphoto
Idée de décoration pour une salle de bain design en bois foncé de taille moyenne pour enfant avec un placard à porte plane, une baignoire posée, un combiné douche/baignoire, un carrelage beige, une plaque de galets, un mur beige, un sol en galet et un plan de toilette en quartz modifié.
Idée de décoration pour une salle de bain design en bois foncé de taille moyenne pour enfant avec un placard à porte plane, une baignoire posée, un combiné douche/baignoire, un carrelage beige, une plaque de galets, un mur beige, un sol en galet et un plan de toilette en quartz modifié.
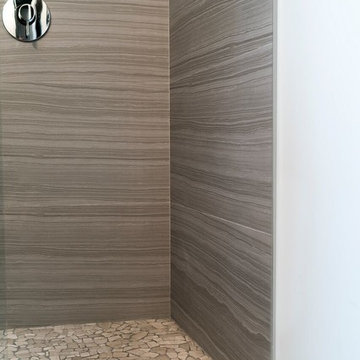
Close up view of the master bathroom walk-in shower. The shower walls are 12 x 24 porcelain tile. Shower floor is a random mosaic pebble floor.
Cette image montre une salle de bain minimaliste avec une baignoire indépendante, une douche à l'italienne, un carrelage beige, des carreaux de porcelaine, un mur marron, un sol en galet et un lavabo encastré.
Cette image montre une salle de bain minimaliste avec une baignoire indépendante, une douche à l'italienne, un carrelage beige, des carreaux de porcelaine, un mur marron, un sol en galet et un lavabo encastré.
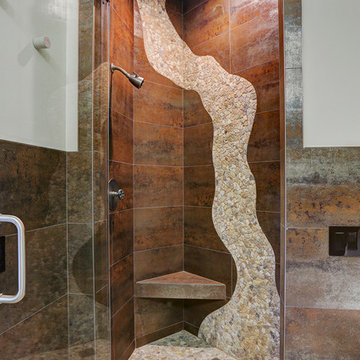
tkimages.com
Exemple d'une grande douche en alcôve principale tendance avec un carrelage beige, un carrelage marron, un carrelage de pierre, un mur gris, un sol en galet, un sol beige et une cabine de douche à porte battante.
Exemple d'une grande douche en alcôve principale tendance avec un carrelage beige, un carrelage marron, un carrelage de pierre, un mur gris, un sol en galet, un sol beige et une cabine de douche à porte battante.
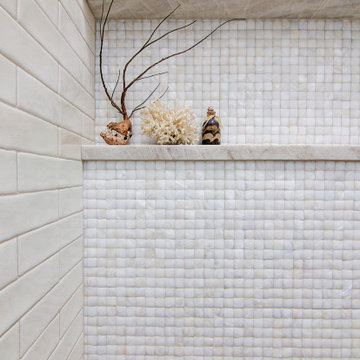
Guest Bathroom remodel in North Fork vacation house. The stone floor flows straight through to the shower eliminating the need for a curb. A stationary glass panel keeps the water in and eliminates the need for a door. Mother of pearl tile on the long wall with a recessed niche creates a soft focal wall.
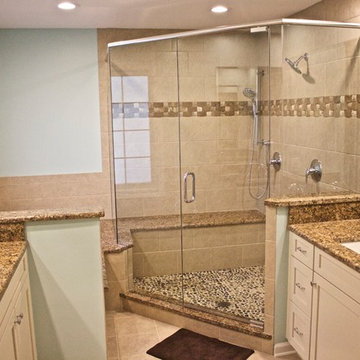
This was a complete master bathroom remodel that included expanding the shower to more than twice the original size. This was all completed inside the original footprint by simply eliminating a window and turning the bathtub. We added new half walls and incorporated a seat bench that flows from the tub deck into the shower.
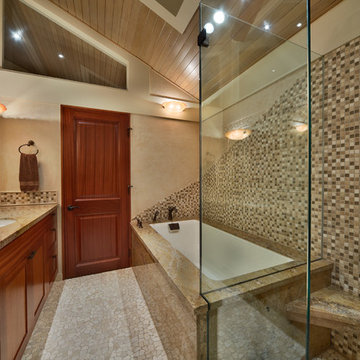
Tropical Light Photography
Cette image montre une grande salle de bain principale traditionnelle en bois brun avec un placard à porte shaker, une baignoire encastrée, une douche d'angle, un carrelage marron, un carrelage beige, mosaïque, un mur beige, un sol en galet, un lavabo encastré et un plan de toilette en granite.
Cette image montre une grande salle de bain principale traditionnelle en bois brun avec un placard à porte shaker, une baignoire encastrée, une douche d'angle, un carrelage marron, un carrelage beige, mosaïque, un mur beige, un sol en galet, un lavabo encastré et un plan de toilette en granite.
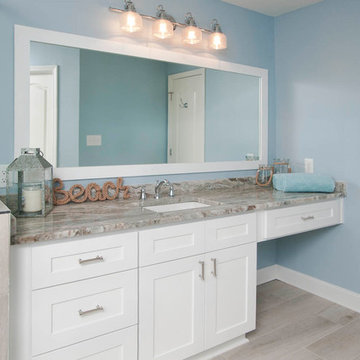
Beautiful resilient Fantasy Brown Granite countertops on white maple shaker cabinets.
Jan Stittleburg of JS Photo FX
Idée de décoration pour une salle de bain principale marine de taille moyenne avec un placard à porte shaker, des portes de placard blanches, une douche d'angle, un carrelage beige, des carreaux de porcelaine, un mur bleu, un sol en galet, un lavabo encastré, un plan de toilette en granite, un sol beige et une cabine de douche à porte battante.
Idée de décoration pour une salle de bain principale marine de taille moyenne avec un placard à porte shaker, des portes de placard blanches, une douche d'angle, un carrelage beige, des carreaux de porcelaine, un mur bleu, un sol en galet, un lavabo encastré, un plan de toilette en granite, un sol beige et une cabine de douche à porte battante.
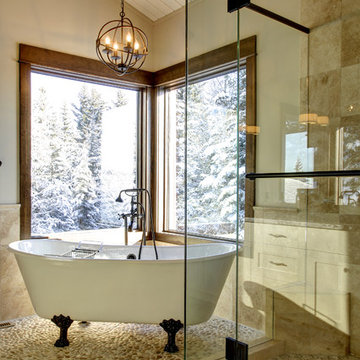
John Cornegge, Think Orange Media
Idée de décoration pour une douche en alcôve tradition avec une baignoire sur pieds, un carrelage beige, un plan de toilette en granite, une plaque de galets, un sol en galet et un sol beige.
Idée de décoration pour une douche en alcôve tradition avec une baignoire sur pieds, un carrelage beige, un plan de toilette en granite, une plaque de galets, un sol en galet et un sol beige.
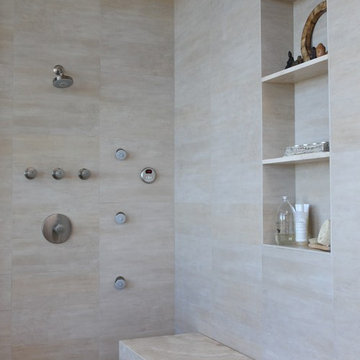
A large stone bench was added to look like a piece of furniture, giving more purpose to the generous size of the shower.
Cette photo montre une salle de bain tendance avec un carrelage beige, un sol en galet, une niche et un banc de douche.
Cette photo montre une salle de bain tendance avec un carrelage beige, un sol en galet, une niche et un banc de douche.
Idées déco de salles de bain avec un carrelage beige et un sol en galet
4