Idées déco de salles de bain avec un carrelage beige et un sol en galet
Trier par :
Budget
Trier par:Populaires du jour
121 - 140 sur 1 030 photos
1 sur 3
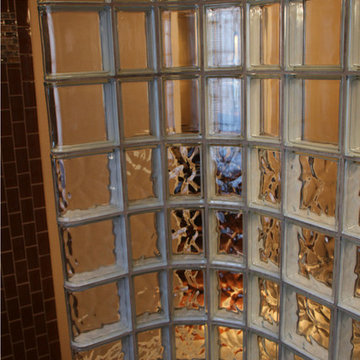
This curved walk in glass block shower wall combines both obscure "wave" pattern glass blocks in the lower rows for privacy with 2 rows of "clear" (see-through) blocks on the upper rows to have sight into the bathroom.
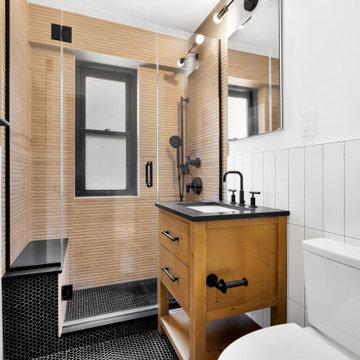
Wainscoting tile design in the shower area. The wooden vanity with black stone sink top ties together the matte black finishes throughout and black penny round tile.
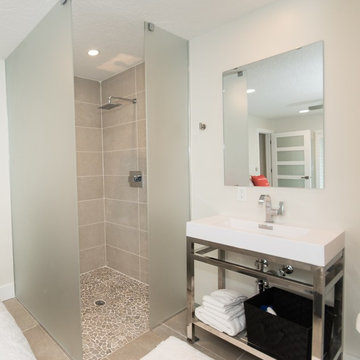
Réalisation d'une petite salle de bain design avec un placard sans porte, une douche d'angle, un carrelage beige, des carreaux de porcelaine, un sol en galet, un lavabo intégré, un plan de toilette en surface solide, un sol beige et aucune cabine.
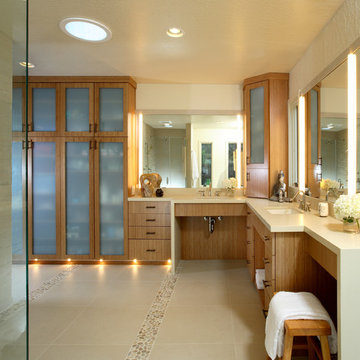
2012 National Best Bath Award, 1st Place Large Bath, and People's Pick Bath Winner NKBA National. Designed by Yuko Matsumoto, CKD, CBD.
Photographed by Douglas Johnson Photography
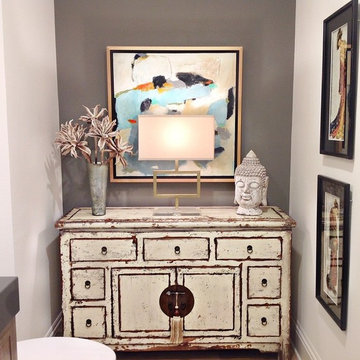
This project earned its name 'The Herringbone House' because of the reclaimed wood accents styled in the Herringbone pattern. This project was focused heavily on pattern and texture. The wife described her style as "beachy buddha" and the husband loved industrial pieces. We married the two styles together and used wood accents and texture to tie them seamlessly. You'll notice the living room features an amazing view of the water and this design concept plays perfectly into that zen vibe. We removed the tile and replaced it with beautiful hardwood floors to balance the rooms and avoid distraction. The owners of this home love Cuban art and funky pieces, so we constructed these built-ins to showcase their amazing collection.
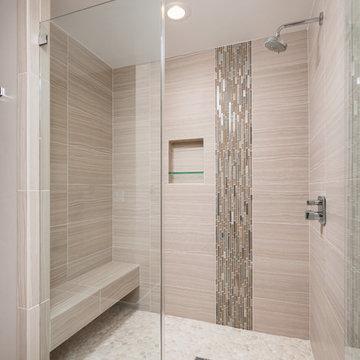
Ian Coleman
Aménagement d'une grande douche en alcôve principale contemporaine en bois foncé avec un placard à porte plane, un carrelage beige, mosaïque, un mur beige, un sol en galet, un lavabo suspendu et un plan de toilette en granite.
Aménagement d'une grande douche en alcôve principale contemporaine en bois foncé avec un placard à porte plane, un carrelage beige, mosaïque, un mur beige, un sol en galet, un lavabo suspendu et un plan de toilette en granite.
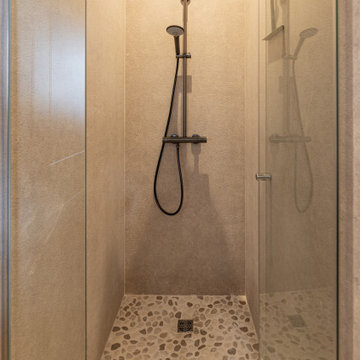
Idée de décoration pour une salle de bain méditerranéenne avec une douche à l'italienne, un carrelage beige, du carrelage en travertin, un sol en galet, un sol beige et aucune cabine.
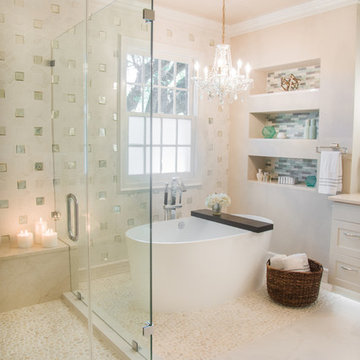
Glynis Morse Photography
Exemple d'une salle de bain principale tendance de taille moyenne avec un placard avec porte à panneau encastré, des portes de placard beiges, une baignoire indépendante, une douche d'angle, un carrelage beige, une plaque de galets, un mur beige, un sol en galet et une vasque.
Exemple d'une salle de bain principale tendance de taille moyenne avec un placard avec porte à panneau encastré, des portes de placard beiges, une baignoire indépendante, une douche d'angle, un carrelage beige, une plaque de galets, un mur beige, un sol en galet et une vasque.
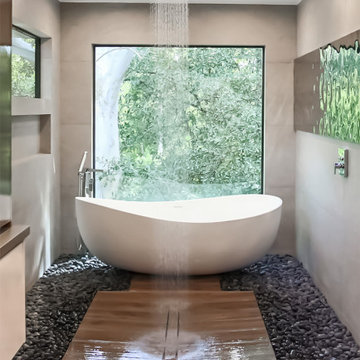
Réalisation d'une grande salle de bain minimaliste avec un placard à porte plane, un bain japonais, un combiné douche/baignoire, WC suspendus, un carrelage beige, un sol en galet, une vasque, un plan de toilette en quartz, aucune cabine, un plan de toilette gris, une niche, meuble double vasque et meuble-lavabo suspendu.
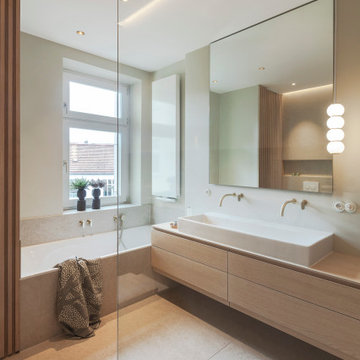
Idée de décoration pour une grande salle de bain principale et grise et blanche minimaliste en bois clair et bois avec un placard à porte plane, une baignoire posée, une douche à l'italienne, WC séparés, un carrelage beige, des carreaux de céramique, un mur gris, un sol en galet, une vasque, un plan de toilette en bois, un sol beige, aucune cabine, meuble double vasque et meuble-lavabo suspendu.
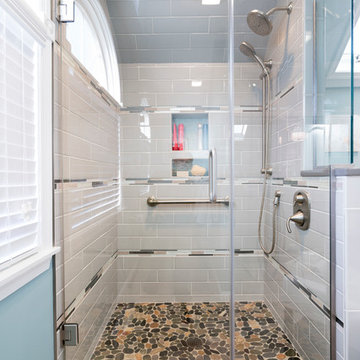
Réalisation d'une douche en alcôve tradition avec un carrelage beige, un carrelage marron, un carrelage gris, un carrelage métro, un mur bleu, un sol en galet, un sol multicolore et une cabine de douche à porte battante.
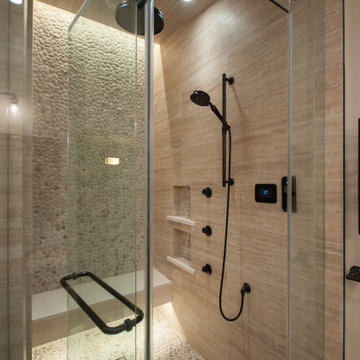
Fully integrated Kohler DTV shower system and Mr. steam Steam Shower System
We added LED lighting at the cove to highlight the feature pebble wall and under the shower bench to highlight the pebble shower floor. It's like you're taking a vacation every time you use it.
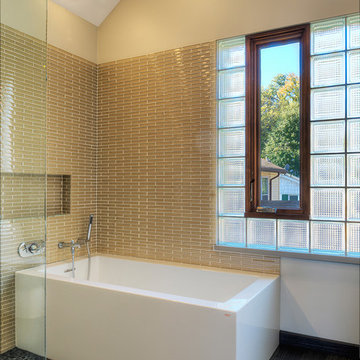
Adding onto an existing house, the Owners wanted to push the house more modern. The new "boxes" were clad in compatible material, with accents of concrete block and mahogany. Corner windows open the views.
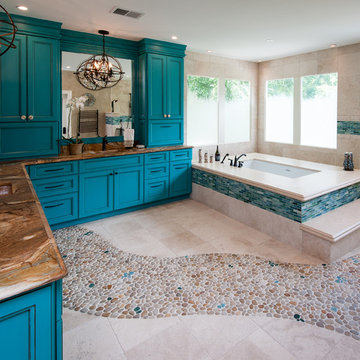
New master bathroom is bright and fun! The large blue cabinets and the river stone pathway create a very Mediterranean look. The large bath is made for both comfort and design. Overall, this custom master bathroom is a stunner and provides you with everything you need and more.
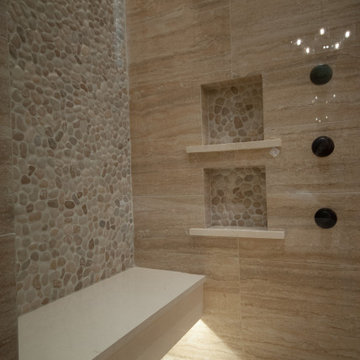
Light Cove Details.
Fully integrated Kohler DTV shower system and Mr. steam Steam Shower System
We added LED lighting at the cove to highlight the feature pebble wall and under the shower bench to highlight the pebble shower floor. It's like you're taking a vacation every time you use it.
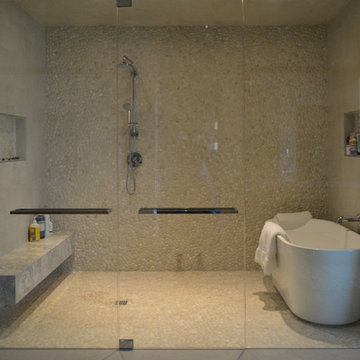
Inside lighting focus of this wetroom.
Aménagement d'une grande salle de bain principale contemporaine en bois clair avec un placard à porte plane, une baignoire indépendante, une douche à l'italienne, WC à poser, un carrelage beige, des carreaux de porcelaine, un mur beige, un sol en galet, un lavabo encastré et un plan de toilette en quartz modifié.
Aménagement d'une grande salle de bain principale contemporaine en bois clair avec un placard à porte plane, une baignoire indépendante, une douche à l'italienne, WC à poser, un carrelage beige, des carreaux de porcelaine, un mur beige, un sol en galet, un lavabo encastré et un plan de toilette en quartz modifié.
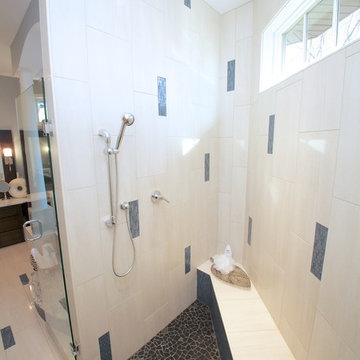
Interior Design- Designing Dreams by Ajay
Cette photo montre une salle de bain principale tendance avec un placard à porte shaker, des portes de placard marrons, une baignoire posée, une douche double, WC séparés, un carrelage beige, des carreaux de céramique, un mur gris, un sol en galet, un plan de toilette en granite et une vasque.
Cette photo montre une salle de bain principale tendance avec un placard à porte shaker, des portes de placard marrons, une baignoire posée, une douche double, WC séparés, un carrelage beige, des carreaux de céramique, un mur gris, un sol en galet, un plan de toilette en granite et une vasque.
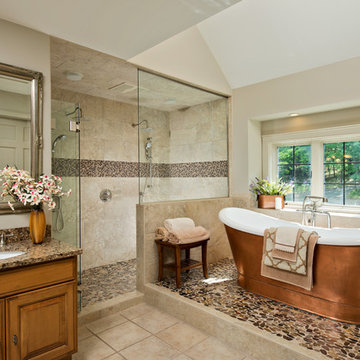
Stunning freestanding copper bath
Cette image montre une grande salle de bain principale traditionnelle en bois brun avec un placard avec porte à panneau surélevé, une baignoire indépendante, une douche double, un carrelage beige, une plaque de galets, un mur beige, un sol en galet, un lavabo encastré et un plan de toilette en quartz modifié.
Cette image montre une grande salle de bain principale traditionnelle en bois brun avec un placard avec porte à panneau surélevé, une baignoire indépendante, une douche double, un carrelage beige, une plaque de galets, un mur beige, un sol en galet, un lavabo encastré et un plan de toilette en quartz modifié.
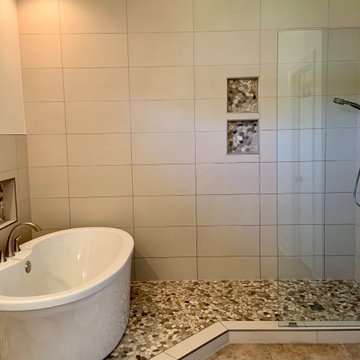
Idées déco pour une salle de bain avec une baignoire indépendante, une douche ouverte, un carrelage beige, des carreaux de porcelaine, un sol en galet, aucune cabine et une niche.
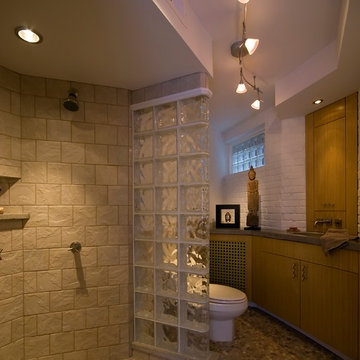
Photo by John Magor
Idée de décoration pour une petite salle d'eau asiatique en bois brun avec un placard à porte plane, une douche ouverte, un carrelage beige, des carreaux de céramique, un mur blanc, un sol en galet et un lavabo encastré.
Idée de décoration pour une petite salle d'eau asiatique en bois brun avec un placard à porte plane, une douche ouverte, un carrelage beige, des carreaux de céramique, un mur blanc, un sol en galet et un lavabo encastré.
Idées déco de salles de bain avec un carrelage beige et un sol en galet
7