Idées déco de salles de bain avec un carrelage blanc et un mur marron
Trier par :
Budget
Trier par:Populaires du jour
81 - 100 sur 1 451 photos
1 sur 3

Custom cabinetry makes this marble topped vanity a standout piece. Paired with unique lighting features and hardware.
Jim Brady Architectural Photography
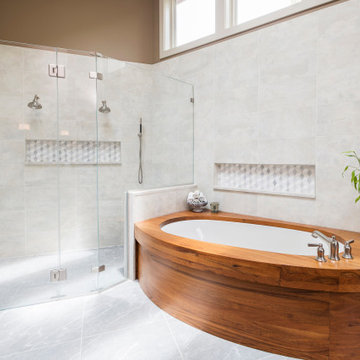
Modern master bath with custom teak bathtub, glass shower, travertine wall tiling, and large quartzite tile flooring.
Idée de décoration pour une salle de bain principale design avec une douche à l'italienne, un carrelage blanc, une cabine de douche à porte battante, un mur marron, une baignoire indépendante et du carrelage en travertin.
Idée de décoration pour une salle de bain principale design avec une douche à l'italienne, un carrelage blanc, une cabine de douche à porte battante, un mur marron, une baignoire indépendante et du carrelage en travertin.

Inspiration pour une grande salle de bain principale traditionnelle en bois foncé avec WC à poser, un mur marron, une cabine de douche à porte battante, un espace douche bain, un carrelage blanc, parquet foncé, un lavabo encastré, un sol marron, un plan de toilette blanc et un placard avec porte à panneau encastré.
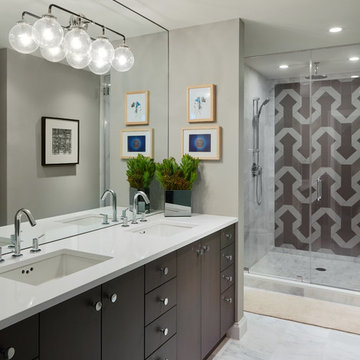
This bathroom gleams with elegance and sophistication. The geometric tiled stand up shower gives an edgy feel contrasting the Carrara marble seen throughout the bathroom.
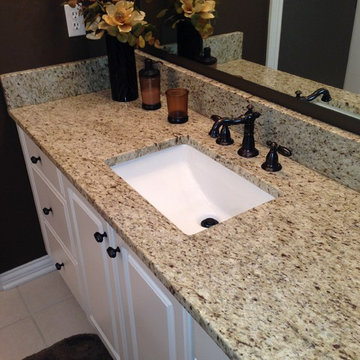
Absolutely love the bronze hardware with this Giallo Ornamental Granite top.
Inspiration pour une grande salle de bain principale traditionnelle avec un lavabo encastré, des portes de placard blanches, un plan de toilette en granite, un placard à porte plane, un carrelage blanc, des carreaux de céramique, un mur marron et un sol en carrelage de céramique.
Inspiration pour une grande salle de bain principale traditionnelle avec un lavabo encastré, des portes de placard blanches, un plan de toilette en granite, un placard à porte plane, un carrelage blanc, des carreaux de céramique, un mur marron et un sol en carrelage de céramique.
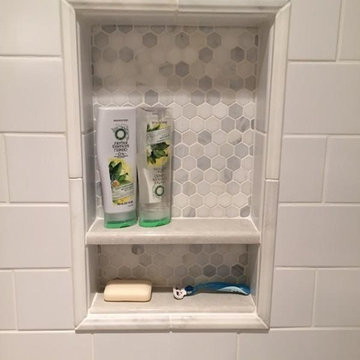
Recessed Tiled Shelving in the Shower
Cette photo montre une grande salle de bain principale tendance avec un lavabo encastré, un placard avec porte à panneau encastré, des portes de placard blanches, une baignoire indépendante, une douche d'angle, un mur marron, un sol en bois brun, WC séparés, un carrelage blanc et un plan de toilette en quartz modifié.
Cette photo montre une grande salle de bain principale tendance avec un lavabo encastré, un placard avec porte à panneau encastré, des portes de placard blanches, une baignoire indépendante, une douche d'angle, un mur marron, un sol en bois brun, WC séparés, un carrelage blanc et un plan de toilette en quartz modifié.
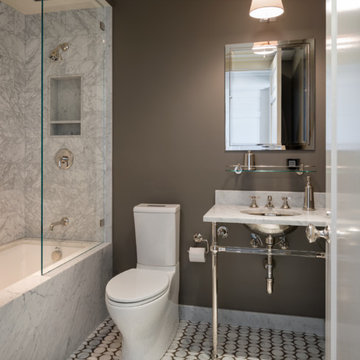
Aaron Leitz
Idée de décoration pour une salle de bain tradition avec un lavabo encastré, une baignoire encastrée, un combiné douche/baignoire, WC séparés, un carrelage blanc, un mur marron et un sol en carrelage de terre cuite.
Idée de décoration pour une salle de bain tradition avec un lavabo encastré, une baignoire encastrée, un combiné douche/baignoire, WC séparés, un carrelage blanc, un mur marron et un sol en carrelage de terre cuite.

We designed this bathroom makeover for an episode of Bath Crashers on DIY. This is how they described the project: "A dreary gray bathroom gets a 180-degree transformation when Matt and his crew crash San Francisco. The space becomes a personal spa with an infinity tub that has a view of the Golden Gate Bridge. Marble floors and a marble shower kick up the luxury factor, and a walnut-plank wall adds richness to warm the space. To top off this makeover, the Bath Crashers team installs a 10-foot onyx countertop that glows at the flip of a switch." This was a lot of fun to participate in. Note the ceiling mounted tub filler. Photos by Mark Fordelon

Laura Moss
Aménagement d'une grande salle de bain principale victorienne avec une baignoire indépendante, un mur marron, un placard sans porte, des portes de placard blanches, un carrelage blanc, un sol en marbre et un sol blanc.
Aménagement d'une grande salle de bain principale victorienne avec une baignoire indépendante, un mur marron, un placard sans porte, des portes de placard blanches, un carrelage blanc, un sol en marbre et un sol blanc.
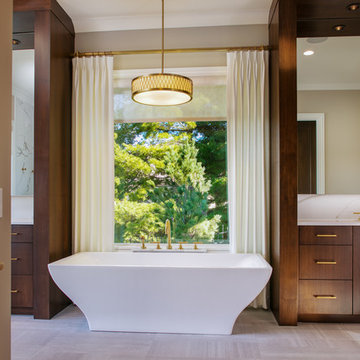
Idée de décoration pour une grande salle de bain principale design en bois foncé avec un placard à porte plane, une baignoire indépendante, un mur marron, un sol en carrelage de porcelaine, un lavabo encastré, un sol marron, une douche d'angle, un carrelage blanc, du carrelage en marbre, un plan de toilette en marbre et une cabine de douche à porte battante.
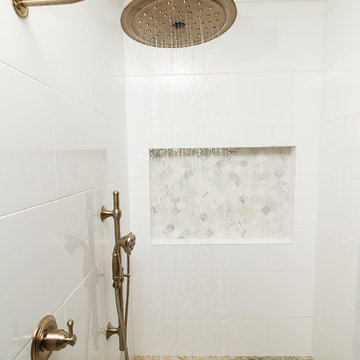
Designed By: Robby & Lisa Griffin
Photos By: Desired Photo
Cette photo montre une salle de bain principale chic de taille moyenne avec un placard avec porte à panneau encastré, des portes de placard blanches, une baignoire en alcôve, une douche à l'italienne, un carrelage blanc, des carreaux de porcelaine, un mur marron, un sol en carrelage de porcelaine, un lavabo encastré, un plan de toilette en granite, un sol beige et une cabine de douche à porte battante.
Cette photo montre une salle de bain principale chic de taille moyenne avec un placard avec porte à panneau encastré, des portes de placard blanches, une baignoire en alcôve, une douche à l'italienne, un carrelage blanc, des carreaux de porcelaine, un mur marron, un sol en carrelage de porcelaine, un lavabo encastré, un plan de toilette en granite, un sol beige et une cabine de douche à porte battante.
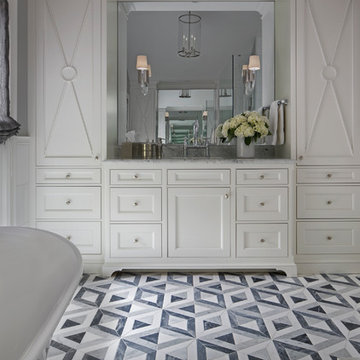
Exemple d'une salle de bain principale chic de taille moyenne avec un placard avec porte à panneau encastré, des portes de placard blanches, une baignoire indépendante, WC séparés, un carrelage blanc, un mur marron, un sol en carrelage de céramique, un lavabo encastré, un plan de toilette en marbre et un sol multicolore.

This painted master bathroom was designed and made by Tim Wood.
One end of the bathroom has built in wardrobes painted inside with cedar of Lebanon backs, adjustable shelves, clothes rails, hand made soft close drawers and specially designed and made shoe racking.
The vanity unit has a partners desk look with adjustable angled mirrors and storage behind. All the tap fittings were supplied in nickel including the heated free standing towel rail. The area behind the lavatory was boxed in with cupboards either side and a large glazed cupboard above. Every aspect of this bathroom was co-ordinated by Tim Wood.
Designed, hand made and photographed by Tim Wood
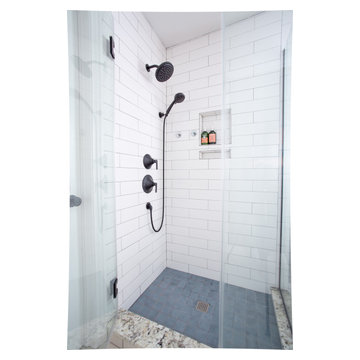
Cette photo montre une salle de bain principale chic de taille moyenne avec un placard à porte shaker, des portes de placard blanches, une baignoire indépendante, une douche d'angle, WC séparés, un carrelage blanc, des carreaux de céramique, un mur marron, un sol en carrelage de céramique, un lavabo encastré, un plan de toilette en granite, un sol beige, une cabine de douche à porte battante, un plan de toilette beige, meuble double vasque et meuble-lavabo encastré.
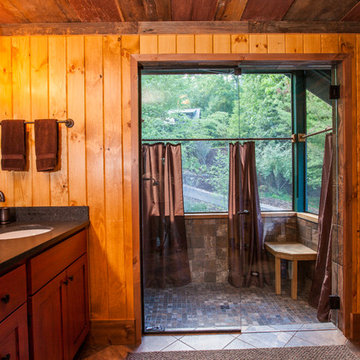
Nancie Battaglia
Idées déco pour une salle de bain principale montagne en bois brun de taille moyenne avec un lavabo encastré, un placard à porte plane, une douche ouverte, un carrelage blanc, un carrelage de pierre, un mur marron et un sol en ardoise.
Idées déco pour une salle de bain principale montagne en bois brun de taille moyenne avec un lavabo encastré, un placard à porte plane, une douche ouverte, un carrelage blanc, un carrelage de pierre, un mur marron et un sol en ardoise.
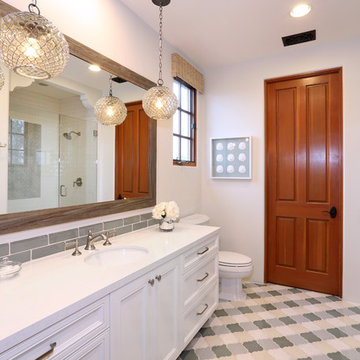
Blackband Design
949.872.2234
www.blackbanddesign.com
Cette photo montre une salle de bain méditerranéenne avec un lavabo encastré, un placard avec porte à panneau encastré, des portes de placard blanches, un carrelage blanc, un carrelage métro et un mur marron.
Cette photo montre une salle de bain méditerranéenne avec un lavabo encastré, un placard avec porte à panneau encastré, des portes de placard blanches, un carrelage blanc, un carrelage métro et un mur marron.
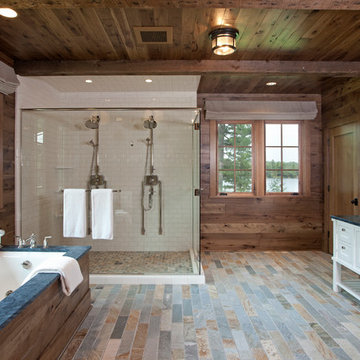
Builder: John Kraemer & Sons | Architect: TEA2 Architects | Interior Design: Marcia Morine | Photography: Landmark Photography
Aménagement d'une salle de bain principale montagne en bois brun avec un plan de toilette en quartz, une baignoire posée, une douche à l'italienne, un carrelage blanc, un carrelage métro, un mur marron et un sol en ardoise.
Aménagement d'une salle de bain principale montagne en bois brun avec un plan de toilette en quartz, une baignoire posée, une douche à l'italienne, un carrelage blanc, un carrelage métro, un mur marron et un sol en ardoise.
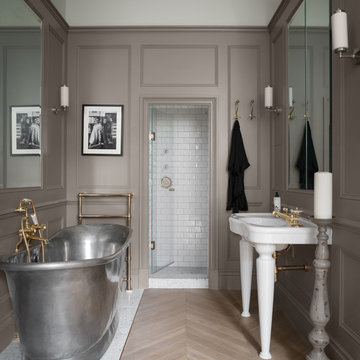
© ZAC and ZAC
Exemple d'une douche en alcôve principale chic avec une baignoire indépendante, un carrelage blanc, un carrelage métro, un mur marron, parquet clair, un plan vasque, un sol beige et une cabine de douche à porte battante.
Exemple d'une douche en alcôve principale chic avec une baignoire indépendante, un carrelage blanc, un carrelage métro, un mur marron, parquet clair, un plan vasque, un sol beige et une cabine de douche à porte battante.
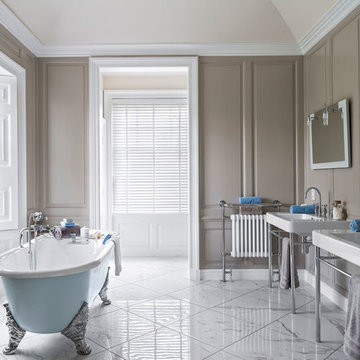
Jonathan Little Photography
Réalisation d'une grande salle de bain principale tradition avec une baignoire sur pieds, un mur marron, un sol en marbre, un plan vasque, un placard sans porte et un carrelage blanc.
Réalisation d'une grande salle de bain principale tradition avec une baignoire sur pieds, un mur marron, un sol en marbre, un plan vasque, un placard sans porte et un carrelage blanc.
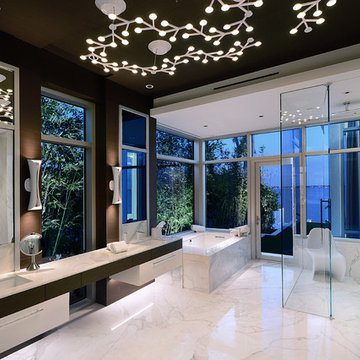
Idées déco pour une salle de bain principale contemporaine avec un placard à porte plane, des portes de placard blanches, une baignoire encastrée, un espace douche bain, un carrelage blanc, un mur marron, un lavabo encastré, un sol blanc et une cabine de douche à porte battante.
Idées déco de salles de bain avec un carrelage blanc et un mur marron
5