Idées déco de salles de bain avec un carrelage blanc et un mur marron
Trier par :
Budget
Trier par:Populaires du jour
141 - 160 sur 1 451 photos
1 sur 3
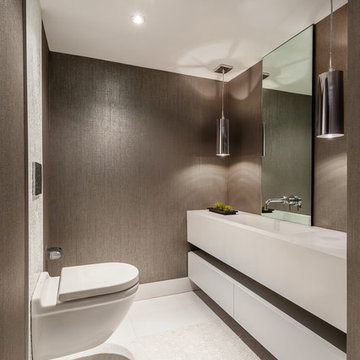
Emilio Collavino
Idée de décoration pour une petite salle d'eau design avec un placard à porte plane, des portes de placard blanches, WC suspendus, un carrelage blanc, des carreaux de porcelaine, un mur marron, un lavabo intégré et un plan de toilette en quartz.
Idée de décoration pour une petite salle d'eau design avec un placard à porte plane, des portes de placard blanches, WC suspendus, un carrelage blanc, des carreaux de porcelaine, un mur marron, un lavabo intégré et un plan de toilette en quartz.
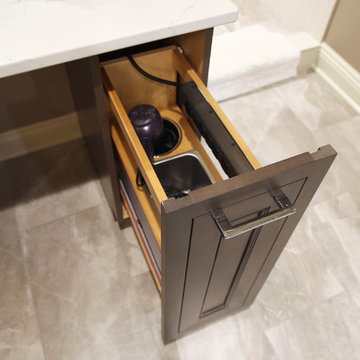
Idée de décoration pour une grande salle de bain principale minimaliste avec un placard à porte shaker, des portes de placard marrons, un espace douche bain, WC séparés, un carrelage blanc, des carreaux de céramique, un mur marron, un sol en carrelage de porcelaine, un lavabo encastré, un plan de toilette en quartz modifié, un sol gris, aucune cabine, un plan de toilette blanc, meuble double vasque, meuble-lavabo encastré et un plafond voûté.
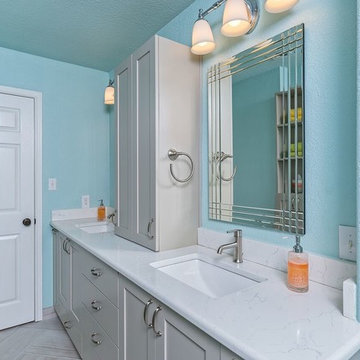
The under mount sink is accented by the great fixtures and custom mirrors and notice the vanity tower. Great addition!
Photo's By: Jason Roberts
Cette image montre une salle de bain traditionnelle avec un lavabo encastré, un plan de toilette en quartz modifié, une baignoire posée, un combiné douche/baignoire, un carrelage blanc et un mur marron.
Cette image montre une salle de bain traditionnelle avec un lavabo encastré, un plan de toilette en quartz modifié, une baignoire posée, un combiné douche/baignoire, un carrelage blanc et un mur marron.
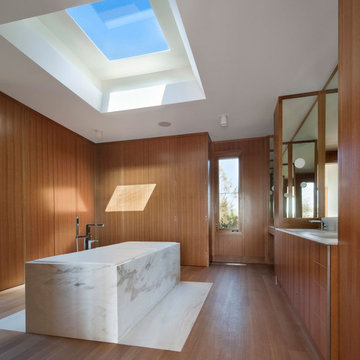
Carole Bates
Cette photo montre une grande salle de bain principale moderne en bois brun avec un placard à porte plane, une baignoire indépendante, un sol en bois brun, un plan de toilette en marbre, un carrelage blanc, un mur marron, un lavabo encastré, un sol marron et un plan de toilette blanc.
Cette photo montre une grande salle de bain principale moderne en bois brun avec un placard à porte plane, une baignoire indépendante, un sol en bois brun, un plan de toilette en marbre, un carrelage blanc, un mur marron, un lavabo encastré, un sol marron et un plan de toilette blanc.
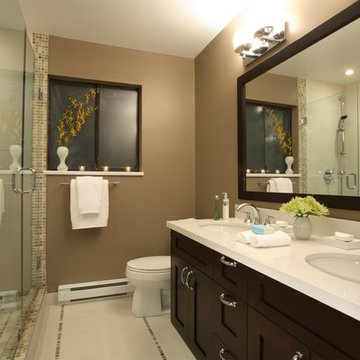
CCI Renovations/North Vancouver/Photos - Ema Peter
Typical of a 70’s production home this untouched 1900 sf home felt boxed in and lacked the social spaces and style desired by the new family. The goal of the interior renovation was to turn the existing rooms into a more open livable plan that took advantage of existing features like the vaulted cedar ceiling. The bathrooms were completely run down and dated. New custom cabinets, low flush toilets, in floor heating and creative tile layouts accomplished a sophisticated look. A closed in and dark kitchen area was transformed to open into the living and dining areas. It features the clean lines of quartz counters, pendant halogen lighting and energy star rated appliances. The old family room fireplace was merely reworked to clean it up. New French doors and updated finishes allowed a simple yet fashionable upgrade. A wood burning airtight stove was removed from the living room and replaced with a high efficiency gas fireplace and a tile surround. Cedar ceilings were refinished to restore the original look. The kitchen is now the focal point of the renovation which also featured new custom stair railings. Dark finishes and accents along with natural wood products were used to compliment the existing window and ceiling finishes. Care was taken to use natural products like plywood cabinet boxes, Low VOC paints, natural flooring and halogen lighting to help create a natural and environmentally friendly setting.
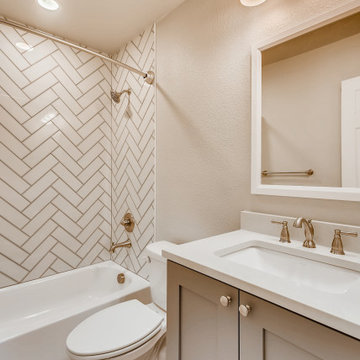
This beautiful bathroom has a vanity set with gray cabinets and recessed panels with stainless steel handles. On top of the vanity set is an undermounted sink with a white quartz countertop and a stainless steel faucet. Above the sink is a square mirror with a white wooden frame and a stainless steel lighting fixture with three light bulbs. The shower/bath's backsplash is a white ceramic tile in Herringbone style. The shower head, knob, and faucet are stainless steel and the bathtub is white. The walls are a light brown and the flooring is a white tile.
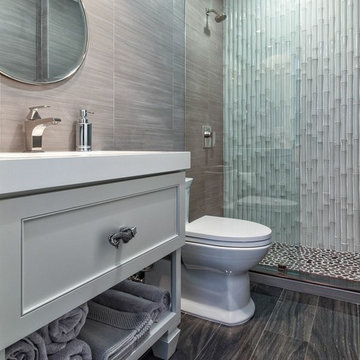
Ron Rosenzweig
Cette image montre une salle de bain ethnique de taille moyenne avec un placard avec porte à panneau encastré, des portes de placard grises, un carrelage blanc, des carreaux de céramique, un mur marron, parquet foncé, un lavabo encastré, un plan de toilette en surface solide et un sol marron.
Cette image montre une salle de bain ethnique de taille moyenne avec un placard avec porte à panneau encastré, des portes de placard grises, un carrelage blanc, des carreaux de céramique, un mur marron, parquet foncé, un lavabo encastré, un plan de toilette en surface solide et un sol marron.
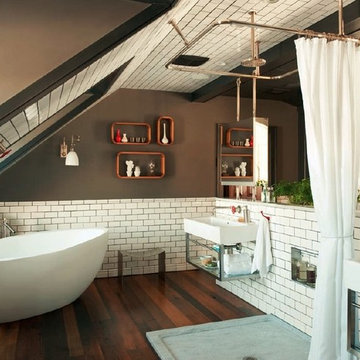
Aménagement d'une grande salle de bain principale campagne avec une baignoire indépendante, une douche ouverte, un carrelage blanc, un carrelage métro, un mur marron, parquet foncé, un lavabo suspendu et une cabine de douche avec un rideau.

Inspiration pour une salle de bain principale bohème en bois foncé de taille moyenne avec un placard en trompe-l'oeil, une baignoire indépendante, une douche d'angle, un carrelage blanc, des carreaux de porcelaine, un mur marron, carreaux de ciment au sol, un lavabo encastré, un plan de toilette en quartz modifié, un sol multicolore, une cabine de douche à porte battante, un plan de toilette beige, une niche, meuble simple vasque et meuble-lavabo sur pied.
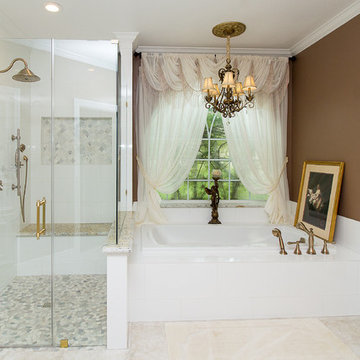
Designed By: Robby & Lisa Griffin
Photos By: Desired Photo
Idées déco pour une salle de bain principale classique de taille moyenne avec un placard avec porte à panneau encastré, des portes de placard blanches, une baignoire en alcôve, une douche à l'italienne, un carrelage blanc, des carreaux de porcelaine, un mur marron, un sol en carrelage de porcelaine, un lavabo encastré, un plan de toilette en granite, un sol beige et une cabine de douche à porte battante.
Idées déco pour une salle de bain principale classique de taille moyenne avec un placard avec porte à panneau encastré, des portes de placard blanches, une baignoire en alcôve, une douche à l'italienne, un carrelage blanc, des carreaux de porcelaine, un mur marron, un sol en carrelage de porcelaine, un lavabo encastré, un plan de toilette en granite, un sol beige et une cabine de douche à porte battante.
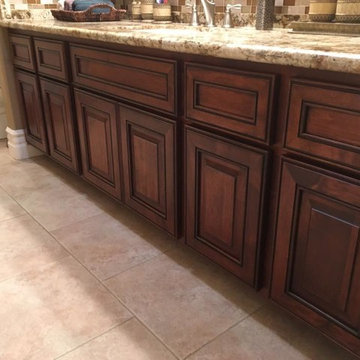
Cette photo montre une salle de bain principale chic en bois foncé de taille moyenne avec un placard avec porte à panneau surélevé, une baignoire en alcôve, un combiné douche/baignoire, un carrelage marron, un carrelage blanc, un mur marron, un sol en carrelage de céramique, un lavabo encastré et un plan de toilette en granite.

This project was a delight to work on because not only did I get to design a completely new bathroom for this client, I also got to work with his daughter who was a co-decision maker. We started with an outdated bathroom from 1972.
Although we were to stay within the original floor plan, CSG created a more open space. The room has a skylight, so that helped. We upgraded this main bathroom for the retired professor who was so pleased !
The new aesthetic brought forth a cheery and uplifting experience in the most routine things we do daily, use our bathrooms. His daughter repeatedly said "Dad is so happy", so for CSG, we couldn't ask for anything more!
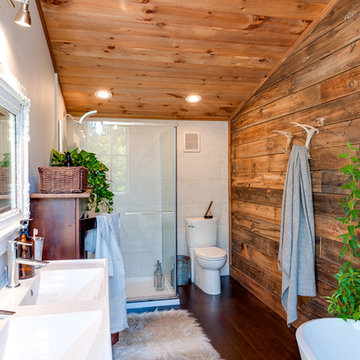
Réalisation d'une salle de bain chalet en bois foncé pour enfant avec un placard sans porte, une baignoire indépendante, une douche ouverte, WC à poser, un carrelage blanc, des carreaux de céramique, un mur marron, parquet en bambou, une vasque, un plan de toilette en bois, un sol marron et un plan de toilette marron.
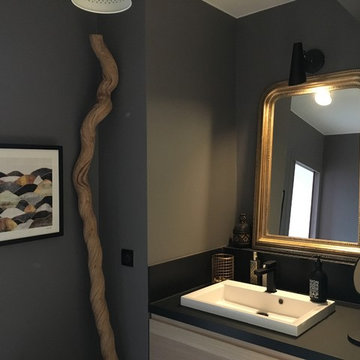
Salle de bain design et graphique
Aménagement d'une salle de bain principale scandinave en bois clair de taille moyenne avec une baignoire d'angle, un espace douche bain, un carrelage blanc, un carrelage gris, un carrelage noir, un carrelage marron, des carreaux de céramique, un lavabo intégré, un plan de toilette en stratifié, aucune cabine, un placard à porte plane, un mur marron, parquet clair, un sol marron et un plan de toilette noir.
Aménagement d'une salle de bain principale scandinave en bois clair de taille moyenne avec une baignoire d'angle, un espace douche bain, un carrelage blanc, un carrelage gris, un carrelage noir, un carrelage marron, des carreaux de céramique, un lavabo intégré, un plan de toilette en stratifié, aucune cabine, un placard à porte plane, un mur marron, parquet clair, un sol marron et un plan de toilette noir.
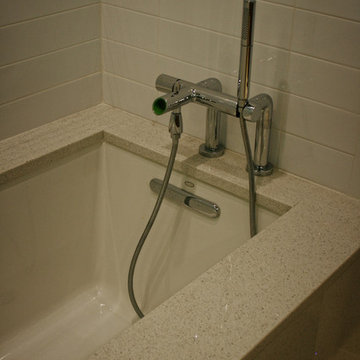
View of master bath tub deck and fixture.
An existing mid-century ranch was given a new lease on life with a whole house remodel and addition. An existing sunken living room had the floor raised and the front entry was relocated to make room for a complete master suite. The roof/ceiling over the entry and stair was raised with multiple clerestory lights introducing light into the center of the home. Finally, a compartmentalized existing layout was converted to an open plan with the kitchen/dining/living areas sharing a common area at the back of the home.
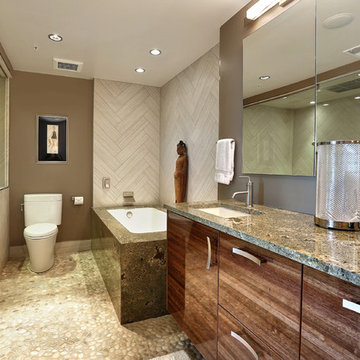
Tahvory Bunting, Denver Image Photography
Aménagement d'une douche en alcôve principale contemporaine en bois brun de taille moyenne avec un lavabo encastré, un placard à porte plane, WC séparés, un carrelage blanc, un plan de toilette en granite, des carreaux de porcelaine, un mur marron, un sol en galet et une baignoire encastrée.
Aménagement d'une douche en alcôve principale contemporaine en bois brun de taille moyenne avec un lavabo encastré, un placard à porte plane, WC séparés, un carrelage blanc, un plan de toilette en granite, des carreaux de porcelaine, un mur marron, un sol en galet et une baignoire encastrée.
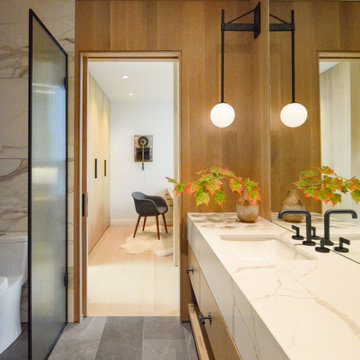
The guest suites in this lakeside home, in addition to lake views, have private lakeside patios, sitting areas, as well as built-in desks, wardrobes, and spacious spa-like bathrooms. White oak, black metal, and stone reflect the natural surroundings.
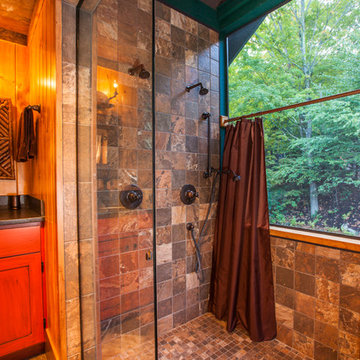
Nancie Battaglia
Inspiration pour une salle de bain principale chalet en bois brun de taille moyenne avec un lavabo encastré, un placard à porte plane, une douche ouverte, un carrelage blanc, un carrelage de pierre, un mur marron, un sol en ardoise et un sol marron.
Inspiration pour une salle de bain principale chalet en bois brun de taille moyenne avec un lavabo encastré, un placard à porte plane, une douche ouverte, un carrelage blanc, un carrelage de pierre, un mur marron, un sol en ardoise et un sol marron.
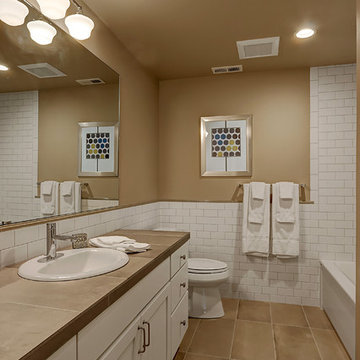
Réalisation d'une salle de bain tradition de taille moyenne avec un placard à porte shaker, des portes de placard blanches, une baignoire en alcôve, un combiné douche/baignoire, un carrelage blanc, un carrelage métro, un mur marron, un sol en carrelage de porcelaine, un lavabo posé et un plan de toilette en carrelage.
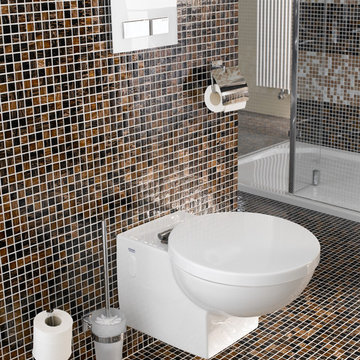
All glass shower enclosure, glass and ceramic tile and nie wieder bohren bath accessories, shower caddys and shower bar with hand shower.
Exemple d'une salle de bain moderne de taille moyenne avec une douche ouverte, un carrelage noir, un carrelage marron, un carrelage blanc, un carrelage multicolore, mosaïque, un mur marron, un sol en carrelage de terre cuite et un lavabo suspendu.
Exemple d'une salle de bain moderne de taille moyenne avec une douche ouverte, un carrelage noir, un carrelage marron, un carrelage blanc, un carrelage multicolore, mosaïque, un mur marron, un sol en carrelage de terre cuite et un lavabo suspendu.
Idées déco de salles de bain avec un carrelage blanc et un mur marron
8