Idées déco de salles de bain avec un carrelage blanc et un plan de toilette vert
Trier par :
Budget
Trier par:Populaires du jour
61 - 80 sur 250 photos
1 sur 3
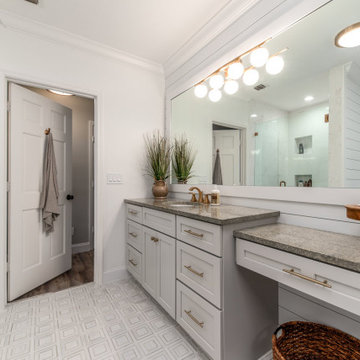
Réalisation d'une salle de bain principale tradition de taille moyenne avec un placard à porte shaker, des portes de placard grises, une baignoire posée, une douche d'angle, un carrelage blanc, des carreaux de porcelaine, un mur blanc, un sol en carrelage de terre cuite, un lavabo encastré, un plan de toilette en granite, un sol blanc, une cabine de douche à porte battante, un plan de toilette vert, meuble simple vasque, meuble-lavabo encastré et du lambris de bois.

open plan bathroom, reclaimed floor boards and green marble vanity.
Exemple d'une très grande salle de bain tendance pour enfant avec un placard sans porte, une baignoire indépendante, une douche à l'italienne, WC suspendus, un carrelage blanc, du carrelage en marbre, un mur blanc, parquet peint, un lavabo intégré, un plan de toilette en marbre, un sol beige, aucune cabine et un plan de toilette vert.
Exemple d'une très grande salle de bain tendance pour enfant avec un placard sans porte, une baignoire indépendante, une douche à l'italienne, WC suspendus, un carrelage blanc, du carrelage en marbre, un mur blanc, parquet peint, un lavabo intégré, un plan de toilette en marbre, un sol beige, aucune cabine et un plan de toilette vert.
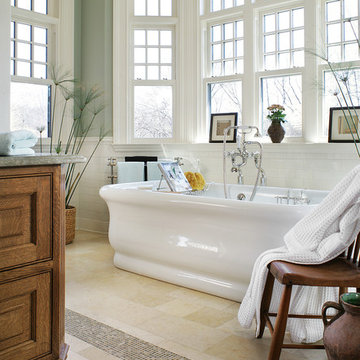
Inspiration pour une grande salle de bain principale traditionnelle en bois foncé avec une baignoire indépendante, un carrelage vert, un carrelage blanc, un mur vert, un sol en calcaire, un plan de toilette en granite, un plan de toilette vert, un carrelage métro, un sol beige et un placard à porte affleurante.
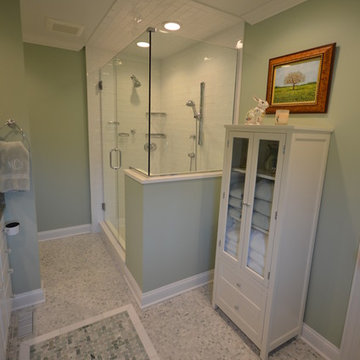
Idées déco pour une grande salle de bain principale classique avec un placard avec porte à panneau surélevé, des portes de placard blanches, un carrelage blanc, des carreaux de céramique, un mur vert, un sol en marbre, un plan de toilette en marbre, un sol vert et un plan de toilette vert.

Inspiration pour une douche en alcôve principale traditionnelle en bois brun et bois de taille moyenne avec un placard avec porte à panneau surélevé, WC à poser, un carrelage blanc, du carrelage en ardoise, un mur blanc, un sol en ardoise, un lavabo encastré, un plan de toilette en stéatite, un sol vert, une cabine de douche à porte battante, un plan de toilette vert, meuble simple vasque, meuble-lavabo encastré et un plafond en bois.
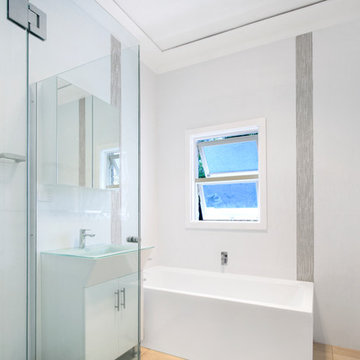
A 1970s suburban home south of Sydney has its main bathroom, laundry and separate loo brought into the 20th Century with crisp white walls and stony floors.
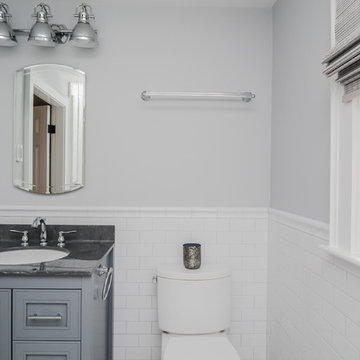
Inspiration pour une petite salle de bain principale traditionnelle avec un placard avec porte à panneau encastré, des portes de placard grises, une douche à l'italienne, WC séparés, un carrelage blanc, un carrelage métro, un mur gris, un sol en marbre, un lavabo encastré, un plan de toilette en surface solide, un sol gris, aucune cabine et un plan de toilette vert.
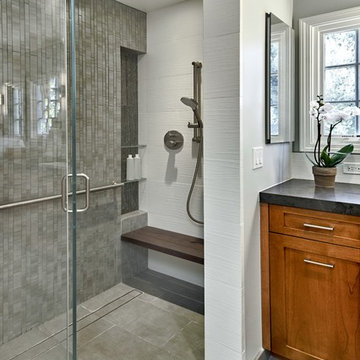
A curved tub tucks into a corner. The shower curtain attached to a flexible curtain track attached to the ceiling. Accoya moisture resistant wood soap ledge and floor step warm up the color scheme. A grab bear stretches to the the bath step, also serves as a towel bar
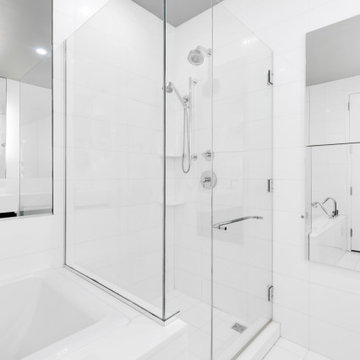
H&H sink, white Thassos soaking Tub, and more perfect for a master suite
Cette image montre une très grande salle de bain principale minimaliste avec une douche ouverte, WC à poser, un carrelage blanc, du carrelage en marbre, un mur blanc, un sol en carrelage de porcelaine, un plan vasque, un plan de toilette en marbre, un sol blanc, une cabine de douche à porte battante, un plan de toilette vert, meuble simple vasque, meuble-lavabo sur pied et du lambris.
Cette image montre une très grande salle de bain principale minimaliste avec une douche ouverte, WC à poser, un carrelage blanc, du carrelage en marbre, un mur blanc, un sol en carrelage de porcelaine, un plan vasque, un plan de toilette en marbre, un sol blanc, une cabine de douche à porte battante, un plan de toilette vert, meuble simple vasque, meuble-lavabo sur pied et du lambris.
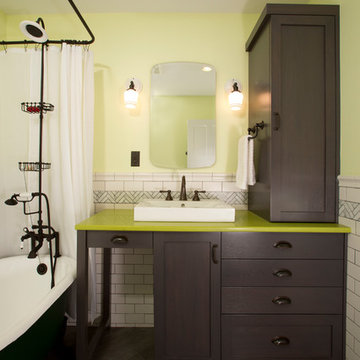
Aménagement d'une petite salle de bain éclectique en bois foncé avec une vasque, un placard à porte shaker, un plan de toilette en quartz modifié, une baignoire sur pieds, WC séparés, un carrelage blanc, des carreaux de porcelaine, un mur jaune, un sol en carrelage de porcelaine et un plan de toilette vert.
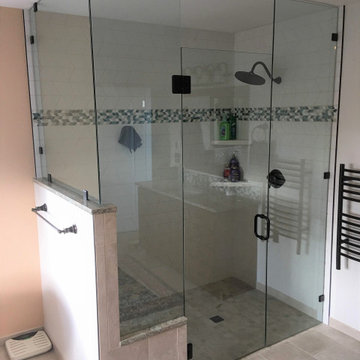
Spacious master bathroom with curb less walk-in shower, diamond shaped tiles forming a chevron pattern, accent and backsplash tiles are glass mosaic. Countertops, shower bench and wall cap are matching quartz. Frameless shower door and glass wall panels with dark bronze hardware. Claw-foot bathtub with oil rubbed bronze lion paw feet. Framed mirrors with trim matching cabinets. Electric towel warmer next to shower.
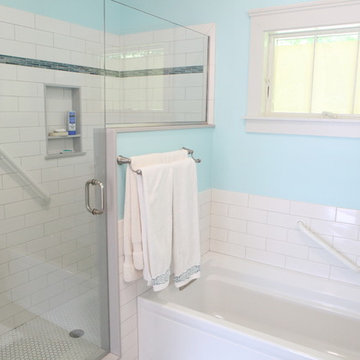
Inspiration pour une salle de bain principale traditionnelle de taille moyenne avec un placard à porte plane, des portes de placard grises, une baignoire d'angle, une douche d'angle, WC à poser, un carrelage blanc, un carrelage métro, un mur bleu, un sol en carrelage de terre cuite, une vasque, un plan de toilette en verre, un sol blanc, une cabine de douche à porte battante et un plan de toilette vert.
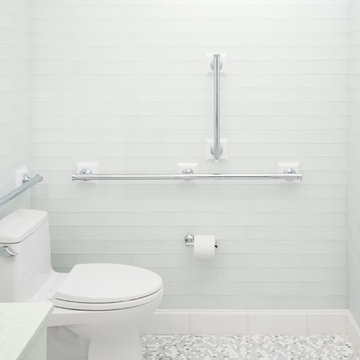
The beauty is in the detail(ing).
This wonderful commercial bathroom design by Denes Petoe, is decked out in luminous 3” x 12” Cambas Frosted Silk Finished Tohmai glass tiles, giving way to the ADA handrails. Denes designed these custom mounting pad details made of polished Thassos Marble to make commercial grab bar installations more upscale, yet still comply with the American Disability Association standards. The mounting pad detail can be made in any color/material. No longer do you need to compromise on good design and layout! The bathroom is grounded with our Offset 5/8” mosaic in polished Blue Celeste, Ming Green and Thassos for the floor to create an upscale look for not only commercial, but residential projects as well. The concept can also be adapted to towel bars, toilet paper holders and other mounted hardware.
This Floating Amistire Vanity, also designed by Denes Petoe, is made out of honed Ming Green Marble (customizable to any color and size).
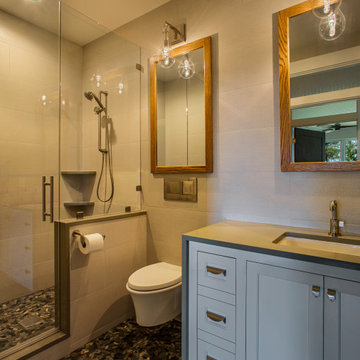
View of the full guest bathroom, complete with vanity, wall mounted toilet and a tiled step in shower with glass door and paneling.
Vanity is custom built with shaker doors and drawers. Cabinet hardware is Amerock Inspirations 3" Cup Pulls and Finger Pull in satin nickel. Vanity countertop is Pental Quartz in "Sage Polished" with waterfall edges surrounding the cabinetry. Vanity sink is a Kohler Ladena undermount in white, with a Brizo Litze single handel faucet in luxe nickel.
The bathroom and shower floor is Hemisphere Pebbles in "Riverbed," grout is Ardex in "Charcoal Dust." The Vanity wall, shower and shower walls and pony wall are finished with 12x24 United Tile, Fabrique in "Cotton," with Ardex "Fresh Lily" grout. The pony wall and shower curb are capped with Pental Quartz, matching the corner soap shelves and vanity. Brizo Litze Slidebar and Handshower in luxe nickel complete the space.
Kohler One Piece Elongated Dual Flush Wall Mounted toilet, with a quiet close lid in white and brushed nickel tank plate.
Mirror are custom made with an alder stain finish. Vanity lights are Graham's Living Sabine Sconce.
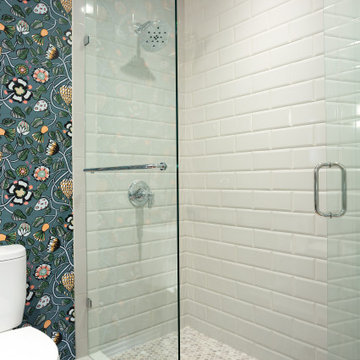
Inside the man cave is a hidden gem of colorful finishes and patterns. Marimekko Pieni Tiara Blue wallpaper blends seamlessly with the Amazonite quartzite drop edge countertop from the Stone Collection. The floating peppercorn stained maple Ultra Craft cabinets with exposed Jalco chrome plumbing allows a more spacious feeling than a typical vanity. Top Knobs Kingsbridge pulls in an Ash Gray finish bring a masculine yet tailored style to this bath. The oak hardwood floors continue from the den to create warmth and continuity. In the shower we used Crossville Tender Gray 4”x10” in a brcklay pattern on the walls, Uptown Glass Frost Moka 1” hex mosaic tile on the floor and shampoo niche, and for the vanity sink, we installed a low vessel Kohler Inia Wading Pool in the Ice finish, and paired it with the Brizo Rook single handle faucet in chrome. The shower fixtures are also from the Brizo Rook collection.
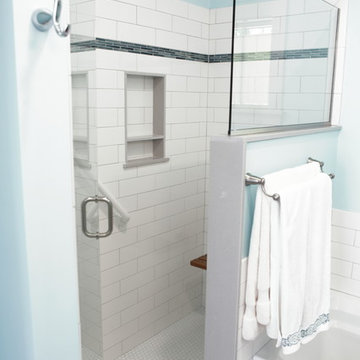
Idées déco pour une salle de bain principale classique de taille moyenne avec un placard à porte plane, des portes de placard grises, une baignoire d'angle, une douche d'angle, WC à poser, un carrelage blanc, un carrelage métro, un mur bleu, un sol en carrelage de terre cuite, une vasque, un plan de toilette en verre, un sol blanc, une cabine de douche à porte battante et un plan de toilette vert.
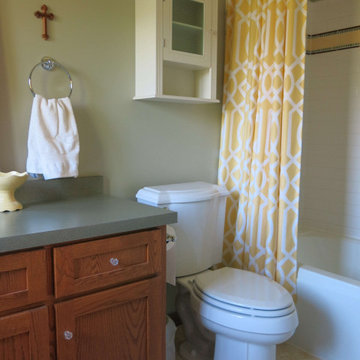
Colorful "Retro Craftsman farmhouse" Style! Featured Sherwin Williams paints: Grassland (SW 6163), Believable Buff (SW 6120), Krypton (SW 6247), Espalier (SW 6734), Cityscape (SW 7067), Alabaster (SW 7008), Coral Reef (SW 6606), Dapper Tan (SW 6144), Golden Fleece (6388), Web Gray (SW 7075), Rhumba Orange (SW 6642).
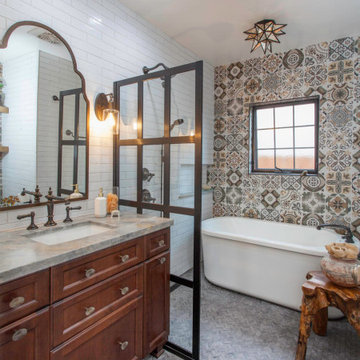
Idées déco pour une petite salle de bain éclectique en bois brun avec un placard avec porte à panneau encastré, une baignoire indépendante, un espace douche bain, WC à poser, un carrelage blanc, des carreaux de céramique, un sol en carrelage de terre cuite, un plan de toilette en quartz, un sol gris, un plan de toilette vert, meuble simple vasque et meuble-lavabo sur pied.
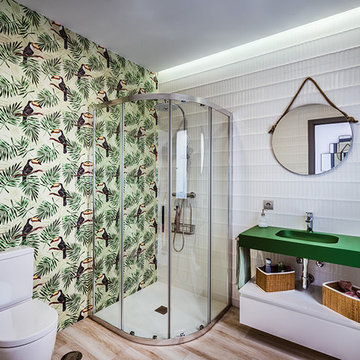
Josefotoinmo, OOIIO Arquitectura
Idée de décoration pour une salle d'eau nordique avec un placard en trompe-l'oeil, des portes de placard blanches, une douche d'angle, WC séparés, un carrelage blanc, des carreaux de porcelaine, un mur vert, parquet clair, un lavabo intégré, un plan de toilette en quartz modifié, un sol marron, une cabine de douche à porte coulissante et un plan de toilette vert.
Idée de décoration pour une salle d'eau nordique avec un placard en trompe-l'oeil, des portes de placard blanches, une douche d'angle, WC séparés, un carrelage blanc, des carreaux de porcelaine, un mur vert, parquet clair, un lavabo intégré, un plan de toilette en quartz modifié, un sol marron, une cabine de douche à porte coulissante et un plan de toilette vert.
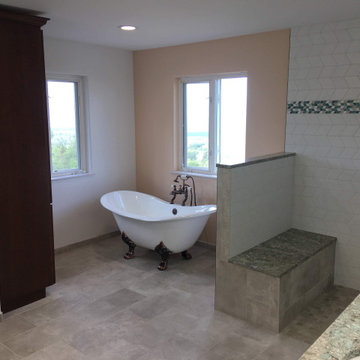
Spacious master bathroom with curb less walk-in shower, diamond shaped tiles forming a chevron pattern, accent and backsplash tiles are glass mosaic. Countertops, shower bench and wall cap are matching quartz. Frameless shower door and glass wall panels with dark bronze hardware. Claw-foot bathtub with oil rubbed bronze lion paw feet. Framed mirrors with trim matching cabinets. Electric towel warmer next to shower.
Idées déco de salles de bain avec un carrelage blanc et un plan de toilette vert
4