Idées déco de salles de bain avec un carrelage blanc et un plan de toilette vert
Trier par :
Budget
Trier par:Populaires du jour
101 - 120 sur 250 photos
1 sur 3
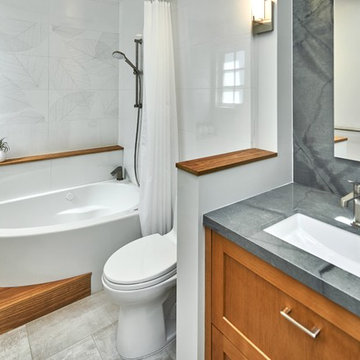
A curved tub tucks into a corner. The shower curtain attached to a flexible curtain track attached to the ceiling. Accoya moisture resistant wood soap ledge and floor step warm up the color scheme. A grab bear stretches to the the bath step, also serves as a towel bar
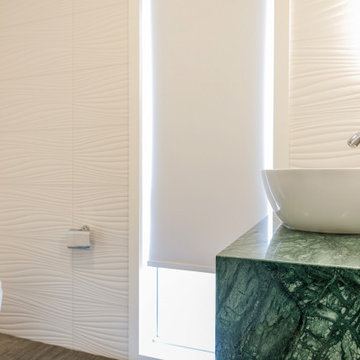
A bathroom should be a functional space that also provides relaxation. The proposed look ensures a calming and regenerative effect, drawing from nature for inspiration.
The colour scheme feels light and bright and is timeless and elegant.
All elements were chosen to reflect a sense of relaxation with the connection to sun, sand and water in mind. MIDDLE EARTH TILES GOLDEN MANUKA 150 X 75 SUBWAY TILE LAID WITH 33% OFFSET were chosen to reflect the colour of the sun. TILE SPACE DUNES BLANCO MATT 300X900 POR094 600045 TO ALL OTHER BATHROOM WALLS was chosen to reflect waves and sand dunes. The tiles create such a wonderful look that is subtle yet still very interesting to look at. TILE SPACE TAILORART BROWN 600X600 CSA019 TO KITCHENETTE FLOOR & BATHROOM FLOOR was chosen to reflect a textured fabric, like a blanket used on the beach.
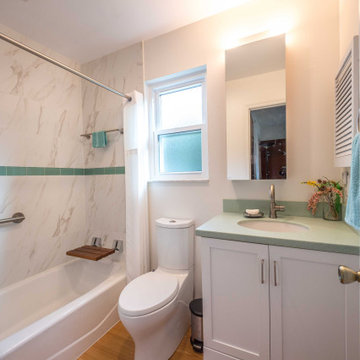
Custom bathroom and shower with built in railings and a shower bench.
Inspiration pour une douche en alcôve traditionnelle de taille moyenne pour enfant avec un placard avec porte à panneau encastré, des portes de placard blanches, une baignoire en alcôve, WC à poser, un carrelage blanc, du carrelage en marbre, un mur beige, parquet clair, un lavabo posé, un plan de toilette en surface solide, un sol marron, une cabine de douche avec un rideau et un plan de toilette vert.
Inspiration pour une douche en alcôve traditionnelle de taille moyenne pour enfant avec un placard avec porte à panneau encastré, des portes de placard blanches, une baignoire en alcôve, WC à poser, un carrelage blanc, du carrelage en marbre, un mur beige, parquet clair, un lavabo posé, un plan de toilette en surface solide, un sol marron, une cabine de douche avec un rideau et un plan de toilette vert.
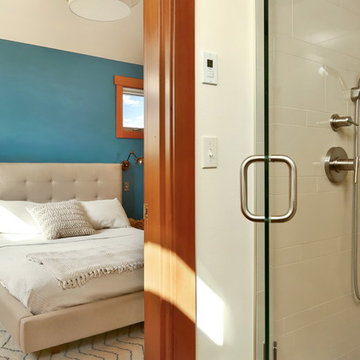
The owners of this home came to us with a plan to build a new high-performance home that physically and aesthetically fit on an infill lot in an old well-established neighborhood in Bellingham. The Craftsman exterior detailing, Scandinavian exterior color palette, and timber details help it blend into the older neighborhood. At the same time the clean modern interior allowed their artistic details and displayed artwork take center stage.
We started working with the owners and the design team in the later stages of design, sharing our expertise with high-performance building strategies, custom timber details, and construction cost planning. Our team then seamlessly rolled into the construction phase of the project, working with the owners and Michelle, the interior designer until the home was complete.
The owners can hardly believe the way it all came together to create a bright, comfortable, and friendly space that highlights their applied details and favorite pieces of art.
Photography by Radley Muller Photography
Design by Deborah Todd Building Design Services
Interior Design by Spiral Studios
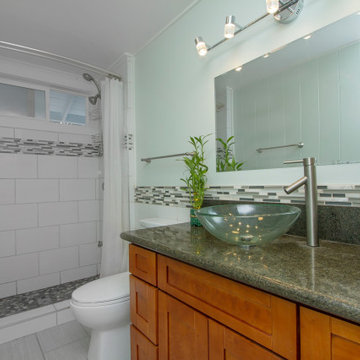
Walk-in shower with custom tile. Vanity with vessel sink.
Inspiration pour une salle de bain design de taille moyenne avec un placard à porte shaker, des portes de placard marrons, un carrelage blanc, des carreaux de céramique, un mur bleu, un sol en carrelage imitation parquet, une vasque, un sol gris, une cabine de douche avec un rideau, un plan de toilette vert et meuble simple vasque.
Inspiration pour une salle de bain design de taille moyenne avec un placard à porte shaker, des portes de placard marrons, un carrelage blanc, des carreaux de céramique, un mur bleu, un sol en carrelage imitation parquet, une vasque, un sol gris, une cabine de douche avec un rideau, un plan de toilette vert et meuble simple vasque.
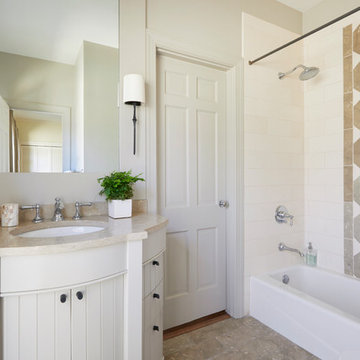
Custom bathroom with space-saving vanity and wall-hung toilet.
Photography by Jean Allsopp.
Idées déco pour une petite salle de bain classique avec un placard en trompe-l'oeil, des portes de placard grises, une baignoire en alcôve, un combiné douche/baignoire, WC suspendus, un carrelage blanc, du carrelage en pierre calcaire, un mur gris, un sol en calcaire, un plan de toilette en calcaire, un sol vert, une cabine de douche avec un rideau et un plan de toilette vert.
Idées déco pour une petite salle de bain classique avec un placard en trompe-l'oeil, des portes de placard grises, une baignoire en alcôve, un combiné douche/baignoire, WC suspendus, un carrelage blanc, du carrelage en pierre calcaire, un mur gris, un sol en calcaire, un plan de toilette en calcaire, un sol vert, une cabine de douche avec un rideau et un plan de toilette vert.
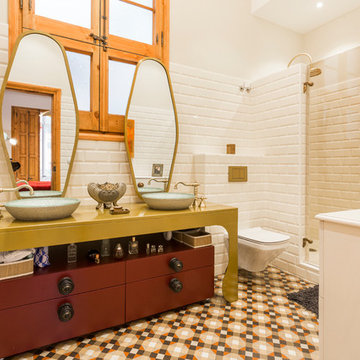
Idée de décoration pour une salle de bain bohème avec un carrelage blanc, une vasque, une cabine de douche à porte battante, un plan de toilette vert, des portes de placard rouges, un carrelage métro, un mur blanc, un sol multicolore et un placard à porte plane.
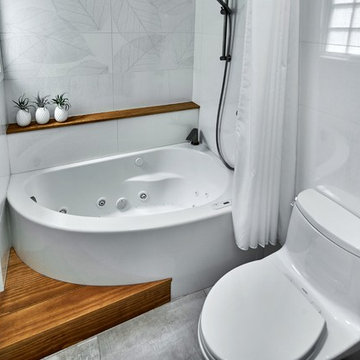
A curved tub tucks into a corner. The shower curtain attached to a flexible curtain track attached to the ceiling. Accoya moisture resistant wood soap ledge and floor step warm up the color scheme. A grab bear stretches to the the bath step, also serves as a towel bar
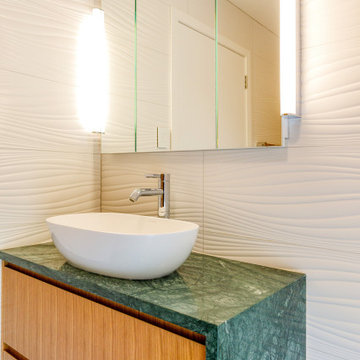
A bathroom should be a functional space that also provides relaxation. The proposed look ensures a calming and regenerative effect, drawing from nature for inspiration.
The colour scheme feels light and bright and is timeless and elegant.
The VERDE GUATAMALA Stone BENCHTOP is simply gorgeous. Its intensity of colour and its grain make for a wonderful feature benchtop. The clients fell in love with this stone, as for them it evoked Pounamu.
All elements were chosen to reflect a sense of relaxation with the connection to sun, sand and water in mind. MIDDLE EARTH TILES GOLDEN MANUKA 150 X 75 SUBWAY TILE LAID WITH 33% OFFSET were chosen to reflect the colour of the sun. TILE SPACE DUNES BLANCO MATT 300X900 POR094 600045 TO ALL OTHER BATHROOM WALLS was chosen to reflect waves and sand dunes. The tiles create such a wonderful look that is subtle yet still very interesting to look at. TILE SPACE TAILORART BROWN 600X600 CSA019 TO KITCHENETTE FLOOR & BATHROOM FLOOR was chosen to reflect a textured fabric, like a blanket used on the beach.
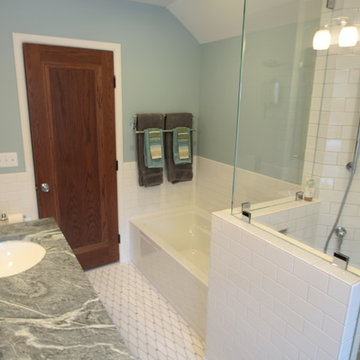
Diagonal marble flooring with Ming green inserts visually helps expand the narrow space. Keeping glass on all sides of the shower feels light and open. Design and photo by Spaces Into Places Inc.
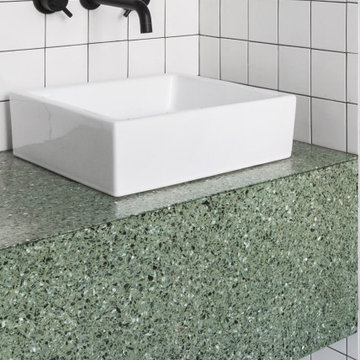
Salle d'eau, carrelage 10x10
Réalisation d'une salle de bain design avec un placard à porte affleurante, des portes de placard blanches, une douche à l'italienne, un carrelage blanc, des carreaux de céramique, un mur blanc, un sol en carrelage de céramique, un plan de toilette en terrazzo, un sol blanc, une cabine de douche à porte coulissante, un plan de toilette vert et meuble-lavabo encastré.
Réalisation d'une salle de bain design avec un placard à porte affleurante, des portes de placard blanches, une douche à l'italienne, un carrelage blanc, des carreaux de céramique, un mur blanc, un sol en carrelage de céramique, un plan de toilette en terrazzo, un sol blanc, une cabine de douche à porte coulissante, un plan de toilette vert et meuble-lavabo encastré.
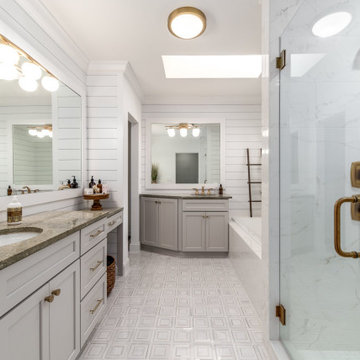
Idées déco pour une salle de bain principale classique de taille moyenne avec un placard à porte shaker, des portes de placard grises, une baignoire posée, une douche d'angle, un carrelage blanc, des carreaux de porcelaine, un mur blanc, un sol en carrelage de terre cuite, un lavabo encastré, un plan de toilette en granite, un sol blanc, une cabine de douche à porte battante, un plan de toilette vert, meuble simple vasque, meuble-lavabo encastré et du lambris de bois.
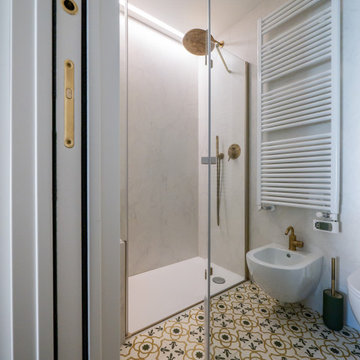
Liadesign
Cette photo montre une douche en alcôve principale tendance avec un placard à porte plane, des portes de placards vertess, WC séparés, un carrelage blanc, des carreaux de porcelaine, un mur blanc, carreaux de ciment au sol, une vasque, un plan de toilette en bois, un sol multicolore, une cabine de douche à porte battante et un plan de toilette vert.
Cette photo montre une douche en alcôve principale tendance avec un placard à porte plane, des portes de placards vertess, WC séparés, un carrelage blanc, des carreaux de porcelaine, un mur blanc, carreaux de ciment au sol, une vasque, un plan de toilette en bois, un sol multicolore, une cabine de douche à porte battante et un plan de toilette vert.
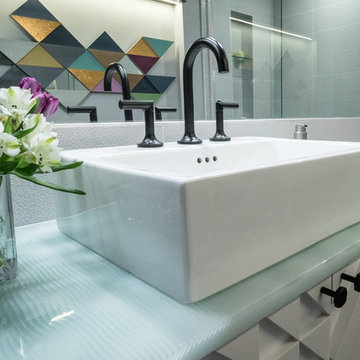
Bilyk Photography
Cette image montre une petite salle de bain design avec des portes de placard blanches, WC séparés, un carrelage blanc, des carreaux de porcelaine, un mur blanc, un sol en carrelage de porcelaine, une vasque, un plan de toilette en verre, un sol gris et un plan de toilette vert.
Cette image montre une petite salle de bain design avec des portes de placard blanches, WC séparés, un carrelage blanc, des carreaux de porcelaine, un mur blanc, un sol en carrelage de porcelaine, une vasque, un plan de toilette en verre, un sol gris et un plan de toilette vert.
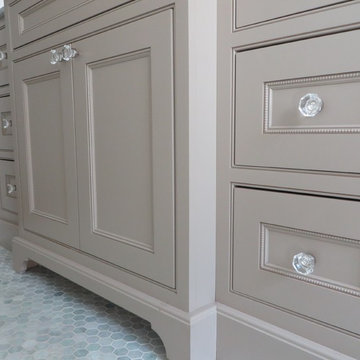
Inspiration pour une douche en alcôve traditionnelle de taille moyenne pour enfant avec un placard à porte affleurante, des portes de placard beiges, WC séparés, un carrelage blanc, un carrelage métro, un mur blanc, un sol en marbre, un lavabo encastré, un plan de toilette en marbre, un sol vert, une cabine de douche à porte battante et un plan de toilette vert.
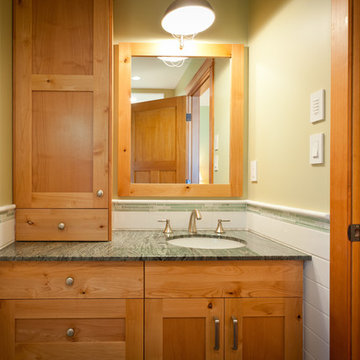
Bright Idea Photography
Idée de décoration pour une douche en alcôve tradition avec un placard à porte shaker, des portes de placard beiges, un carrelage blanc, des carreaux de céramique, un mur vert, un sol en ardoise, un lavabo encastré, un plan de toilette en granite, un sol gris, une cabine de douche à porte battante et un plan de toilette vert.
Idée de décoration pour une douche en alcôve tradition avec un placard à porte shaker, des portes de placard beiges, un carrelage blanc, des carreaux de céramique, un mur vert, un sol en ardoise, un lavabo encastré, un plan de toilette en granite, un sol gris, une cabine de douche à porte battante et un plan de toilette vert.
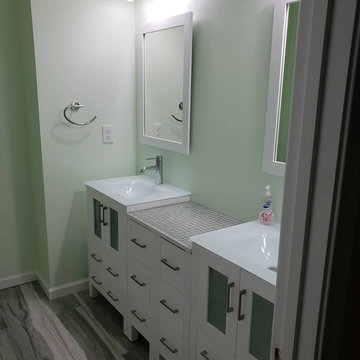
Cette photo montre une salle de bain tendance de taille moyenne avec un placard à porte plane, des portes de placard blanches, une baignoire posée, WC à poser, un carrelage blanc, des carreaux de céramique, un mur vert, un lavabo intégré, un plan de toilette en verre, un sol gris, une cabine de douche avec un rideau et un plan de toilette vert.
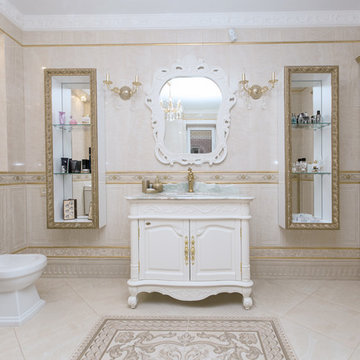
Cette image montre une grande salle de bain principale traditionnelle avec un placard avec porte à panneau surélevé, des portes de placard blanches, une baignoire d'angle, un bidet, un carrelage blanc, des carreaux de céramique, un mur blanc, un sol en carrelage de céramique, un lavabo posé, un plan de toilette en marbre, un sol beige et un plan de toilette vert.
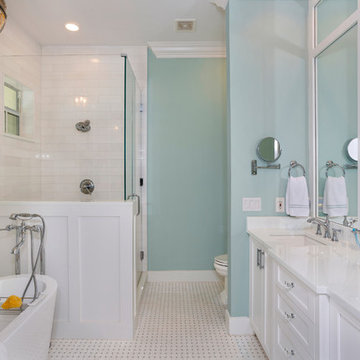
Bathroom
Idée de décoration pour une douche en alcôve principale méditerranéenne de taille moyenne avec des portes de placard blanches, un carrelage blanc, un mur multicolore, un sol en carrelage de porcelaine, un lavabo encastré, un sol blanc, une cabine de douche à porte battante et un plan de toilette vert.
Idée de décoration pour une douche en alcôve principale méditerranéenne de taille moyenne avec des portes de placard blanches, un carrelage blanc, un mur multicolore, un sol en carrelage de porcelaine, un lavabo encastré, un sol blanc, une cabine de douche à porte battante et un plan de toilette vert.
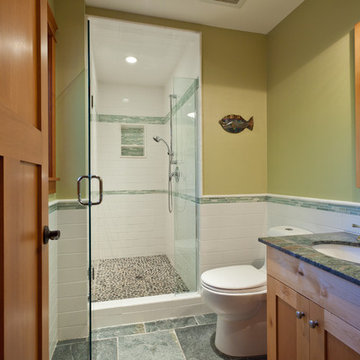
Bright Idea Photography
Idées déco pour une douche en alcôve classique avec un placard à porte shaker, des portes de placard beiges, un carrelage blanc, des carreaux de céramique, un lavabo encastré, un plan de toilette en granite, un sol gris, une cabine de douche à porte battante, un plan de toilette vert, un mur vert et un sol en ardoise.
Idées déco pour une douche en alcôve classique avec un placard à porte shaker, des portes de placard beiges, un carrelage blanc, des carreaux de céramique, un lavabo encastré, un plan de toilette en granite, un sol gris, une cabine de douche à porte battante, un plan de toilette vert, un mur vert et un sol en ardoise.
Idées déco de salles de bain avec un carrelage blanc et un plan de toilette vert
6