Idées déco de salles de bain avec un carrelage blanc et un sol en travertin
Trier par :
Budget
Trier par:Populaires du jour
81 - 100 sur 1 292 photos
1 sur 3
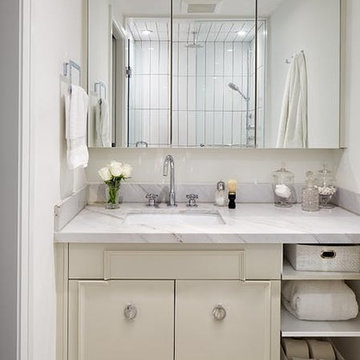
With the very tight space between the vanity and the lavatory, sliding doors were the creative solution to allow us to maximize storage within the vanity itself.
Photo Credit: Donna Griffith
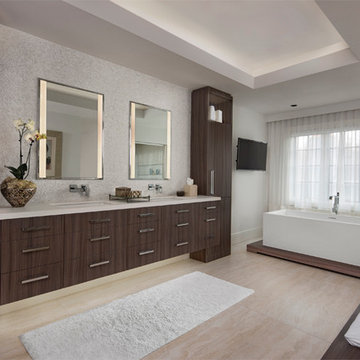
Réalisation d'une grande salle de bain principale tradition avec un placard à porte plane, des portes de placard marrons, une baignoire indépendante, un carrelage blanc, mosaïque, un mur blanc, un sol en travertin, un lavabo encastré, un plan de toilette en quartz modifié et un sol beige.
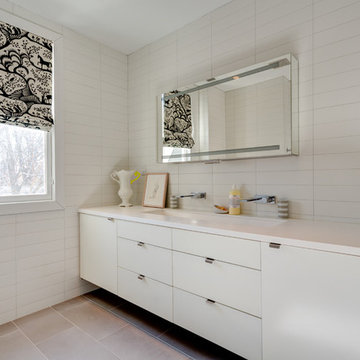
Erik Freeland
Idées déco pour une salle de bain principale moderne de taille moyenne avec un placard à porte plane, des portes de placard blanches, un carrelage blanc, un carrelage métro, un mur blanc, un sol en travertin, une grande vasque, un plan de toilette en bois, WC séparés et un sol beige.
Idées déco pour une salle de bain principale moderne de taille moyenne avec un placard à porte plane, des portes de placard blanches, un carrelage blanc, un carrelage métro, un mur blanc, un sol en travertin, une grande vasque, un plan de toilette en bois, WC séparés et un sol beige.
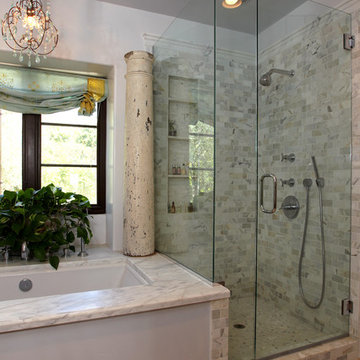
Mediterranean bathroom remodel
Custom Design & Construction
Réalisation d'une grande salle de bain méditerranéenne en bois vieilli avec un placard en trompe-l'oeil, une baignoire encastrée, une douche d'angle, WC séparés, un carrelage blanc, du carrelage en marbre, un mur gris, un sol en travertin, une vasque, un plan de toilette en bois, un sol beige et une cabine de douche à porte battante.
Réalisation d'une grande salle de bain méditerranéenne en bois vieilli avec un placard en trompe-l'oeil, une baignoire encastrée, une douche d'angle, WC séparés, un carrelage blanc, du carrelage en marbre, un mur gris, un sol en travertin, une vasque, un plan de toilette en bois, un sol beige et une cabine de douche à porte battante.
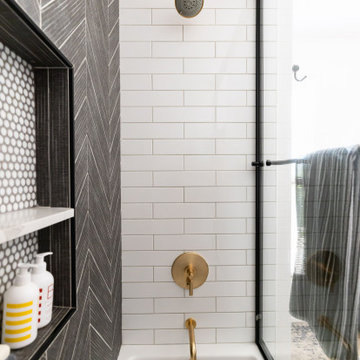
This modern farmhouse bathroom has an extra large vanity with double sinks to make use of a longer rectangular bathroom. The wall behind the vanity has counter to ceiling Jeffrey Court white subway tiles that tie into the shower. There is a playful mix of metals throughout including the black framed round mirrors from CB2, brass & black sconces with glass globes from Shades of Light , and gold wall-mounted faucets from Phylrich. The countertop is quartz with some gold veining to pull the selections together. The charcoal navy custom vanity has ample storage including a pull-out laundry basket while providing contrast to the quartz countertop and brass hexagon cabinet hardware from CB2. This bathroom has a glass enclosed tub/shower that is tiled to the ceiling. White subway tiles are used on two sides with an accent deco tile wall with larger textured field tiles in a chevron pattern on the back wall. The niche incorporates penny rounds on the back using the same countertop quartz for the shelves with a black Schluter edge detail that pops against the deco tile wall.
Photography by LifeCreated.
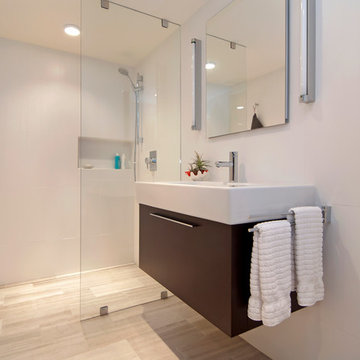
Derek Sergison
Réalisation d'une petite salle d'eau minimaliste en bois foncé avec une grande vasque, un placard à porte plane, un carrelage blanc, des carreaux de porcelaine, un mur blanc, un sol en travertin, une douche à l'italienne, un sol gris et aucune cabine.
Réalisation d'une petite salle d'eau minimaliste en bois foncé avec une grande vasque, un placard à porte plane, un carrelage blanc, des carreaux de porcelaine, un mur blanc, un sol en travertin, une douche à l'italienne, un sol gris et aucune cabine.
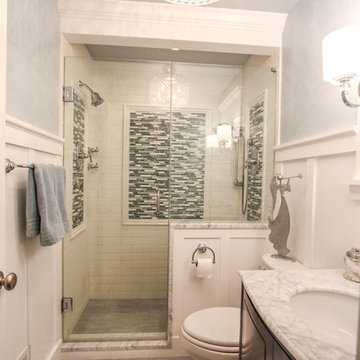
Inspiration pour une petite salle d'eau traditionnelle en bois foncé avec un lavabo encastré, un placard avec porte à panneau surélevé, un plan de toilette en marbre, une douche double, WC séparés, un carrelage blanc, un carrelage métro, un mur bleu et un sol en travertin.
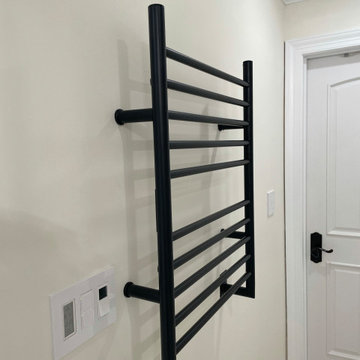
Travertine Lookalike ceramic tile – Gloss on the shower walls and matte on the bathroom floor.
Pebble tile on shower floor
Linear drain with tile insert
Built in shower bench topped with Quartz Arno
Knee walls and curb topped with Quartz Arno
Hidden shower niches in knee walls so they cannot be seen in the rest of the bathroom.
Frameless glass shower enclosure with dual swinging pivot door in champagne bronze.
Champagne bronze dual function diverter with handheld shower want.
Wood wainscoting surrounding freestanding tub and outside of knee walls.
We build a knee wall in from of the freestanding tub and capped with a Quartz Arno ledge to give a place to put your hand as you enter and exit the tub.
Deck mounted champagne bronze tub faucet
Egg shaped freestanding tub
ForeverMark cabinets with a full size pantry cabinet
Champagne bronze cabinet hardware
Champagne bronze widespread sink faucets
Outlets inside (2) vanity drawers for easy access
Powered recessed medicine cabinet with outlets inside
Sconce lighting between each mirror
(2) 4” recessed light above sinks on each vanity
Special exhaust fan that is a light, fan, and Bluetooth radio.
Oil Rubbed bronze heated towel bar to tight in the original door hardware.
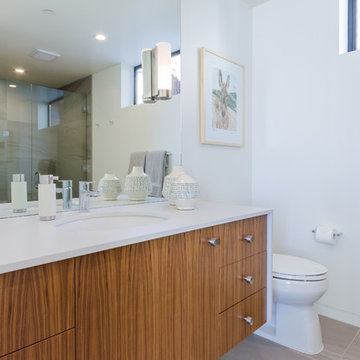
Réalisation d'une petite salle de bain design en bois clair avec un placard à porte plane, WC séparés, un carrelage blanc, un mur blanc, un sol en travertin, un lavabo encastré, un plan de toilette en surface solide, un sol beige et une cabine de douche à porte battante.
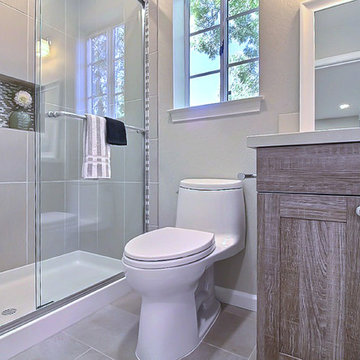
Idée de décoration pour une petite salle de bain tradition en bois clair avec un placard à porte shaker, WC à poser, un carrelage beige, un carrelage blanc, mosaïque, un mur beige, un sol en travertin, un lavabo encastré et un plan de toilette en surface solide.
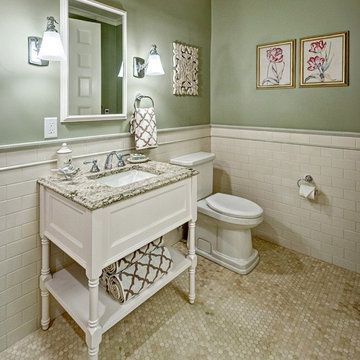
Mark Ehlen - Ehlen Creative
Inspiration pour une petite salle de bain principale traditionnelle avec un lavabo encastré, un placard en trompe-l'oeil, une baignoire indépendante, un combiné douche/baignoire, WC séparés, un carrelage blanc, un carrelage métro, un mur vert, un sol en travertin et des portes de placard blanches.
Inspiration pour une petite salle de bain principale traditionnelle avec un lavabo encastré, un placard en trompe-l'oeil, une baignoire indépendante, un combiné douche/baignoire, WC séparés, un carrelage blanc, un carrelage métro, un mur vert, un sol en travertin et des portes de placard blanches.
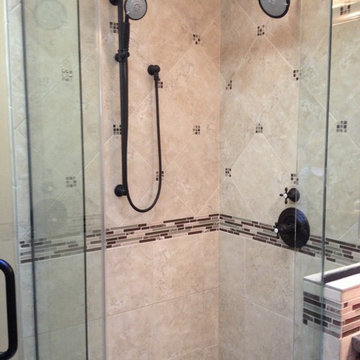
Cette photo montre une petite salle d'eau chic avec une baignoire posée, une douche d'angle, WC séparés, un carrelage blanc, des carreaux en allumettes, un mur blanc, un lavabo posé, un plan de toilette en surface solide et un sol en travertin.
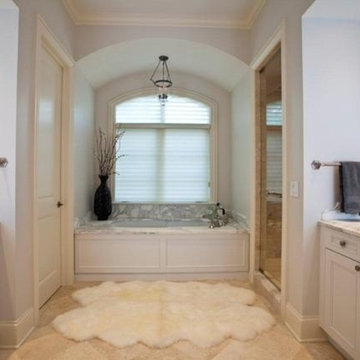
Idée de décoration pour une douche en alcôve principale tradition de taille moyenne avec un placard avec porte à panneau encastré, des portes de placard beiges, une baignoire encastrée, WC à poser, un carrelage beige, un carrelage blanc, des carreaux de porcelaine, un mur gris, un sol en travertin, un lavabo encastré et un plan de toilette en granite.
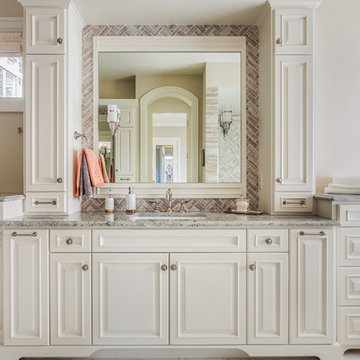
Idées déco pour une grande douche en alcôve principale classique avec un placard avec porte à panneau surélevé, des portes de placard blanches, une baignoire indépendante, un carrelage beige, un carrelage gris, un carrelage blanc, un carrelage de pierre, un mur blanc, un plan de toilette en granite, un sol en travertin et un lavabo encastré.
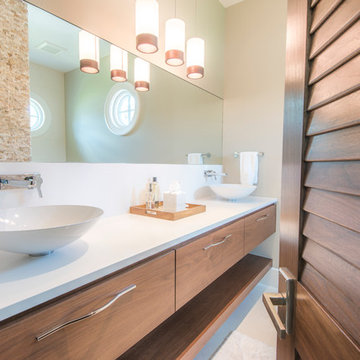
Ricky Perrone
Sarasota Luxury Waterfront Home Builder
Inspiration pour une salle d'eau ethnique en bois brun de taille moyenne avec une vasque, un placard sans porte, un plan de toilette en bois, WC à poser, un carrelage blanc, des carreaux de céramique, un mur gris et un sol en travertin.
Inspiration pour une salle d'eau ethnique en bois brun de taille moyenne avec une vasque, un placard sans porte, un plan de toilette en bois, WC à poser, un carrelage blanc, des carreaux de céramique, un mur gris et un sol en travertin.
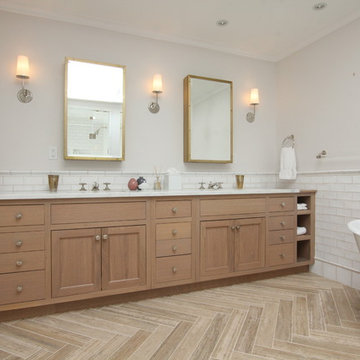
This project required the renovation of the Master Bedroom area of a Westchester County country house. Previously other areas of the house had been renovated by our client but she had saved the best for last. We reimagined and delineated five separate areas for the Master Suite from what before had been a more open floor plan: an Entry Hall; Master Closet; Master Bath; Study and Master Bedroom. We clarified the flow between these rooms and unified them with the rest of the house by using common details such as rift white oak floors; blackened Emtek hardware; and french doors to let light bleed through all of the spaces. We selected a vein cut travertine for the Master Bathroom floor that looked a lot like the rift white oak flooring elsewhere in the space so this carried the motif of the floor material into the Master Bathroom as well. Our client took the lead on selection of all the furniture, bath fixtures and lighting so we owe her no small praise for not only carrying the design through to the smallest details but coordinating the work of the contractors as well.
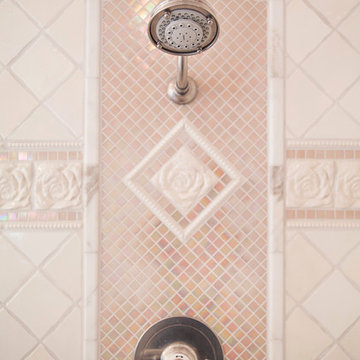
Tile on walls was custom designed per our drawings.
Idées déco pour une grande salle de bain principale classique en bois foncé avec un placard à porte affleurante, un plan de toilette en marbre, une baignoire indépendante, une douche ouverte, WC à poser, un lavabo encastré, un mur rose, un sol en travertin, un carrelage blanc, un carrelage de pierre et une cabine de douche à porte battante.
Idées déco pour une grande salle de bain principale classique en bois foncé avec un placard à porte affleurante, un plan de toilette en marbre, une baignoire indépendante, une douche ouverte, WC à poser, un lavabo encastré, un mur rose, un sol en travertin, un carrelage blanc, un carrelage de pierre et une cabine de douche à porte battante.

This modern farmhouse bathroom has an extra large vanity with double sinks to make use of a longer rectangular bathroom. The wall behind the vanity has counter to ceiling Jeffrey Court white subway tiles that tie into the shower. There is a playful mix of metals throughout including the black framed round mirrors from CB2, brass & black sconces with glass globes from Shades of Light , and gold wall-mounted faucets from Phylrich. The countertop is quartz with some gold veining to pull the selections together. The charcoal navy custom vanity has ample storage including a pull-out laundry basket while providing contrast to the quartz countertop and brass hexagon cabinet hardware from CB2. This bathroom has a glass enclosed tub/shower that is tiled to the ceiling. White subway tiles are used on two sides with an accent deco tile wall with larger textured field tiles in a chevron pattern on the back wall. The niche incorporates penny rounds on the back using the same countertop quartz for the shelves with a black Schluter edge detail that pops against the deco tile wall.
Photography by LifeCreated.

Modern farmhouse bathroom, with soaking tub under window, custom shelving and travertine tile.
Cette image montre une grande douche en alcôve principale rustique en bois brun avec un placard en trompe-l'oeil, une baignoire posée, WC séparés, un carrelage blanc, du carrelage en travertin, un mur blanc, un sol en travertin, un plan de toilette en quartz, un sol blanc, un plan de toilette blanc, meuble double vasque, meuble-lavabo encastré, un plafond voûté, une cabine de douche à porte battante et un lavabo encastré.
Cette image montre une grande douche en alcôve principale rustique en bois brun avec un placard en trompe-l'oeil, une baignoire posée, WC séparés, un carrelage blanc, du carrelage en travertin, un mur blanc, un sol en travertin, un plan de toilette en quartz, un sol blanc, un plan de toilette blanc, meuble double vasque, meuble-lavabo encastré, un plafond voûté, une cabine de douche à porte battante et un lavabo encastré.
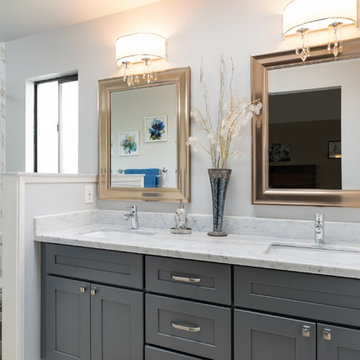
After
Idées déco pour une grande douche en alcôve principale classique avec un placard à porte shaker, des portes de placard grises, WC séparés, un carrelage blanc, du carrelage en marbre, un mur beige, un sol en travertin, un lavabo encastré, un plan de toilette en quartz, un sol beige, une cabine de douche à porte coulissante et un plan de toilette blanc.
Idées déco pour une grande douche en alcôve principale classique avec un placard à porte shaker, des portes de placard grises, WC séparés, un carrelage blanc, du carrelage en marbre, un mur beige, un sol en travertin, un lavabo encastré, un plan de toilette en quartz, un sol beige, une cabine de douche à porte coulissante et un plan de toilette blanc.
Idées déco de salles de bain avec un carrelage blanc et un sol en travertin
5