Idées déco de salles de bain avec un carrelage blanc et un sol en travertin
Trier par :
Budget
Trier par:Populaires du jour
161 - 180 sur 1 292 photos
1 sur 3
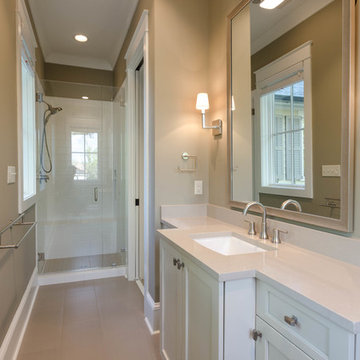
Jefferson Door supplied:
Windows: Integrity from Marvin Windows and Doors Ultrex (fiberglass) windows with wood primed interiors.
Exterior Doors: Buffelen wood doors.
Interior Doors: Masonite with plantation casing
Crown Moulding: 7" cove
Door Hardware: EMTEK
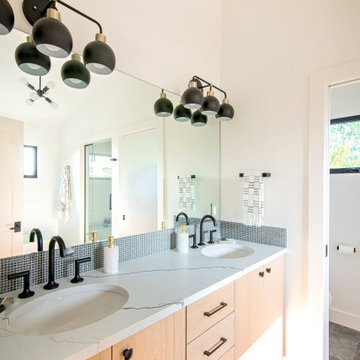
This Master bath comes with radiant floors and a steam shower!
Cette image montre une douche en alcôve minimaliste avec un placard à porte plane, une baignoire indépendante, un carrelage blanc, des carreaux de porcelaine, un sol en travertin, un lavabo encastré, un plan de toilette en quartz modifié, un sol gris, une cabine de douche à porte battante, un plan de toilette blanc, un banc de douche, meuble double vasque et meuble-lavabo encastré.
Cette image montre une douche en alcôve minimaliste avec un placard à porte plane, une baignoire indépendante, un carrelage blanc, des carreaux de porcelaine, un sol en travertin, un lavabo encastré, un plan de toilette en quartz modifié, un sol gris, une cabine de douche à porte battante, un plan de toilette blanc, un banc de douche, meuble double vasque et meuble-lavabo encastré.
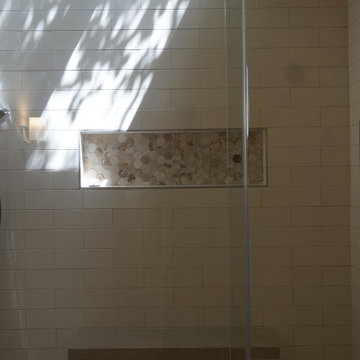
This beautiful walk in shower replaced a sunken tile tub. Oversized subway tile and a travertine hexagon tile combine to make this a large easy access shower. Existing Skylights add a brightness to the shower. The Barn Door style shower door adds to the transitional feel to the space.
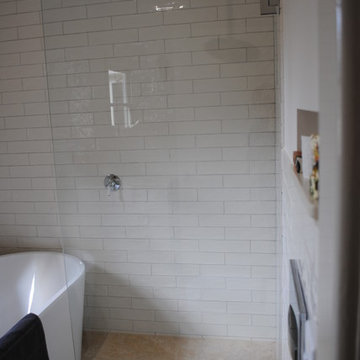
Denise Hommelhoff
Idées déco pour une salle de bain principale contemporaine de taille moyenne avec un placard avec porte à panneau encastré, des portes de placard beiges, une baignoire indépendante, une douche ouverte, WC suspendus, un carrelage blanc, des carreaux de céramique, un mur blanc, un sol en travertin, un lavabo encastré, un plan de toilette en surface solide, un sol beige et aucune cabine.
Idées déco pour une salle de bain principale contemporaine de taille moyenne avec un placard avec porte à panneau encastré, des portes de placard beiges, une baignoire indépendante, une douche ouverte, WC suspendus, un carrelage blanc, des carreaux de céramique, un mur blanc, un sol en travertin, un lavabo encastré, un plan de toilette en surface solide, un sol beige et aucune cabine.
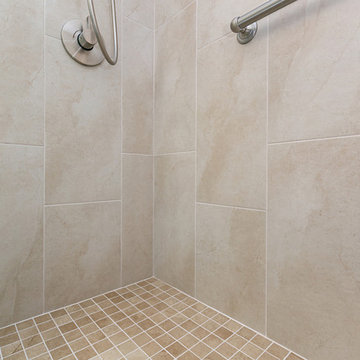
This master bathroom remodel got a nice modern upgrade! A new vanity was adding with a single sink. A nice walk in shower with neutral tiling and nook. Overall this bathroom looks amazing and gives the home an original feel. Photos by Preview First
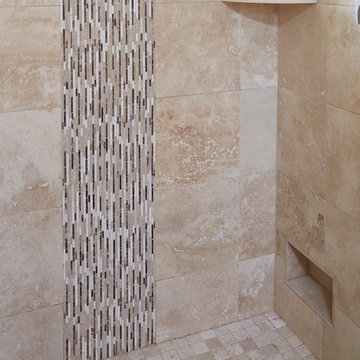
Aménagement d'une douche en alcôve principale contemporaine en bois clair de taille moyenne avec un placard à porte shaker, une baignoire en alcôve, WC séparés, un carrelage beige, un carrelage marron, un carrelage multicolore, un carrelage blanc, des carreaux en allumettes, un mur blanc, un sol en travertin, un lavabo encastré et un plan de toilette en granite.
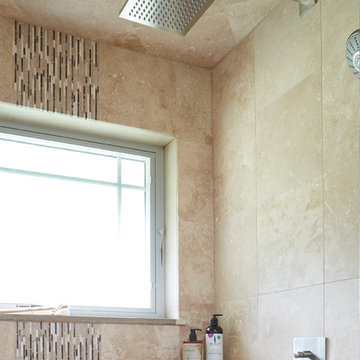
Cette photo montre une douche en alcôve principale tendance en bois clair de taille moyenne avec un placard à porte shaker, une baignoire en alcôve, WC séparés, un carrelage beige, un carrelage marron, un carrelage multicolore, un carrelage blanc, des carreaux en allumettes, un mur blanc, un sol en travertin, un lavabo encastré et un plan de toilette en granite.
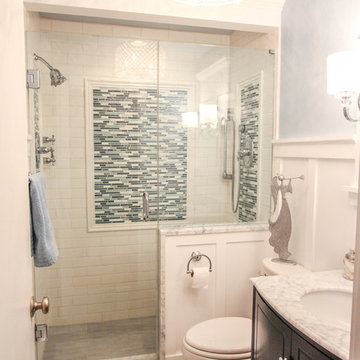
Aménagement d'une petite salle d'eau classique en bois foncé avec un lavabo encastré, un placard avec porte à panneau surélevé, un plan de toilette en marbre, une douche double, WC séparés, un carrelage blanc, un carrelage métro, un mur bleu et un sol en travertin.
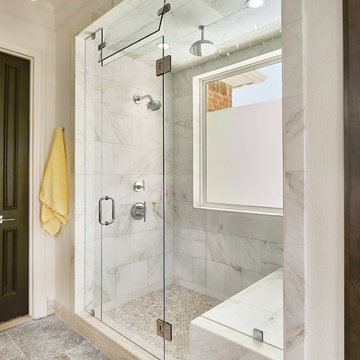
Large walk-in shower provides natural light, privacy and intimate spa atmosphere.
Réalisation d'une salle de bain principale tradition de taille moyenne avec un carrelage blanc, du carrelage en marbre, un mur blanc, un sol en travertin et un sol gris.
Réalisation d'une salle de bain principale tradition de taille moyenne avec un carrelage blanc, du carrelage en marbre, un mur blanc, un sol en travertin et un sol gris.
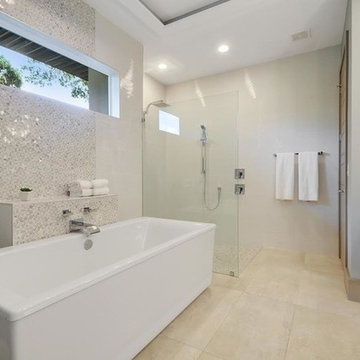
Idées déco pour une salle de bain principale contemporaine en bois clair de taille moyenne avec un placard à porte plane, une baignoire indépendante, une douche ouverte, un carrelage blanc, mosaïque, un mur gris, un sol en travertin, une vasque et un plan de toilette en surface solide.
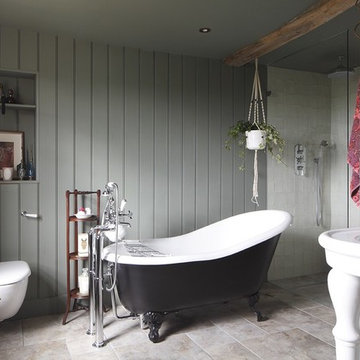
Cette photo montre une salle de bain romantique de taille moyenne avec une baignoire sur pieds, un espace douche bain, WC suspendus, un carrelage blanc, un mur gris, un sol en travertin, un plan vasque, un sol gris et aucune cabine.
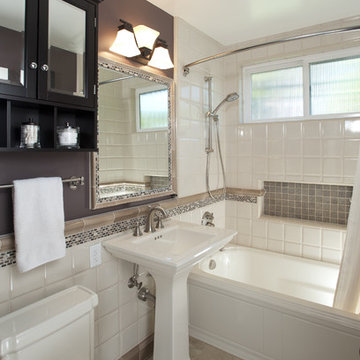
Remodeled upstairs bathroom features tile wainscoting and tub/shower walls with built in soap niche. NKBA Northern California Chapter 2nd place winner small bath room. | Photo: Mert Carpenter Photography
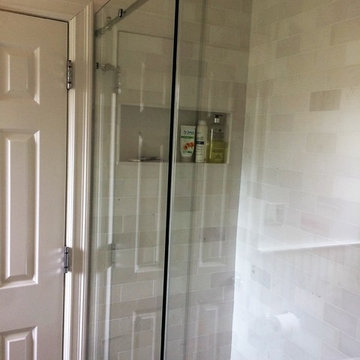
shower off kid's bedroom
Exemple d'une petite douche en alcôve chic en bois clair pour enfant avec WC séparés, un carrelage blanc, un carrelage beige, un carrelage de pierre, un mur blanc, un sol en travertin, un lavabo encastré, un plan de toilette en quartz modifié et un placard à porte affleurante.
Exemple d'une petite douche en alcôve chic en bois clair pour enfant avec WC séparés, un carrelage blanc, un carrelage beige, un carrelage de pierre, un mur blanc, un sol en travertin, un lavabo encastré, un plan de toilette en quartz modifié et un placard à porte affleurante.
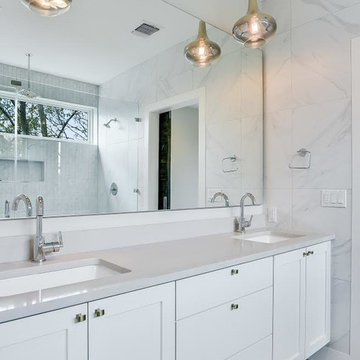
Idées déco pour une salle de bain principale classique de taille moyenne avec un placard à porte shaker, des portes de placard blanches, une baignoire d'angle, une douche d'angle, WC séparés, un carrelage gris, un carrelage blanc, un carrelage de pierre, un mur blanc, un sol en travertin, un lavabo encastré et un plan de toilette en quartz modifié.
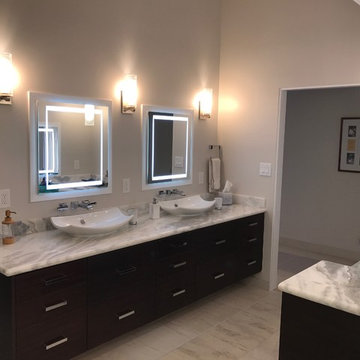
Cette image montre une grande salle de bain principale minimaliste avec une baignoire indépendante, une douche double, un carrelage blanc, des carreaux de porcelaine, un mur gris, un sol en travertin, une vasque, un plan de toilette en marbre, un sol gris, une cabine de douche à porte coulissante et un plan de toilette gris.
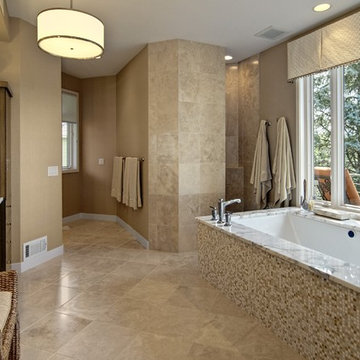
Photo Credit: Mark Ehlen
Idées déco pour une grande salle de bain principale contemporaine en bois foncé avec un placard à porte plane, une baignoire posée, une douche ouverte, un carrelage beige, un carrelage marron, un carrelage blanc, mosaïque, un mur beige, un sol en travertin, un lavabo encastré et un plan de toilette en marbre.
Idées déco pour une grande salle de bain principale contemporaine en bois foncé avec un placard à porte plane, une baignoire posée, une douche ouverte, un carrelage beige, un carrelage marron, un carrelage blanc, mosaïque, un mur beige, un sol en travertin, un lavabo encastré et un plan de toilette en marbre.
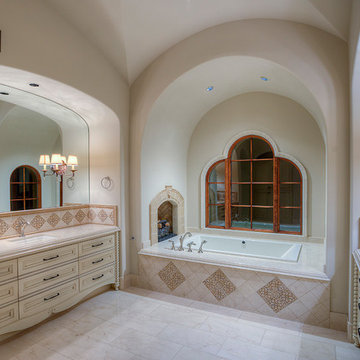
We absolutely adore this master bathroom's large soaking tub and tub surround with a custom fireplace and arched windows.
Idée de décoration pour une très grande salle de bain principale méditerranéenne avec des portes de placard beiges, une baignoire en alcôve, une douche d'angle, WC à poser, un carrelage blanc, mosaïque, un mur blanc, un sol en travertin, un lavabo intégré, un plan de toilette en granite et un placard à porte affleurante.
Idée de décoration pour une très grande salle de bain principale méditerranéenne avec des portes de placard beiges, une baignoire en alcôve, une douche d'angle, WC à poser, un carrelage blanc, mosaïque, un mur blanc, un sol en travertin, un lavabo intégré, un plan de toilette en granite et un placard à porte affleurante.
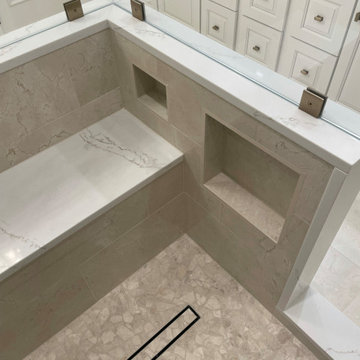
Travertine Lookalike ceramic tile – Gloss on the shower walls and matte on the bathroom floor.
Pebble tile on shower floor
Linear drain with tile insert
Built in shower bench topped with Quartz Arno
Knee walls and curb topped with Quartz Arno
Hidden shower niches in knee walls so they cannot be seen in the rest of the bathroom.
Frameless glass shower enclosure with dual swinging pivot door in champagne bronze.
Champagne bronze dual function diverter with handheld shower want.
Wood wainscoting surrounding freestanding tub and outside of knee walls.
We build a knee wall in from of the freestanding tub and capped with a Quartz Arno ledge to give a place to put your hand as you enter and exit the tub.
Deck mounted champagne bronze tub faucet
Egg shaped freestanding tub
ForeverMark cabinets with a full size pantry cabinet
Champagne bronze cabinet hardware
Champagne bronze widespread sink faucets
Outlets inside (2) vanity drawers for easy access
Powered recessed medicine cabinet with outlets inside
Sconce lighting between each mirror
(2) 4” recessed light above sinks on each vanity
Special exhaust fan that is a light, fan, and Bluetooth radio.
Oil Rubbed bronze heated towel bar to tight in the original door hardware.
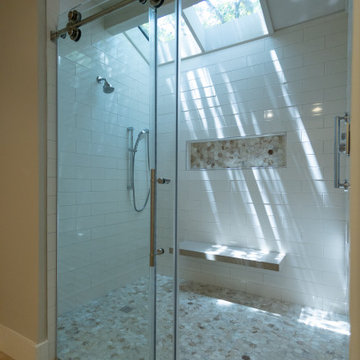
A large shower with Barn Door Shower Door. Travertine Hex shower floor with oversized Subway Tile. Added touch was the existing Skylights in the Shower.
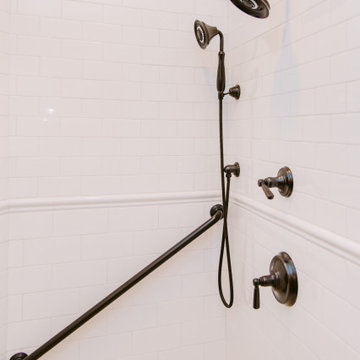
Idées déco pour une petite salle de bain principale craftsman avec un placard à porte shaker, des portes de placards vertess, une douche d'angle, WC séparés, un carrelage blanc, un carrelage métro, un mur blanc, un sol en travertin, un lavabo posé, un plan de toilette en stéatite, un sol beige, une cabine de douche à porte battante, un plan de toilette blanc, une niche, meuble simple vasque et meuble-lavabo encastré.
Idées déco de salles de bain avec un carrelage blanc et un sol en travertin
9