Idées déco de salles de bain avec un carrelage blanc et un sol vert
Trier par :
Budget
Trier par:Populaires du jour
81 - 100 sur 545 photos
1 sur 3
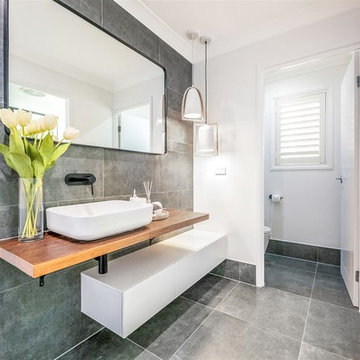
A beautiful bright sunny bathroom remodel by Smith & Sons Brisbane City. The new bathroom features matte black fittings and fixtures, pendant lights and floor to ceiling tiles.
The timber bathroom benchtop features beautiful rich timber giving this bathroom perfect balance and a touch of 'rustic' feel.
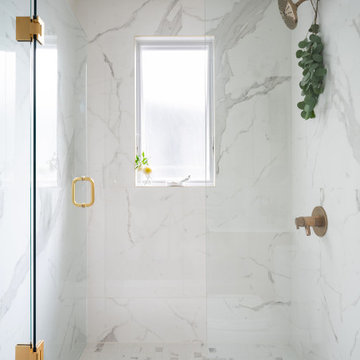
Idées déco pour une petite salle de bain principale moderne avec un placard en trompe-l'oeil, des portes de placard marrons, une douche ouverte, WC séparés, un carrelage blanc, des carreaux de porcelaine, un mur blanc, un sol en carrelage de céramique, un lavabo encastré, un plan de toilette en quartz modifié, un sol vert, un plan de toilette blanc, meuble simple vasque et meuble-lavabo encastré.
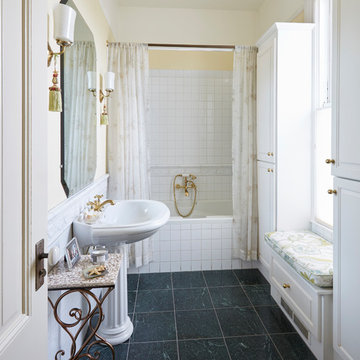
Mike Kaskel
Aménagement d'une salle de bain principale victorienne de taille moyenne avec un placard avec porte à panneau encastré, des portes de placard blanches, une baignoire en alcôve, un combiné douche/baignoire, un carrelage blanc, des carreaux de céramique, un mur jaune, un sol en marbre, un lavabo de ferme, un sol vert et une cabine de douche avec un rideau.
Aménagement d'une salle de bain principale victorienne de taille moyenne avec un placard avec porte à panneau encastré, des portes de placard blanches, une baignoire en alcôve, un combiné douche/baignoire, un carrelage blanc, des carreaux de céramique, un mur jaune, un sol en marbre, un lavabo de ferme, un sol vert et une cabine de douche avec un rideau.
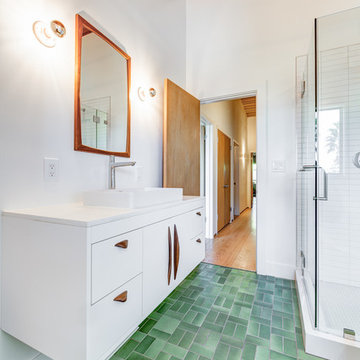
Idée de décoration pour une salle de bain principale vintage de taille moyenne avec un placard à porte plane, des portes de placard blanches, une douche d'angle, un carrelage blanc, des carreaux de céramique, un mur blanc, un sol en carrelage de céramique, une vasque, un plan de toilette en quartz modifié, un plan de toilette blanc, un sol vert et une cabine de douche à porte battante.
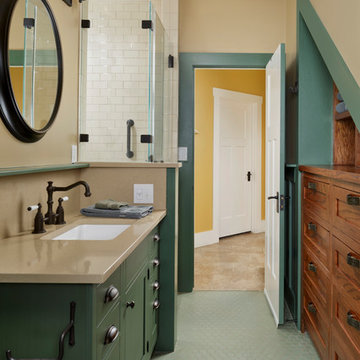
Aménagement d'une salle de bain classique avec un placard à porte shaker, des portes de placards vertess, une douche d'angle, un carrelage blanc, un carrelage métro, un mur beige, un sol en carrelage de terre cuite, un lavabo encastré, un sol vert, une cabine de douche à porte battante et un plan de toilette beige.
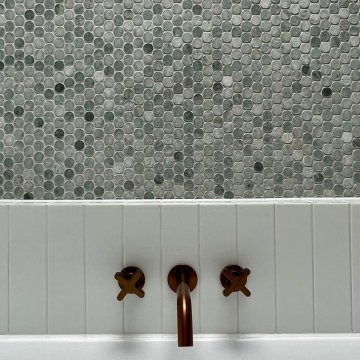
We were tasked to transform this long, narrow Victorian terrace into a modern space while maintaining some character from the era.
We completely re-worked the floor plan on this project. We opened up the back of this home, by removing a number of walls and levelling the floors throughout to create a space that flows harmoniously from the entry all the way through to the deck at the rear of the property.
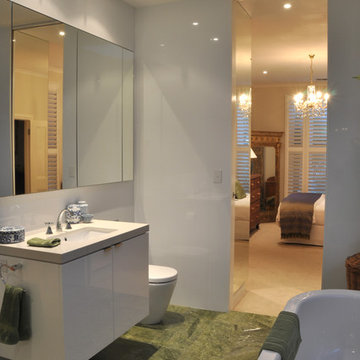
AMG Architects, together with the owners of this circa 1910 weatherboard home, created smart, free flowing spaces that reflected the owners’ style, character and sophistication while remaining sympathetic to the home’s period origins.
The completely remodeled kitchen and dining space is set off by a stunning 3.4m long Stone Italian “Cristal” island bench which draws the eye to subtly defining the kitchen and dining spaces.
A feature glass and aluminium cabinet, containing the owners’ precious glassware and crockery collections, is a striking example of the creative partnership that defined this renovation.
Likewise, a chance spotting of some stylish chartreuse-green tiles in a design magazine set the creative wheels in motion for the creation of two luxurious ensuites.
From the striking green marble floor tiles to the large frameless glass shower recess, oversized window, cleverly designed niches, and luxurious rain shower, the master ensuite exudes sophistication.
AMG Architects’ signature louvered window design creates a sense of flowing spaces, improving the natural light and air flow.
Throughout, it is the personal touches that enliven this property with a unique character and spirit.
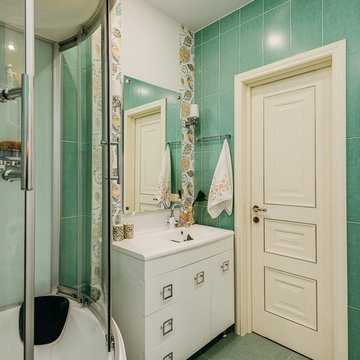
Основная задача при проектировании интерьера этой квартиры стояла следующая: сделать из изначально двухкомнатной квартиры комфортную трехкомнатную для семейной пары, учтя при этом все пожелания и «хотелки» заказчиков.
Основными пожеланиями по перепланировке были: максимально увеличить санузел, сделать его совмещенным, с отдельно стоящей большой душевой кабиной. Сделать просторную удобную кухню, которая по изначальной планировке получилась совсем небольшая и совмещенную с ней гостиную. Хотелось большую гардеробную-кладовку и большой шкаф в прихожей. И третью комнату, которая будет служить в первые пару-тройку лет кабинетом и гостевой, а затем легко превратится в детскую для будущего малыша.
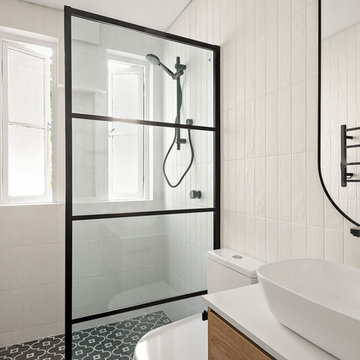
Original Deco apartment transformed into contemporary garden apartment. New French doors opening onto leafy garden. Contemporary kitchen and joinery, new porcelain pendants, satin white handmade subway tiles and beautiful teal encaustic floor tiles with black accents create the detail to this budget renovation.
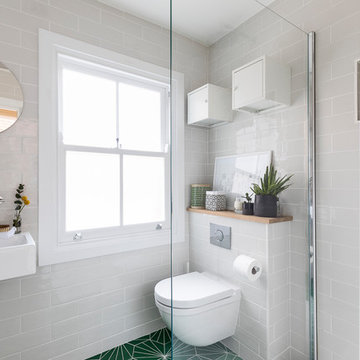
The transformation to modern, fun and functional shower room. Off white subway tiles cover the room floor to ceiling, with and open shower enclosure creating a wet room effect and making the room feel spacious and luxurious. A bold green tiled floor gives the space an impact and injection of fun.
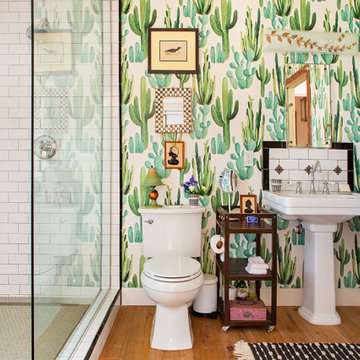
Master Bathroom
Custom open walk-in shower with stationary glass, featuring shower bench and two niches
Pedestal sink, with subway tile backsplash with diamond decos. The cactus wallpaper is the star here, along with a vintage medicine cabinet, and a 60's style leaf-pattered sconce over the sink. Turkish bath towels bought in Marrakech fill out the mix.
Walk-in shower with stationary glass panel. Shower bench out of sight, and shower niche.
Moroccan decor pieces.
Photo by Bret Gum for Flea Market Decor Magazine
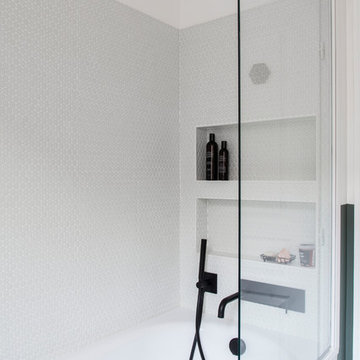
Réalisation d'une petite salle de bain principale nordique avec des portes de placards vertess, WC suspendus, un carrelage blanc, des carreaux de céramique, un sol en terrazzo, un lavabo posé, un plan de toilette en terrazzo, un sol vert et un plan de toilette vert.
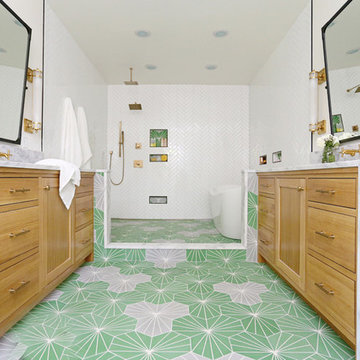
Exemple d'une salle de bain principale chic en bois clair avec un placard à porte shaker, une baignoire indépendante, un espace douche bain, un carrelage blanc, un sol vert, aucune cabine et un plan de toilette gris.
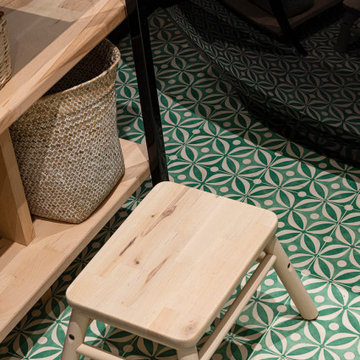
la salle de bain est une des rares pièces de la maison à être restée à sa place. D'une salle de bain année 70/80 totalement mal agencée on est passé à une pièce claire, chaleureuse et sobrement décorée. Les matériaux sont issus de la grande distribution, tout en restant de qualité, afin de limiter les coûts. Dans le même esprit, le meuble vasque a été dessiné puis réalisé avec de simples planches découpées et vernies.

Idées déco pour une petite salle de bain scandinave pour enfant avec WC suspendus, un carrelage blanc, un mur blanc, un lavabo suspendu, une douche à l'italienne, des carreaux de céramique, un sol en carrelage de céramique, un plan de toilette en surface solide, un sol vert, aucune cabine, une niche, meuble simple vasque, meuble-lavabo suspendu et un plafond décaissé.
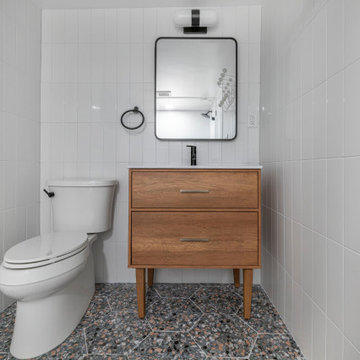
Inspiration pour une douche en alcôve vintage en bois brun de taille moyenne avec un placard en trompe-l'oeil, WC séparés, un carrelage blanc, des carreaux de porcelaine, un mur blanc, un sol en carrelage de porcelaine, un lavabo intégré, un sol vert, meuble-lavabo sur pied, aucune cabine et une niche.
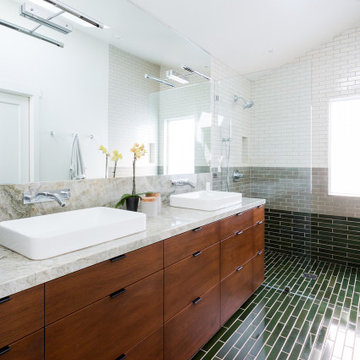
Inspiration pour une grande salle de bain principale design en bois brun avec un placard à porte plane, une douche ouverte, un carrelage gris, un carrelage vert, un carrelage blanc, un mur blanc, une vasque, un sol vert et un plan de toilette gris.
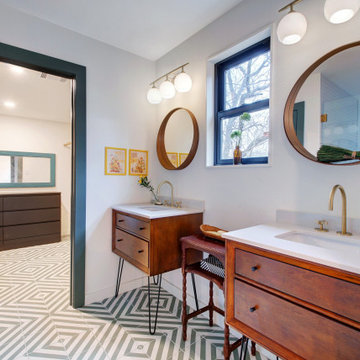
This mid-century modern primary bathroom has separate vanities and an oversized closet
Cette image montre une douche en alcôve principale vintage en bois brun de taille moyenne avec un placard à porte plane, un carrelage blanc, des carreaux de porcelaine, un mur blanc, un sol en carrelage de porcelaine, un lavabo encastré, un plan de toilette en quartz modifié, un sol vert, une cabine de douche à porte battante, un plan de toilette blanc, des toilettes cachées, meuble double vasque et meuble-lavabo sur pied.
Cette image montre une douche en alcôve principale vintage en bois brun de taille moyenne avec un placard à porte plane, un carrelage blanc, des carreaux de porcelaine, un mur blanc, un sol en carrelage de porcelaine, un lavabo encastré, un plan de toilette en quartz modifié, un sol vert, une cabine de douche à porte battante, un plan de toilette blanc, des toilettes cachées, meuble double vasque et meuble-lavabo sur pied.
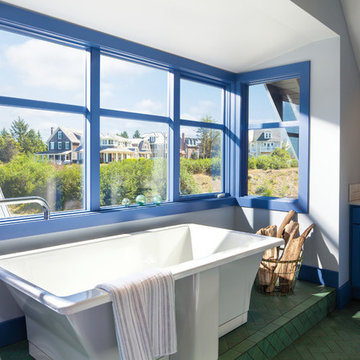
Inspiration pour une salle de bain principale design de taille moyenne avec un placard à porte shaker, des portes de placard bleues, une baignoire indépendante, un carrelage blanc, un carrelage métro, un lavabo posé et un sol vert.
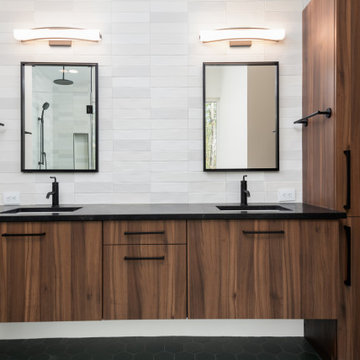
Idées déco pour une salle de bain principale moderne en bois foncé de taille moyenne avec un placard à porte plane, un carrelage blanc, des carreaux de céramique, un mur blanc, carreaux de ciment au sol, un plan de toilette en granite, un sol vert, un plan de toilette noir, meuble double vasque et meuble-lavabo suspendu.
Idées déco de salles de bain avec un carrelage blanc et un sol vert
5